703 Genesee Street, Morrison, Illinois 61270
$1,400
|
Rented
|
|
| Status: | Rented |
| Sqft: | 1,232 |
| Cost/Sqft: | $0 |
| Beds: | 4 |
| Baths: | 4 |
| Year Built: | 1960 |
| Property Taxes: | $0 |
| Days On Market: | 1823 |
| Lot Size: | 0,00 |
Description
This cedar ranch home with walk-out basement is situated on an 1.37 acre lot, located on the north end of town! This home offers 2 Bedrooms, Master has 1/2 bath, full bath, kitchen/dining area and living room on main floor. The basement offers, 2 bedrooms (one with 1/2 bath, 1 non-conforming), family room with slider to back yard, and utility room. 2 car attached garage. The wildlife is abundant.
Property Specifics
| Residential Rental | |
| — | |
| — | |
| 1960 | |
| Walkout | |
| — | |
| No | |
| — |
| Whiteside | |
| — | |
| — / — | |
| — | |
| Public | |
| Septic-Private | |
| 10969586 | |
| — |
Property History
| DATE: | EVENT: | PRICE: | SOURCE: |
|---|---|---|---|
| 28 Jul, 2015 | Sold | $138,500 | MRED MLS |
| 11 Jun, 2015 | Under contract | $139,900 | MRED MLS |
| 28 May, 2015 | Listed for sale | $139,900 | MRED MLS |
| 13 Jan, 2021 | Listed for sale | $0 | MRED MLS |
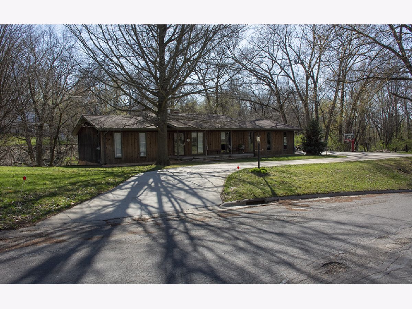
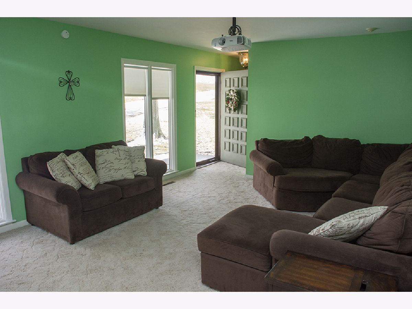
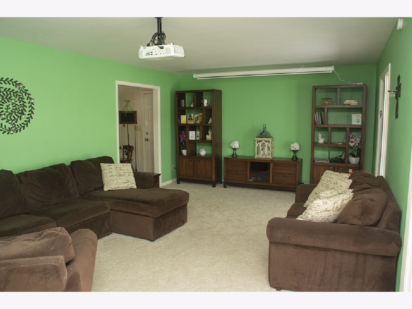
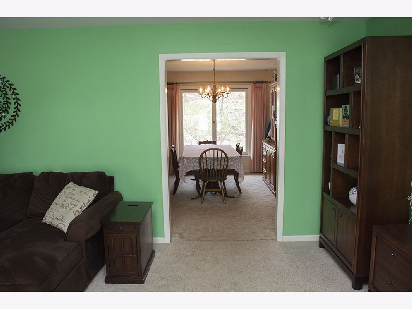
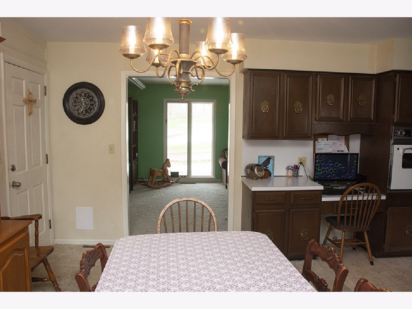
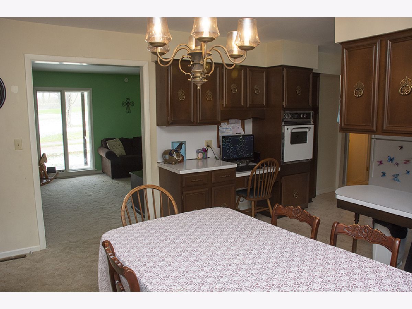
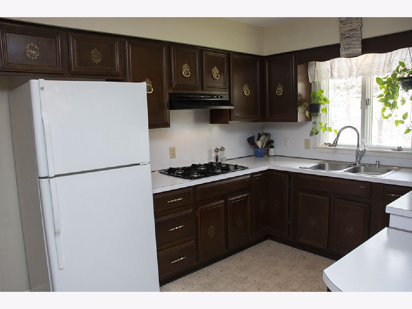
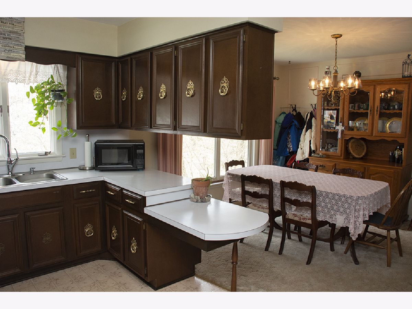
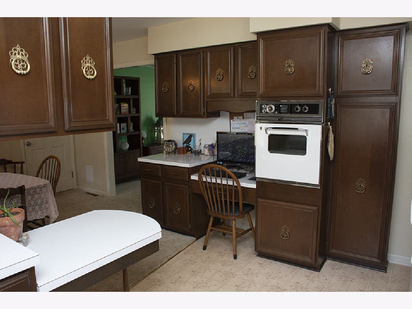
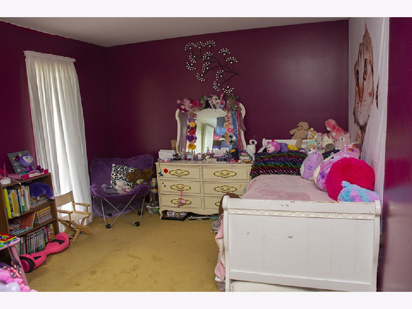
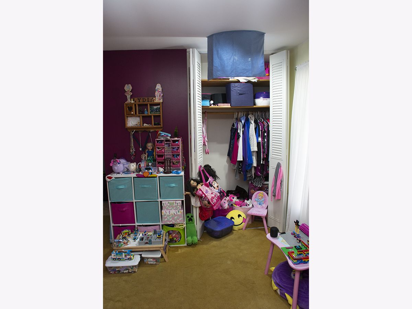
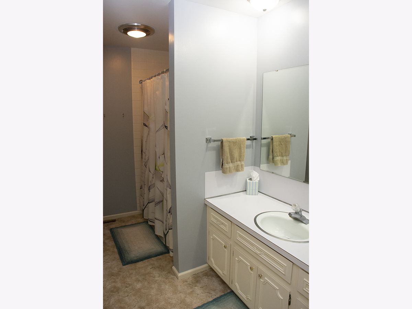
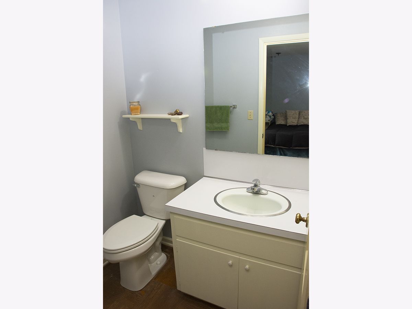
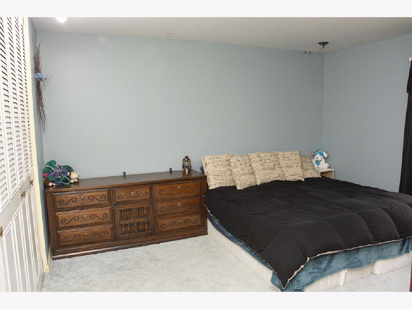
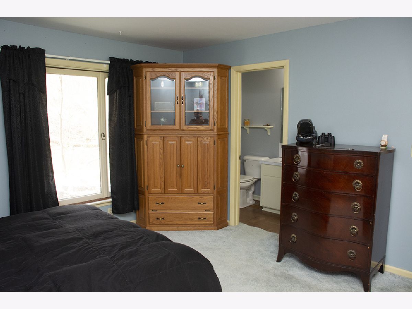
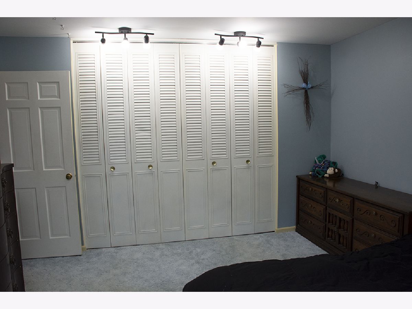
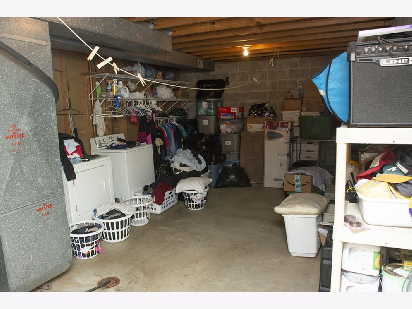
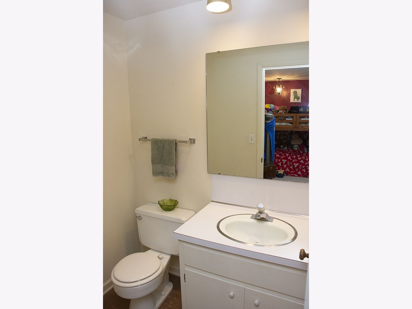
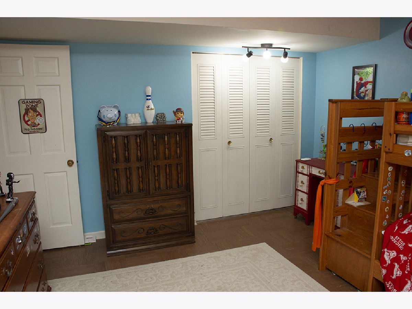
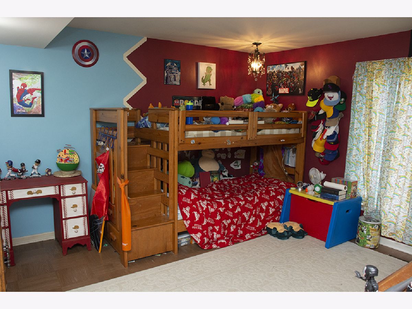
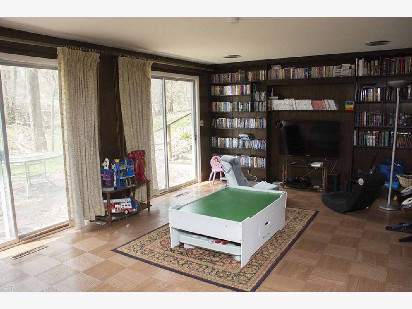
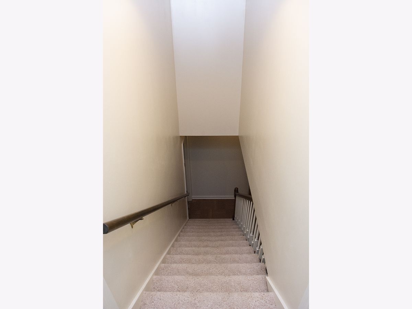
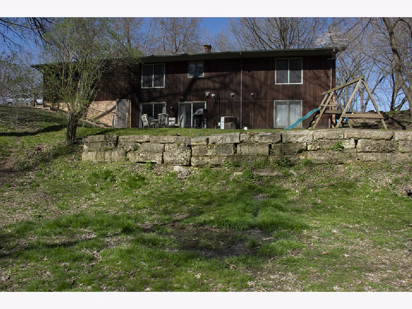
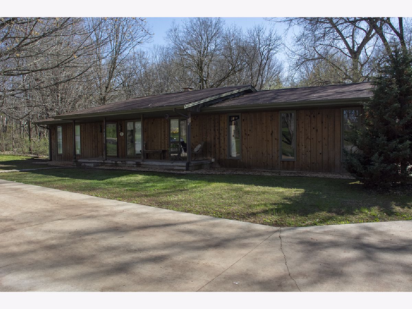
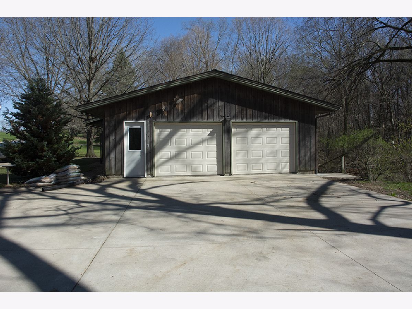
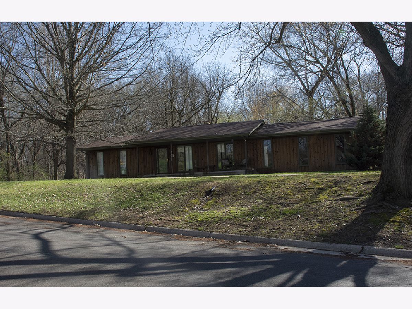
Room Specifics
Total Bedrooms: 4
Bedrooms Above Ground: 4
Bedrooms Below Ground: 0
Dimensions: —
Floor Type: Carpet
Dimensions: —
Floor Type: Carpet
Dimensions: —
Floor Type: Vinyl
Full Bathrooms: 4
Bathroom Amenities: —
Bathroom in Basement: 1
Rooms: No additional rooms
Basement Description: Finished
Other Specifics
| 2 | |
| Block | |
| Concrete | |
| Patio, Porch, Storms/Screens | |
| — | |
| 450X192X231X500 | |
| — | |
| Half | |
| First Floor Bedroom, First Floor Full Bath | |
| Range, Refrigerator, Disposal | |
| Not in DB | |
| — | |
| — | |
| — | |
| — |
Tax History
| Year | Property Taxes |
|---|---|
| 2015 | $1,965 |
Contact Agent
Contact Agent
Listing Provided By
Kophamer & Blean Realty


