705 Pheasant Trail, St Charles, Illinois 60174
$2,000
|
Rented
|
|
| Status: | Rented |
| Sqft: | 1,465 |
| Cost/Sqft: | $0 |
| Beds: | 3 |
| Baths: | 3 |
| Year Built: | 2000 |
| Property Taxes: | $0 |
| Days On Market: | 1808 |
| Lot Size: | 0,00 |
Description
Lease accepted & awaiting paperwork. No more showings please. Luxury townhome on the desirable east side of St. Charles. Interior location with views of the greenbelt. Sunny unit with an abundance of windows. Dramatic floorplan with 2 story dining room and a living room with a cozy stone gas fireplace & built-ins! Great kitchen with breakfast nook & slider to the deck...Perfect for grilling! Kitchen has upgraded cabinets with under cabinet lighting, solid surface counters & a custom backsplash. Two bedrooms and a luxury bath with corner soaking tub & separate shower on 2nd floor. Dreamy Master Bedroom with vaulted ceiling & a walk-in closet with organizers & drawers! Possible 3rd bedroom or home office with a full bath adjacent. Full size washer/dryer in unit. No Smokers please. Owners prefer a longer lease.
Property Specifics
| Residential Rental | |
| 2 | |
| — | |
| 2000 | |
| Partial,English | |
| — | |
| No | |
| — |
| Du Page | |
| Pheasant Run Trails | |
| — / — | |
| — | |
| Public | |
| Public Sewer | |
| 10993102 | |
| — |
Nearby Schools
| NAME: | DISTRICT: | DISTANCE: | |
|---|---|---|---|
|
Grade School
Norton Creek Elementary School |
303 | — | |
|
Middle School
Wredling Middle School |
303 | Not in DB | |
|
High School
St. Charles East High School |
303 | Not in DB | |
Property History
| DATE: | EVENT: | PRICE: | SOURCE: |
|---|---|---|---|
| 3 Sep, 2017 | Under contract | $0 | MRED MLS |
| 29 Aug, 2017 | Listed for sale | $0 | MRED MLS |
| 17 Feb, 2021 | Under contract | $0 | MRED MLS |
| 11 Feb, 2021 | Listed for sale | $0 | MRED MLS |
| 4 Sep, 2022 | Under contract | $0 | MRED MLS |
| 31 Aug, 2022 | Listed for sale | $0 | MRED MLS |
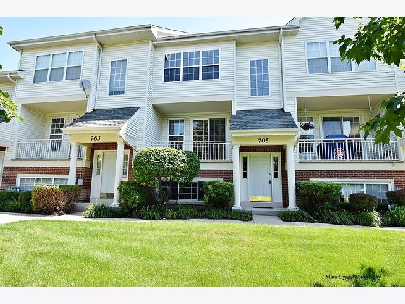
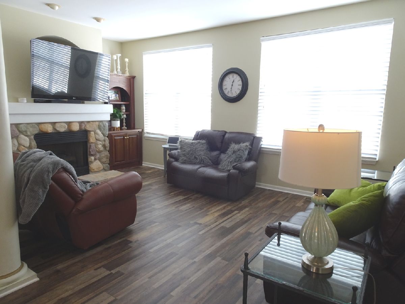
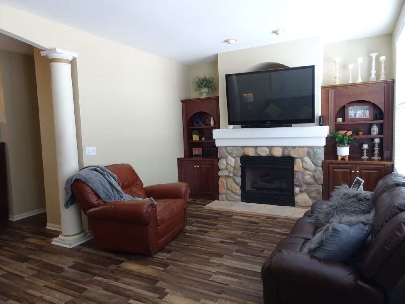
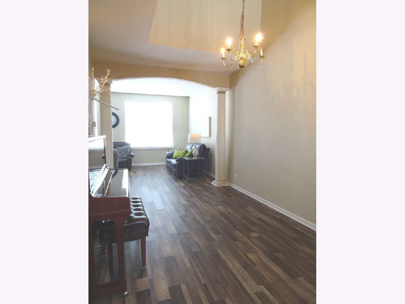
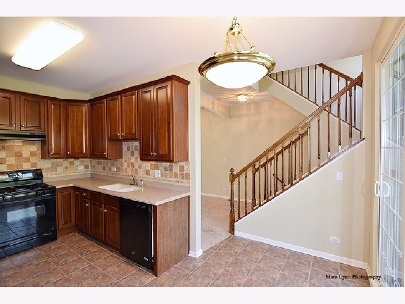
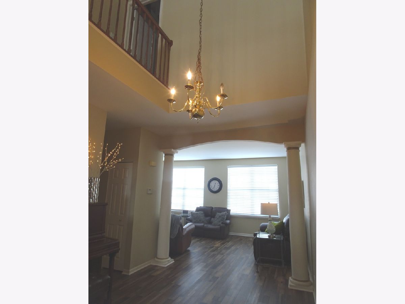
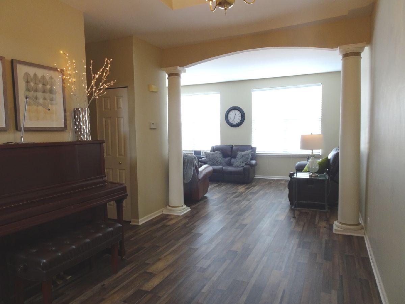
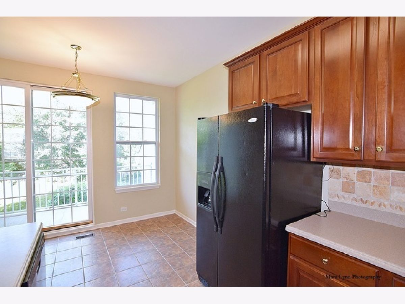
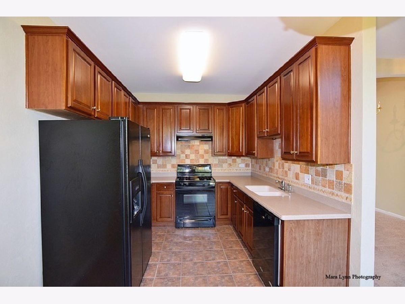
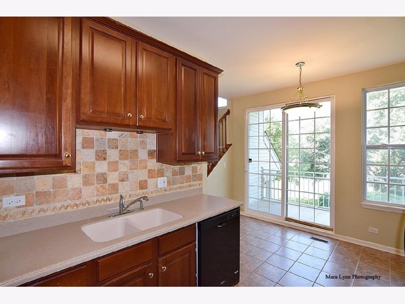
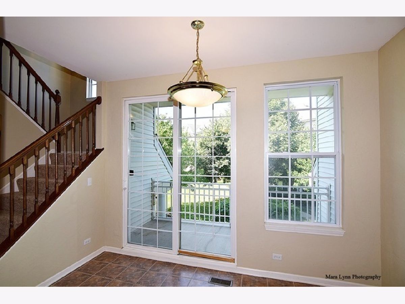
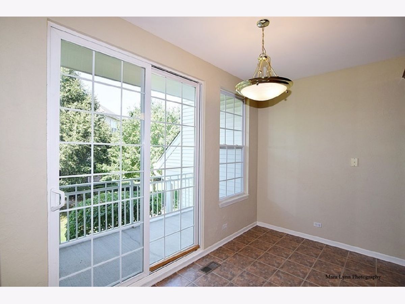
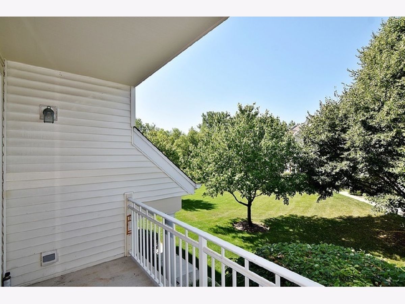
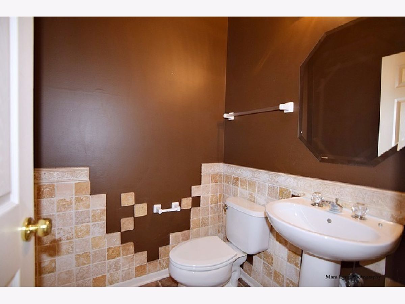
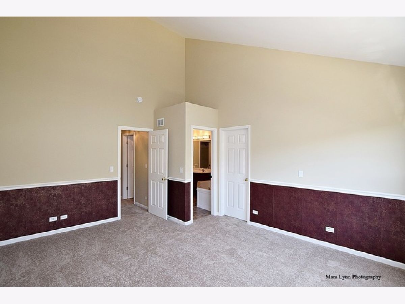
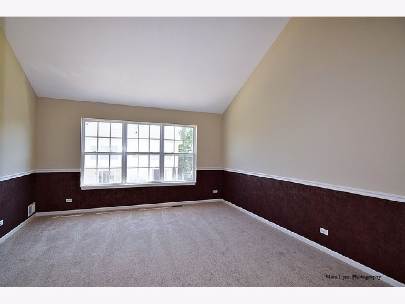
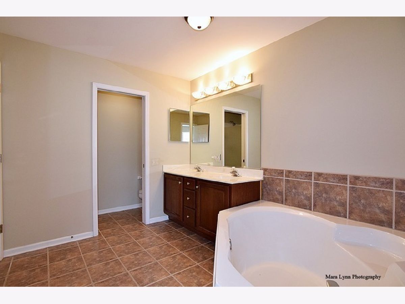
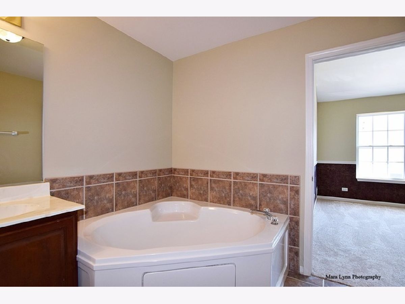
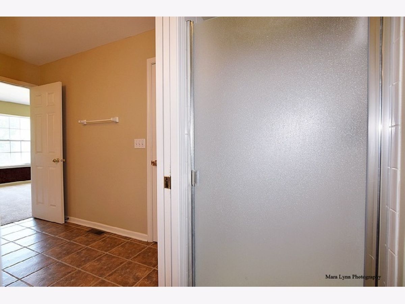
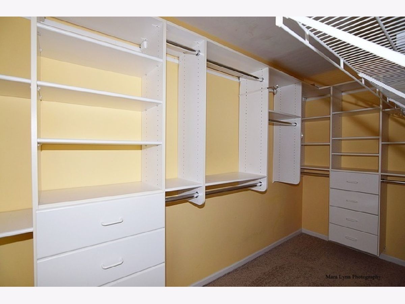
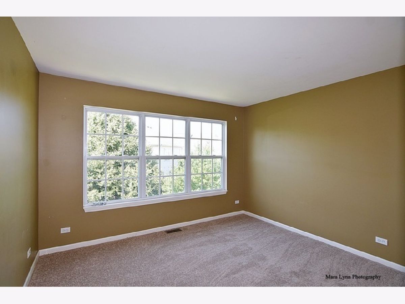
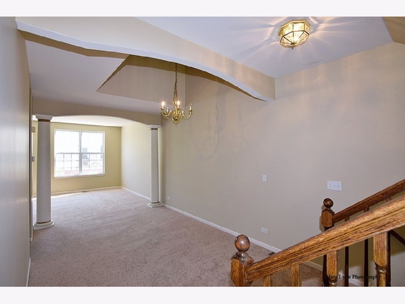
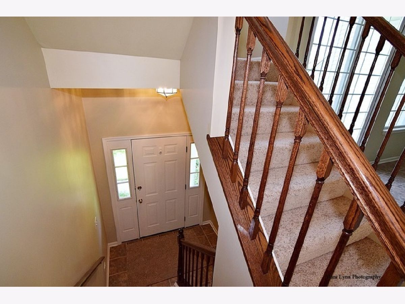
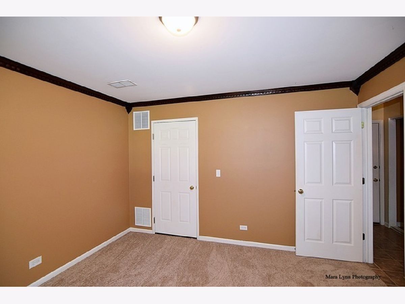
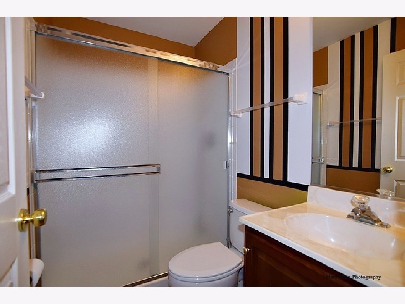
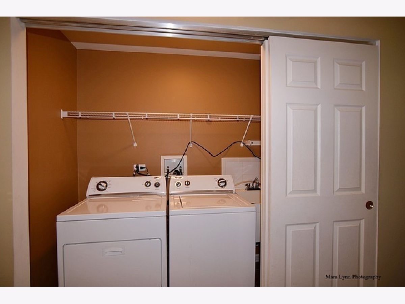
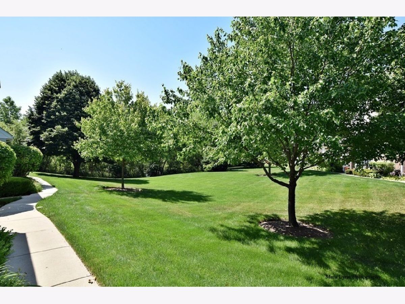
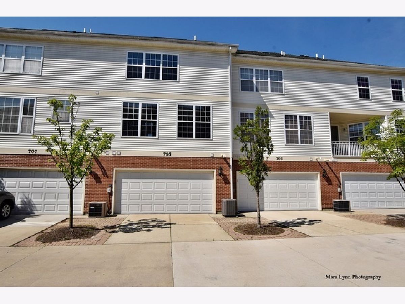
Room Specifics
Total Bedrooms: 3
Bedrooms Above Ground: 3
Bedrooms Below Ground: 0
Dimensions: —
Floor Type: Carpet
Dimensions: —
Floor Type: Carpet
Full Bathrooms: 3
Bathroom Amenities: Separate Shower,Double Sink,Soaking Tub
Bathroom in Basement: 1
Rooms: Breakfast Room
Basement Description: Finished,Exterior Access
Other Specifics
| 2 | |
| Concrete Perimeter | |
| Concrete | |
| Balcony, Cable Access | |
| Landscaped,Park Adjacent,Pond(s) | |
| COMMON | |
| — | |
| — | |
| Vaulted/Cathedral Ceilings, Laundry Hook-Up in Unit, Storage | |
| Range, Dishwasher, Refrigerator, Washer, Dryer, Disposal, Range Hood | |
| Not in DB | |
| — | |
| — | |
| None | |
| Gas Log, Gas Starter |
Tax History
| Year | Property Taxes |
|---|
Contact Agent
Contact Agent
Listing Provided By
Homesmart Connect LLC


