705 Sunflower Street, Savoy, Illinois 61874
$1,990
|
Rented
|
|
| Status: | Rented |
| Sqft: | 1,865 |
| Cost/Sqft: | $0 |
| Beds: | 3 |
| Baths: | 3 |
| Year Built: | 2003 |
| Property Taxes: | $0 |
| Days On Market: | 1403 |
| Lot Size: | 0,00 |
Description
This upscale house features a combination of excellent floor plan and great views. There is a bedroom suite on both the 1st and 2nd floor. The living room and 1st floor bedroom feature soaring cathedral ceilings and south-facing windows that overlook open green space. The 2nd floor features a loft family room or study area, a bonus walk-in storage closet, a 2nd bedroom suite & the 3rd bedroom. The home features high quality Andersen double-hung windows. The covered patio features a great view of the commons. The oversize two-car garage offers additional storage. The house is close to Carrie Busey Elementary School in Savoy. No subleasing. No smoking, please. Pet fee may apply. Long term (1 year+) lease only. Renter(s) are responsible for paying the utilities (water, gas, electric and internet). Sewer charge is $30/month. Ideal tenant has income of at least 3 times of the rent, good credit score, stable employment and reasonable reference. Please note credit report and employment/income verification are needed for signing the lease. Please provide information about your credit score, information about employment/income and total occupants on the application.
Property Specifics
| Residential Rental | |
| 2 | |
| — | |
| 2003 | |
| — | |
| — | |
| No | |
| — |
| Champaign | |
| Prairie Fields | |
| — / — | |
| — | |
| — | |
| — | |
| 11364427 | |
| — |
Nearby Schools
| NAME: | DISTRICT: | DISTANCE: | |
|---|---|---|---|
|
Grade School
Champaign Elementary School |
4 | — | |
|
Middle School
Champaign Junior High School |
4 | Not in DB | |
|
High School
Central High School |
4 | Not in DB | |
Property History
| DATE: | EVENT: | PRICE: | SOURCE: |
|---|---|---|---|
| 8 Apr, 2022 | Under contract | $0 | MRED MLS |
| 3 Apr, 2022 | Listed for sale | $0 | MRED MLS |

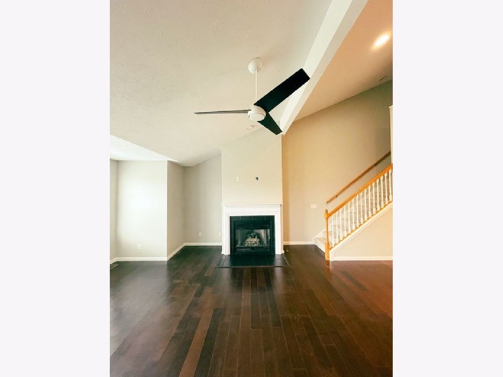
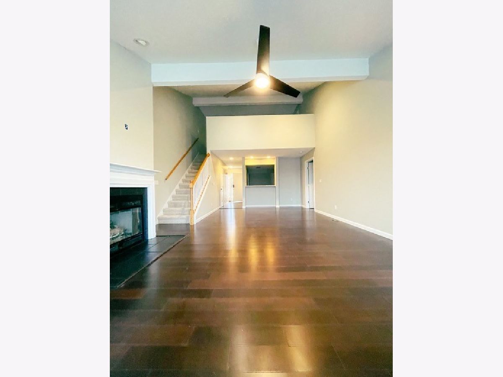
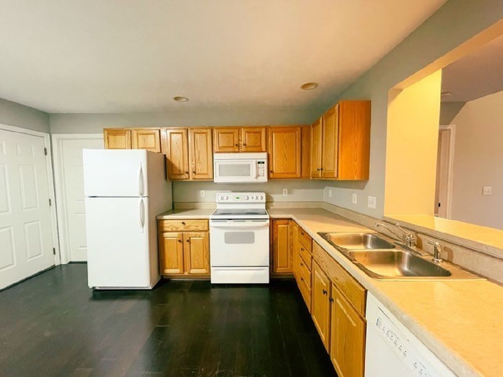
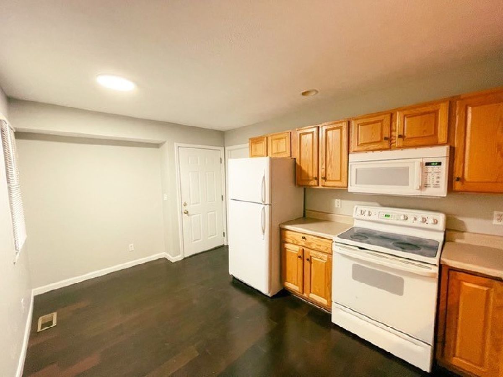
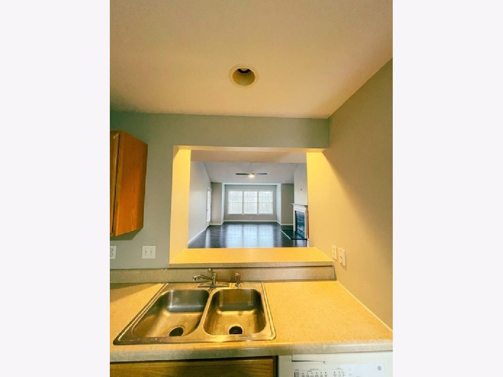
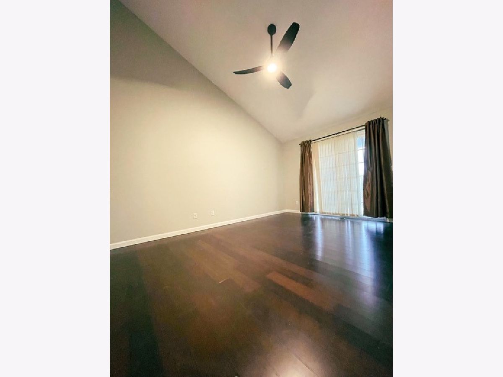
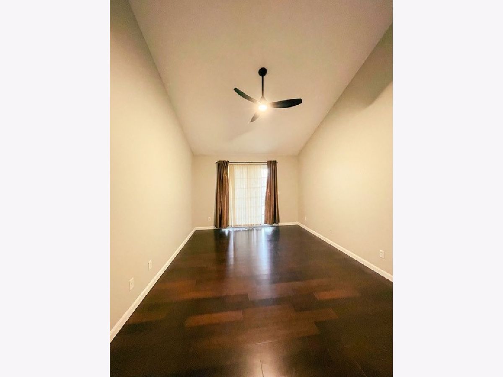
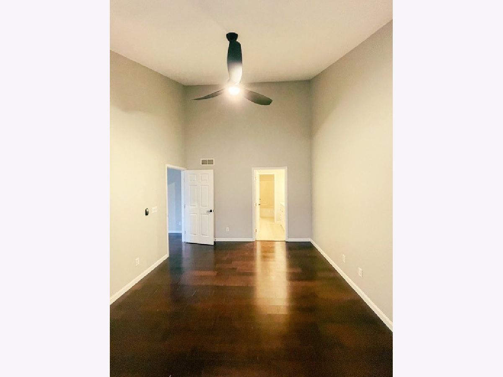
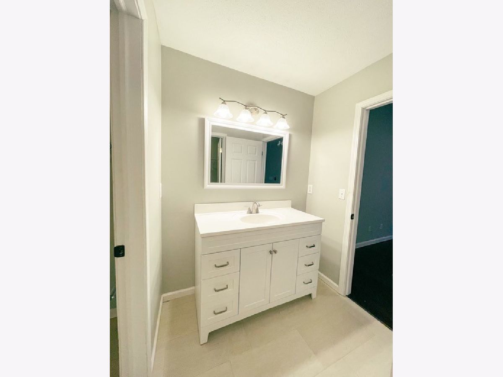
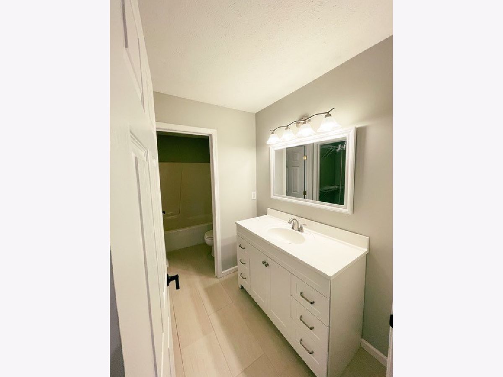
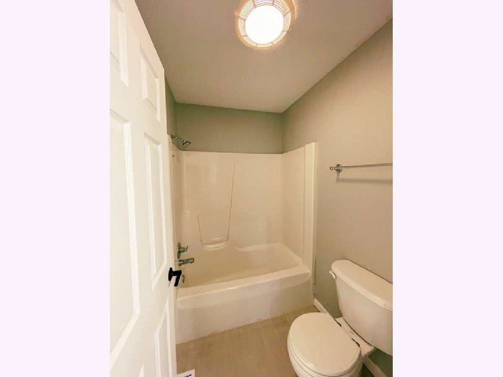
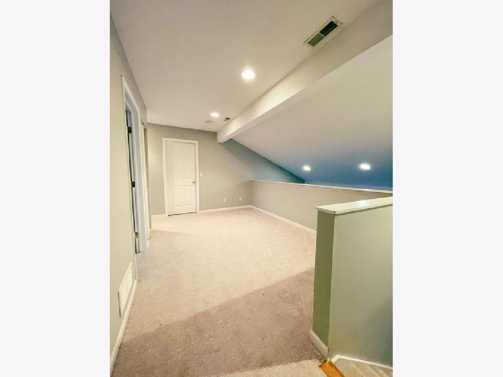
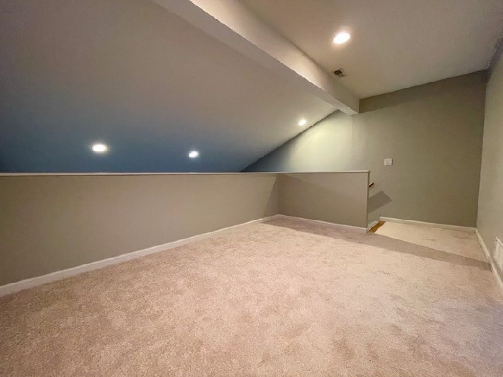
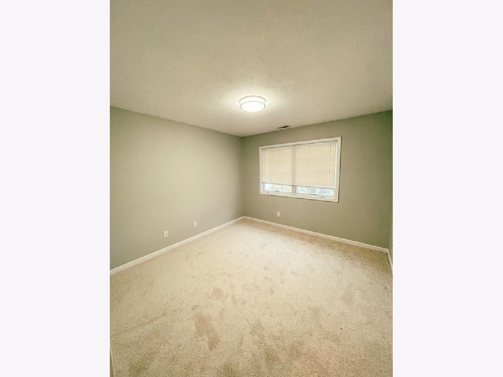
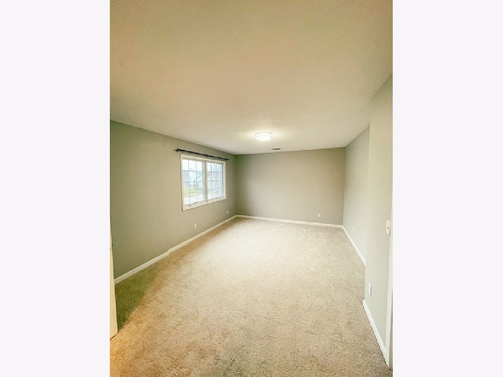
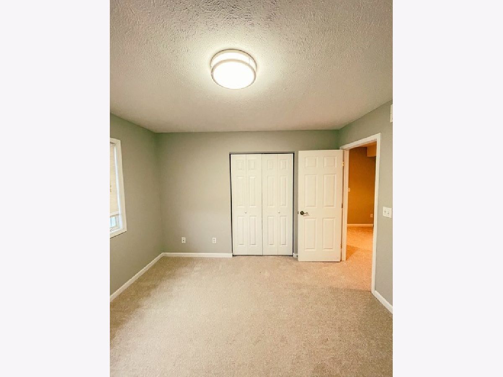
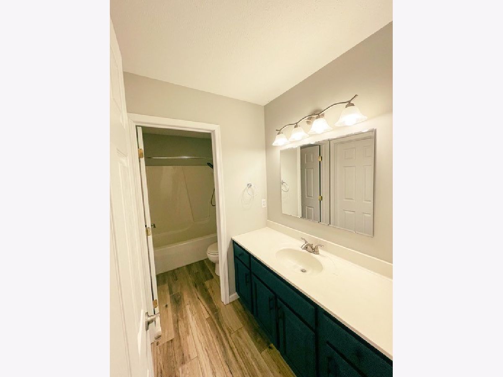
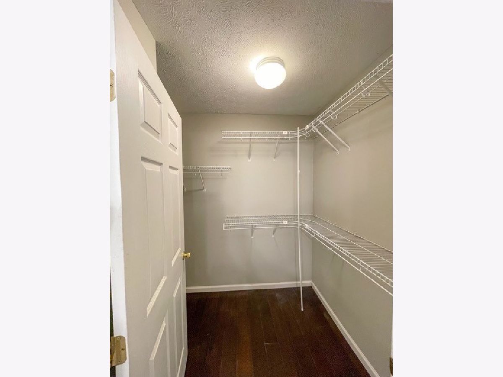
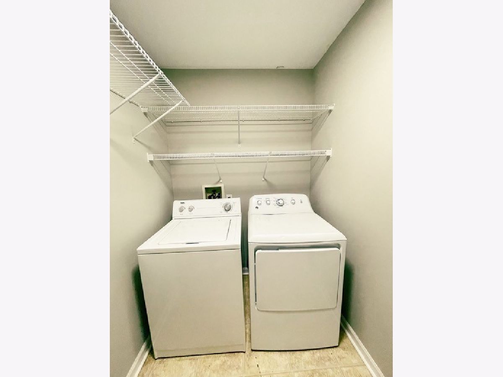
Room Specifics
Total Bedrooms: 3
Bedrooms Above Ground: 3
Bedrooms Below Ground: 0
Dimensions: —
Floor Type: —
Dimensions: —
Floor Type: —
Full Bathrooms: 3
Bathroom Amenities: —
Bathroom in Basement: 0
Rooms: —
Basement Description: Crawl,None
Other Specifics
| 2 | |
| — | |
| Concrete | |
| — | |
| — | |
| 43X120 | |
| — | |
| — | |
| — | |
| — | |
| Not in DB | |
| — | |
| — | |
| — | |
| — |
Tax History
| Year | Property Taxes |
|---|
Contact Agent
Contact Agent
Listing Provided By
RE/MAX Choice


