706 Viewpointe Drive, St Charles, Illinois 60174
$2,300
|
Rented
|
|
| Status: | Rented |
| Sqft: | 2,732 |
| Cost/Sqft: | $0 |
| Beds: | 3 |
| Baths: | 4 |
| Year Built: | 1993 |
| Property Taxes: | $0 |
| Days On Market: | 1935 |
| Lot Size: | 0,00 |
Description
ABSOLUTELY FABULOUS LOCATION!! MANY ITEMS ARE NEW OR NEWER!! New carpet throughout in 2020! New dishwasher & hot water heater in 2018! New roof and A/C in 2017! Imagine yourself living a few blocks from everything dynamic downtown Saint Charles has to offer. And doing so on your private deck overlooking Mt. St. Mary Park and the beautiful Fox River. What a wonderful lifestyle can be had here!! Located right across the street is a bike path, as well as St. Mary's Park, with its tennis courts and a playground. Finished living space on all three levels. Kitchen boasts stylish Corian counters! Beautiful first floor office!! Brand new carpeting throughout!! Would you believe 3 fireplaces? All 3 Bedrooms have plenty of size and private baths! A spacious loft overlooks a 2 story great room! The basement family room provides additional living space. The roof is only 3 years old. HOA does take care of lawn care and snow removal. Unique, additional vehicle parking space next to the house. Applicants must complete an application and submit to a background check, credit check and employment verification. Good credit is required. The application cost is $50 per adult applicant.
Property Specifics
| Residential Rental | |
| — | |
| — | |
| 1993 | |
| Full,Walkout | |
| — | |
| Yes | |
| — |
| Kane | |
| Viewpointe | |
| — / — | |
| — | |
| Public | |
| Public Sewer | |
| 10782788 | |
| — |
Property History
| DATE: | EVENT: | PRICE: | SOURCE: |
|---|---|---|---|
| 15 Apr, 2010 | Sold | $273,000 | MRED MLS |
| 9 Mar, 2010 | Under contract | $273,900 | MRED MLS |
| 1 Mar, 2010 | Listed for sale | $273,900 | MRED MLS |
| 17 Jul, 2020 | Under contract | $0 | MRED MLS |
| 15 Jul, 2020 | Listed for sale | $0 | MRED MLS |
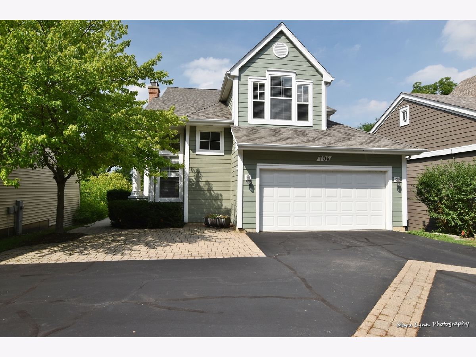
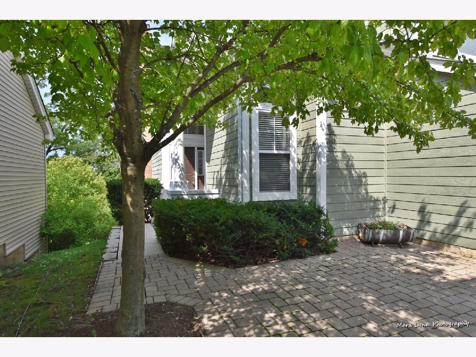
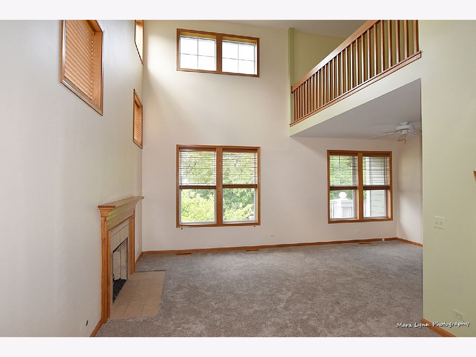
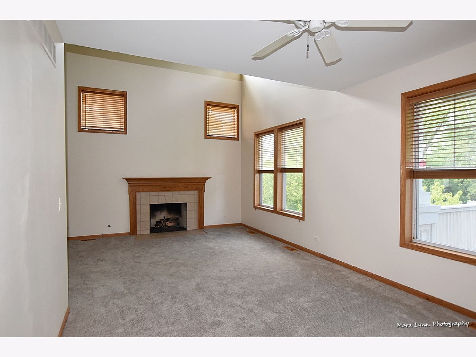
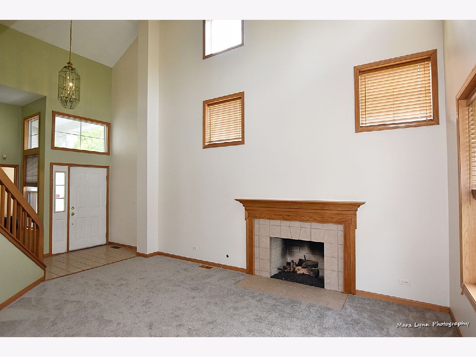
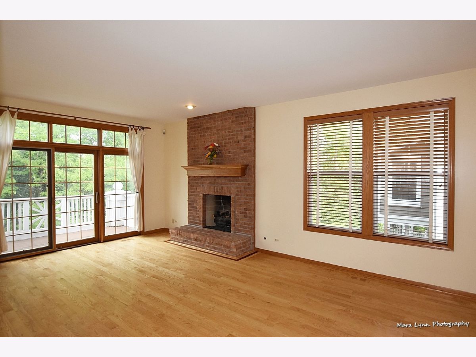
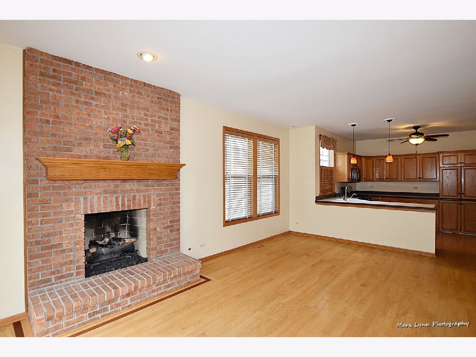
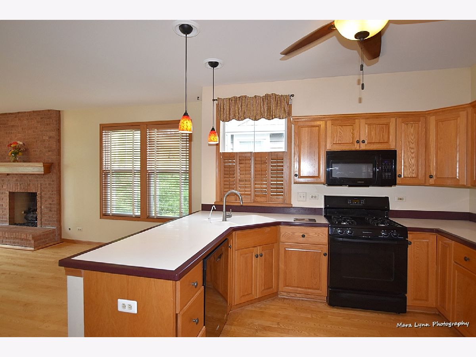
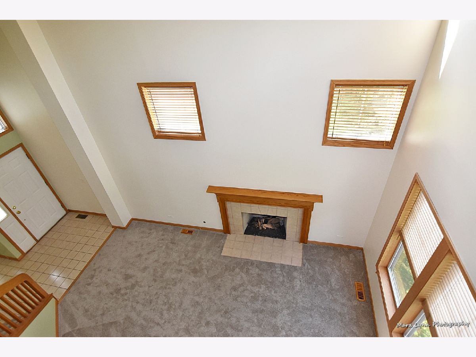
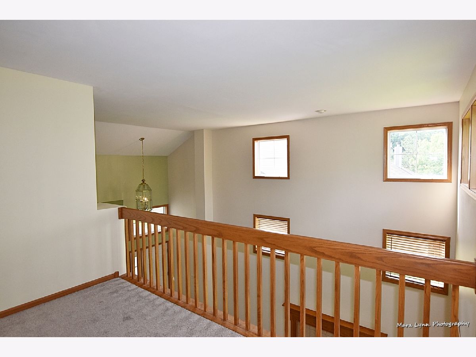
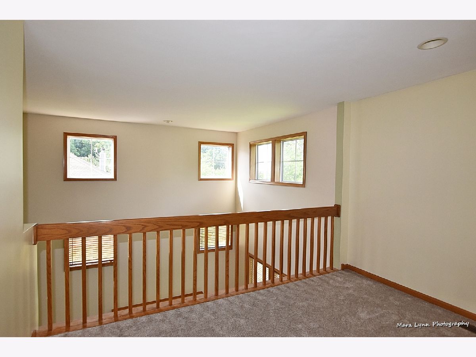
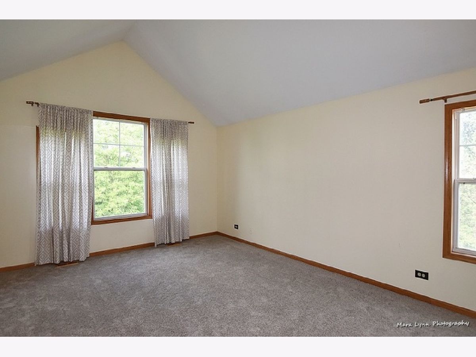
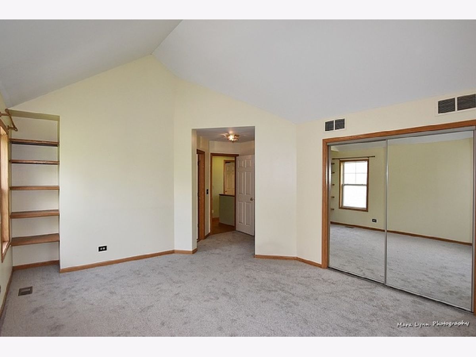
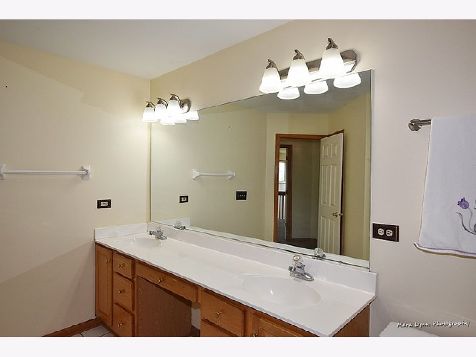
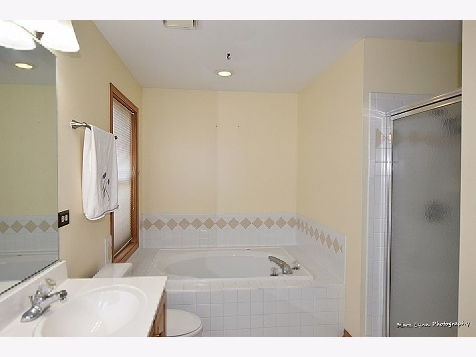
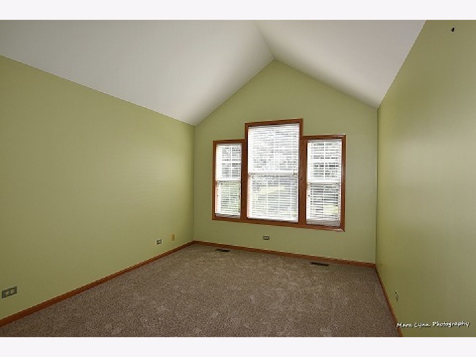
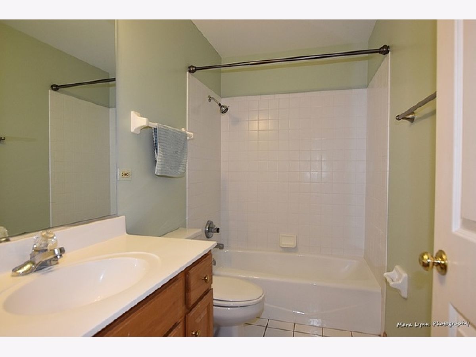
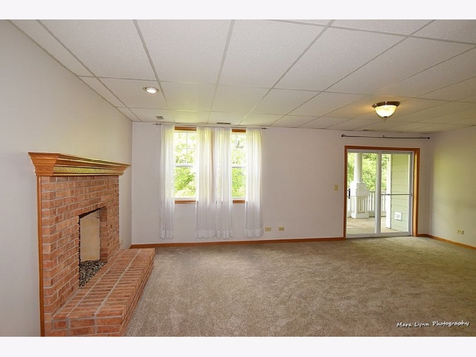
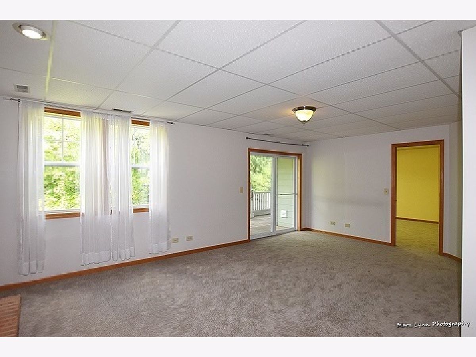
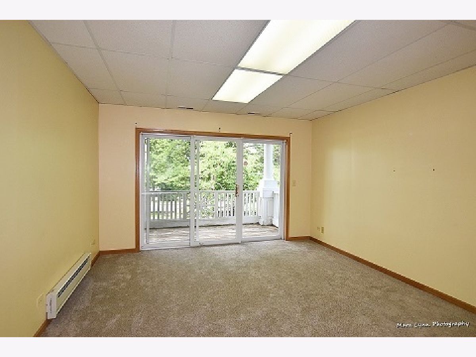
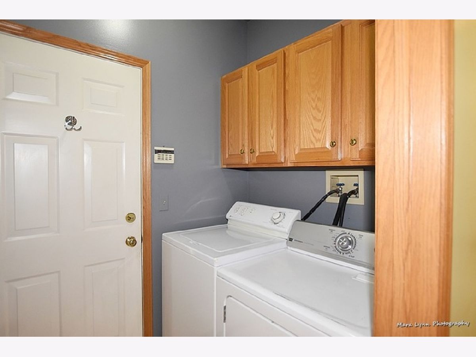
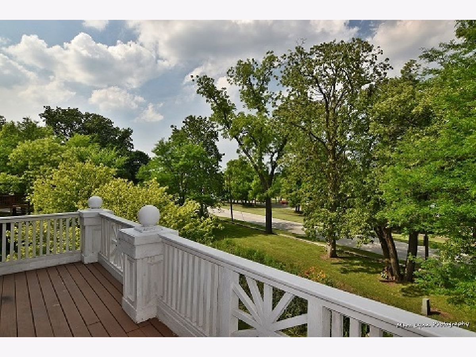
Room Specifics
Total Bedrooms: 3
Bedrooms Above Ground: 3
Bedrooms Below Ground: 0
Dimensions: —
Floor Type: Carpet
Dimensions: —
Floor Type: Carpet
Full Bathrooms: 4
Bathroom Amenities: Separate Shower,Double Sink,Soaking Tub
Bathroom in Basement: 1
Rooms: Breakfast Room,Den,Loft
Basement Description: Finished,Exterior Access
Other Specifics
| 2 | |
| Concrete Perimeter | |
| Asphalt | |
| Balcony, Deck | |
| Common Grounds,Landscaped,Park Adjacent,Pond(s),Water View,Wooded | |
| 47X87 | |
| — | |
| Full | |
| Vaulted/Cathedral Ceilings, Hardwood Floors, First Floor Laundry | |
| Range, Microwave, Dishwasher, Refrigerator, Washer, Dryer, Disposal | |
| Not in DB | |
| — | |
| — | |
| — | |
| Wood Burning, Gas Starter |
Tax History
| Year | Property Taxes |
|---|---|
| 2010 | $8,182 |
Contact Agent
Contact Agent
Listing Provided By
Select a Fee RE System


