707 Owl Creek Lane, Gurnee, Illinois 60031
$2,350
|
Rented
|
|
| Status: | Rented |
| Sqft: | 2,200 |
| Cost/Sqft: | $0 |
| Beds: | 3 |
| Baths: | 3 |
| Year Built: | 2007 |
| Property Taxes: | $0 |
| Days On Market: | 1658 |
| Lot Size: | 0,00 |
Description
Wonderful end unit townhome with a 1st floor master and tons of space. Fresh paint thru out home with neutral decor. 2 story living room with fireplace opens to newly redone deck. Kitchen has SS appliances, granite counters, ceramic floors and a sunny eating area with a trayed ceiling. Formal dining area. Master bedroom offers walk in closet with a master bath that includes separate soaker tub and shower with double vanity and linen closet. Laundry room on first floor includes washer and dryer. 1/2 bath on first floor as well. Upstairs includes 2 bedrooms with walk in closets plus a full bath. Loft overlooks the living room. 2 car garage Love the storage room on the second floor along with a full unfinished basement. This home is move in ready. 1 year lease, no pets, and at least a 650 credit score. Application along with a smart move credit check and background check.
Property Specifics
| Residential Rental | |
| 2 | |
| — | |
| 2007 | |
| Full | |
| — | |
| No | |
| — |
| Lake | |
| Chelsey Crossing | |
| — / — | |
| — | |
| Public | |
| Public Sewer | |
| 11139431 | |
| — |
Property History
| DATE: | EVENT: | PRICE: | SOURCE: |
|---|---|---|---|
| 3 Jul, 2021 | Under contract | $0 | MRED MLS |
| 28 Jun, 2021 | Listed for sale | $0 | MRED MLS |
| 20 Dec, 2023 | Listed for sale | $0 | MRED MLS |

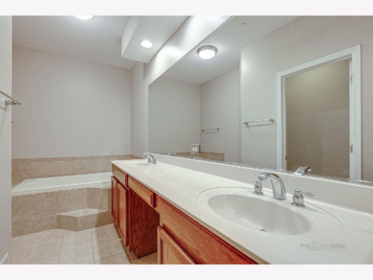
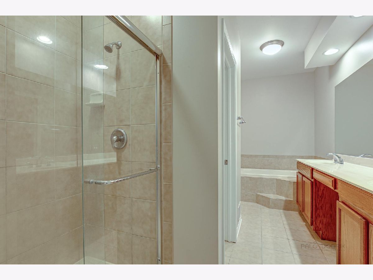
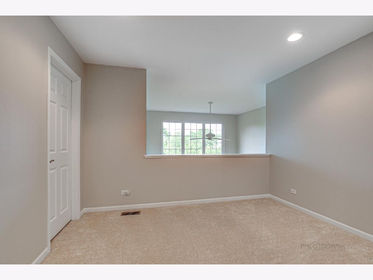
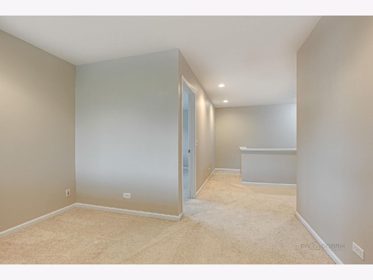
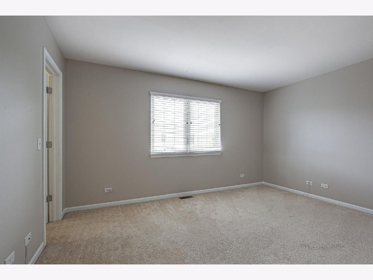
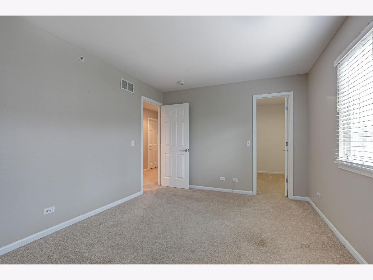
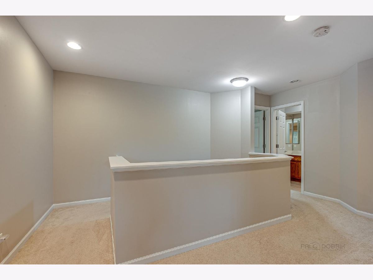
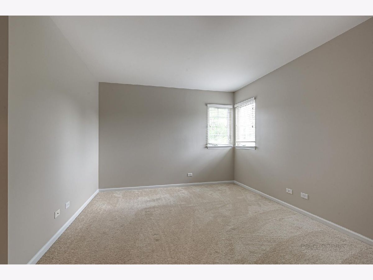
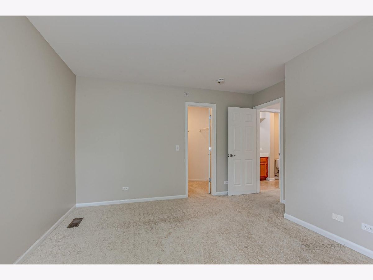
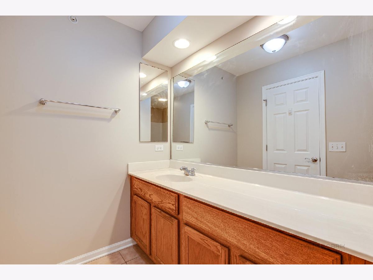
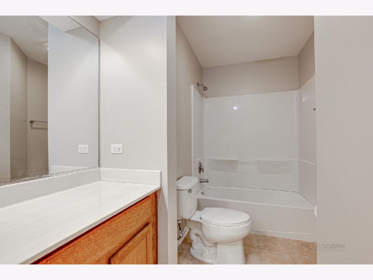
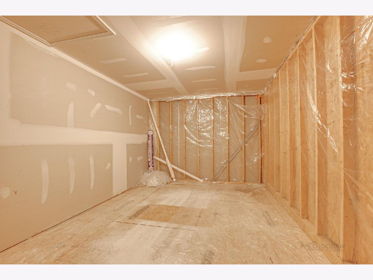
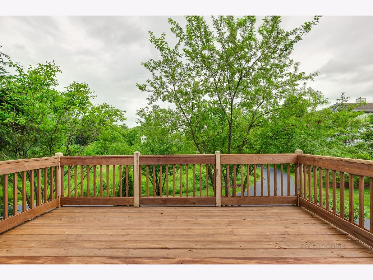
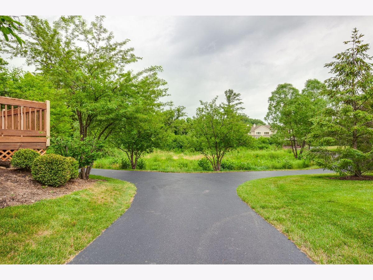
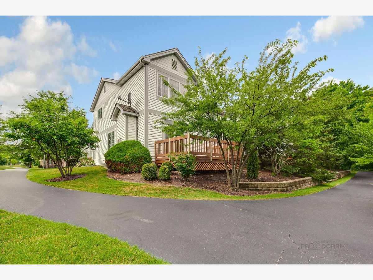
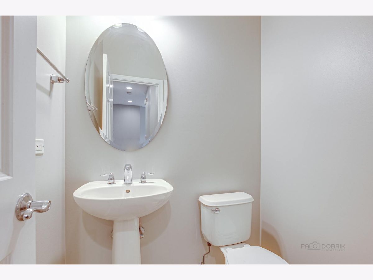
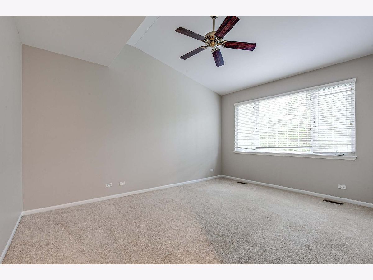
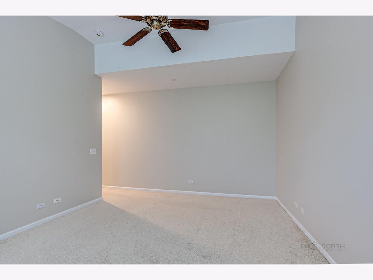
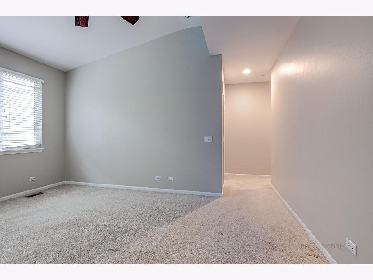
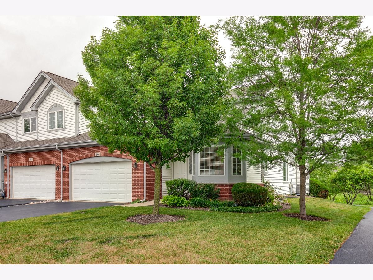
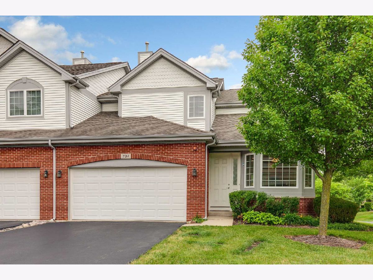
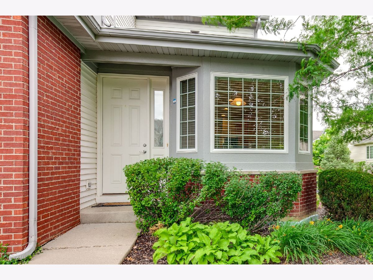
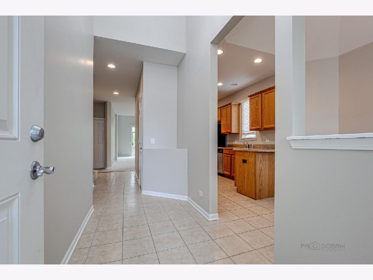
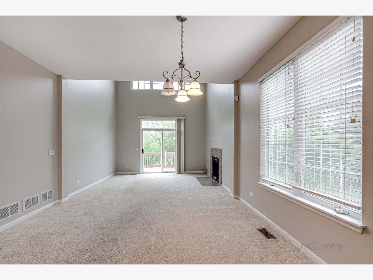
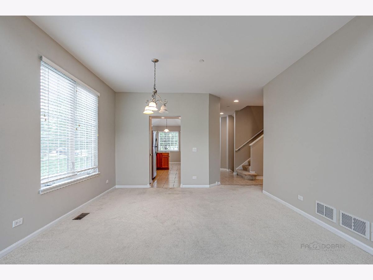
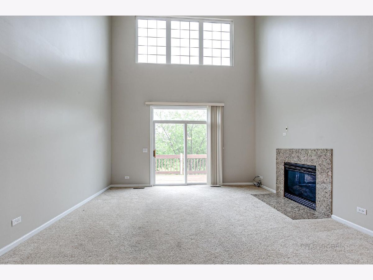
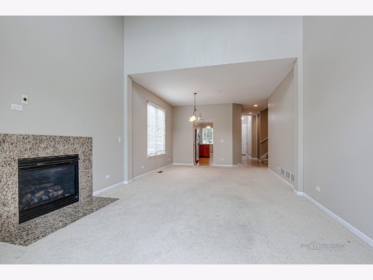
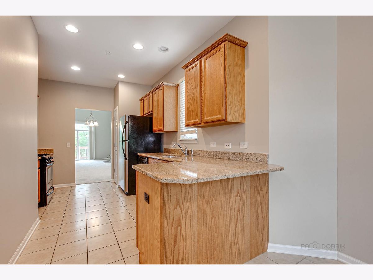
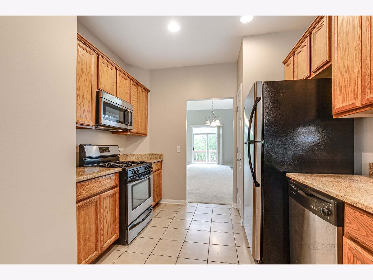
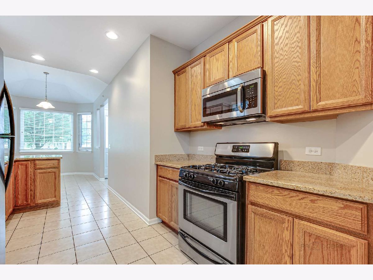
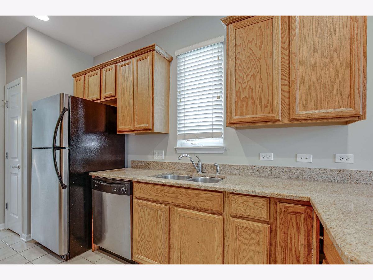
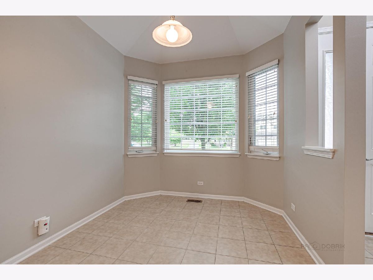
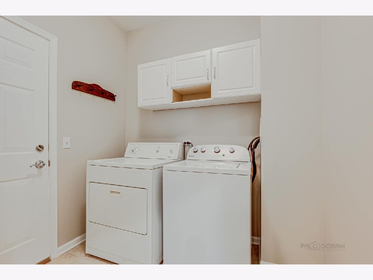
Room Specifics
Total Bedrooms: 3
Bedrooms Above Ground: 3
Bedrooms Below Ground: 0
Dimensions: —
Floor Type: Carpet
Dimensions: —
Floor Type: Carpet
Full Bathrooms: 3
Bathroom Amenities: Separate Shower,Double Sink
Bathroom in Basement: 0
Rooms: Eating Area,Loft
Basement Description: Unfinished
Other Specifics
| 2 | |
| Concrete Perimeter | |
| Asphalt | |
| Storms/Screens, End Unit | |
| Common Grounds,Corner Lot,Landscaped | |
| COMMON | |
| — | |
| Full | |
| Vaulted/Cathedral Ceilings, First Floor Bedroom, First Floor Laundry, Laundry Hook-Up in Unit, Storage, Granite Counters | |
| Range, Microwave, Dishwasher, Refrigerator, Washer, Dryer, Disposal | |
| Not in DB | |
| — | |
| — | |
| None | |
| Attached Fireplace Doors/Screen, Gas Log, Gas Starter |
Tax History
| Year | Property Taxes |
|---|
Contact Agent
Contact Agent
Listing Provided By
RE/MAX Suburban


