707 Owl Creek Lane, Gurnee, Illinois 60031
$2,700
|
Rented
|
|
| Status: | Rented |
| Sqft: | 2,200 |
| Cost/Sqft: | $0 |
| Beds: | 3 |
| Baths: | 3 |
| Year Built: | 2007 |
| Property Taxes: | $0 |
| Days On Market: | 753 |
| Lot Size: | 0,00 |
Description
Wonderful end unit townhome in Chelsey Crossing subdivision! Tons of space plus NEW carpet on first floor. Neutral decor thru out. 2 story living room with fireplace opens to deck over looking open space. Kitchen has NEW SS appliances with granite counters, ceramic floors and a sunny eating area with a trayed ceiling. Formal dining area. first floor primary bedroom offers large walk in closet plus bath that includes separate soaker tub, shower, double vanity and linen closet. Laundry room on first floor includes washer and dryer. 1/2 bath on first floor as well. Upstairs includes 2 bedrooms with walk in closets plus a full bath. Loft overlooks the living room. Love the storage room on the second floor for storage plus a full unfinished basement. Location is perfect for transportation and shopping! This home is move in ready. 1 year lease or longer, no pets.
Property Specifics
| Residential Rental | |
| 2 | |
| — | |
| 2007 | |
| — | |
| — | |
| No | |
| — |
| Lake | |
| Chelsey Crossing | |
| — / — | |
| — | |
| — | |
| — | |
| 11931701 | |
| — |
Property History
| DATE: | EVENT: | PRICE: | SOURCE: |
|---|---|---|---|
| 3 Jul, 2021 | Under contract | $0 | MRED MLS |
| 28 Jun, 2021 | Listed for sale | $0 | MRED MLS |
| 20 Dec, 2023 | Listed for sale | $0 | MRED MLS |

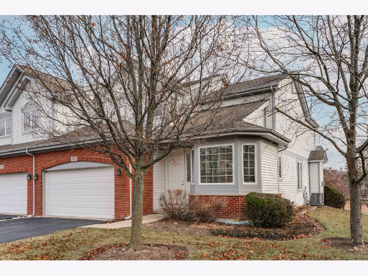
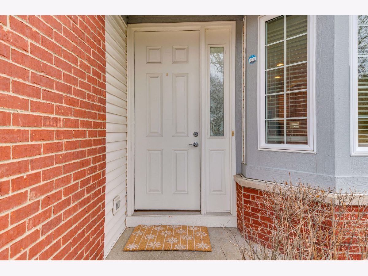
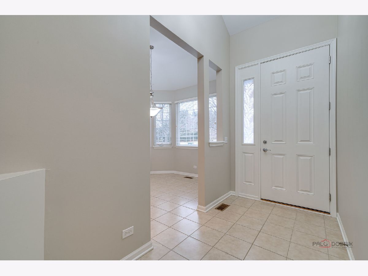
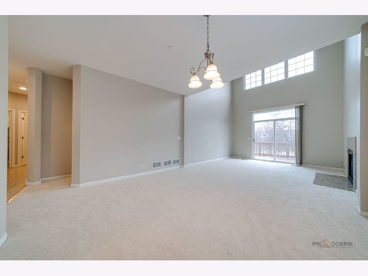
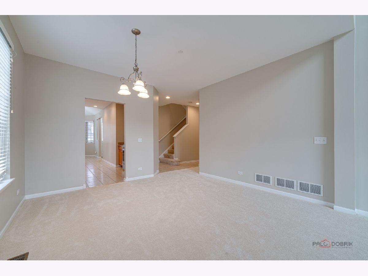
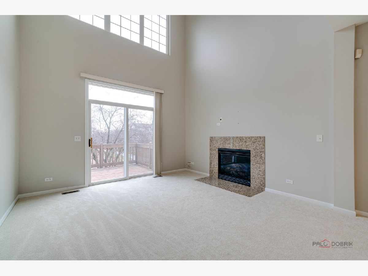
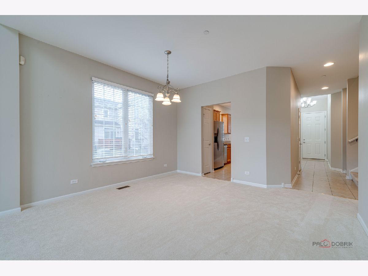
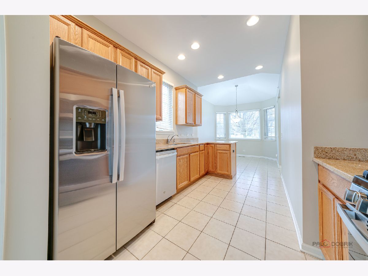
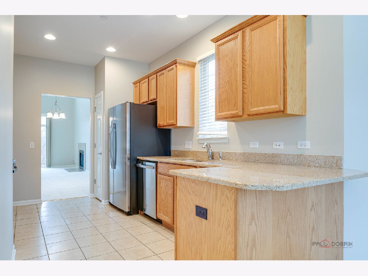
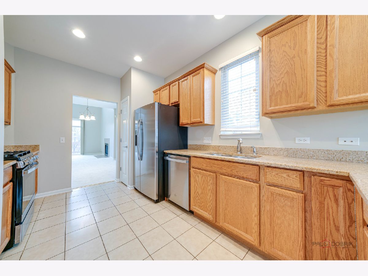
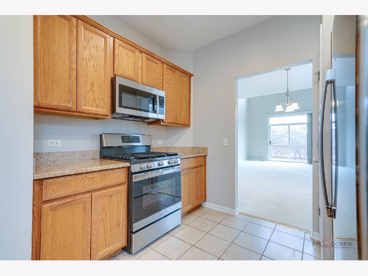
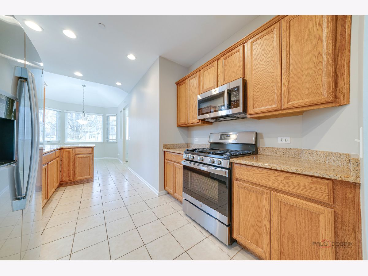
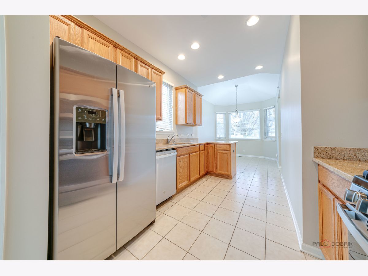
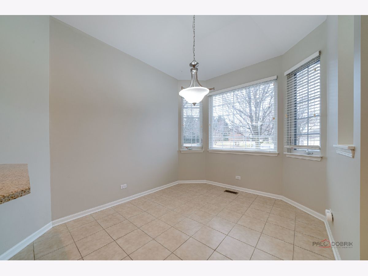
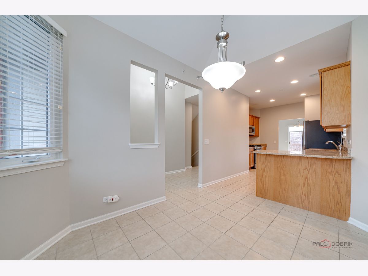
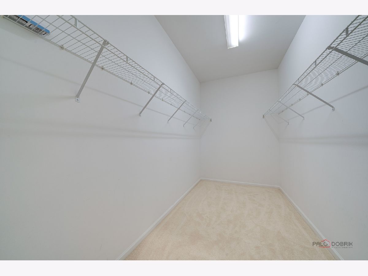
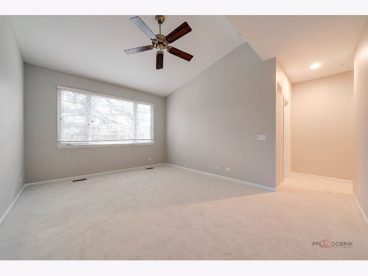
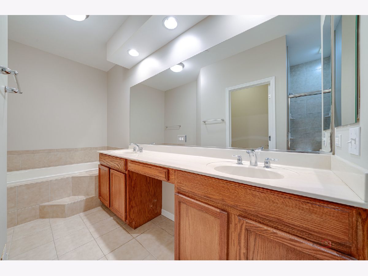
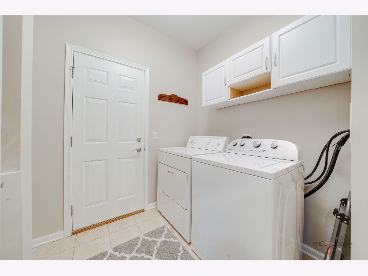
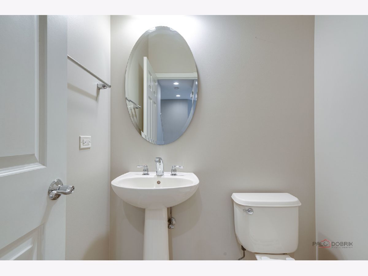
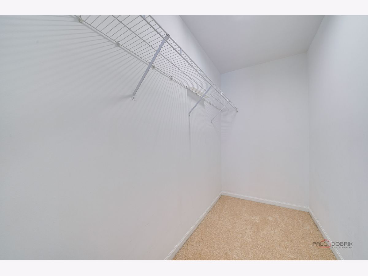
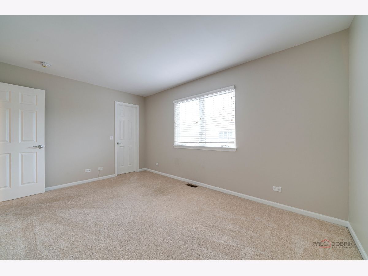
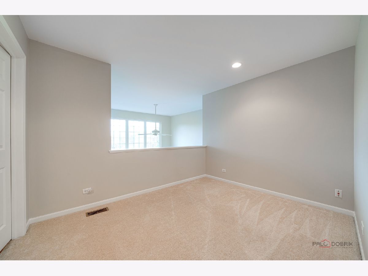
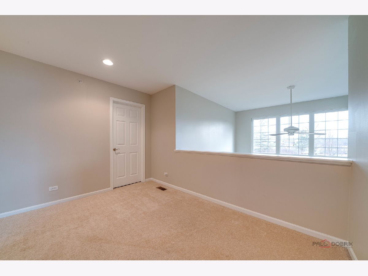
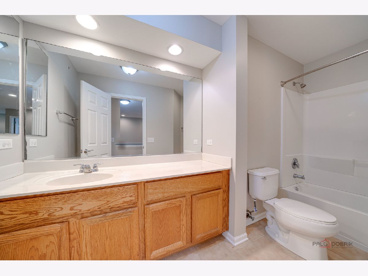
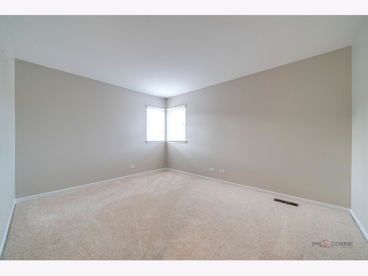
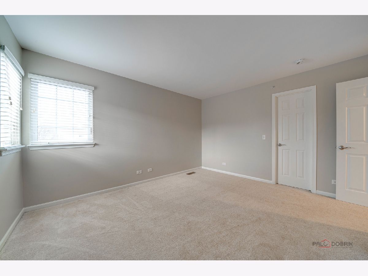
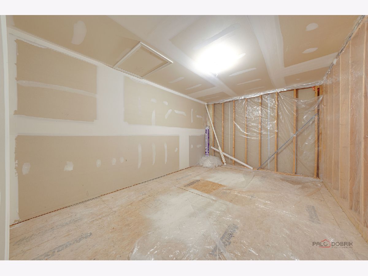
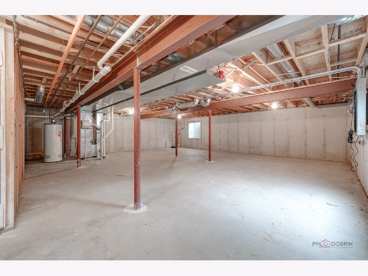
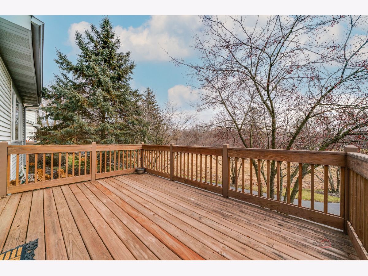
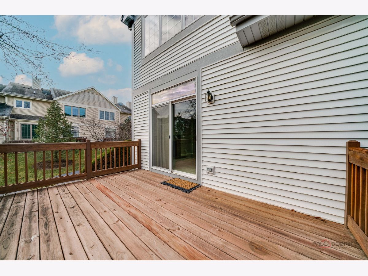
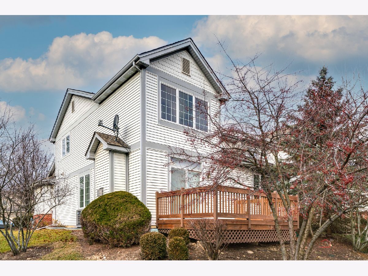
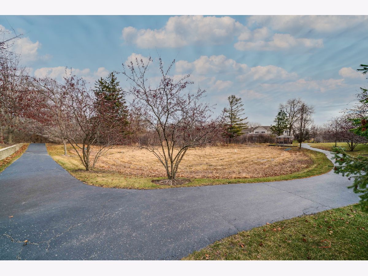
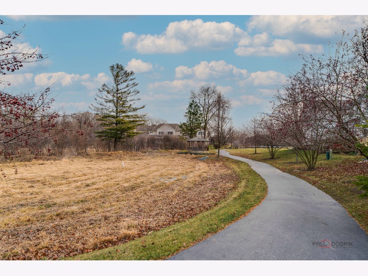
Room Specifics
Total Bedrooms: 3
Bedrooms Above Ground: 3
Bedrooms Below Ground: 0
Dimensions: —
Floor Type: —
Dimensions: —
Floor Type: —
Full Bathrooms: 3
Bathroom Amenities: Separate Shower,Double Sink
Bathroom in Basement: 0
Rooms: —
Basement Description: Unfinished
Other Specifics
| 2 | |
| — | |
| Asphalt | |
| — | |
| — | |
| COMMON | |
| — | |
| — | |
| — | |
| — | |
| Not in DB | |
| — | |
| — | |
| — | |
| — |
Tax History
| Year | Property Taxes |
|---|
Contact Agent
Contact Agent
Listing Provided By
RE/MAX Suburban


