710 Beverly Lane, Arlington Heights, Illinois 60005
$2,600
|
Rented
|
|
| Status: | Rented |
| Sqft: | 1,630 |
| Cost/Sqft: | $0 |
| Beds: | 3 |
| Baths: | 2 |
| Year Built: | 1954 |
| Property Taxes: | $0 |
| Days On Market: | 1934 |
| Lot Size: | 0,00 |
Description
Well-located Scarsdale Estates all-brick ranch on large 100x190 site that's just minutes from downtown Arlington and its restaurants, pubs, shops, and metra train! Also, just a short drive to O'Hare and Woodfield Mall! Hardwood floors, fireplace, full-finished basement with 2nd fireplace, and 2-car attached garage! 2 full baths on the main level and generous room sizes! Tons of storage. All this and an A+ location with high-end surrounding housing stock! Top rated area schools including Dryden Elementary that's within a block! Come take a look.
Property Specifics
| Residential Rental | |
| — | |
| — | |
| 1954 | |
| Full | |
| — | |
| No | |
| — |
| Cook | |
| Scarsdale Estates | |
| — / — | |
| — | |
| Lake Michigan | |
| Public Sewer | |
| 10806314 | |
| — |
Nearby Schools
| NAME: | DISTRICT: | DISTANCE: | |
|---|---|---|---|
|
Grade School
Dryden Elementary School |
25 | — | |
|
Middle School
South Middle School |
25 | Not in DB | |
|
High School
Prospect High School |
214 | Not in DB | |
Property History
| DATE: | EVENT: | PRICE: | SOURCE: |
|---|---|---|---|
| 12 Aug, 2020 | Under contract | $0 | MRED MLS |
| 4 Aug, 2020 | Listed for sale | $0 | MRED MLS |
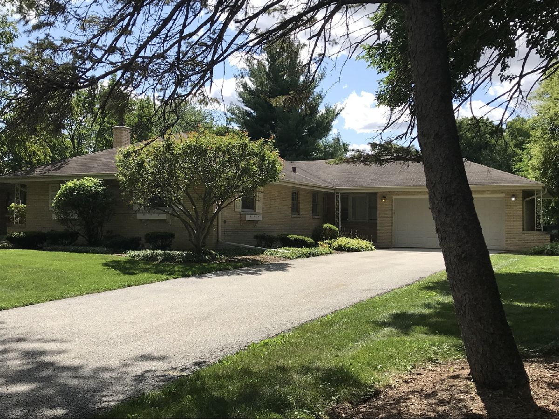
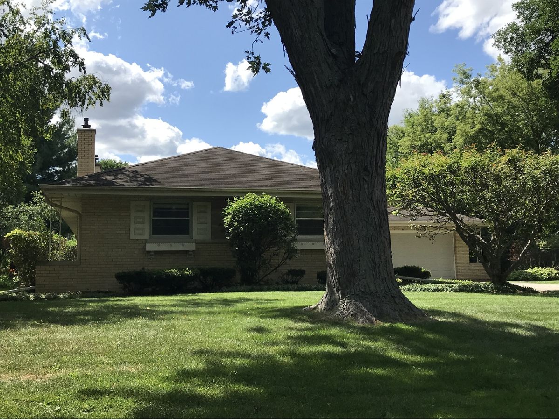
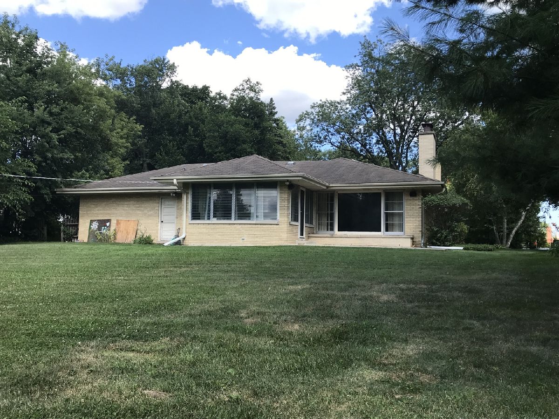
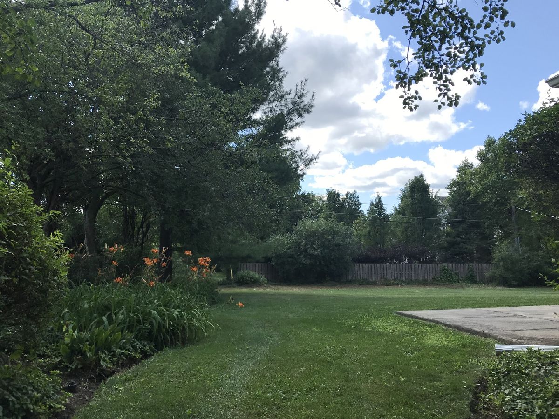
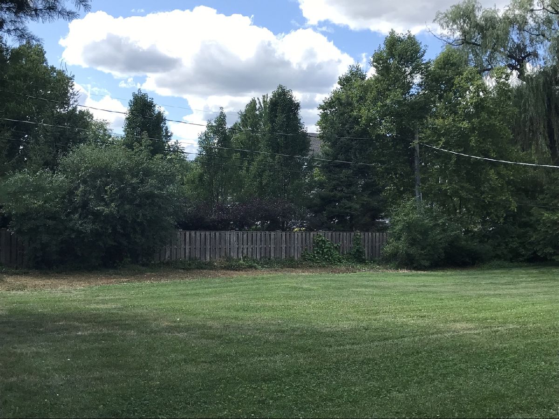
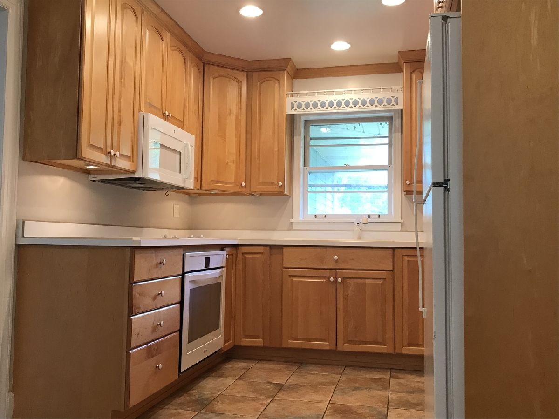
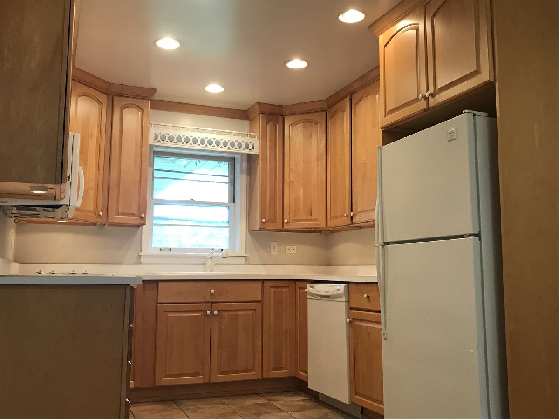
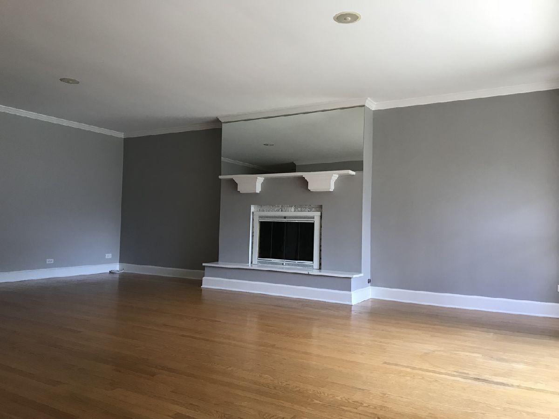

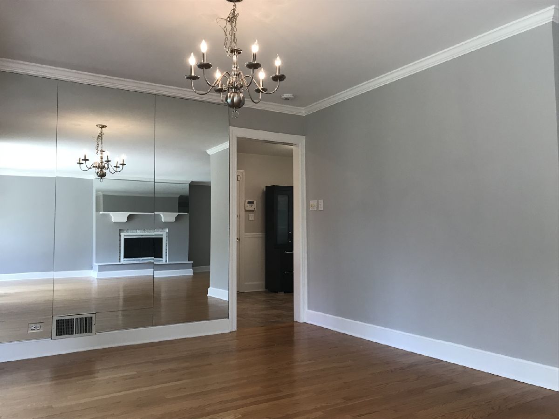
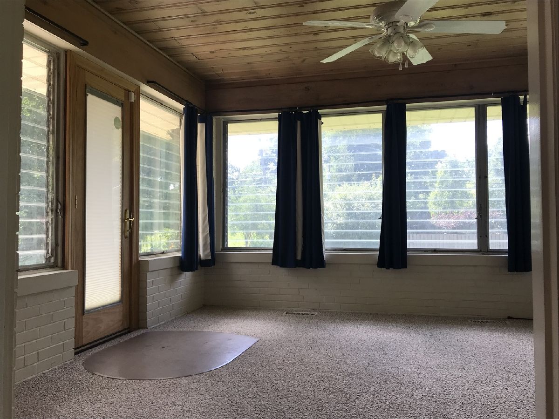
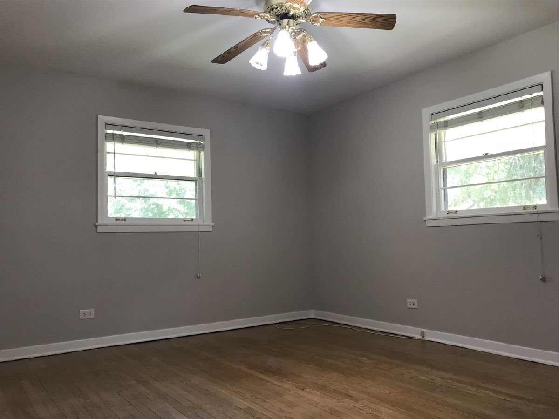
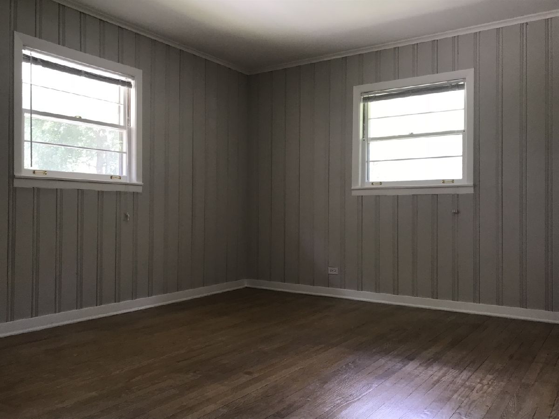

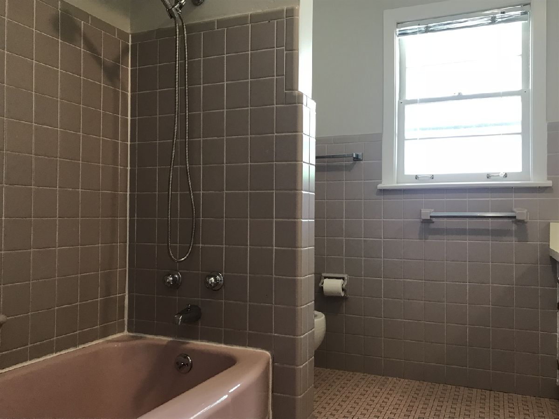
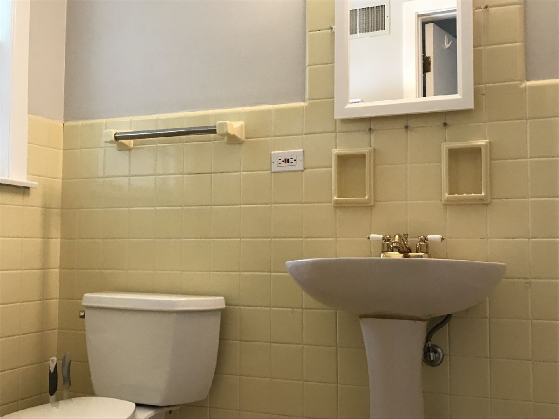
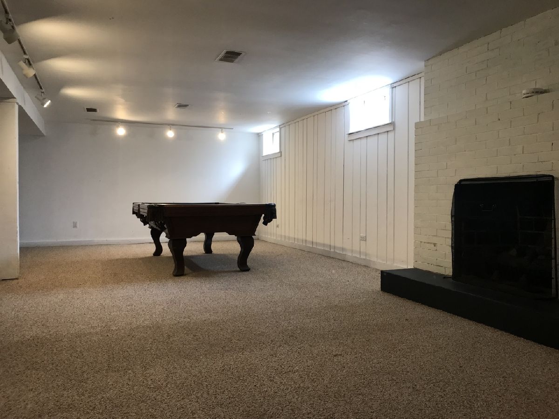

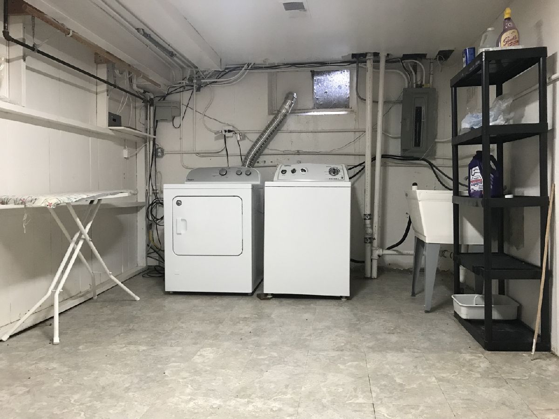
Room Specifics
Total Bedrooms: 3
Bedrooms Above Ground: 3
Bedrooms Below Ground: 0
Dimensions: —
Floor Type: Hardwood
Dimensions: —
Floor Type: Hardwood
Full Bathrooms: 2
Bathroom Amenities: —
Bathroom in Basement: 0
Rooms: Recreation Room
Basement Description: Finished
Other Specifics
| 2 | |
| Concrete Perimeter | |
| Asphalt | |
| Patio | |
| — | |
| 100X190 | |
| — | |
| None | |
| Hardwood Floors, Storage | |
| Range, Microwave, Dishwasher, Refrigerator, Washer, Dryer | |
| Not in DB | |
| — | |
| — | |
| — | |
| — |
Tax History
| Year | Property Taxes |
|---|
Contact Agent
Contact Agent
Listing Provided By
Arlington Properties


