710 Lilac Drive, Algonquin, Illinois 60102
$2,250
|
Rented
|
|
| Status: | Rented |
| Sqft: | 2,280 |
| Cost/Sqft: | $0 |
| Beds: | 4 |
| Baths: | 3 |
| Year Built: | 1989 |
| Property Taxes: | $0 |
| Days On Market: | 1875 |
| Lot Size: | 0,00 |
Description
Beautiful 4 bedrooms /2.5 bathrooms home with amazing upgrades in Glenmoor subdivision Lake in the Hills. Light, neutral paint and white trim along with updated light fixtures and new windows (2015) throughout. Living Room opens to separate Dining Room. Luxury Vinyl Plank flooring from your generous entry/foyer into your recently updated, open concept Kitchen featuring brand new stainless steel stove (2020) and dishwasher (2020), microwave (2019) stainless steel refrigerator, plenty of cabinets, Corian counter tops, stone tile backsplash. Kitchen also includes a large eating area that looks out to your backyard. Kitchen opens to large Family Room, great for entertaining. A convenient mudroom with laundry shoot is located right inside 2-car garage entrance along with laundry closet and half bathroom. Heading upstairs you can look forward to retreating in your oversized Master Bedroom complete with a full wall of closets and ensuite full bath. Three additional bedrooms and 2nd full bath completes 2nd floor. This home also boasts a new extended driveway, huge, unfinished basement for more storage. Large back yard with generous concrete deck lined with mature trees. Great location and neighborhood!
Property Specifics
| Residential Rental | |
| — | |
| — | |
| 1989 | |
| Full | |
| — | |
| No | |
| — |
| Mc Henry | |
| Glenmoor | |
| — / — | |
| — | |
| Public | |
| Public Sewer | |
| 10919159 | |
| — |
Nearby Schools
| NAME: | DISTRICT: | DISTANCE: | |
|---|---|---|---|
|
Grade School
Algonquin Lakes Elementary Schoo |
300 | — | |
|
Middle School
Algonquin Middle School |
300 | Not in DB | |
|
High School
Dundee-crown High School |
300 | Not in DB | |
Property History
| DATE: | EVENT: | PRICE: | SOURCE: |
|---|---|---|---|
| 29 May, 2020 | Sold | $255,000 | MRED MLS |
| 26 Apr, 2020 | Under contract | $259,900 | MRED MLS |
| — | Last price change | $264,000 | MRED MLS |
| 3 Mar, 2020 | Listed for sale | $264,000 | MRED MLS |
| 12 Nov, 2020 | Under contract | $0 | MRED MLS |
| 28 Oct, 2020 | Listed for sale | $0 | MRED MLS |
| 30 Apr, 2021 | Sold | $282,500 | MRED MLS |
| 24 Mar, 2021 | Under contract | $285,000 | MRED MLS |
| 28 Feb, 2021 | Listed for sale | $285,000 | MRED MLS |

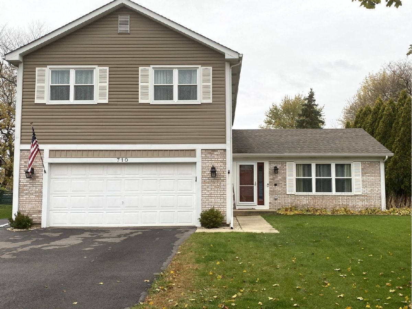
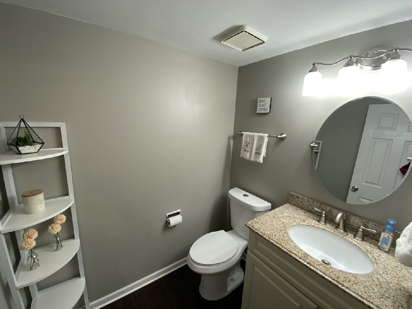
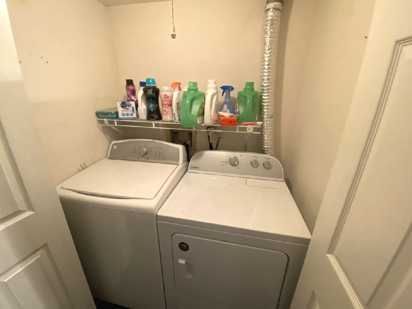
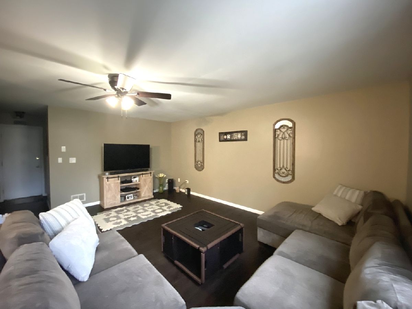
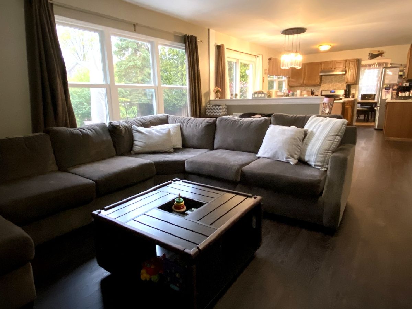

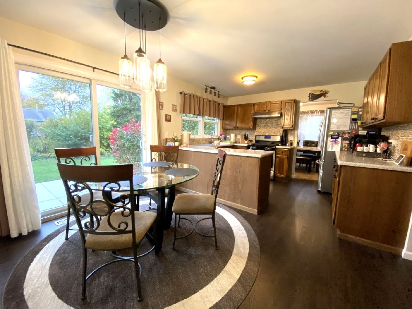
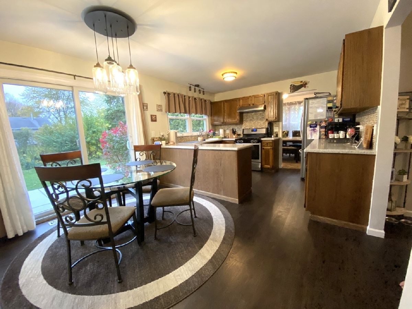
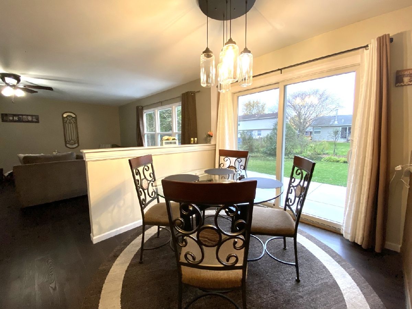
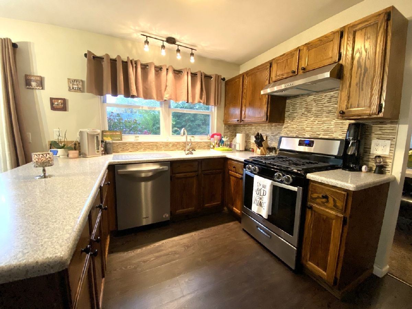
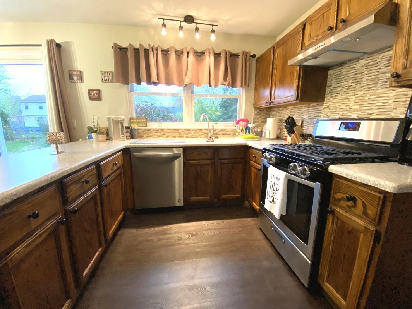
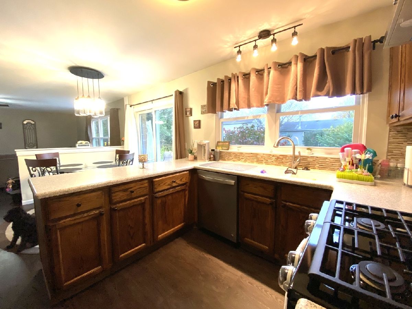
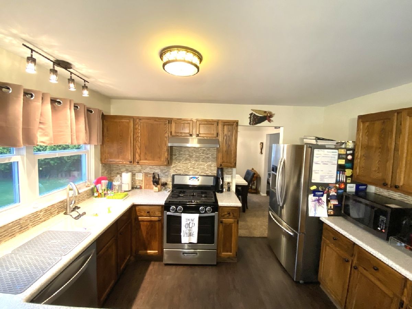
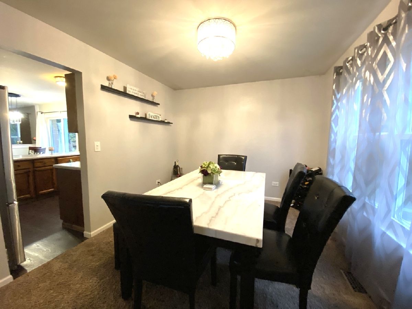

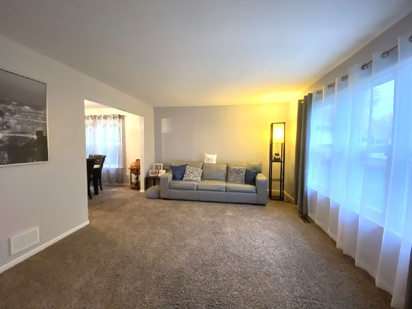
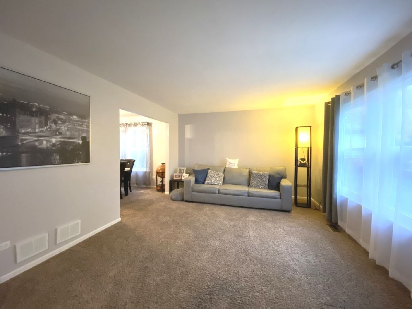

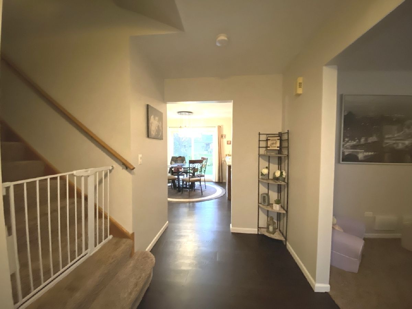
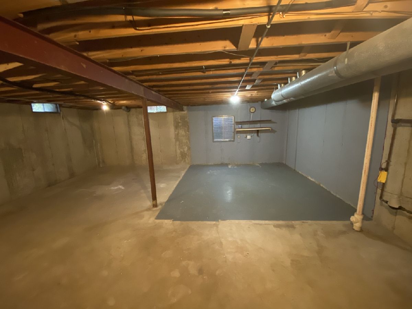
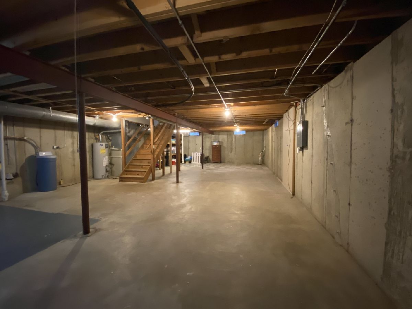
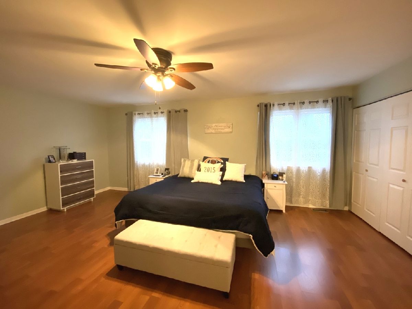
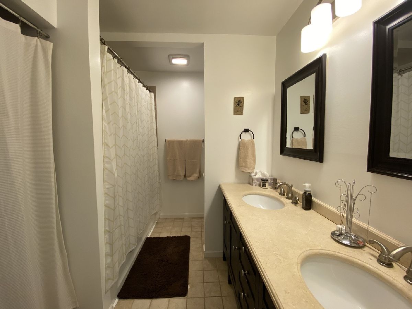

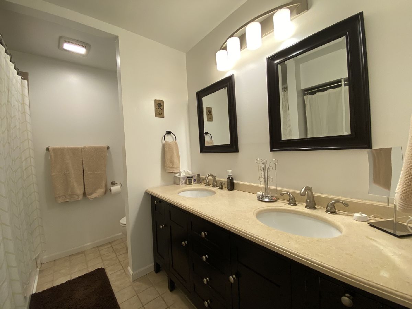
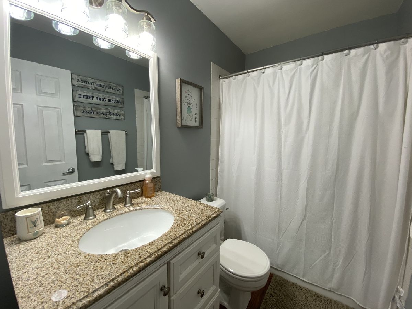
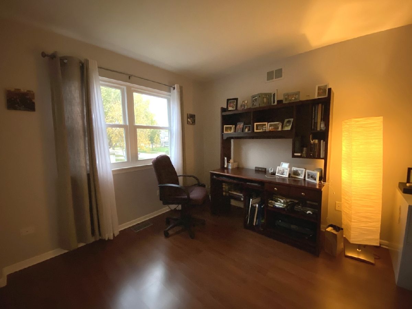
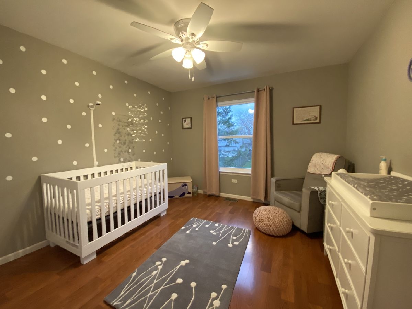
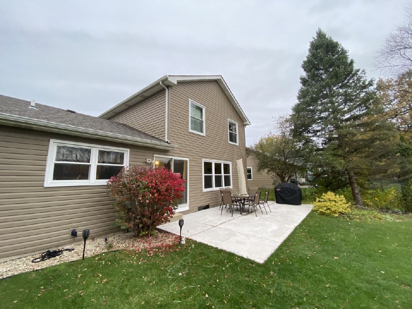
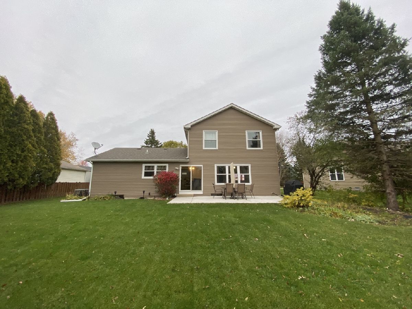
Room Specifics
Total Bedrooms: 4
Bedrooms Above Ground: 4
Bedrooms Below Ground: 0
Dimensions: —
Floor Type: Wood Laminate
Dimensions: —
Floor Type: Wood Laminate
Dimensions: —
Floor Type: Wood Laminate
Full Bathrooms: 3
Bathroom Amenities: Double Sink
Bathroom in Basement: 0
Rooms: Mud Room
Basement Description: Unfinished
Other Specifics
| 2 | |
| — | |
| Asphalt | |
| — | |
| — | |
| 75 X 134 | |
| — | |
| Full | |
| Wood Laminate Floors, First Floor Laundry | |
| Range, Microwave, Dishwasher, Refrigerator, Washer, Dryer, Disposal, Stainless Steel Appliance(s), Range Hood | |
| Not in DB | |
| — | |
| — | |
| — | |
| — |
Tax History
| Year | Property Taxes |
|---|---|
| 2020 | $7,460 |
| 2021 | $6,710 |
Contact Agent
Contact Agent
Listing Provided By
Coldwell Banker Realty


