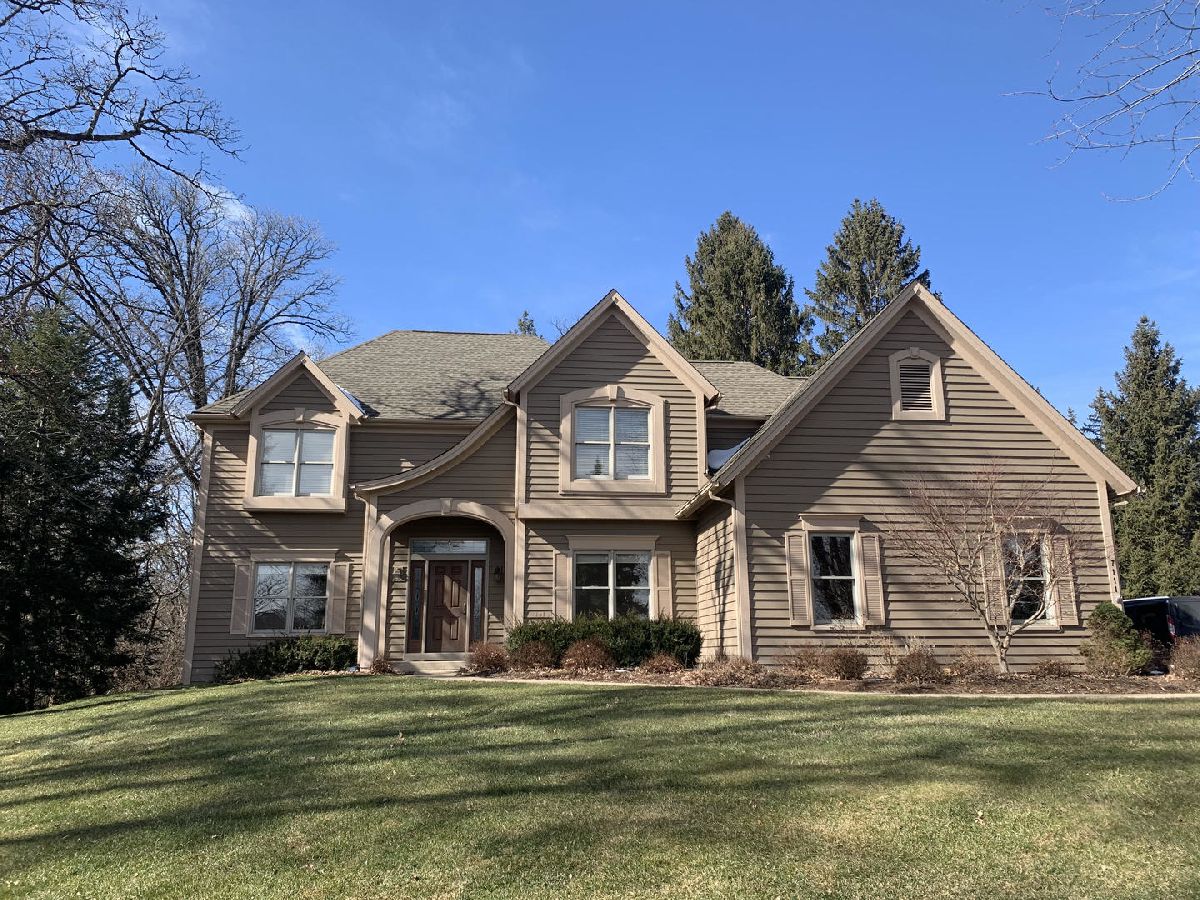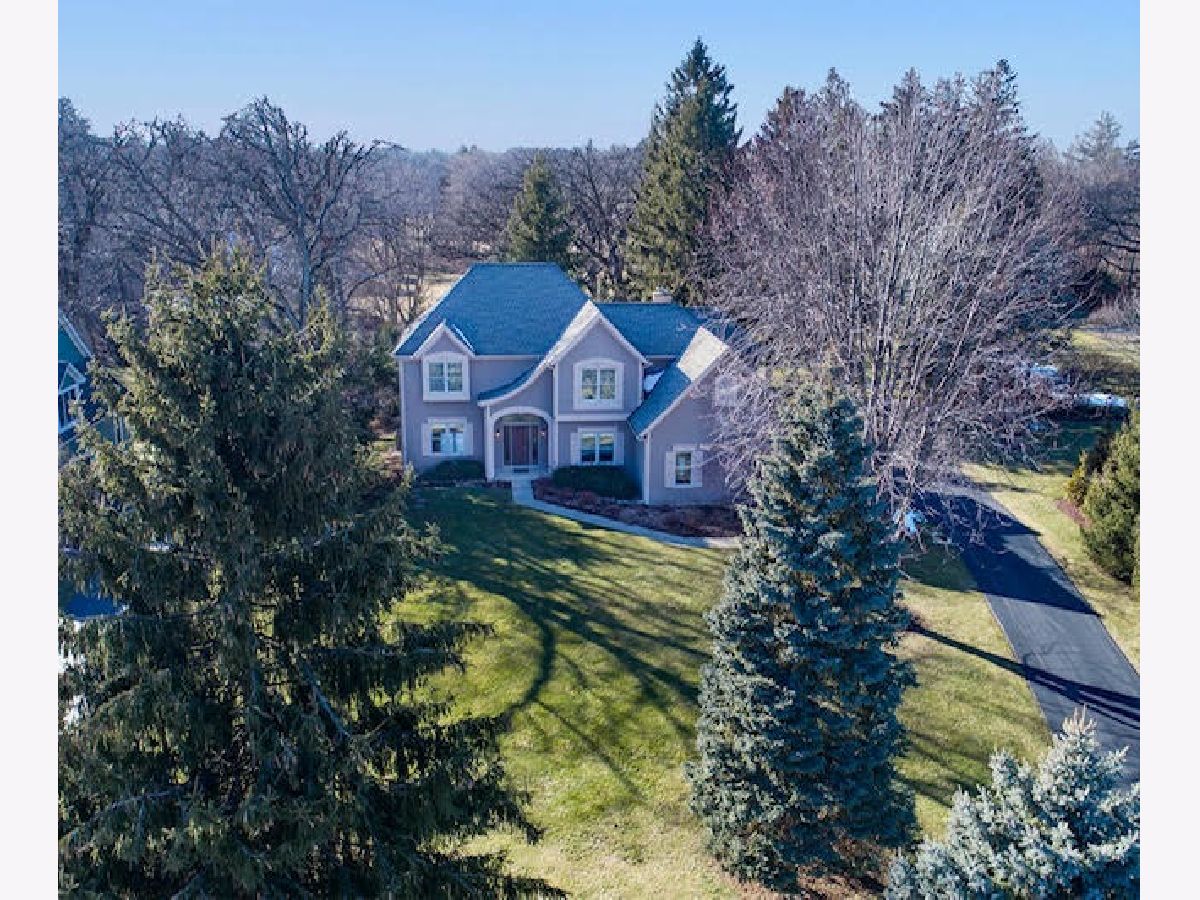7111 Saddle Oaks Drive, Cary, Illinois 60013
$3,900
|
Rented
|
|
| Status: | Rented |
| Sqft: | 3,857 |
| Cost/Sqft: | $0 |
| Beds: | 4 |
| Baths: | 3 |
| Year Built: | 1996 |
| Property Taxes: | $0 |
| Days On Market: | 946 |
| Lot Size: | 0,00 |
Description
Terrific rental opportunity in the sought after Saddle Oaks subdivision situated on a mature 1 acre home site. This impeccably maintained home features hardwood flooring throughout the main level, formal living/dining rooms, cathedral ceiling in the family room with a gas fireplace, kitchen with white cabinetry and stainless steel appliances, and a 1st floor office. Spacious master suite with a large bath & walk-in closet. Generously sized secondary bedrooms. Finished basement has a rec room, exercise area and plenty of room for storage. Oversized side load 3 car garage. Stone paver patio off the back and a backyard filled with mature trees. Walk to the neighborhood playground. Short drive to downtown Cary/Metra train station, grocery stores & Rt. 14. Available July 1st!
Property Specifics
| Residential Rental | |
| — | |
| — | |
| 1996 | |
| — | |
| — | |
| No | |
| — |
| Mc Henry | |
| Saddle Oaks | |
| — / — | |
| — | |
| — | |
| — | |
| 11814582 | |
| — |
Nearby Schools
| NAME: | DISTRICT: | DISTANCE: | |
|---|---|---|---|
|
Grade School
Deer Path Elementary School |
26 | — | |
|
Middle School
Cary Junior High School |
26 | Not in DB | |
|
High School
Cary-grove Community High School |
155 | Not in DB | |
Property History
| DATE: | EVENT: | PRICE: | SOURCE: |
|---|---|---|---|
| 14 Apr, 2023 | Sold | $600,000 | MRED MLS |
| 12 Mar, 2023 | Under contract | $589,900 | MRED MLS |
| 8 Mar, 2023 | Listed for sale | $589,900 | MRED MLS |
| 4 Jul, 2023 | Under contract | $0 | MRED MLS |
| 22 Jun, 2023 | Listed for sale | $0 | MRED MLS |
| 7 Jul, 2025 | Sold | $695,000 | MRED MLS |
| 13 Jun, 2025 | Under contract | $695,000 | MRED MLS |
| 20 May, 2025 | Listed for sale | $695,000 | MRED MLS |


Room Specifics
Total Bedrooms: 4
Bedrooms Above Ground: 4
Bedrooms Below Ground: 0
Dimensions: —
Floor Type: —
Dimensions: —
Floor Type: —
Dimensions: —
Floor Type: —
Full Bathrooms: 3
Bathroom Amenities: Whirlpool,Separate Shower,Double Sink
Bathroom in Basement: 0
Rooms: —
Basement Description: Finished,Rec/Family Area
Other Specifics
| 3.5 | |
| — | |
| Asphalt | |
| — | |
| — | |
| 104 X 339 X 164 X 348 | |
| — | |
| — | |
| — | |
| — | |
| Not in DB | |
| — | |
| — | |
| — | |
| — |
Tax History
| Year | Property Taxes |
|---|---|
| 2023 | $11,869 |
| 2025 | $12,211 |
Contact Agent
Contact Agent
Listing Provided By
Baird & Warner


