712 Fossil Drive, Ingleside, Illinois 60041
$3,000
|
Rented
|
|
| Status: | Rented |
| Sqft: | 1,800 |
| Cost/Sqft: | $0 |
| Beds: | 4 |
| Baths: | 2 |
| Year Built: | 1945 |
| Property Taxes: | $0 |
| Days On Market: | 210 |
| Lot Size: | 0,00 |
Description
Completely remodeled 4 bedroom 2 bath Chain O'Lakes waterfront home on a little island in a peaceful area surrounded by nature and Manitou Creek. This fabulous rental home offers so much versatility with a large main level bedroom that could be used as an office or playroom. The kitchen is spacious with many cabinets, stainless steel appliances and ample space for a table or island. Living room is currently used as a large family gathering room and offers beautiful water views. Sliding glass doors open to the covered patio offering serene views of the surrounding water, nature and wildlife. Second level features large loft with sliding glass door to rooftop deck offering amazing water views. French doors open to the master bedroom or use this space as a nice family room. Two more nice size upper level bedrooms with closets and one offers a private deck with water view. Both bathrooms have been newly remodeled... main level bath has laundry area with water and dryer. Nice big yard for playing and entertaining. Long driveway features a boat ramp and parks many cars with space for the toys. Two piers offers space for guest to dock a boat. This rental home is available furnished. Bring your fishing poles and binoculars and come live the relaxing lake-life on the Chain of Lakes.
Property Specifics
| Residential Rental | |
| — | |
| — | |
| 1945 | |
| — | |
| — | |
| Yes | |
| — |
| Lake | |
| — | |
| — / — | |
| — | |
| — | |
| — | |
| 12369856 | |
| — |
Nearby Schools
| NAME: | DISTRICT: | DISTANCE: | |
|---|---|---|---|
|
Grade School
Gavin Central School |
37 | — | |
|
Middle School
Gavin South Junior High School |
37 | Not in DB | |
|
High School
Grant Community High School |
124 | Not in DB | |
Property History
| DATE: | EVENT: | PRICE: | SOURCE: |
|---|---|---|---|
| 20 Apr, 2016 | Sold | $75,000 | MRED MLS |
| 25 Mar, 2016 | Under contract | $79,900 | MRED MLS |
| — | Last price change | $90,000 | MRED MLS |
| 8 Dec, 2015 | Listed for sale | $97,000 | MRED MLS |
| 29 Jun, 2025 | Under contract | $0 | MRED MLS |
| 21 May, 2025 | Listed for sale | $0 | MRED MLS |
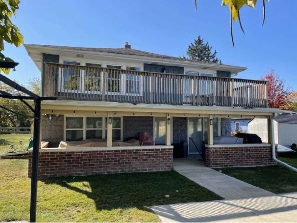
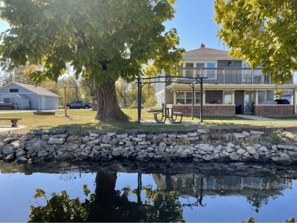
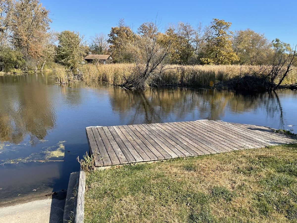
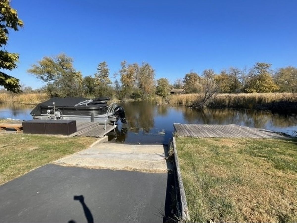
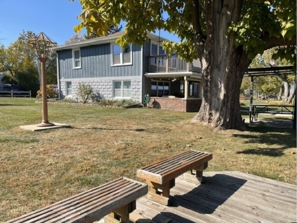
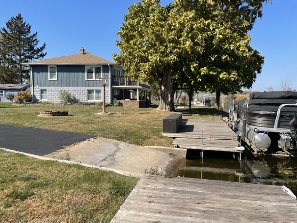
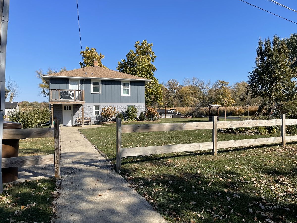
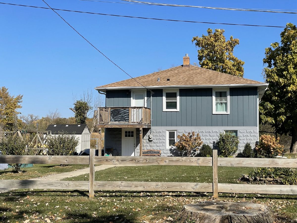
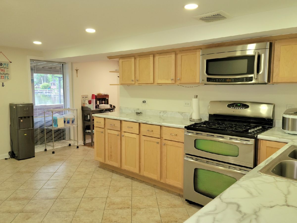
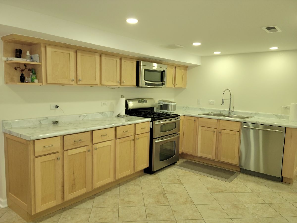
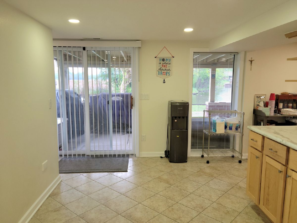
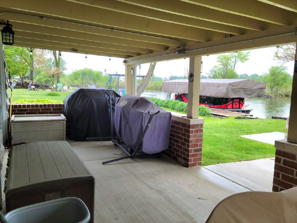
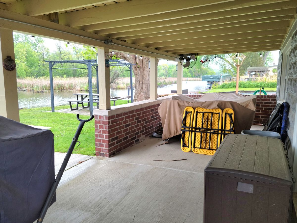
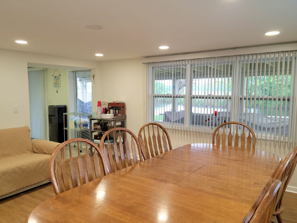
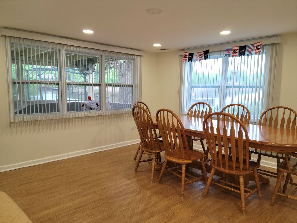
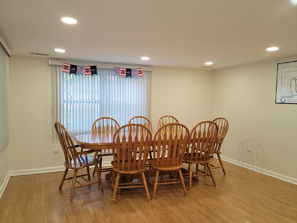
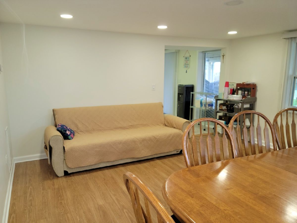
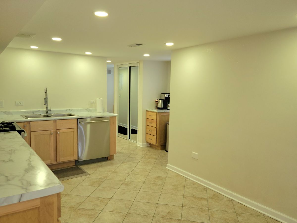
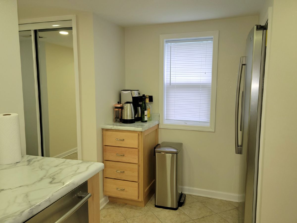
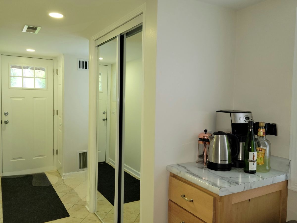
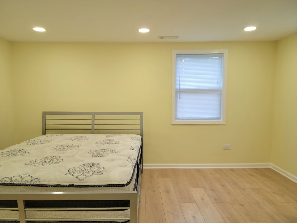
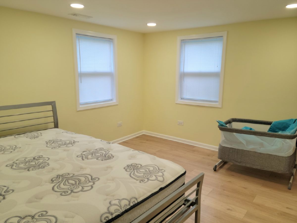
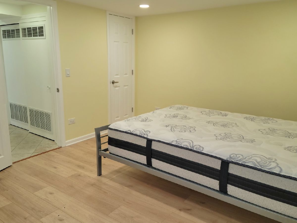
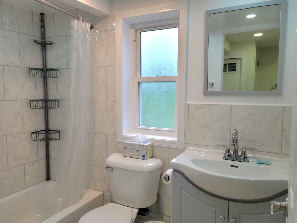
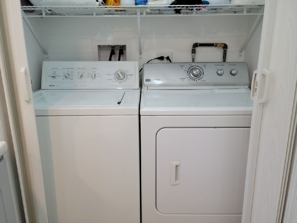
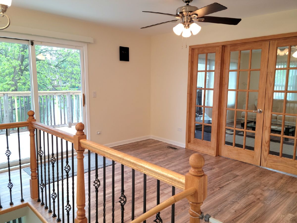
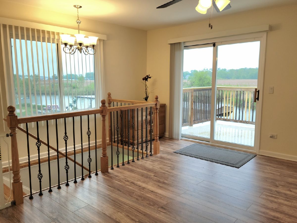
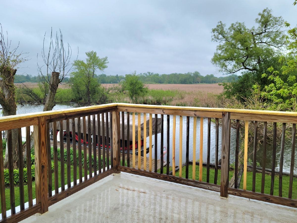
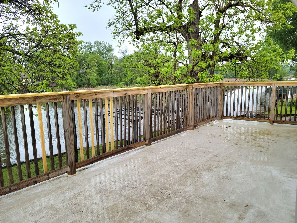
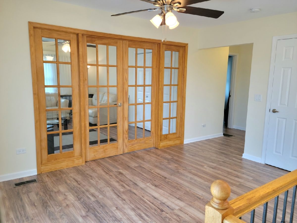
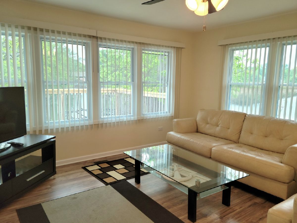
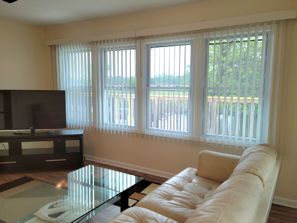
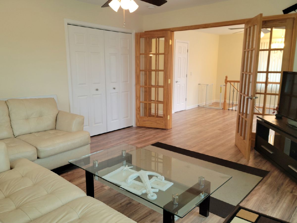
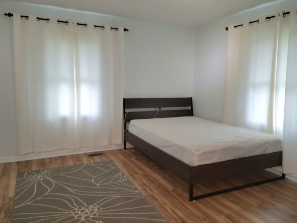
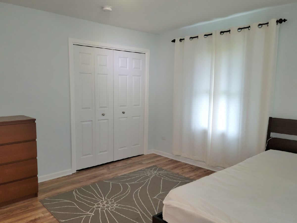
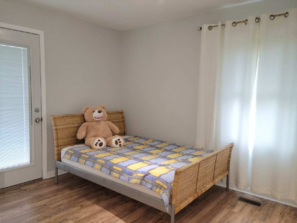
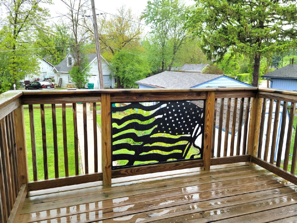
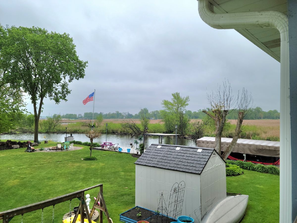
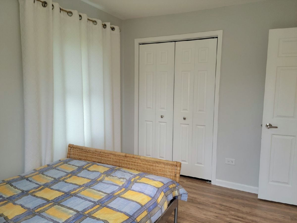
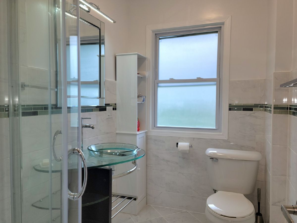
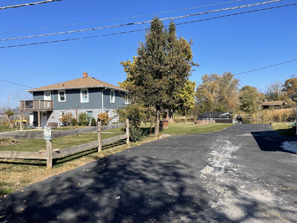
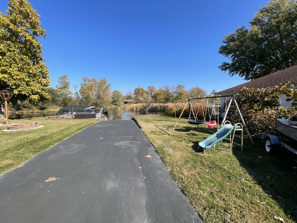
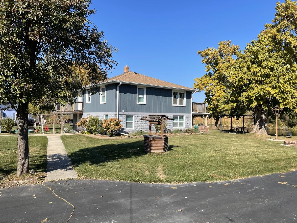
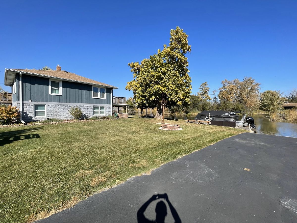
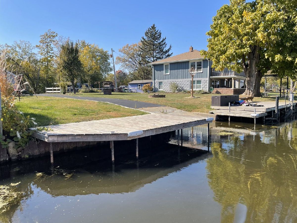
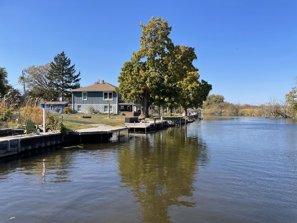
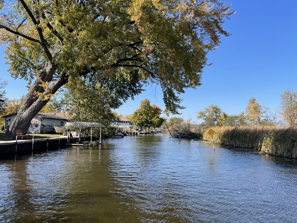
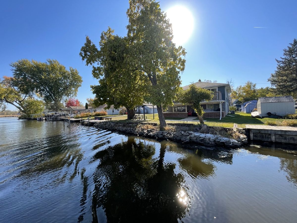
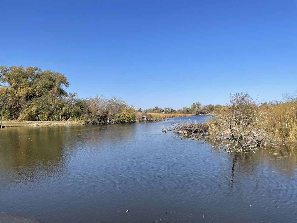
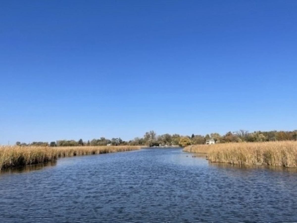
Room Specifics
Total Bedrooms: 4
Bedrooms Above Ground: 4
Bedrooms Below Ground: 0
Dimensions: —
Floor Type: —
Dimensions: —
Floor Type: —
Dimensions: —
Floor Type: —
Full Bathrooms: 2
Bathroom Amenities: —
Bathroom in Basement: 0
Rooms: —
Basement Description: —
Other Specifics
| 2 | |
| — | |
| — | |
| — | |
| — | |
| 121X116X110X139 | |
| — | |
| — | |
| — | |
| — | |
| Not in DB | |
| — | |
| — | |
| — | |
| — |
Tax History
| Year | Property Taxes |
|---|---|
| 2016 | $5,806 |
Contact Agent
Contact Agent
Listing Provided By
All Waterfront Real Estate Plus


