712 Kelso Glen Court, Inverness, Illinois 60010
$3,595
|
Rented
|
|
| Status: | Rented |
| Sqft: | 4,196 |
| Cost/Sqft: | $0 |
| Beds: | 4 |
| Baths: | 4 |
| Year Built: | 1998 |
| Property Taxes: | $0 |
| Days On Market: | 1606 |
| Lot Size: | 0,00 |
Description
Femd High School, Marion Jordan Grade school and Sundling Junior High. Cul-de-sac privacy! Brick & cedar exterior with bay windows. Large backyard play-set . Huge kitchen with cherry cabinets. New backslash and new counter-top/faucet/sink, granite island with 2nd sink, Walk in pantry, Large Eating area W/slider to deck, Open to Family room W/Gas fireplace, Separate formal dining room with butler pantry, Luxury master suite W/vaulted ceiling, walk-in closet, Whirlpool & Separate shower, All new counter-top and faucet in all bathrooms and one Jack and Jill Bathroom. Huge 30x24 bonus room great for play room, Office or 5TH Bedroom. Hardwood Floor, new family room carpet , 9FT 1ST Floor ceiling, Full English basement with bar and theater room ready for entertainment. Generator backup system. Pictures are taken before current tenant moved in. Available on 10/23/2021
Property Specifics
| Residential Rental | |
| — | |
| — | |
| 1998 | |
| Full,English | |
| — | |
| No | |
| — |
| Cook | |
| — | |
| — / — | |
| — | |
| Private Well | |
| Septic-Private | |
| 11205854 | |
| — |
Nearby Schools
| NAME: | DISTRICT: | DISTANCE: | |
|---|---|---|---|
|
Grade School
Marion Jordan Elementary School |
15 | — | |
|
Middle School
Walter R Sundling Junior High Sc |
15 | Not in DB | |
|
High School
Wm Fremd High School |
211 | Not in DB | |
Property History
| DATE: | EVENT: | PRICE: | SOURCE: |
|---|---|---|---|
| 13 May, 2009 | Sold | $559,000 | MRED MLS |
| 5 Mar, 2009 | Under contract | $559,000 | MRED MLS |
| 16 Feb, 2009 | Listed for sale | $559,000 | MRED MLS |
| 16 Jul, 2018 | Under contract | $0 | MRED MLS |
| 8 Jul, 2018 | Listed for sale | $0 | MRED MLS |
| 11 Sep, 2021 | Under contract | $0 | MRED MLS |
| 30 Aug, 2021 | Listed for sale | $0 | MRED MLS |
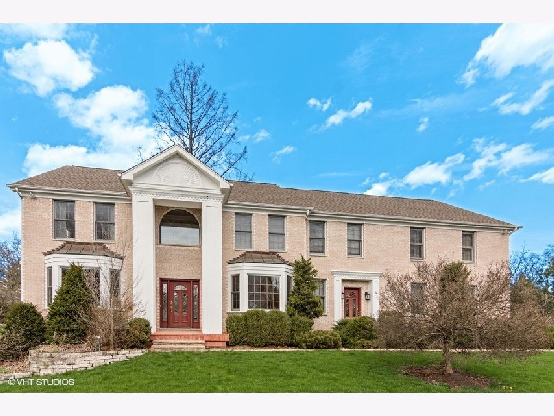
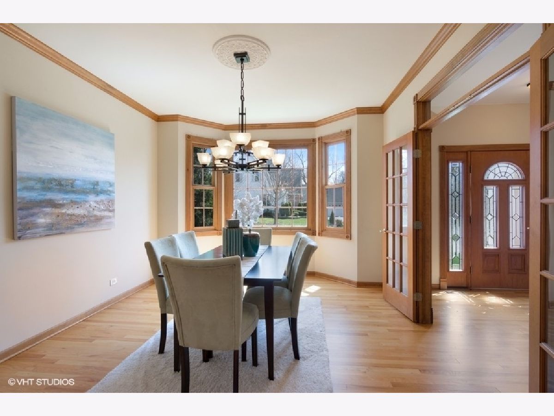
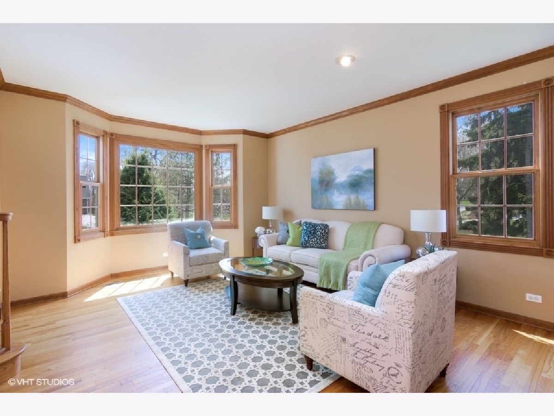
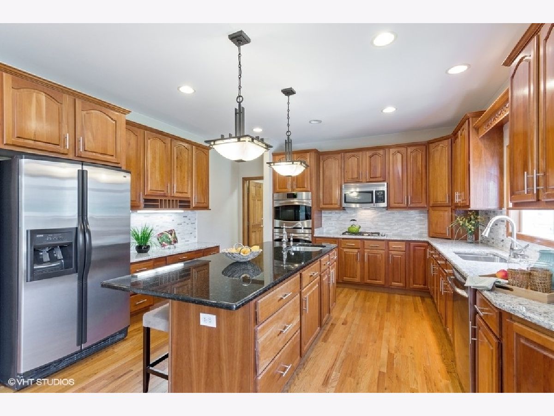
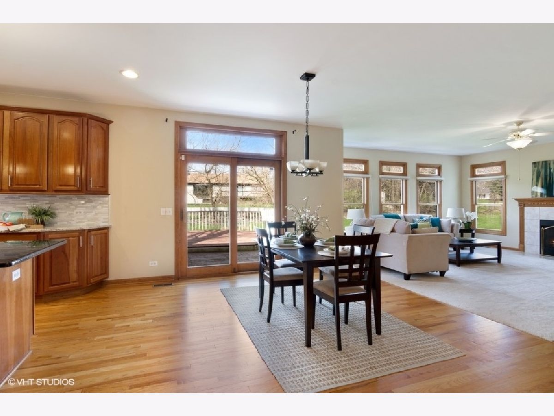
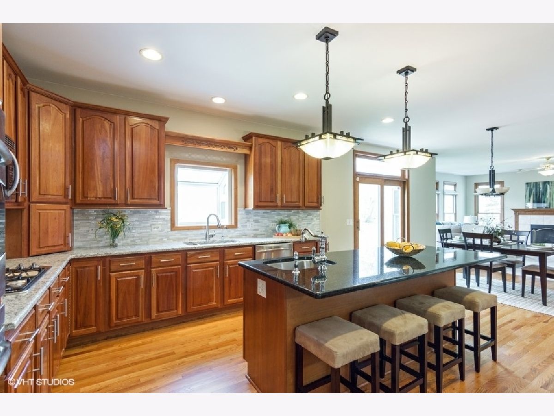
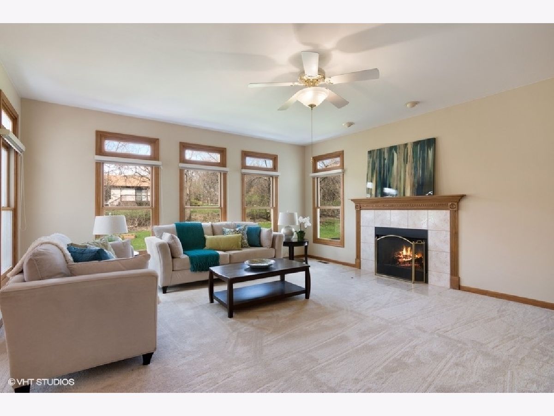
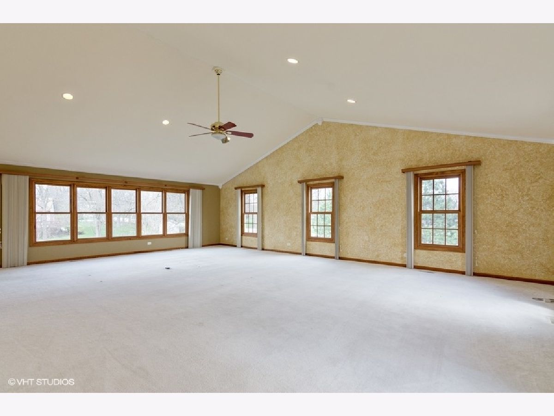
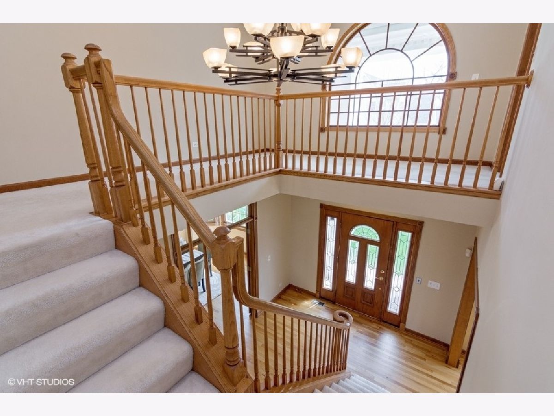
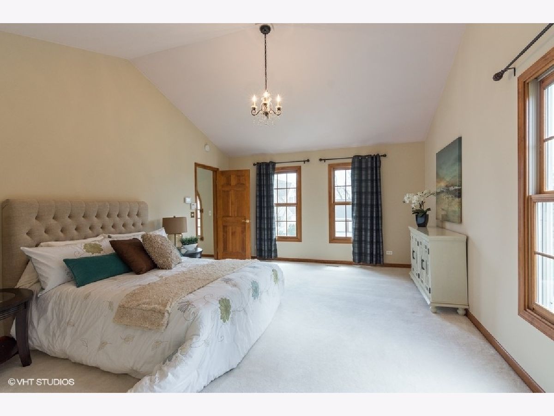
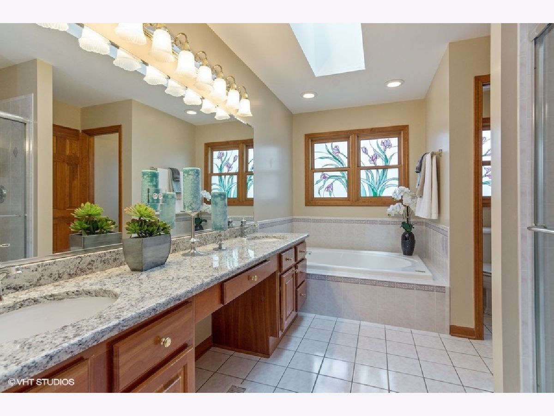
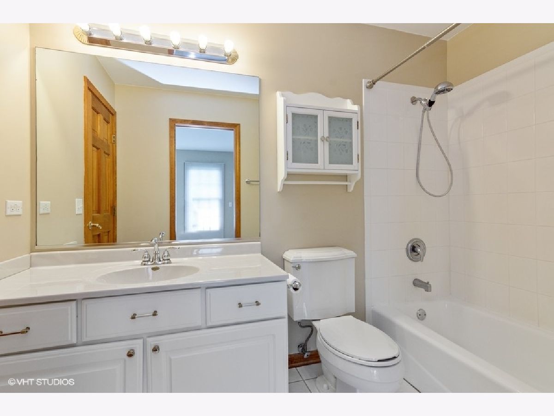
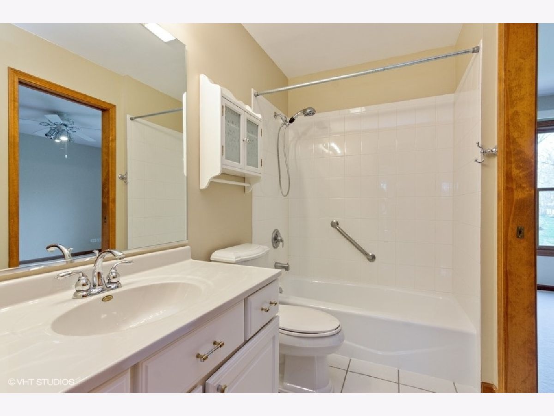
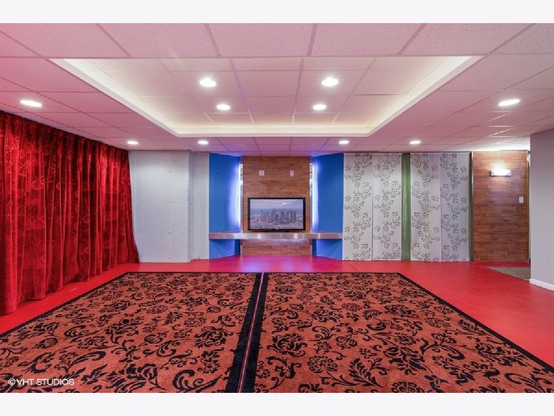
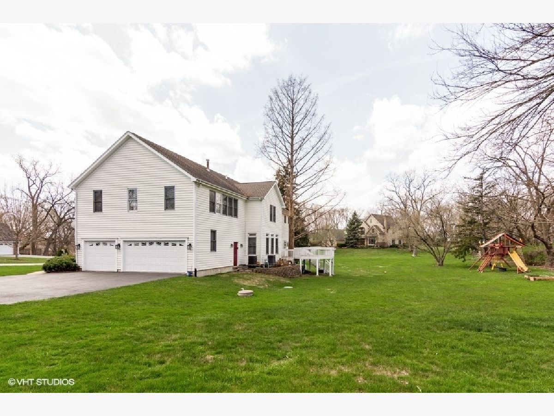
Room Specifics
Total Bedrooms: 4
Bedrooms Above Ground: 4
Bedrooms Below Ground: 0
Dimensions: —
Floor Type: Carpet
Dimensions: —
Floor Type: Carpet
Dimensions: —
Floor Type: Carpet
Full Bathrooms: 4
Bathroom Amenities: Whirlpool,Separate Shower,Double Sink
Bathroom in Basement: 0
Rooms: Bonus Room,Pantry
Basement Description: Partially Finished,Unfinished
Other Specifics
| 3 | |
| Concrete Perimeter | |
| Asphalt | |
| — | |
| — | |
| 230X208X234X170 | |
| — | |
| Full | |
| Vaulted/Cathedral Ceilings, Bar-Wet, Hardwood Floors, First Floor Laundry | |
| Double Oven, Microwave, Dishwasher, Refrigerator, Washer, Dryer | |
| Not in DB | |
| — | |
| — | |
| — | |
| Gas Log |
Tax History
| Year | Property Taxes |
|---|---|
| 2009 | $16,356 |
Contact Agent
Contact Agent
Listing Provided By
5I5J Realty CO LTD


