7139 Melvina Avenue, Forest Glen, Chicago, Illinois 60646
$3,400
|
Rented
|
|
| Status: | Rented |
| Sqft: | 1,296 |
| Cost/Sqft: | $0 |
| Beds: | 3 |
| Baths: | 2 |
| Year Built: | 1951 |
| Property Taxes: | $0 |
| Days On Market: | 661 |
| Lot Size: | 0,00 |
Description
Welcome to your dream home in the highly sought-after Wildwood/North Edgebrook neighborhood! This charming two-story Cape Cod with 3 bedrooms and 2 full baths has undergone a stunning rehab in 2023. Nestled on a picturesque tree-lined street. Step inside to discover gleaming hardwood floors throughout the first floor, creating an inviting atmosphere that flows seamlessly from room to room. The main level boasts a spacious living area, perfect for entertaining guests or relaxing with loved ones.The finished basement adds valuable living space, featuring a large family room complete with a convenient bar/kitchenette, ideal for hosting gatherings. An adjacent office/gym area offers versatility to suit your lifestyle needs, while a second bathroom and laundry room with ample storage. Upstairs, the second floor presents endless possibilities as a sizable bedroom retreat or an exciting playroom/gaming area for the kids, ensuring everyone has their own space to unwind and play. Outside, the expansive yard beckons you to enjoy the outdoors in every season, with lush greenery, fruit trees, and a vegetable garden behind the garage. This home includes an oversized on-demand hot water heater. The finished 1.5 car garage offers additional storage solutions with cabinets and overhead storage. Small pets are welcome, and with a non refundable $100 pet fee. Conveniently located within walking distance to shopping, restaurants, and schools. Enjoy leisurely strolls in this vibrant community. Don't miss your chance to make this exceptional property your new home sweet home!. Total Sq Ft 2160: 1st and 2nd Floor 1296 Finished Basement 864. Photos are from when the work was completed in 2023.
Property Specifics
| Residential Rental | |
| — | |
| — | |
| 1951 | |
| — | |
| — | |
| No | |
| — |
| Cook | |
| Wildwood | |
| — / — | |
| — | |
| — | |
| — | |
| 12028525 | |
| — |
Nearby Schools
| NAME: | DISTRICT: | DISTANCE: | |
|---|---|---|---|
|
Grade School
Wildwood Elementary School |
299 | — | |
|
High School
Taft High School |
299 | Not in DB | |
Property History
| DATE: | EVENT: | PRICE: | SOURCE: |
|---|---|---|---|
| 17 Oct, 2014 | Sold | $265,000 | MRED MLS |
| 15 Sep, 2014 | Under contract | $275,000 | MRED MLS |
| — | Last price change | $282,000 | MRED MLS |
| 18 Jul, 2014 | Listed for sale | $298,000 | MRED MLS |
| 9 May, 2023 | Under contract | $0 | MRED MLS |
| 31 Mar, 2023 | Listed for sale | $0 | MRED MLS |
| 19 Jun, 2024 | Under contract | $0 | MRED MLS |
| 9 May, 2024 | Listed for sale | $0 | MRED MLS |
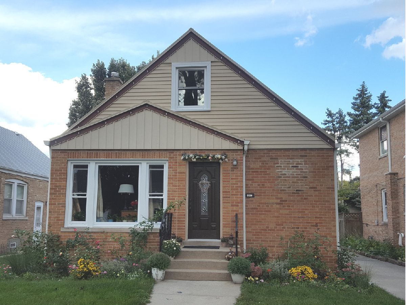
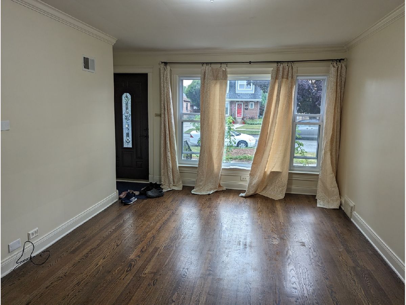
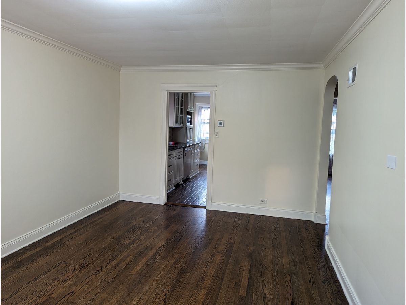
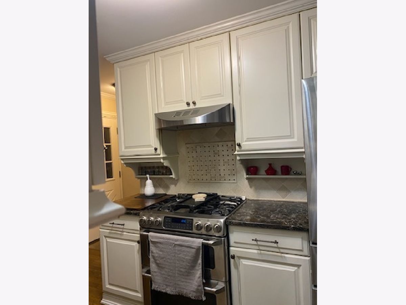
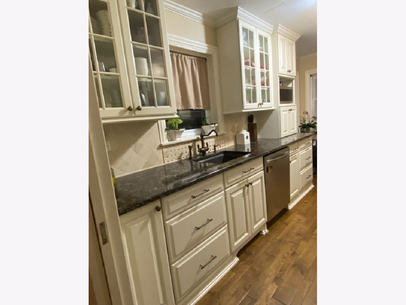
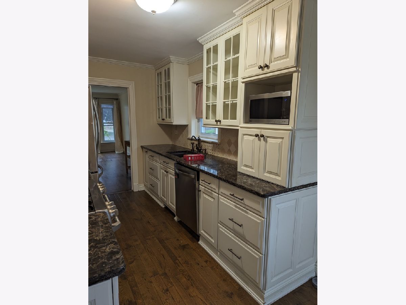
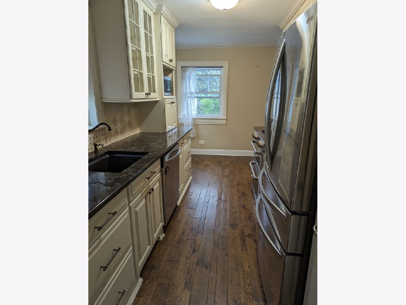
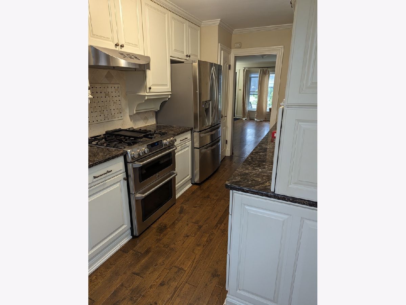
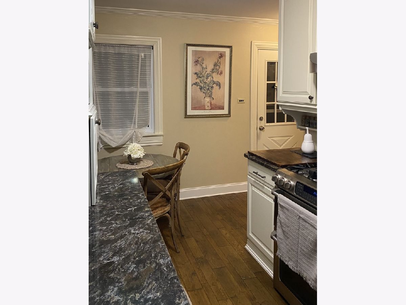
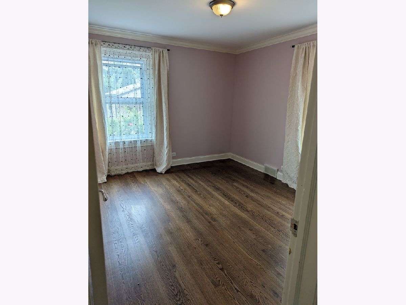
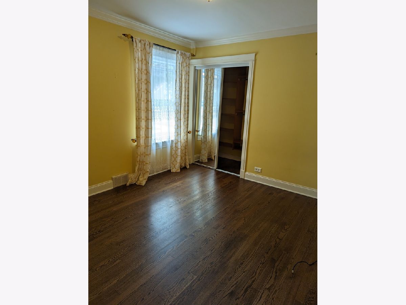
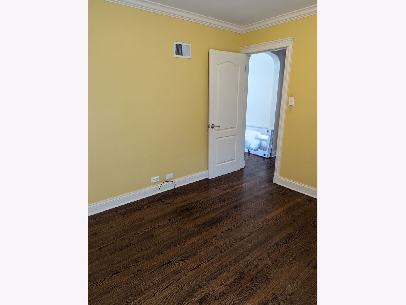
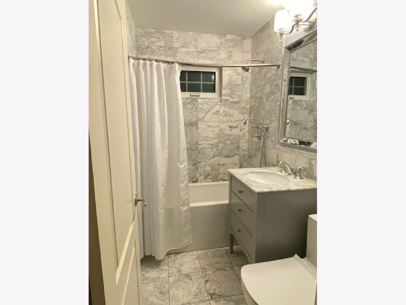
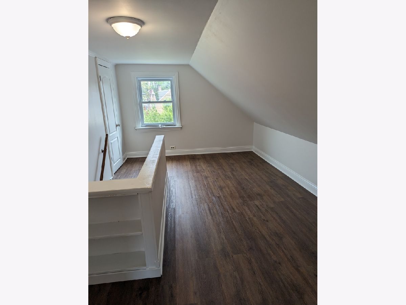
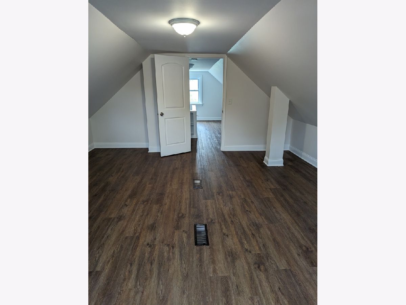
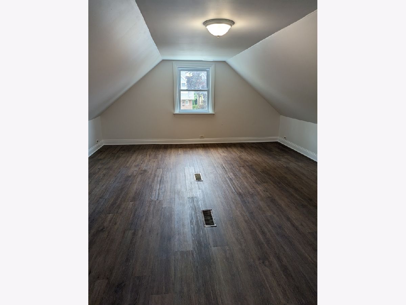
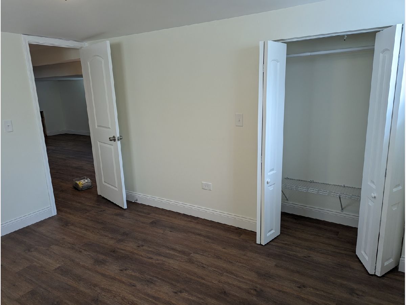

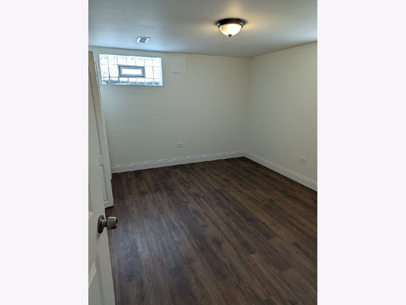

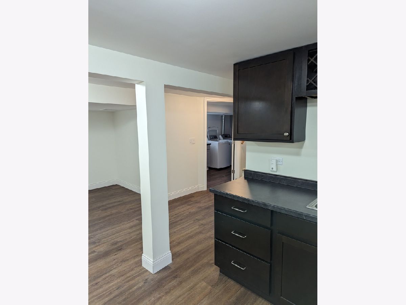

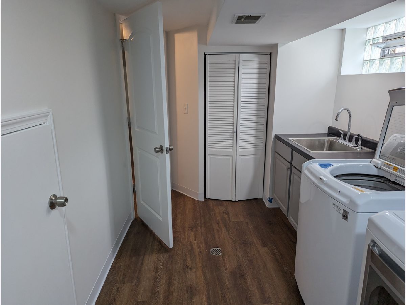
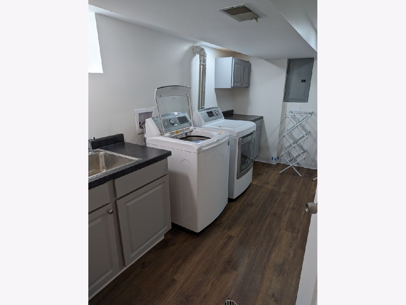

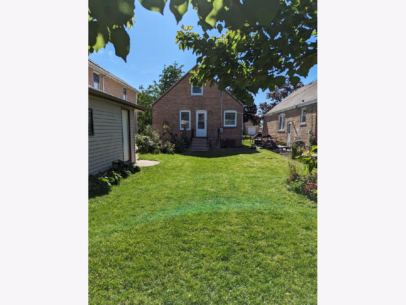
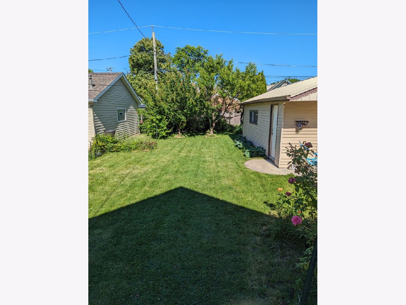
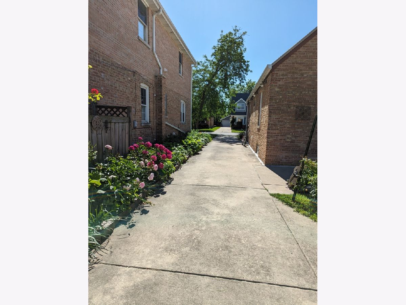
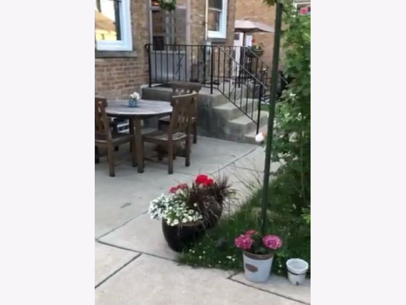
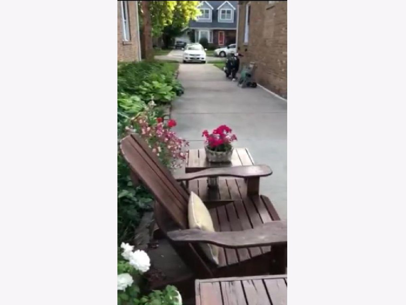
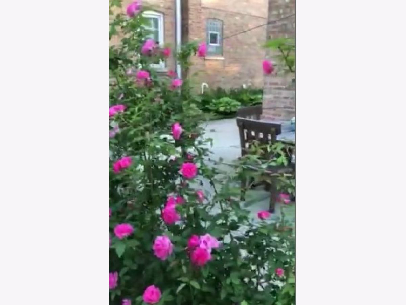

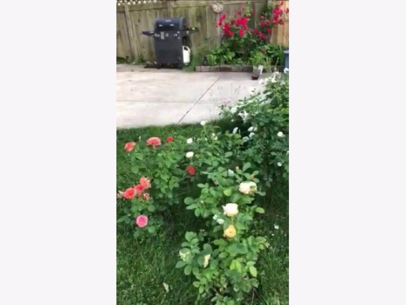
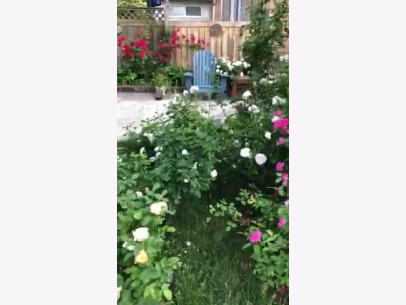
Room Specifics
Total Bedrooms: 3
Bedrooms Above Ground: 3
Bedrooms Below Ground: 0
Dimensions: —
Floor Type: —
Dimensions: —
Floor Type: —
Full Bathrooms: 2
Bathroom Amenities: —
Bathroom in Basement: 1
Rooms: —
Basement Description: Finished
Other Specifics
| 1.5 | |
| — | |
| Concrete | |
| — | |
| — | |
| 40X126X41X128 | |
| — | |
| — | |
| — | |
| — | |
| Not in DB | |
| — | |
| — | |
| — | |
| — |
Tax History
| Year | Property Taxes |
|---|---|
| 2014 | $5,549 |
Contact Agent
Contact Agent
Listing Provided By
Baird & Warner


