714 Periwinkle Lane, Aurora, Illinois 60504
$2,100
|
Rented
|
|
| Status: | Rented |
| Sqft: | 2,000 |
| Cost/Sqft: | $0 |
| Beds: | 4 |
| Baths: | 3 |
| Year Built: | 2004 |
| Property Taxes: | $0 |
| Days On Market: | 2124 |
| Lot Size: | 0,00 |
Description
Updated 4 bedroom W/Full Finished Basement Backing To Open Green Area. Relax On The Fantastic Front Porch. With 3,000 Sq Ft Of Living Space, This Well Maintained And Move-In Condition Home Offers Luxurious Granite Counter Tops, Stainless Appliances, Modern Backsplash. Beautifully Refinished Hardwood Floors. Remodeled Baths W Upgraded Ceramic Tiles From Floors To Walls. Spacious Rooms. Basement Is Very Nicely Finished! An Amazing Value!
Property Specifics
| Residential Rental | |
| — | |
| — | |
| 2004 | |
| Full | |
| — | |
| No | |
| — |
| Kane | |
| Oakhurst Meadows | |
| — / — | |
| — | |
| Public | |
| Public Sewer | |
| 10679681 | |
| — |
Nearby Schools
| NAME: | DISTRICT: | DISTANCE: | |
|---|---|---|---|
|
Grade School
Olney C Allen Elementary School |
131 | — | |
|
Middle School
Henry W Cowherd Middle School |
131 | Not in DB | |
|
High School
East High School |
131 | Not in DB | |
Property History
| DATE: | EVENT: | PRICE: | SOURCE: |
|---|---|---|---|
| 31 Oct, 2015 | Under contract | $0 | MRED MLS |
| 25 Sep, 2015 | Listed for sale | $0 | MRED MLS |
| 1 Sep, 2016 | Under contract | $0 | MRED MLS |
| 20 Aug, 2016 | Listed for sale | $0 | MRED MLS |
| 19 Aug, 2017 | Under contract | $0 | MRED MLS |
| 20 Jul, 2017 | Listed for sale | $0 | MRED MLS |
| 26 Jan, 2019 | Under contract | $0 | MRED MLS |
| 5 Jan, 2019 | Listed for sale | $0 | MRED MLS |
| 11 Apr, 2020 | Under contract | $0 | MRED MLS |
| 30 Mar, 2020 | Listed for sale | $0 | MRED MLS |
| 23 Dec, 2023 | Sold | $379,899 | MRED MLS |
| 1 Nov, 2023 | Under contract | $379,899 | MRED MLS |
| 19 Oct, 2023 | Listed for sale | $379,899 | MRED MLS |
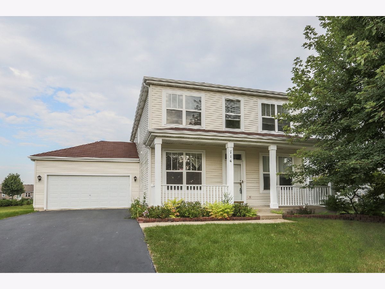
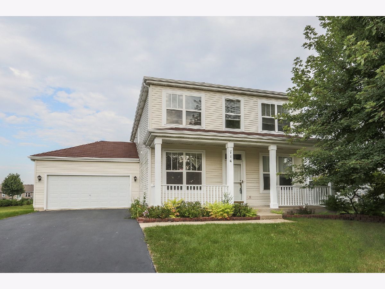
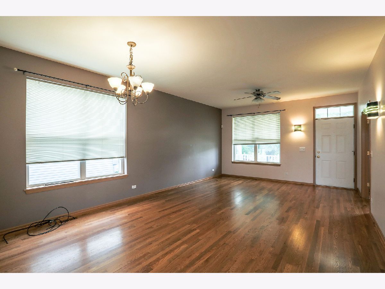
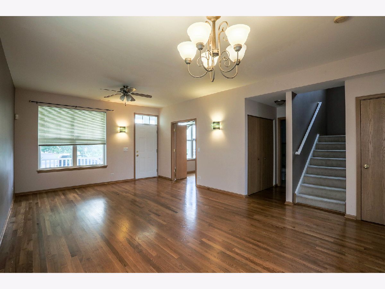
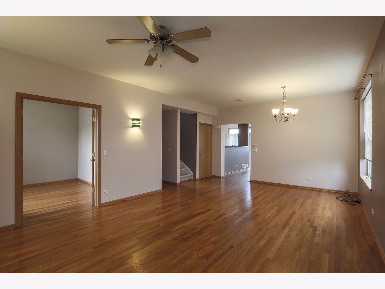
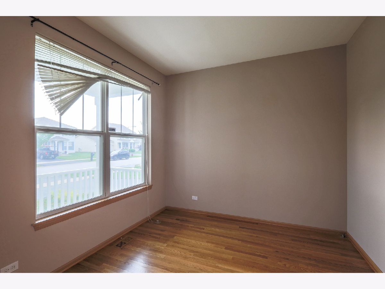
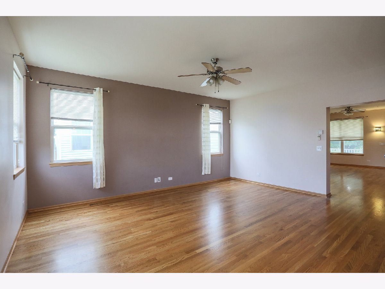
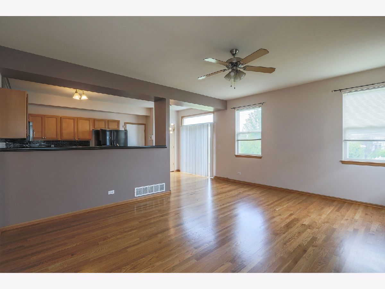
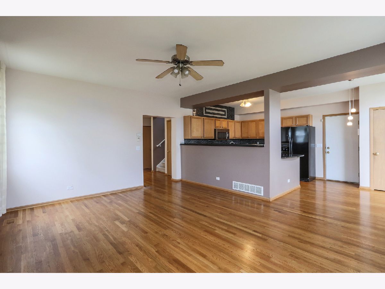
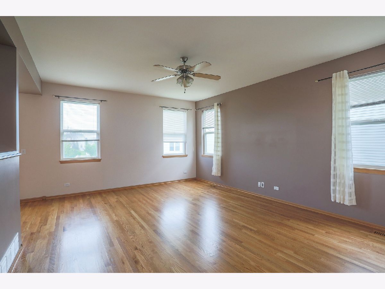
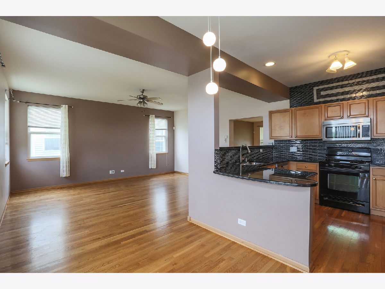
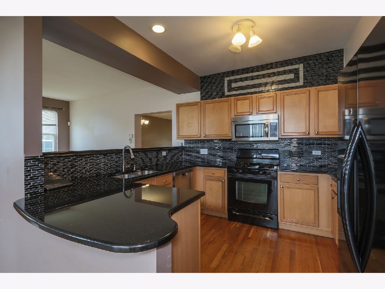
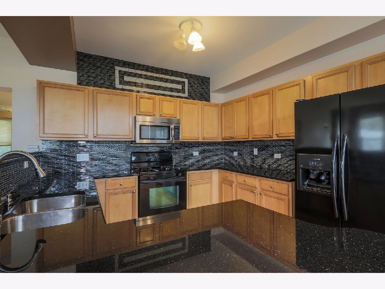
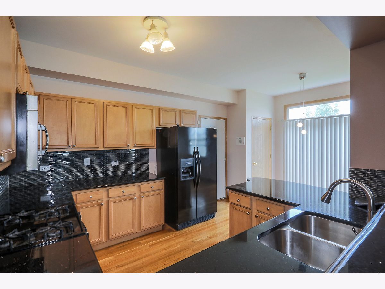
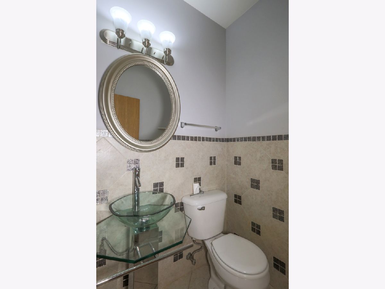
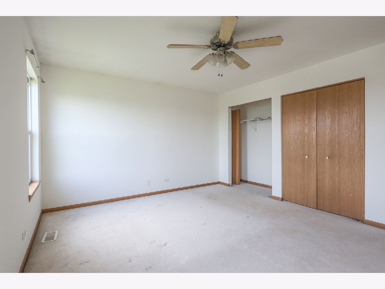
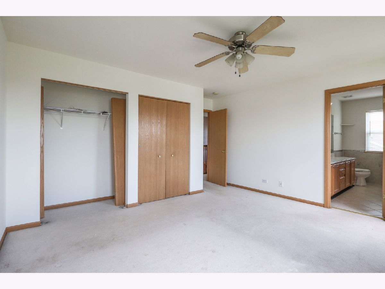
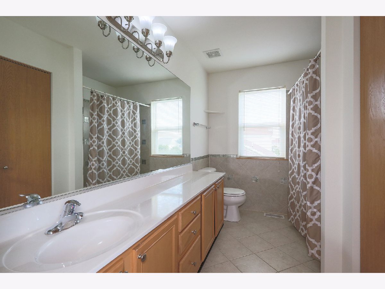
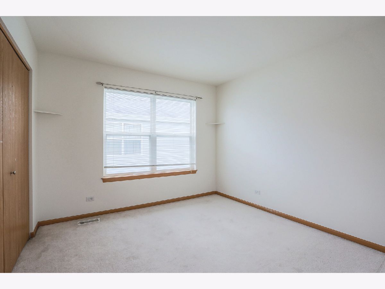
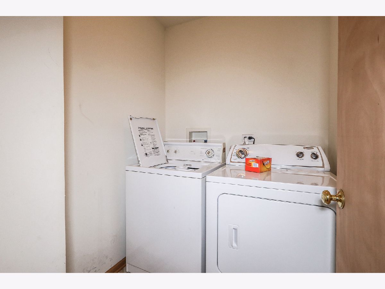
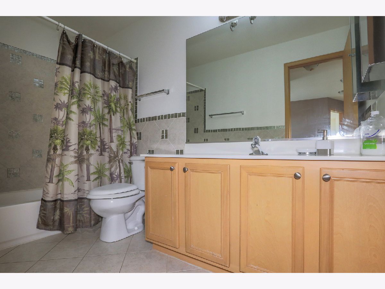
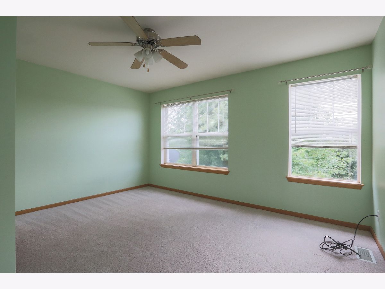
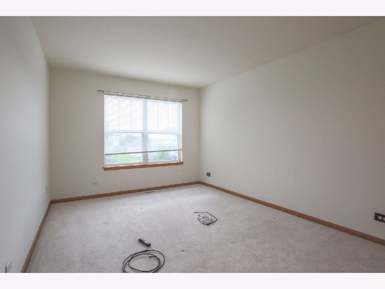
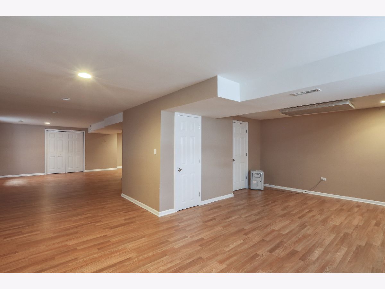
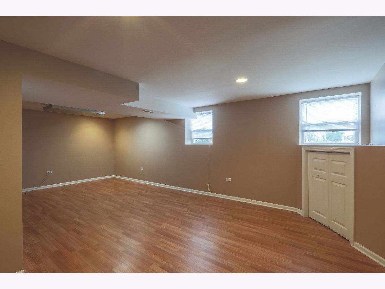
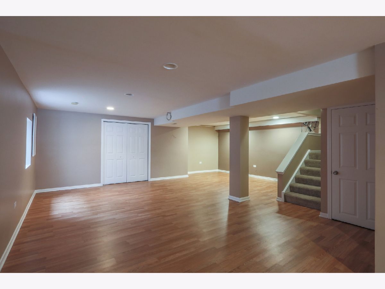
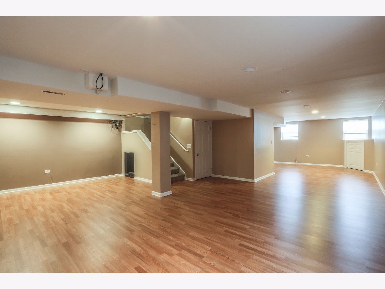
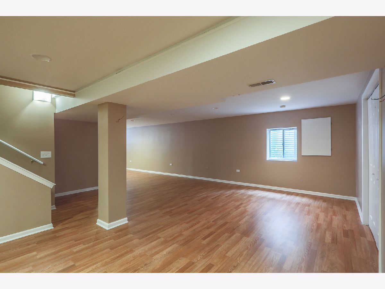
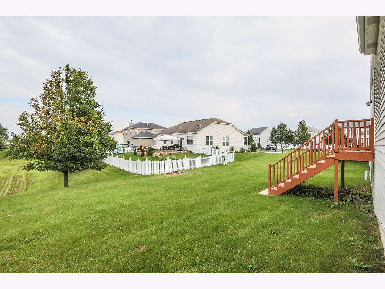
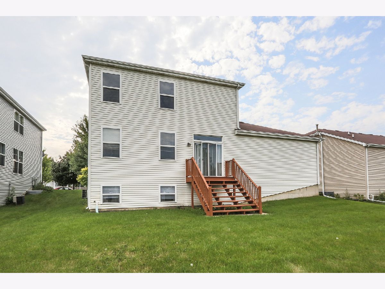
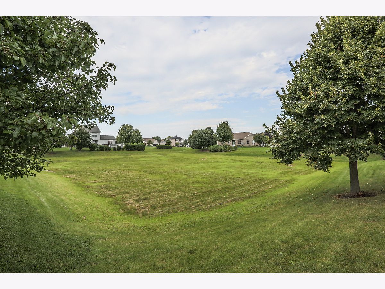
Room Specifics
Total Bedrooms: 4
Bedrooms Above Ground: 4
Bedrooms Below Ground: 0
Dimensions: —
Floor Type: Carpet
Dimensions: —
Floor Type: Carpet
Dimensions: —
Floor Type: Carpet
Full Bathrooms: 3
Bathroom Amenities: Separate Shower
Bathroom in Basement: 0
Rooms: Den
Basement Description: Finished
Other Specifics
| 2 | |
| Concrete Perimeter | |
| Asphalt | |
| Porch | |
| Nature Preserve Adjacent | |
| 115X66 | |
| — | |
| Full | |
| Hardwood Floors, Wood Laminate Floors, Second Floor Laundry, Laundry Hook-Up in Unit, Storage | |
| Range, Microwave, Dishwasher, Refrigerator, Washer, Dryer | |
| Not in DB | |
| — | |
| — | |
| Storage, Park | |
| — |
Tax History
| Year | Property Taxes |
|---|---|
| 2023 | $6,690 |
Contact Agent
Contact Agent
Listing Provided By
RE/MAX Professionals Select


