716 Deer Run Drive, Palatine, Illinois 60067
$1,450
|
Rented
|
|
| Status: | Rented |
| Sqft: | 975 |
| Cost/Sqft: | $0 |
| Beds: | 2 |
| Baths: | 1 |
| Year Built: | 1987 |
| Property Taxes: | $0 |
| Days On Market: | 1672 |
| Lot Size: | 0,00 |
Description
Updated 1st floor condo with 1car garage in desirable Deer Run Subdivision!! Live comfortably and safely all on one level with no stairs. Relax on your own private patio. Beautiful view of a park-like courtyard. Two Bedroom, 1 full bath, with a bonus 2nd sink and dressing area in the master bedroom. High-end Kohler and Grohe fixtures. Walk-in closet with organizer. Eat-In kitchen with IKEA cabinets & stainless steel/wood counters. Beautiful engineered hardwood flooring. In-unit laundry room with full size washer/dryer. Snow removal/grass maintenance included. Minimum 650 credit score required. Credit/background check required. NO PETS OR SMOKERS, PLEASE. Tenant pays all utilities. Move-in/move-out refundable fee of $200 may apply with no damages per the association. Available August 1st. Convenient to shopping, restaurants, bike/walking paths, downtown Palatine!!
Property Specifics
| Residential Rental | |
| 1 | |
| — | |
| 1987 | |
| None | |
| — | |
| No | |
| — |
| Cook | |
| Deer Run | |
| — / — | |
| — | |
| Lake Michigan,Public | |
| Public Sewer | |
| 11136491 | |
| — |
Nearby Schools
| NAME: | DISTRICT: | DISTANCE: | |
|---|---|---|---|
|
Grade School
Gray M Sanborn Elementary School |
15 | — | |
|
Middle School
Walter R Sundling Junior High Sc |
15 | Not in DB | |
|
High School
Palatine High School |
211 | Not in DB | |
Property History
| DATE: | EVENT: | PRICE: | SOURCE: |
|---|---|---|---|
| 21 Sep, 2015 | Sold | $134,900 | MRED MLS |
| 14 Aug, 2015 | Under contract | $134,900 | MRED MLS |
| 12 Aug, 2015 | Listed for sale | $134,900 | MRED MLS |
| 28 Apr, 2018 | Under contract | $0 | MRED MLS |
| 25 Mar, 2018 | Listed for sale | $0 | MRED MLS |
| 6 Aug, 2020 | Under contract | $0 | MRED MLS |
| 17 Jul, 2020 | Listed for sale | $0 | MRED MLS |
| 10 Jul, 2021 | Under contract | $0 | MRED MLS |
| 25 Jun, 2021 | Listed for sale | $0 | MRED MLS |
| 21 Jul, 2023 | Under contract | $0 | MRED MLS |
| 17 Jul, 2023 | Listed for sale | $0 | MRED MLS |
| 15 Jun, 2025 | Under contract | $0 | MRED MLS |
| 31 May, 2025 | Listed for sale | $0 | MRED MLS |
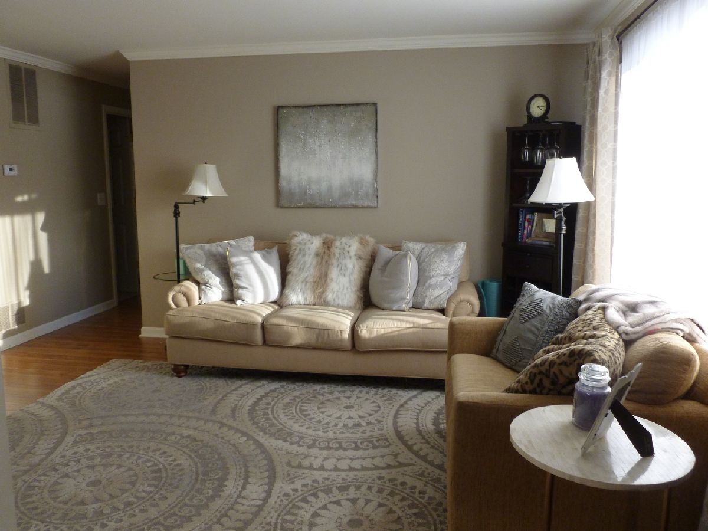
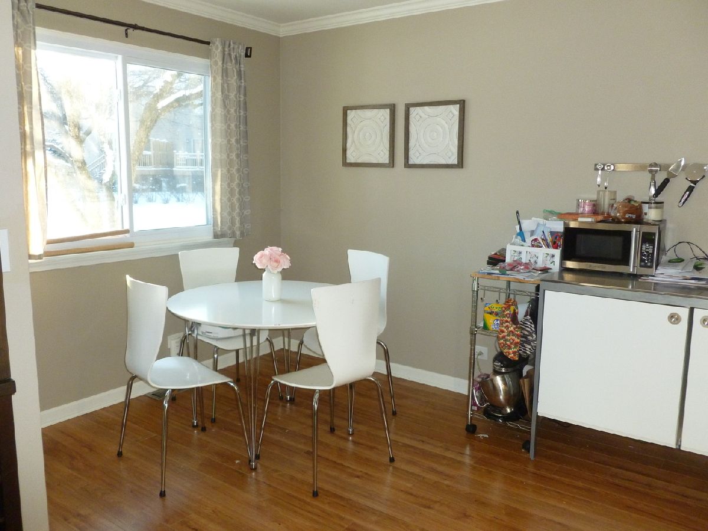
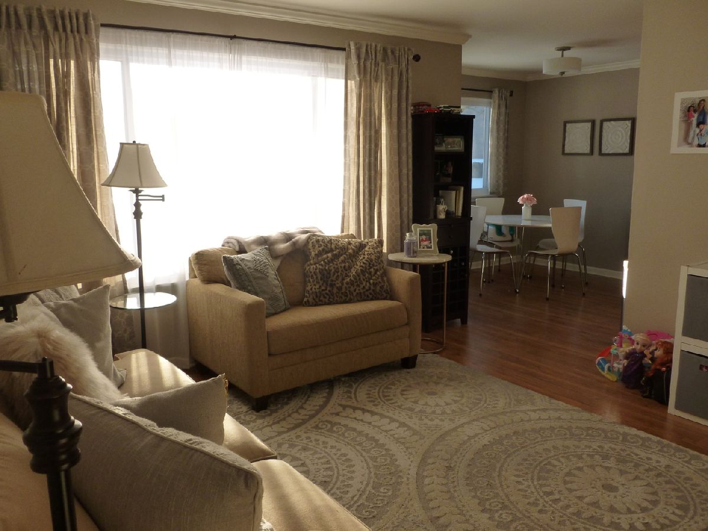
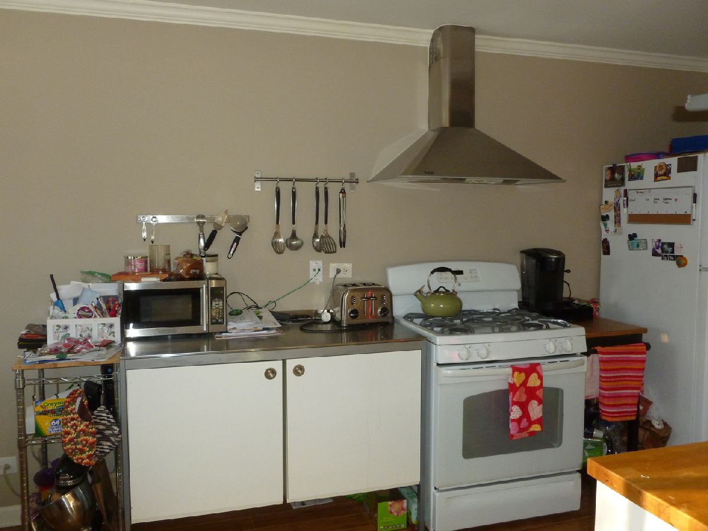
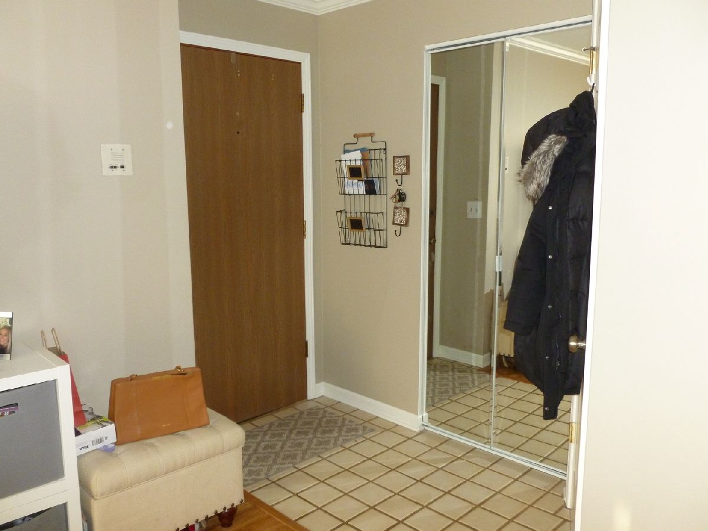
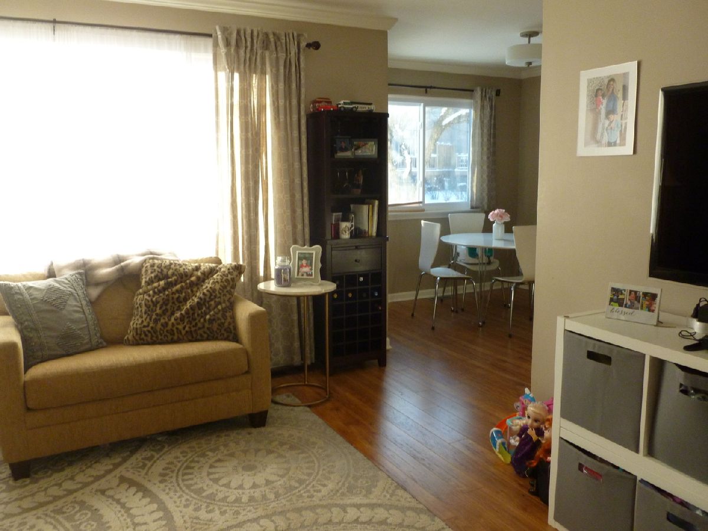
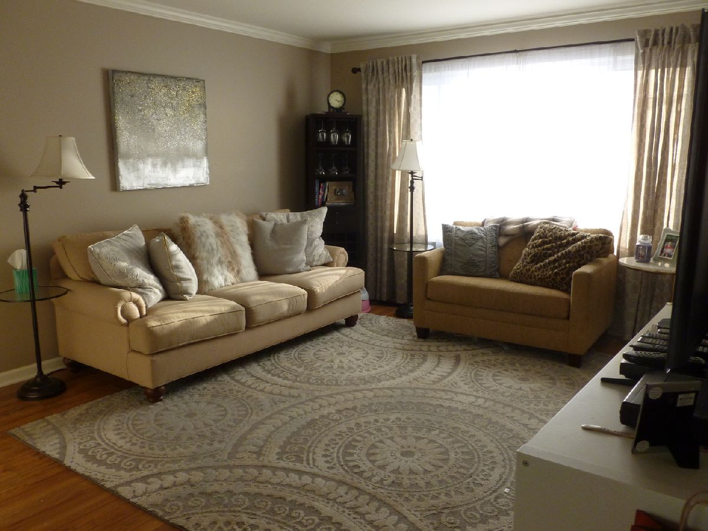
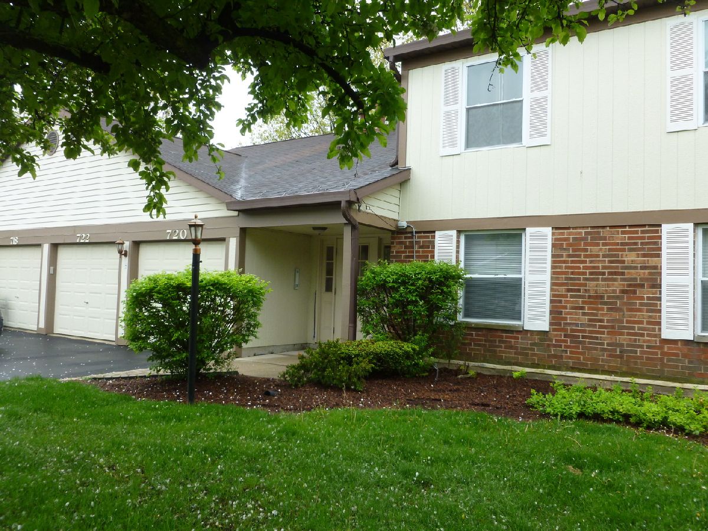
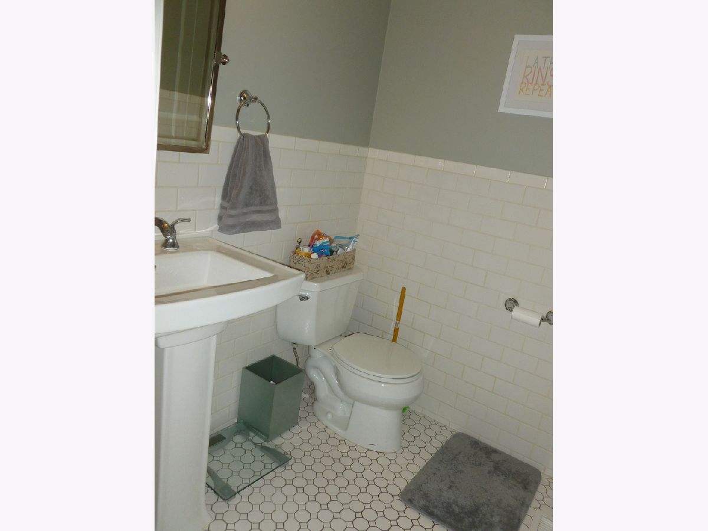
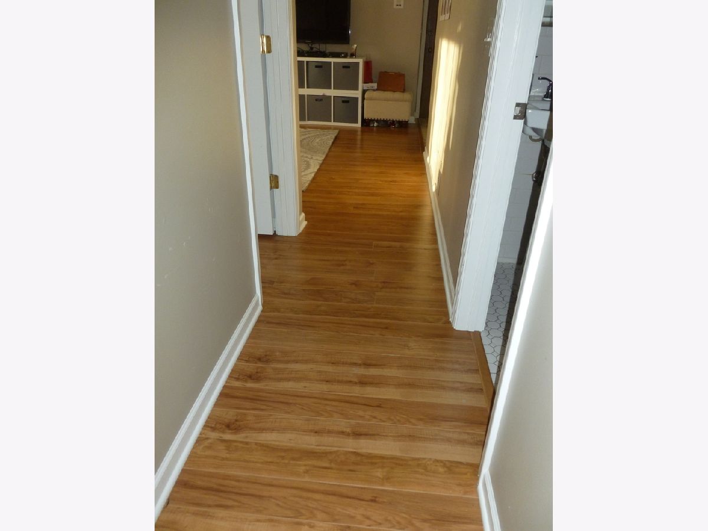
Room Specifics
Total Bedrooms: 2
Bedrooms Above Ground: 2
Bedrooms Below Ground: 0
Dimensions: —
Floor Type: Wood Laminate
Full Bathrooms: 1
Bathroom Amenities: Double Sink
Bathroom in Basement: 0
Rooms: Foyer
Basement Description: Slab
Other Specifics
| 1 | |
| — | |
| Asphalt,Shared | |
| Patio, Storms/Screens | |
| Common Grounds | |
| COMMON | |
| — | |
| — | |
| Wood Laminate Floors, First Floor Bedroom, First Floor Laundry, First Floor Full Bath | |
| Range, Dishwasher, Refrigerator, Washer, Dryer, Disposal, Range Hood | |
| Not in DB | |
| — | |
| — | |
| Security Door Lock(s) | |
| — |
Tax History
| Year | Property Taxes |
|---|---|
| 2015 | $2,540 |
Contact Agent
Contact Agent
Listing Provided By
RE/MAX Central Inc.


