719 Hanbury Drive, Des Plaines, Illinois 60016
$3,100
|
Rented
|
|
| Status: | Rented |
| Sqft: | 1,721 |
| Cost/Sqft: | $0 |
| Beds: | 3 |
| Baths: | 3 |
| Year Built: | 2005 |
| Property Taxes: | $0 |
| Days On Market: | 215 |
| Lot Size: | 0,00 |
Description
Step into style and comfort just steps from the Metra! This beautifully updated home features a rare three-sided fireplace that adds warmth and charm to both the living and dining areas. The kitchen shines with hardwood floors and opens to a private balcony, perfect for your morning coffee or evening wind-down. Need extra space? The finished basement is ready for your home office, gym, or game room. Upstairs, unwind in the spacious primary suite with a walk-in closet and private bath. A perfect blend of convenience, character, and modern living. Available July 19, 2025. One month rent amount as deposit due upon signing lease. Last month rent due with first month's rent. HOA fees included in rent. No pets allowed. Tenant pays utilities - Water, Gas, Internet & Garbage Disposal). Don't miss out, schedule your private showing today!
Property Specifics
| Residential Rental | |
| 2 | |
| — | |
| 2005 | |
| — | |
| — | |
| No | |
| — |
| Cook | |
| Concord Commons | |
| — / — | |
| — | |
| — | |
| — | |
| 12398090 | |
| — |
Property History
| DATE: | EVENT: | PRICE: | SOURCE: |
|---|---|---|---|
| 14 Jun, 2024 | Listed for sale | $0 | MRED MLS |
| 20 Jun, 2025 | Listed for sale | $0 | MRED MLS |
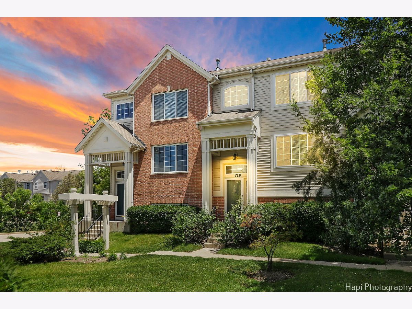
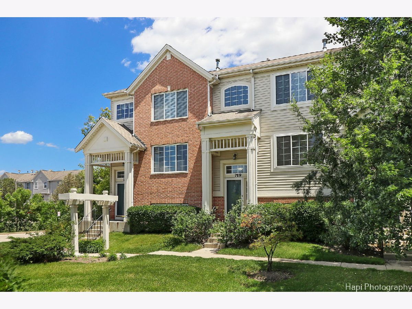
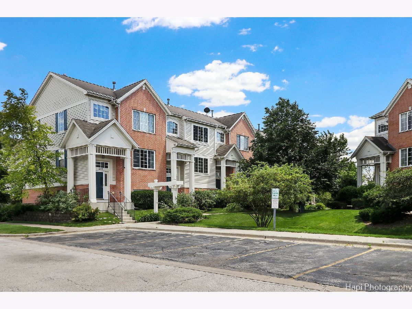
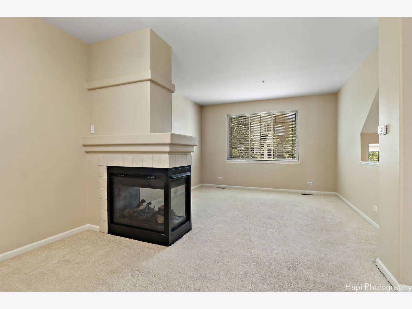
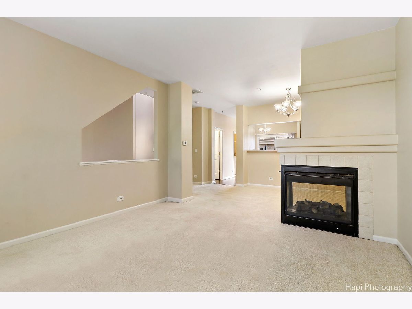
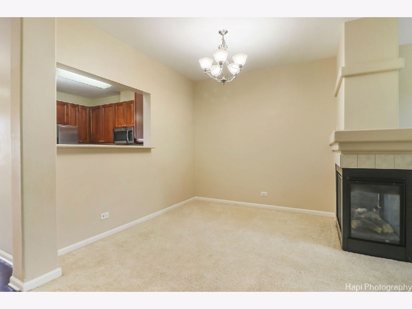
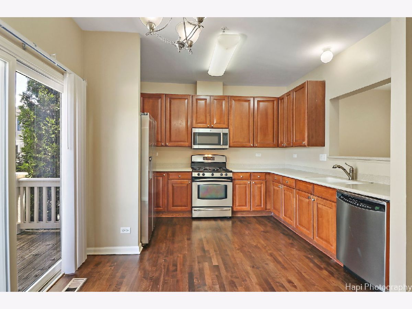
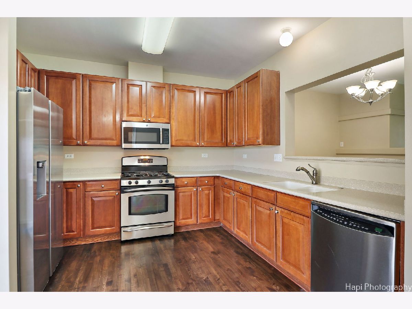
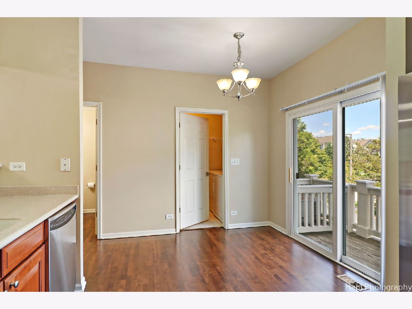
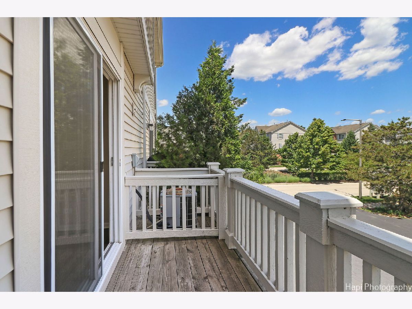
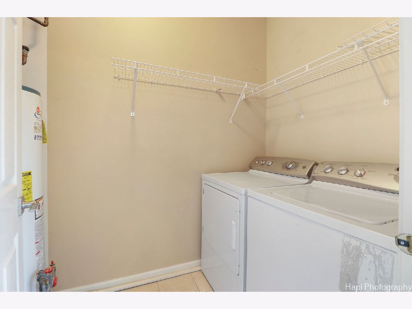
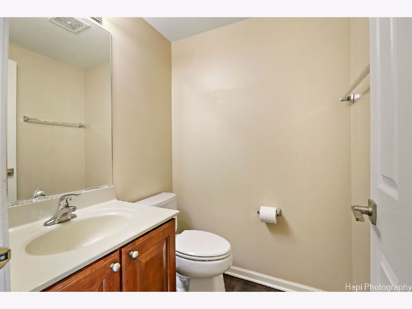
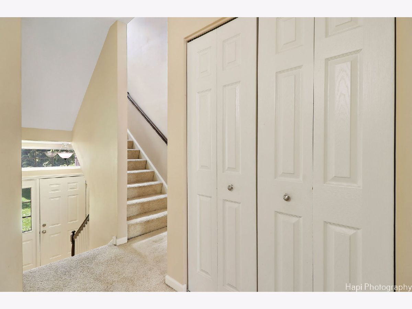
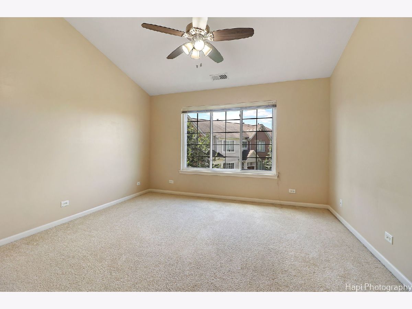
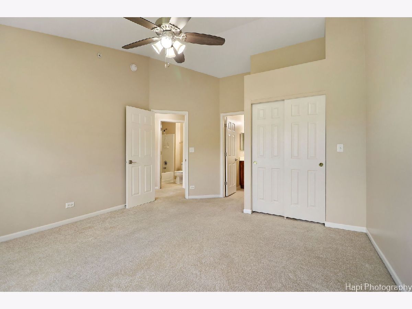
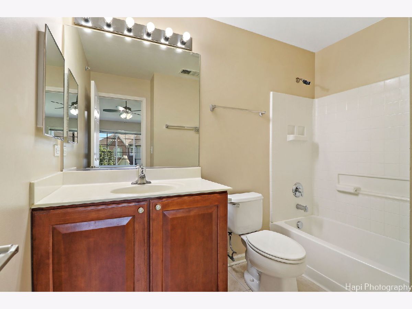
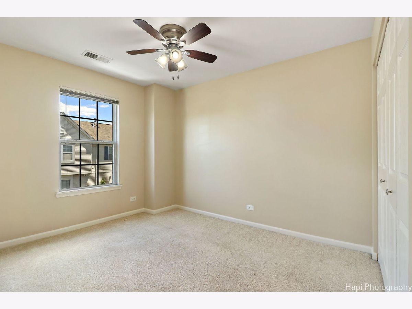
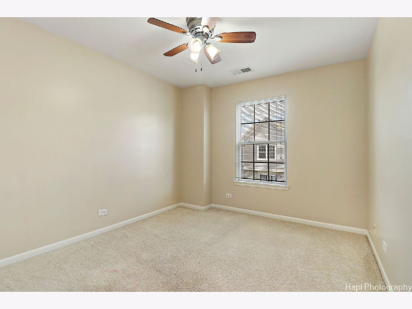
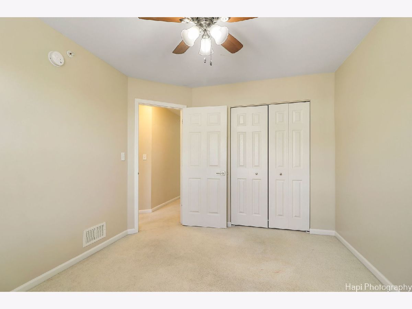
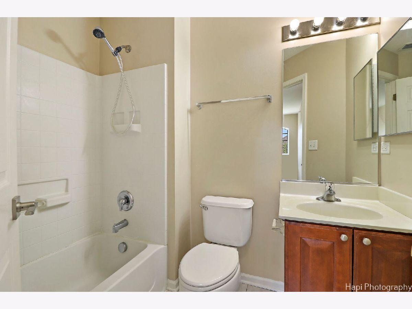
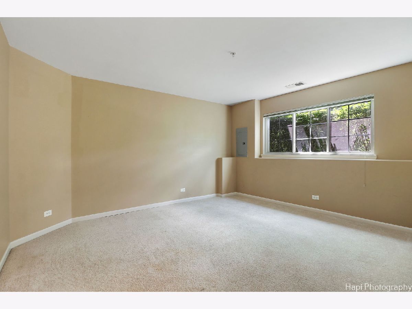
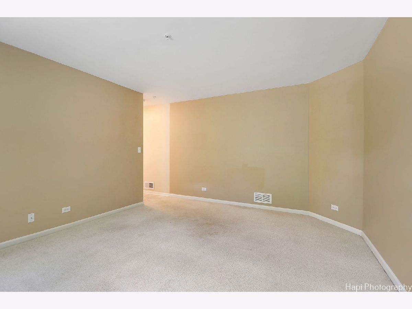
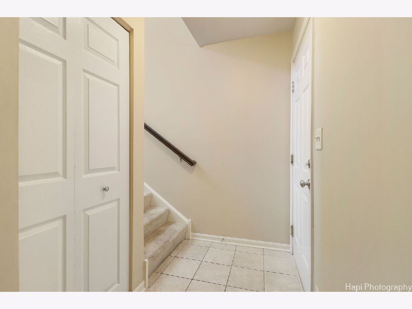
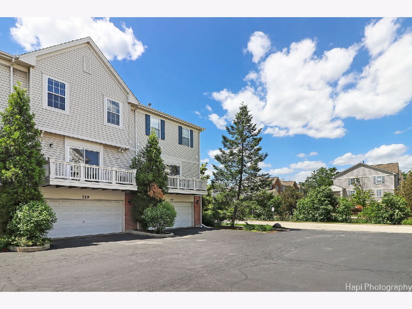
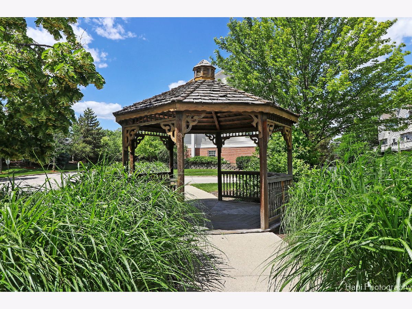
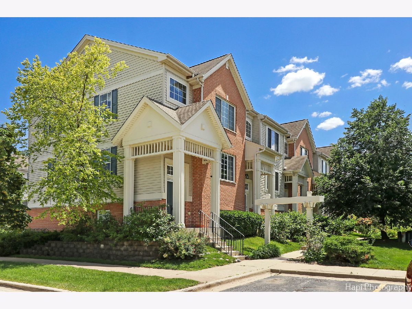
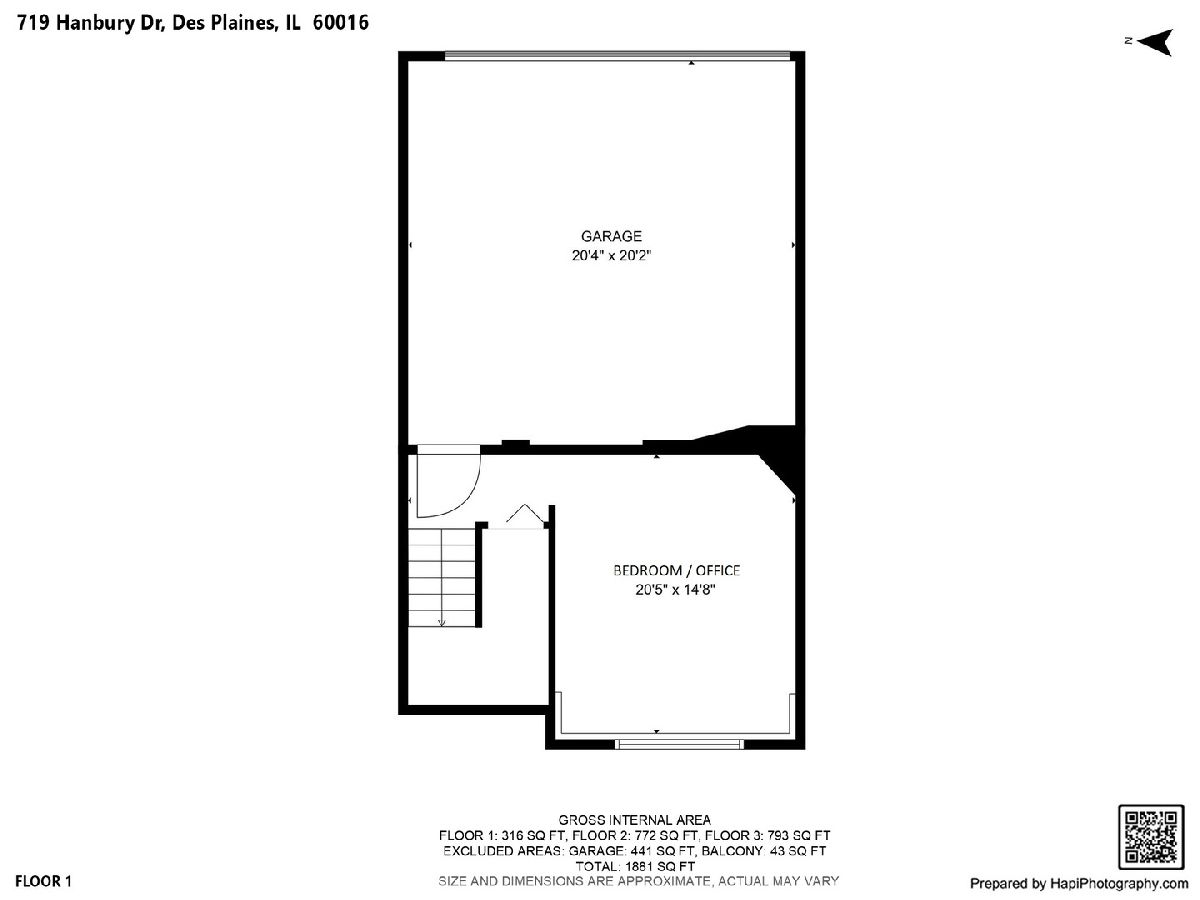
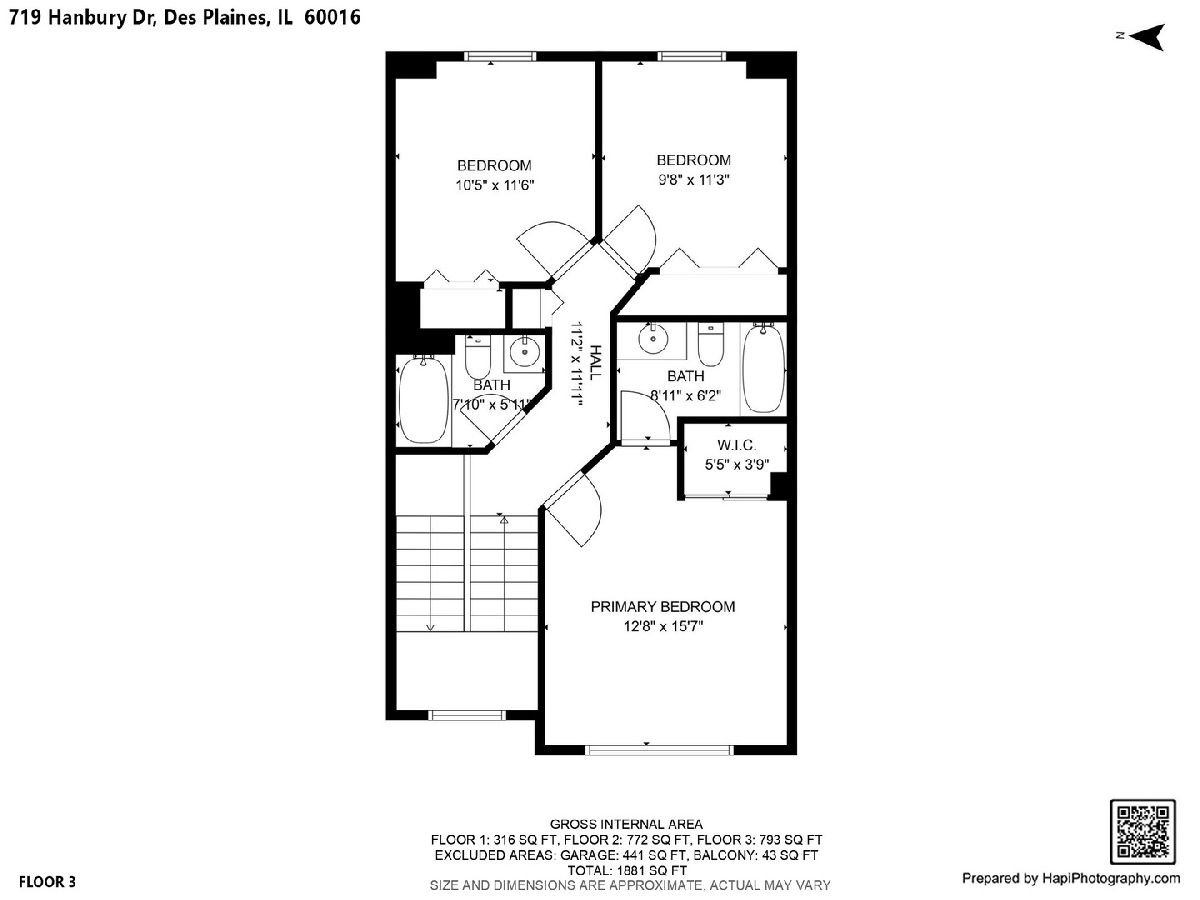
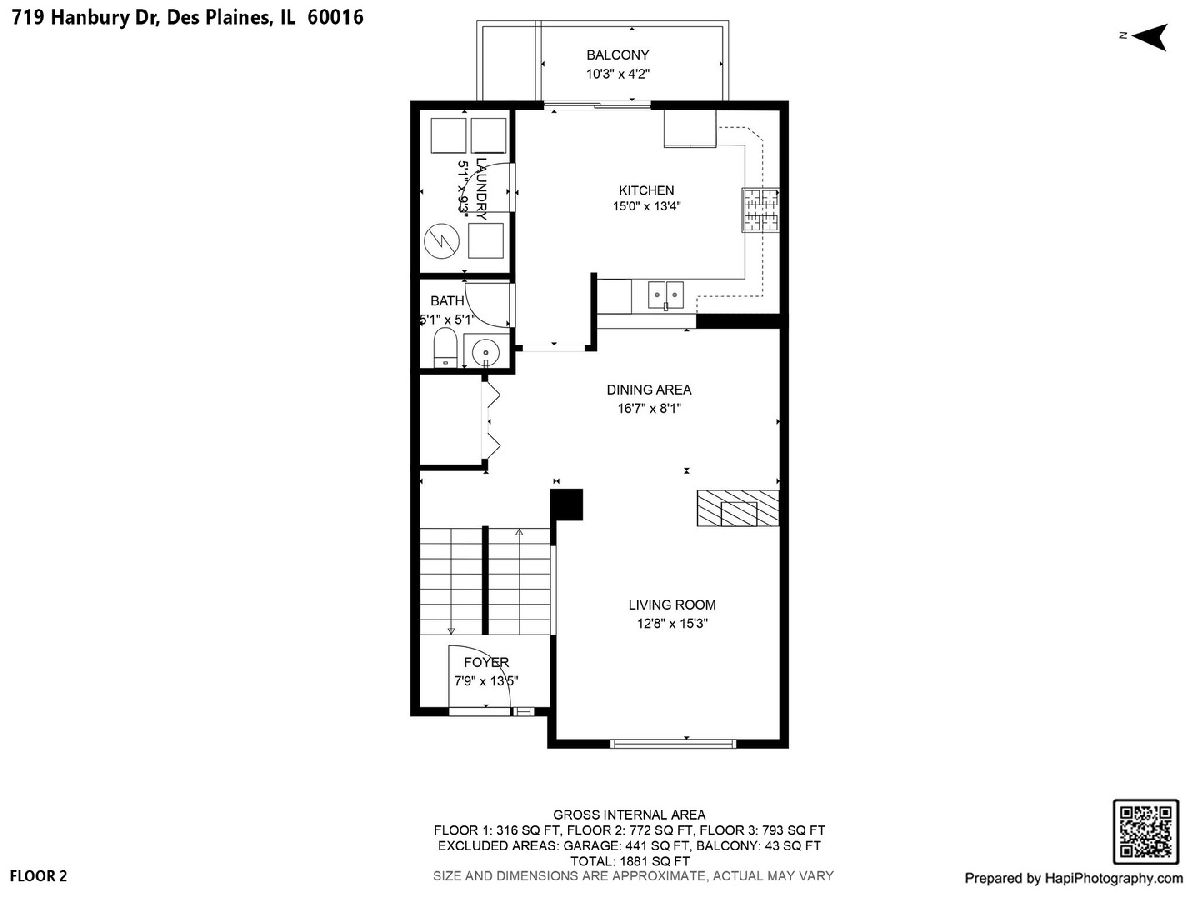
Room Specifics
Total Bedrooms: 3
Bedrooms Above Ground: 3
Bedrooms Below Ground: 0
Dimensions: —
Floor Type: —
Dimensions: —
Floor Type: —
Full Bathrooms: 3
Bathroom Amenities: —
Bathroom in Basement: 0
Rooms: —
Basement Description: —
Other Specifics
| 2 | |
| — | |
| — | |
| — | |
| — | |
| COMMON | |
| — | |
| — | |
| — | |
| — | |
| Not in DB | |
| — | |
| — | |
| — | |
| — |
Tax History
| Year | Property Taxes |
|---|
Contact Agent
Contact Agent
Listing Provided By
Seed Realty LLC


