7203 Oakley Avenue, West Ridge, Chicago, Illinois 60645
$3,200
|
Rented
|
|
| Status: | Rented |
| Sqft: | 2,000 |
| Cost/Sqft: | $0 |
| Beds: | 3 |
| Baths: | 3 |
| Year Built: | 2008 |
| Property Taxes: | $0 |
| Days On Market: | 856 |
| Lot Size: | 0,00 |
Description
9NORTH TOWNHOME DEVELOPMENT IN ROGERS PARK/WEST RIDGE. FEATURES INC: 3 BR/2.5 BA, SPACIOUS LAYOUTS, 9' LR CEILINGS, HARDWOOD FLOORS, CUSTOM EUROPEAN STYLED CABINETRY W/SS APPLIANCES,GRANITE COUNTER TOPS, TOP FLOOR MASTER SUITE W/WALK IN CLOSET, WHIRLPOOL TUB, DBL VANITY, 2ND FLR LAUNDRY RM and 2 CAR GARAGE . One of few rooftiop decks that is finished and ready to use!
Property Specifics
| Residential Rental | |
| 3 | |
| — | |
| 2008 | |
| — | |
| — | |
| No | |
| — |
| Cook | |
| 9north Townhomes | |
| — / — | |
| — | |
| — | |
| — | |
| 11899160 | |
| — |
Property History
| DATE: | EVENT: | PRICE: | SOURCE: |
|---|---|---|---|
| 15 May, 2021 | Listed for sale | $0 | MRED MLS |
| 2 Oct, 2023 | Listed for sale | $0 | MRED MLS |
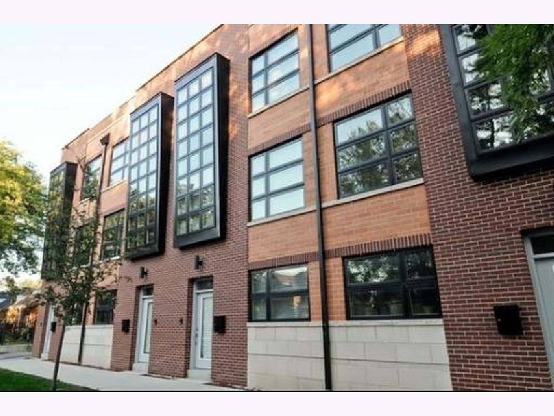
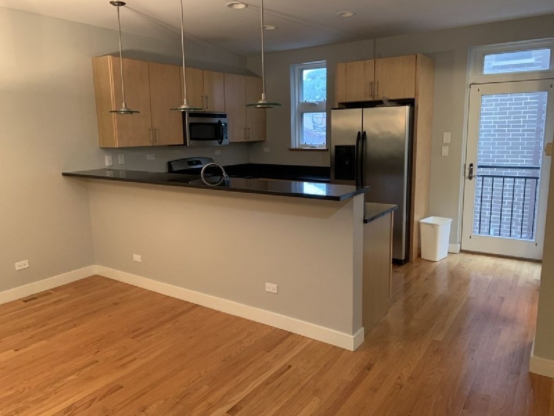
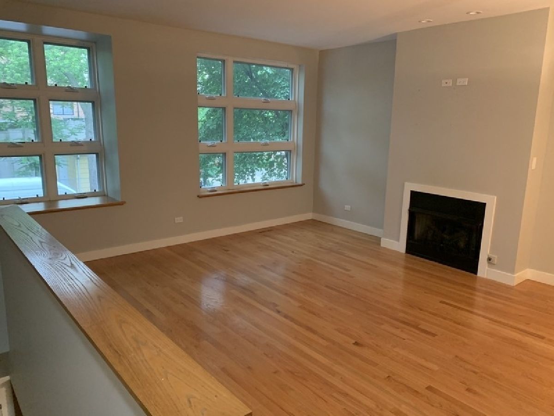
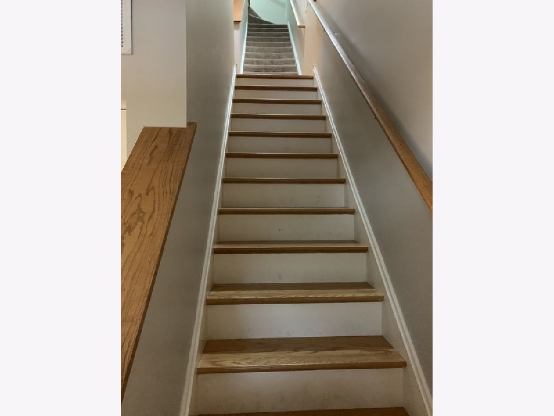
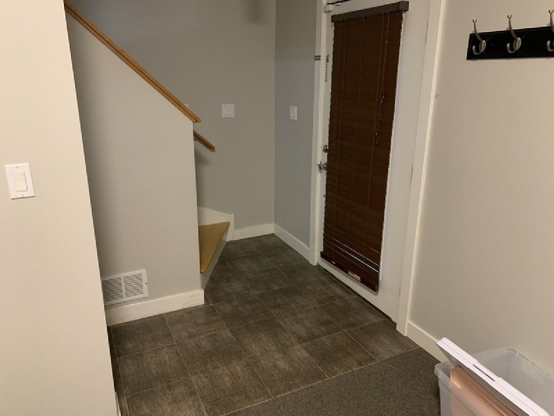
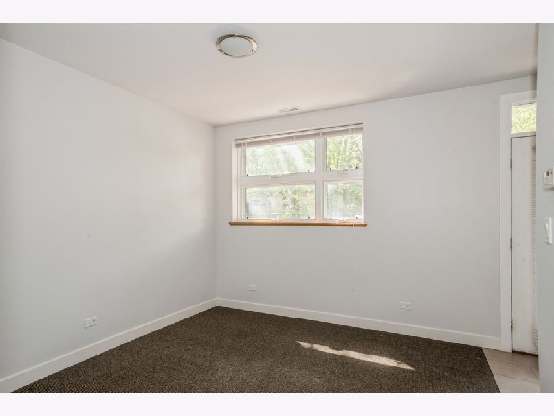
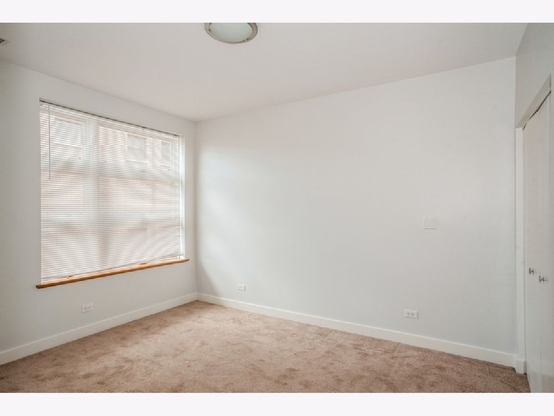
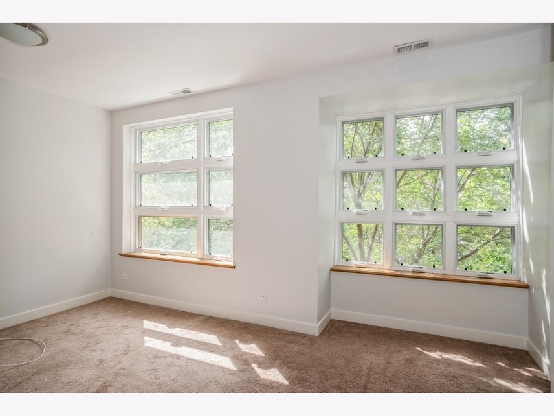
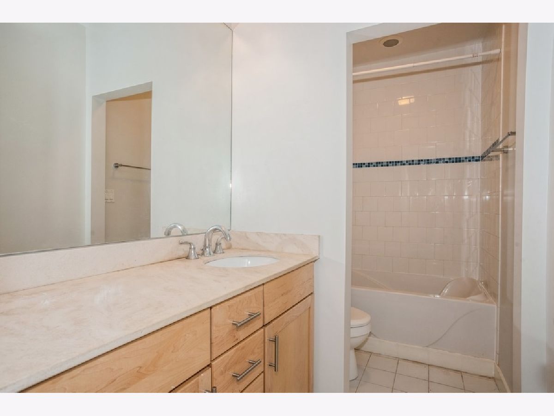
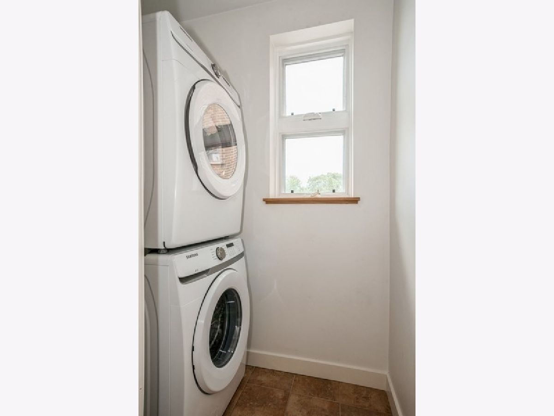
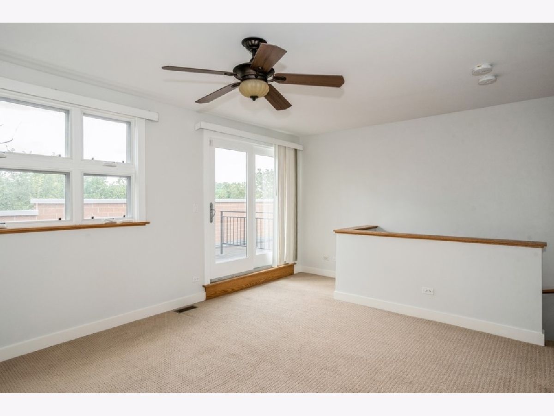
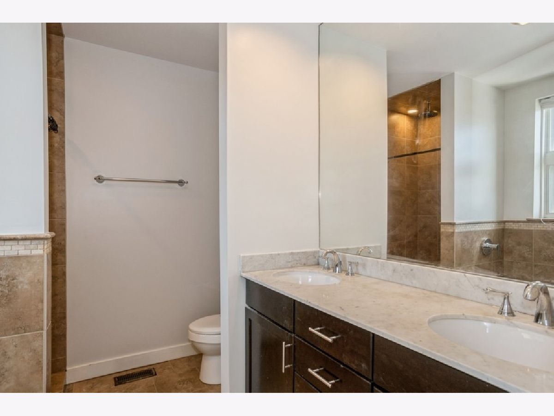
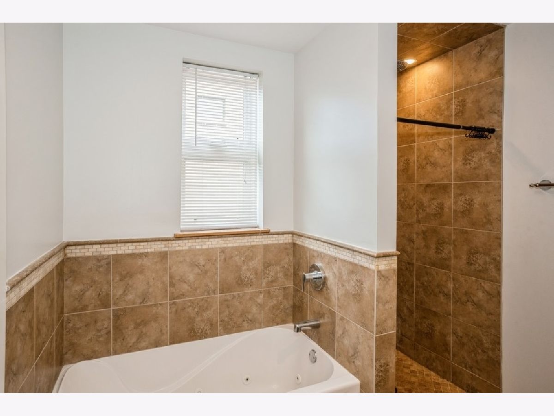
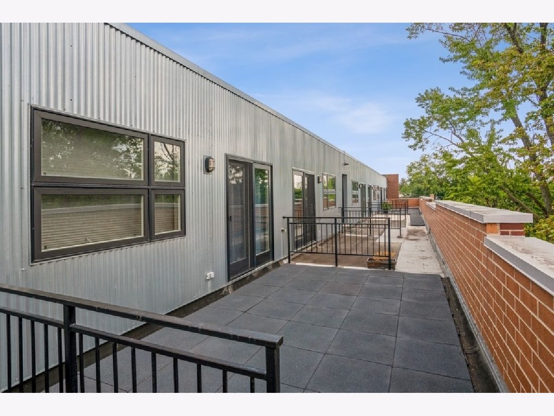
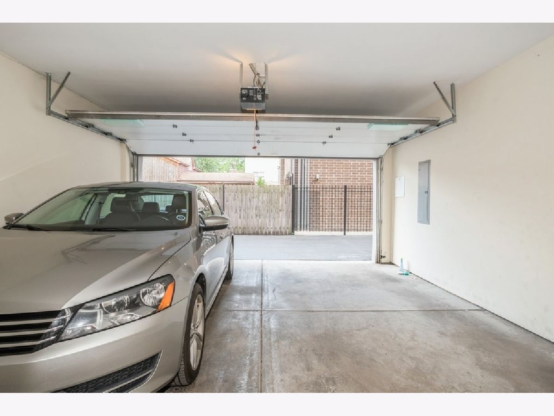
Room Specifics
Total Bedrooms: 3
Bedrooms Above Ground: 3
Bedrooms Below Ground: 0
Dimensions: —
Floor Type: —
Dimensions: —
Floor Type: —
Full Bathrooms: 3
Bathroom Amenities: Separate Shower,Double Sink
Bathroom in Basement: 0
Rooms: —
Basement Description: None
Other Specifics
| 2 | |
| — | |
| — | |
| — | |
| — | |
| COMMON | |
| — | |
| — | |
| — | |
| — | |
| Not in DB | |
| — | |
| — | |
| — | |
| — |
Tax History
| Year | Property Taxes |
|---|
Contact Agent
Contact Agent
Listing Provided By
@properties Christie's International Real Estate


