7207 Oakley Avenue, West Ridge, Chicago, Illinois 60645
$3,200
|
Rented
|
|
| Status: | Rented |
| Sqft: | 2,200 |
| Cost/Sqft: | $0 |
| Beds: | 3 |
| Baths: | 3 |
| Year Built: | 2009 |
| Property Taxes: | $0 |
| Days On Market: | 1023 |
| Lot Size: | 0,00 |
Description
"9 North" townhome development in Rogers Park/West Ridge. Features inc: 3 BR/2.5 ba, spacious layouts, 9' LR ceilings, hardwood flrs, custom European styled cabinetry w/ss appliances, granite counter tops.Top floor master suite w/walk in closet, whirlpool tub, dbl vanity & 2nd flr laundry rm and 2 car garage . Rental Insurance req. as well as Move in Fee and Pet fees. This is the largest unit with over 2200 square feet.Floor plans are in additional information.
Property Specifics
| Residential Rental | |
| 4 | |
| — | |
| 2009 | |
| — | |
| — | |
| No | |
| — |
| Cook | |
| 9north Townhomes | |
| — / — | |
| — | |
| — | |
| — | |
| 11762046 | |
| — |
Property History
| DATE: | EVENT: | PRICE: | SOURCE: |
|---|---|---|---|
| 21 Apr, 2021 | Listed for sale | $0 | MRED MLS |
| 9 Jul, 2023 | Under contract | $0 | MRED MLS |
| 18 Apr, 2023 | Listed for sale | $0 | MRED MLS |
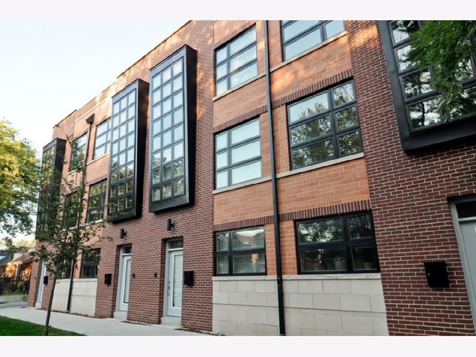
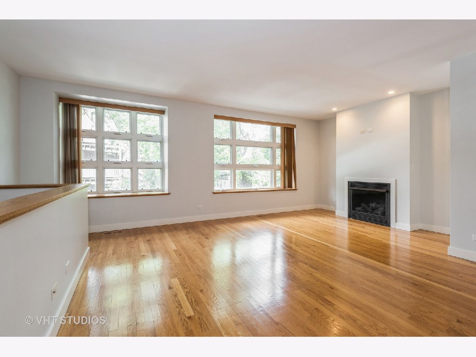
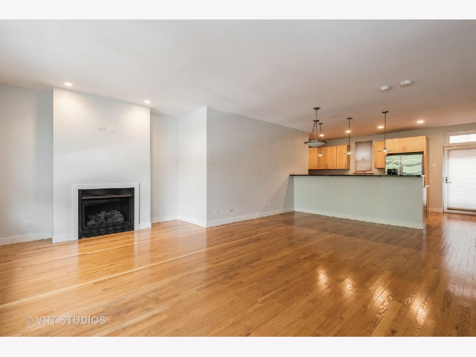
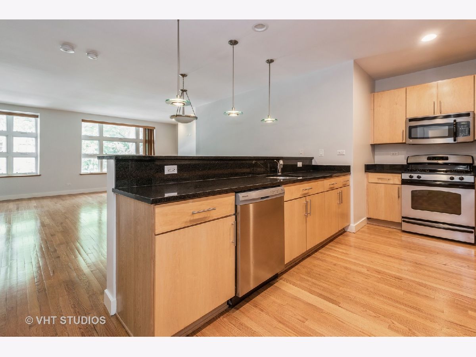
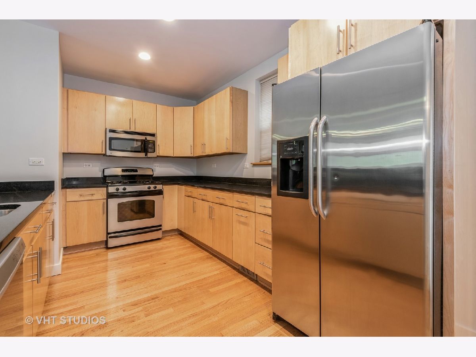
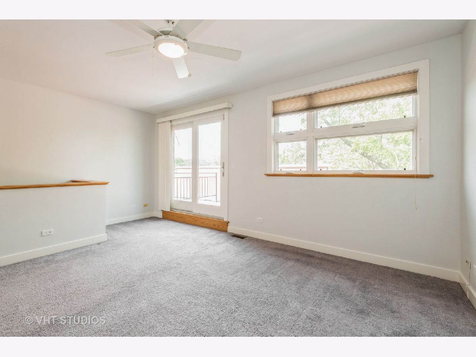
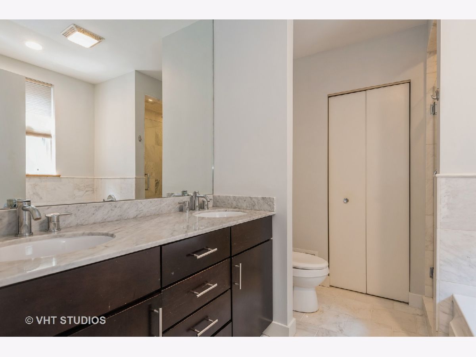
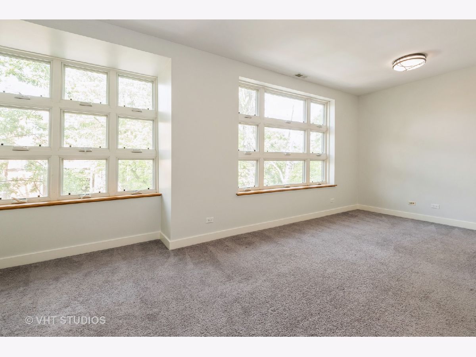
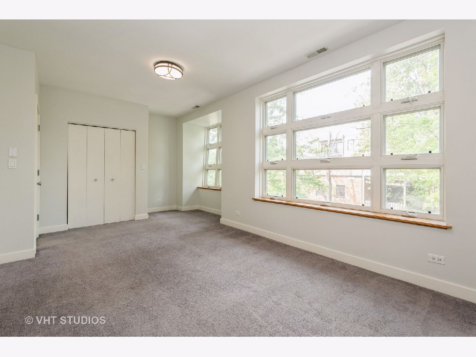
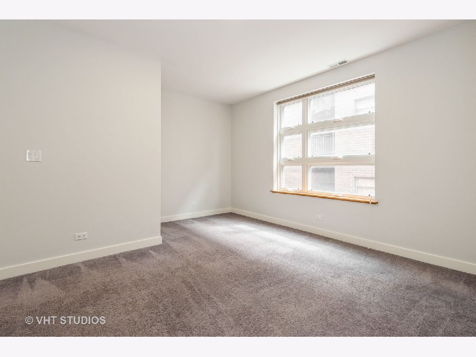
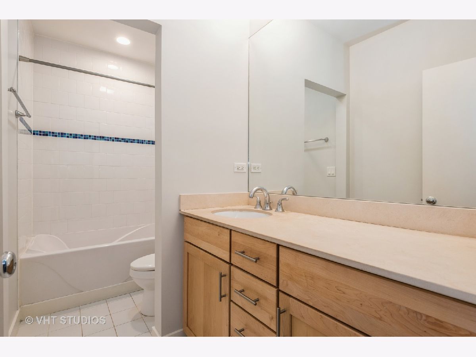
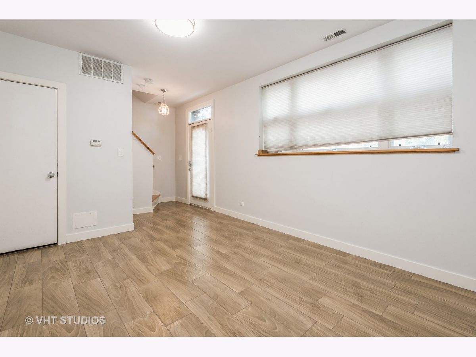
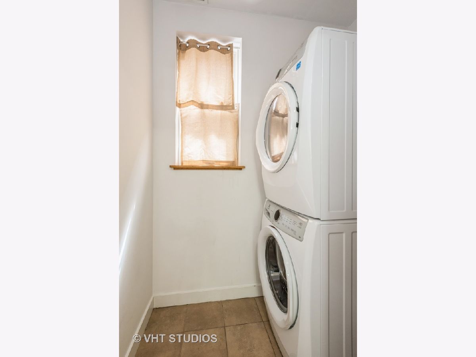
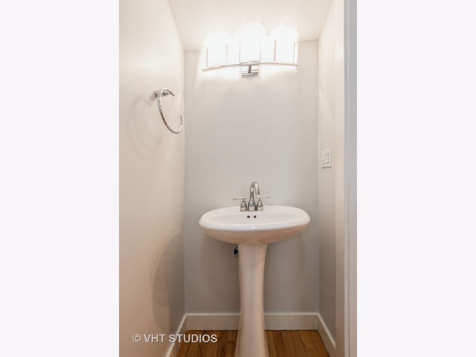

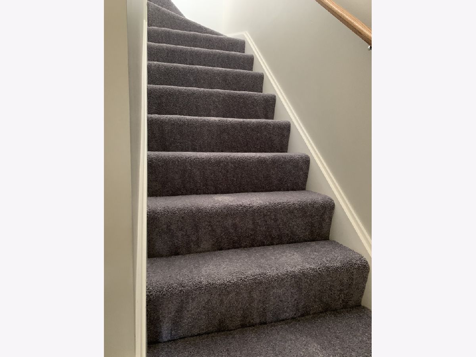
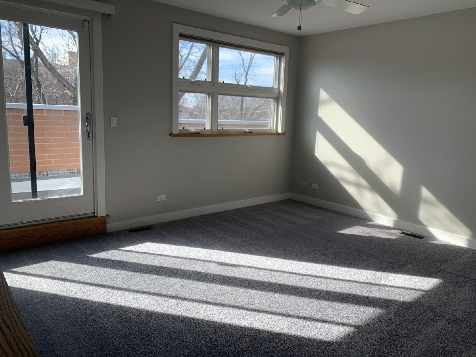
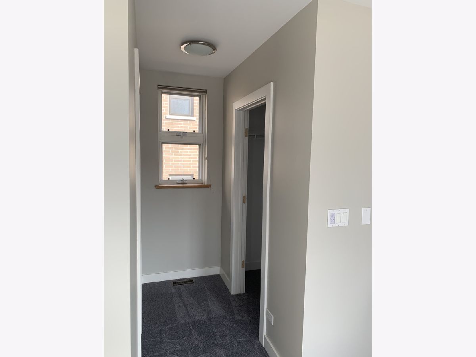
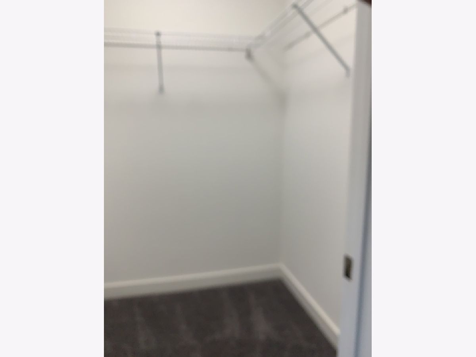
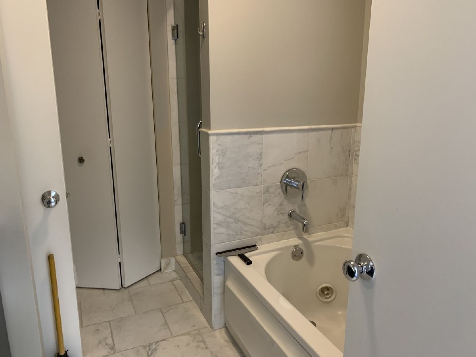
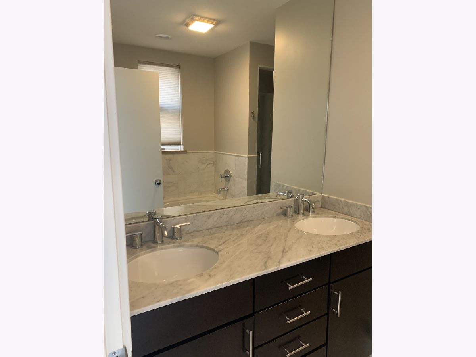
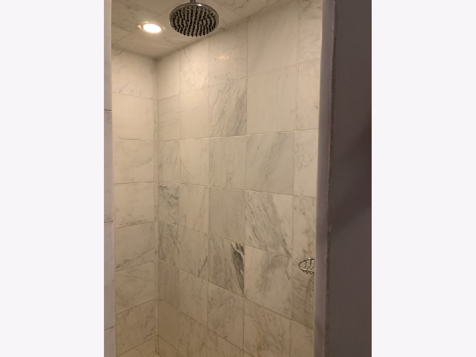
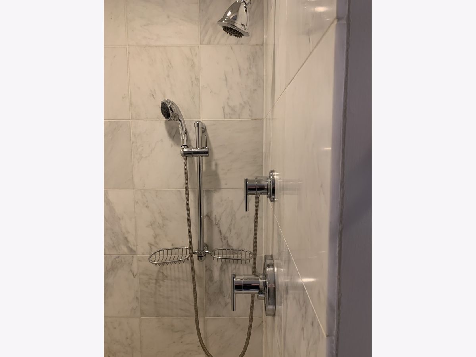
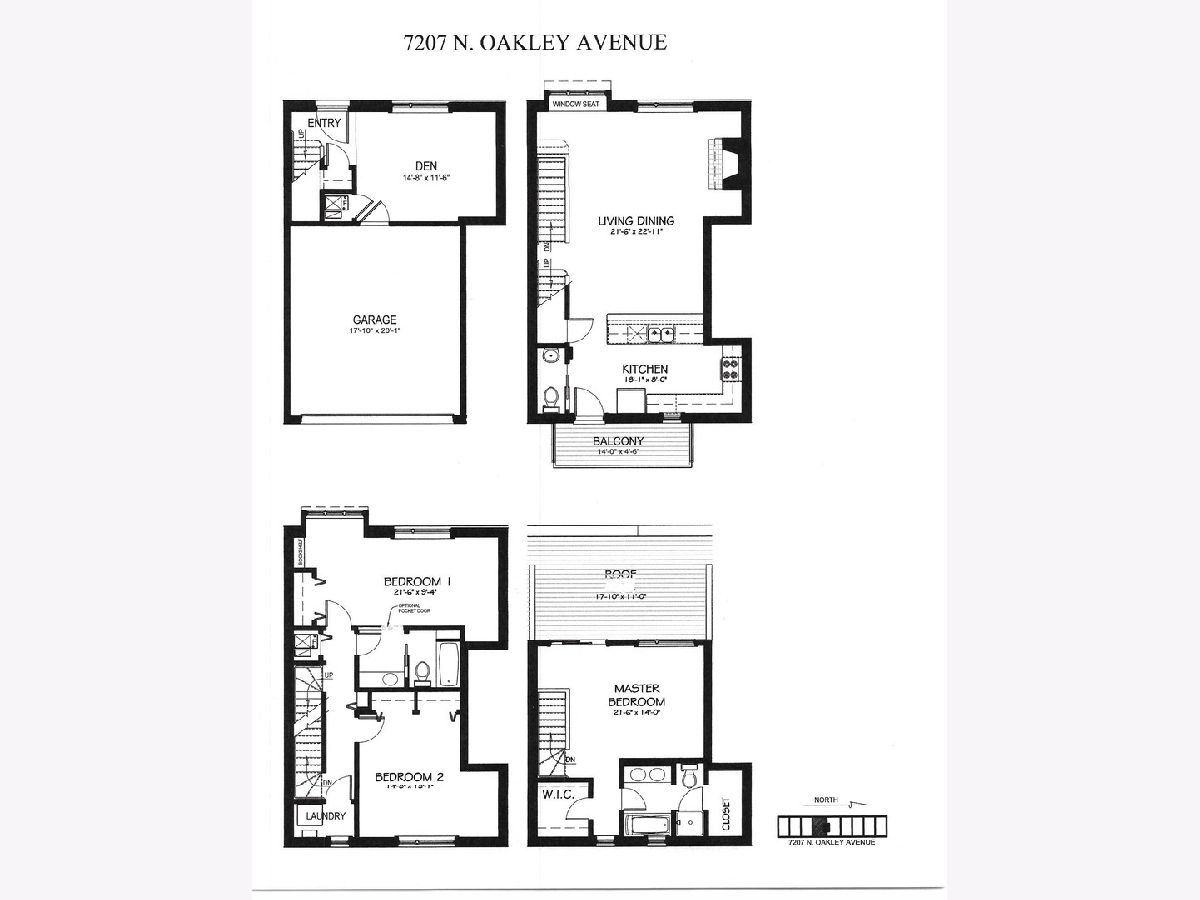
Room Specifics
Total Bedrooms: 3
Bedrooms Above Ground: 3
Bedrooms Below Ground: 0
Dimensions: —
Floor Type: —
Dimensions: —
Floor Type: —
Full Bathrooms: 3
Bathroom Amenities: Separate Shower,Double Sink
Bathroom in Basement: 0
Rooms: —
Basement Description: None
Other Specifics
| 2 | |
| — | |
| — | |
| — | |
| — | |
| COMMON GROUNDS | |
| — | |
| — | |
| — | |
| — | |
| Not in DB | |
| — | |
| — | |
| — | |
| — |
Tax History
| Year | Property Taxes |
|---|
Contact Agent
Contact Agent
Listing Provided By
@properties Christie's International Real Estate


