721 Hobart Drive, South Elgin, Illinois 60177
$1,300
|
Rented
|
|
| Status: | Rented |
| Sqft: | 0 |
| Cost/Sqft: | — |
| Beds: | 2 |
| Baths: | 1 |
| Year Built: | 1995 |
| Property Taxes: | $0 |
| Days On Market: | 2113 |
| Lot Size: | 0,00 |
Description
Look No Further For A Great Rental!! This Penthouse Unit has 2 bedrooms, 1 Bath, Direct Access To the Unit and a Garage!! Open Floor Plan with Vaulted Ceilings!! Great Neighborhood and Close to Elgin Community College. This Unit also has In-Unit Washer/Dryer!! Master Bedroom with Walk-in Closet. Move-in Ready! Stainless Steel Appliances! Security deposit of 1.5x monthly rent. Two year lease ideal, one year lease minimum. Pets on a case by case basis, deposit required. Lease contingent on credit and background check that is ran by the listing broker of each occupant age 18 or older. Also provide copy of most recent W2's and most recent pay stubs. Tenant responsible for all utilities and trash removal. Renters insurance is required.
Property Specifics
| Residential Rental | |
| 1 | |
| — | |
| 1995 | |
| None | |
| — | |
| No | |
| — |
| Kane | |
| Heartland Meadows | |
| — / — | |
| — | |
| Public | |
| Public Sewer | |
| 10688674 | |
| — |
Nearby Schools
| NAME: | DISTRICT: | DISTANCE: | |
|---|---|---|---|
|
Grade School
Fox Meadow Elementary School |
46 | — | |
|
Middle School
Kenyon Woods Middle School |
46 | Not in DB | |
|
High School
South Elgin High School |
46 | Not in DB | |
Property History
| DATE: | EVENT: | PRICE: | SOURCE: |
|---|---|---|---|
| 13 Apr, 2020 | Listed for sale | $0 | MRED MLS |
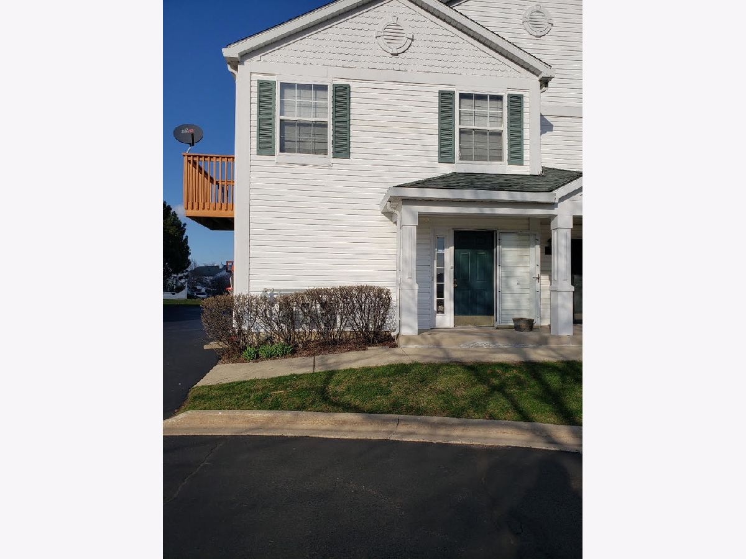
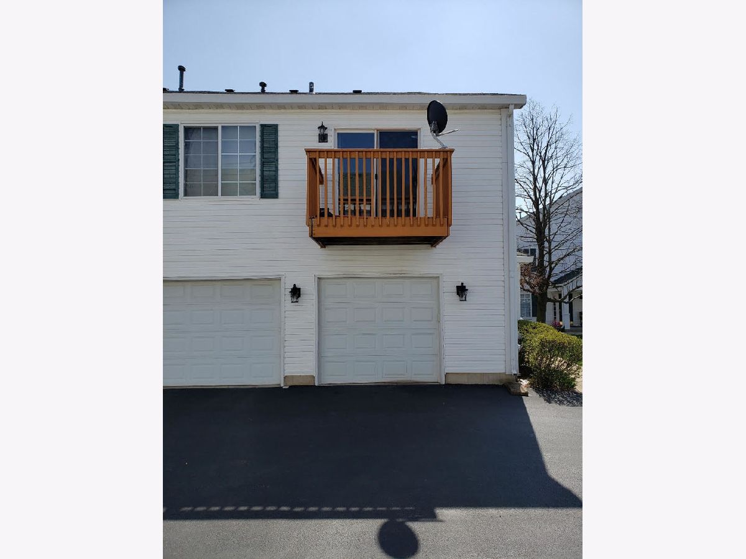
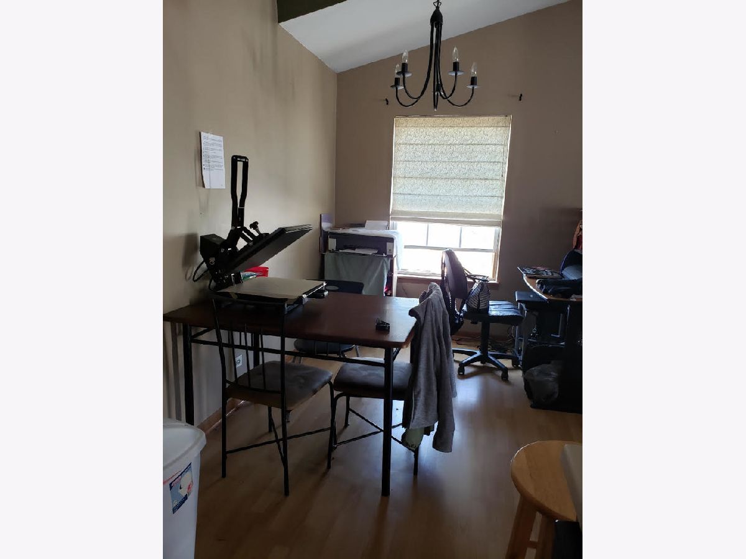
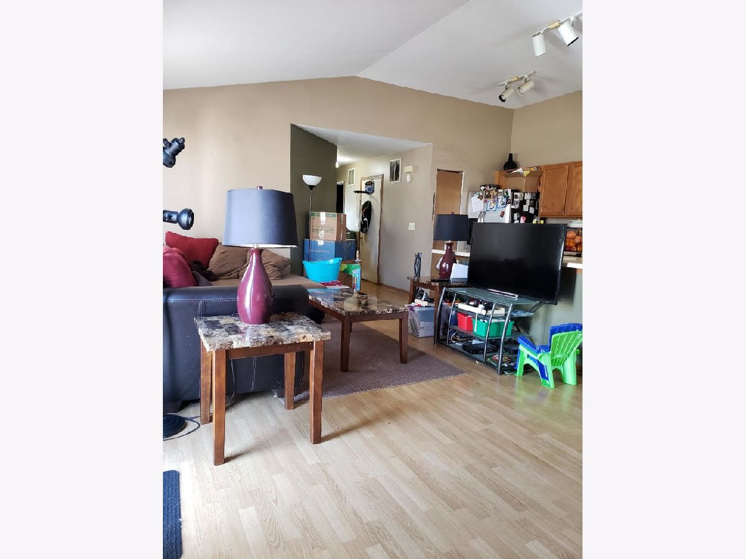
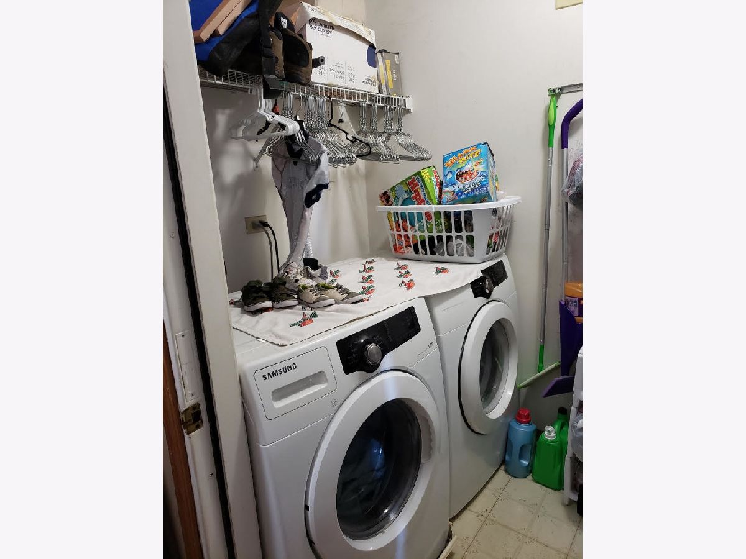
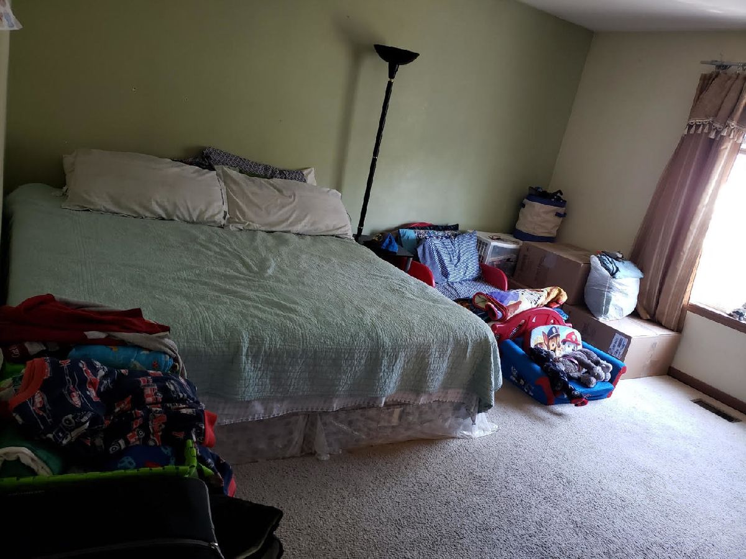
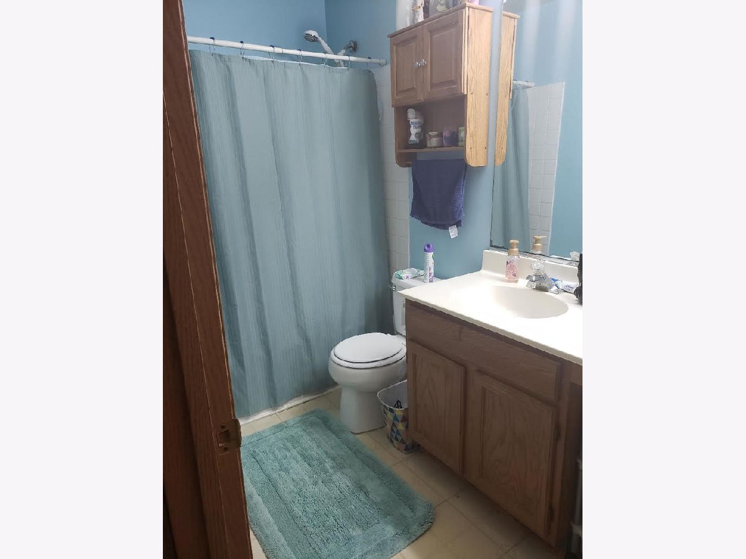
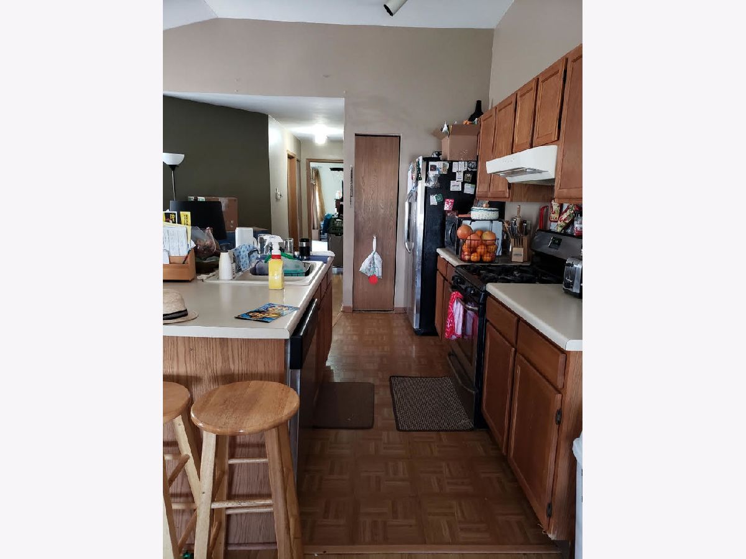
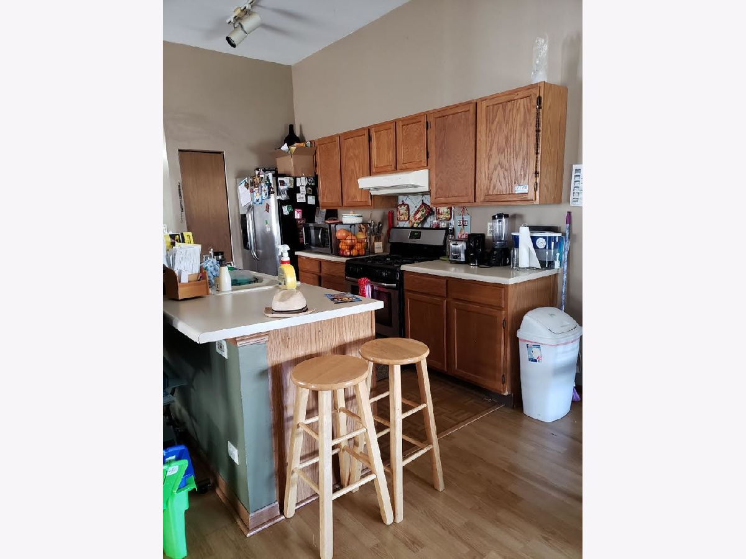
Room Specifics
Total Bedrooms: 2
Bedrooms Above Ground: 2
Bedrooms Below Ground: 0
Dimensions: —
Floor Type: Carpet
Full Bathrooms: 1
Bathroom Amenities: —
Bathroom in Basement: 0
Rooms: No additional rooms
Basement Description: None
Other Specifics
| 1 | |
| Brick/Mortar | |
| Asphalt | |
| Balcony, Storms/Screens, End Unit | |
| — | |
| COMMON | |
| — | |
| — | |
| Vaulted/Cathedral Ceilings, Laundry Hook-Up in Unit, Storage | |
| Range, Dishwasher, Refrigerator, Washer, Dryer | |
| Not in DB | |
| — | |
| — | |
| None | |
| — |
Tax History
| Year | Property Taxes |
|---|
Contact Agent
Contact Agent
Listing Provided By
One Maple Realty & Management


