722 Aster Drive, Gurnee, Illinois 60031
$3,890
|
Rented
|
|
| Status: | Rented |
| Sqft: | 4,516 |
| Cost/Sqft: | $0 |
| Beds: | 4 |
| Baths: | 3 |
| Year Built: | 1997 |
| Property Taxes: | $0 |
| Days On Market: | 409 |
| Lot Size: | 0,00 |
Description
This GORGEOUS Timberwoods home, which offers an open floorplan and sits on an over-sided lot on the corner of Abbey & Aster, is perfect for family living and entertaining guests! This home is centered around its beautiful chef's kitchen, with ample cabinetry & granite prep areas, all stainless appliances, and a built-in island! Impeccable hardwood floors run through the entirety of this pristinely maintained 4-bed / 2.1-Bath home! Sliding glass doors through the kitchen lead to your home's very special outdoors, featuring fully finished paver patio and a fully fenced backyard! Master bedroom is oversized with vaulted ceilings and boasts an amazing walk-in closet and a sitting tub with separate shower set. Basement is FULL and finished! It offers an additional 1500 sq ft of finished space! Roof and siding were redone in 2017, tankless hot water heater, in-ground sprinklers, newer mechanicals and appliances. Perfectly located, in this amazing neighborhood, this home provides quick access to parks, shops, restaurants, highways, & so much MORE! Welcome HOME!
Property Specifics
| Residential Rental | |
| — | |
| — | |
| 1997 | |
| — | |
| — | |
| No | |
| — |
| Lake | |
| Timberwoods | |
| — / — | |
| — | |
| — | |
| — | |
| 12202359 | |
| — |
Nearby Schools
| NAME: | DISTRICT: | DISTANCE: | |
|---|---|---|---|
|
Grade School
Woodland Elementary School |
50 | — | |
|
Middle School
Woodland Jr High School |
50 | Not in DB | |
|
High School
Warren Township High School |
121 | Not in DB | |
Property History
| DATE: | EVENT: | PRICE: | SOURCE: |
|---|---|---|---|
| 9 Nov, 2018 | Sold | $369,000 | MRED MLS |
| 21 Oct, 2018 | Under contract | $374,900 | MRED MLS |
| 25 Sep, 2018 | Listed for sale | $374,900 | MRED MLS |
| 24 Jun, 2021 | Sold | $475,000 | MRED MLS |
| 25 May, 2021 | Under contract | $480,000 | MRED MLS |
| 18 May, 2021 | Listed for sale | $480,000 | MRED MLS |
| 2 Nov, 2024 | Listed for sale | $0 | MRED MLS |
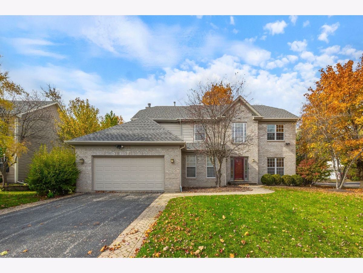
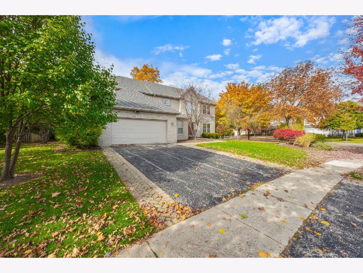
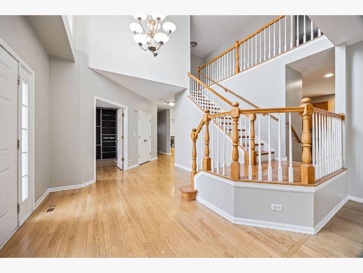
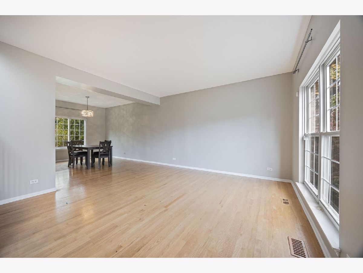
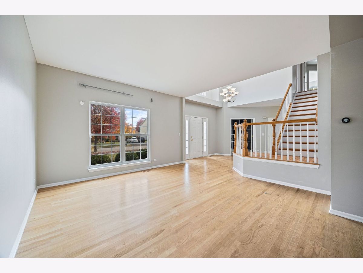
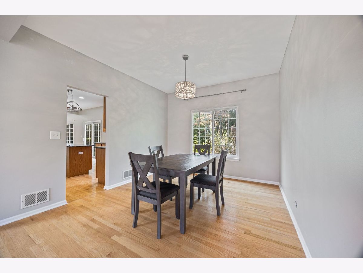
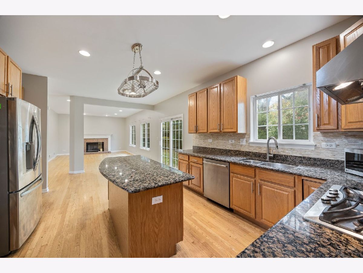
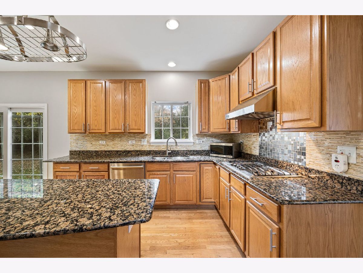
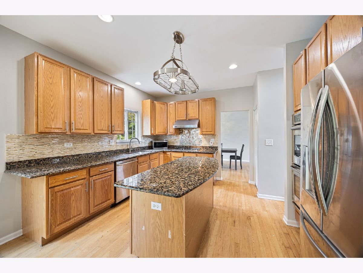
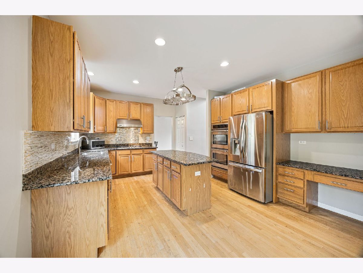
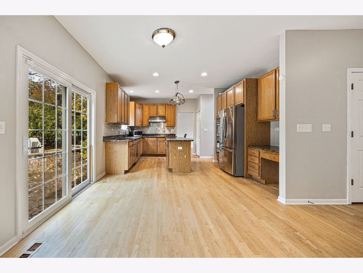
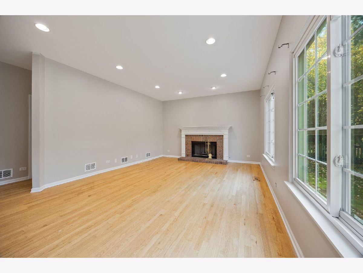
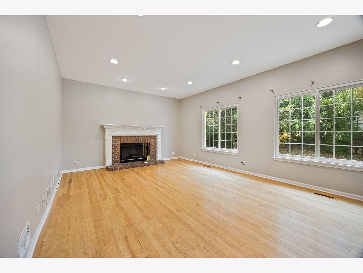
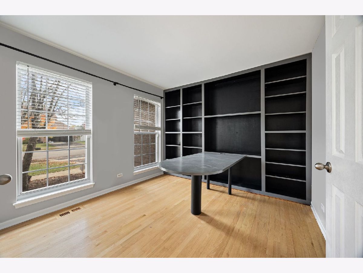
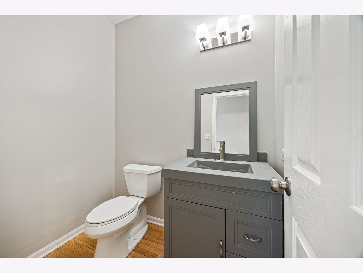
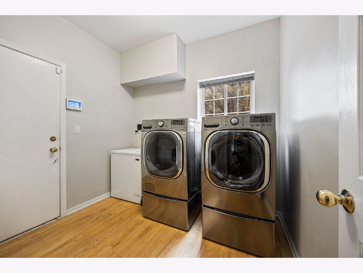
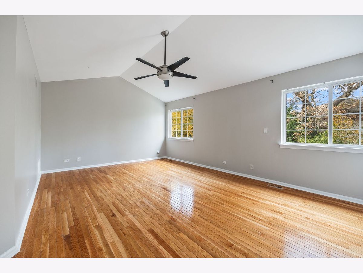
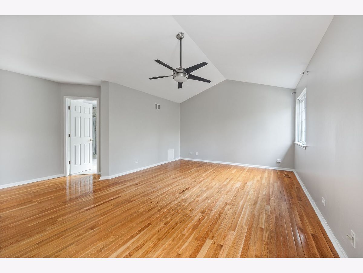
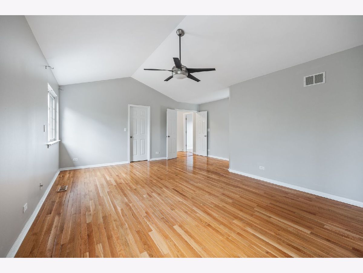
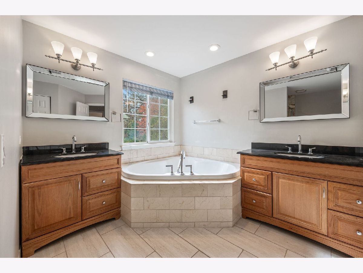
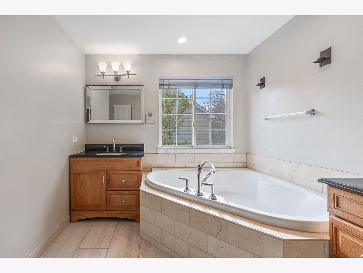
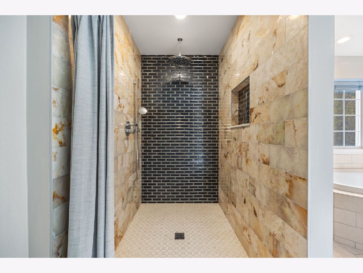
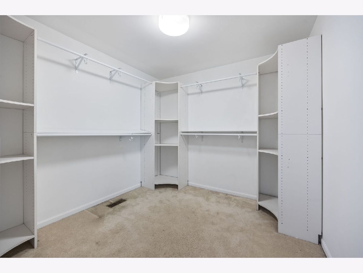
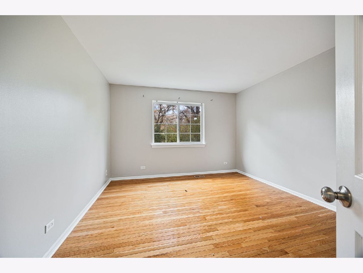
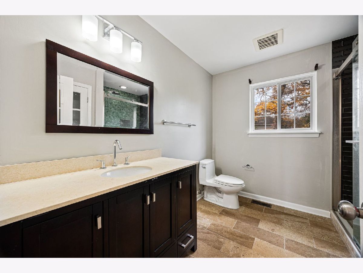
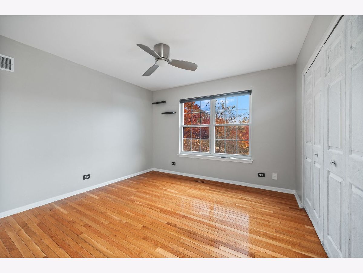
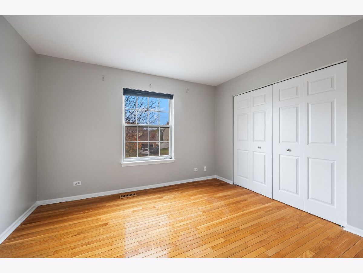
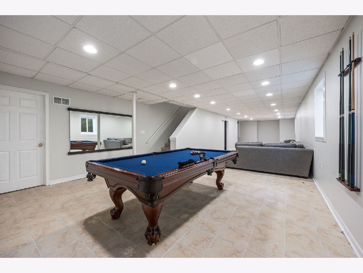
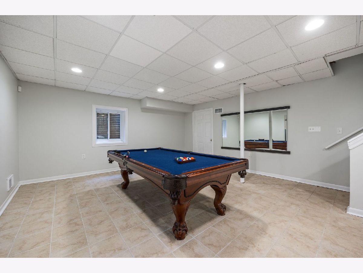
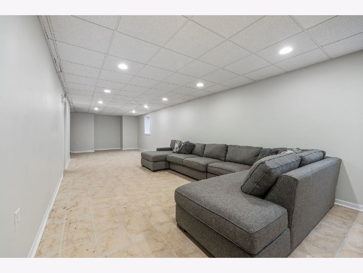
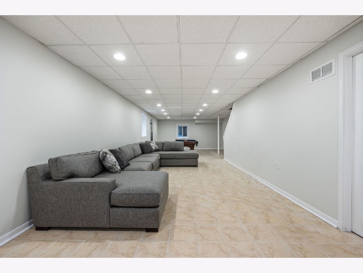
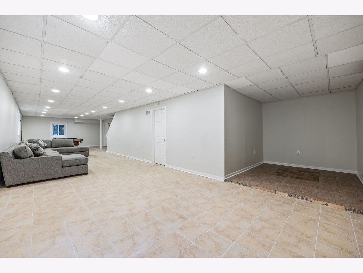
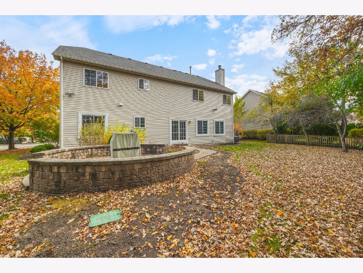
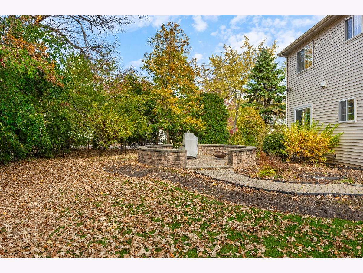
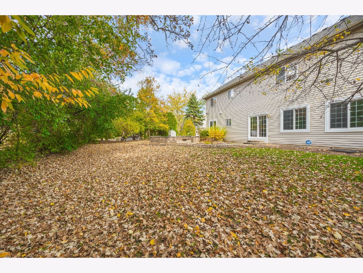
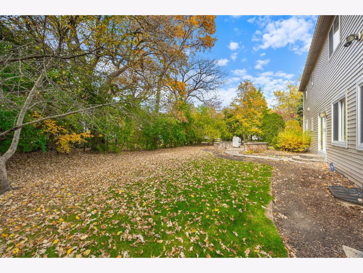
Room Specifics
Total Bedrooms: 4
Bedrooms Above Ground: 4
Bedrooms Below Ground: 0
Dimensions: —
Floor Type: —
Dimensions: —
Floor Type: —
Dimensions: —
Floor Type: —
Full Bathrooms: 3
Bathroom Amenities: Separate Shower,Double Sink,Full Body Spray Shower,Soaking Tub
Bathroom in Basement: 0
Rooms: —
Basement Description: Finished,Crawl
Other Specifics
| 2 | |
| — | |
| Asphalt | |
| — | |
| — | |
| 125X125X106X83 | |
| — | |
| — | |
| — | |
| — | |
| Not in DB | |
| — | |
| — | |
| — | |
| — |
Tax History
| Year | Property Taxes |
|---|---|
| 2018 | $11,233 |
| 2021 | $10,551 |
Contact Agent
Contact Agent
Listing Provided By
Real Broker LLC


