7231 Great Hill Road, Crystal Lake, Illinois 60012
$3,500
|
Rented
|
|
| Status: | Rented |
| Sqft: | 3,675 |
| Cost/Sqft: | $0 |
| Beds: | 4 |
| Baths: | 3 |
| Year Built: | 1987 |
| Property Taxes: | $0 |
| Days On Market: | 921 |
| Lot Size: | 0,00 |
Description
This home is for rent or purchase. Rental price is $3,500 per month for one year. Dogs welcome, No cats. Available Sept 1,2023. Lovely quiet corner lot brick home, that sits on over an acre of land, and offers 3675 sf of finished living space, and 1900 sf of unfinished basement space, ready to be finished your way. This home offers 4 beds, a very spacious Primary suite, 2.5 baths, dining room, living room with a beautiful stone W/B and gas start fireplace, spacious kitchen w/ window overlooking yard, and a wonderful four season sunroom. Huge mud room when entering from the garage. Plus a huge entryway at the front. Entire first floor has stunning Brazilian cherry hardwood floors. Newer 5 year old A/C and furnace maintained annually. Two newer water heaters, water softener, and newer windows, all within the last 6yrs. Newly added GENERAC generator since 2022. Mature foliage and professionally landscaped. Three car garage and bluestone outdoor patio, and newly paved roads throughout subdivision. Minutes from shopping, entertainment, and restaurants. This home has been immaculately maintained in is in highly desirable Foxfire subdivision, Plus Prairie Ridge HS for the HS kiddos. Come see this great home and bring the doggies too.
Property Specifics
| Residential Rental | |
| — | |
| — | |
| 1987 | |
| — | |
| — | |
| No | |
| — |
| Mc Henry | |
| Foxfire | |
| — / — | |
| — | |
| — | |
| — | |
| 11835279 | |
| — |
Nearby Schools
| NAME: | DISTRICT: | DISTANCE: | |
|---|---|---|---|
|
Grade School
North Elementary School |
47 | — | |
|
Middle School
Hannah Beardsley Middle School |
47 | Not in DB | |
|
High School
Prairie Ridge High School |
155 | Not in DB | |
Property History
| DATE: | EVENT: | PRICE: | SOURCE: |
|---|---|---|---|
| 4 Sep, 2023 | Under contract | $0 | MRED MLS |
| 18 Jul, 2023 | Listed for sale | $0 | MRED MLS |

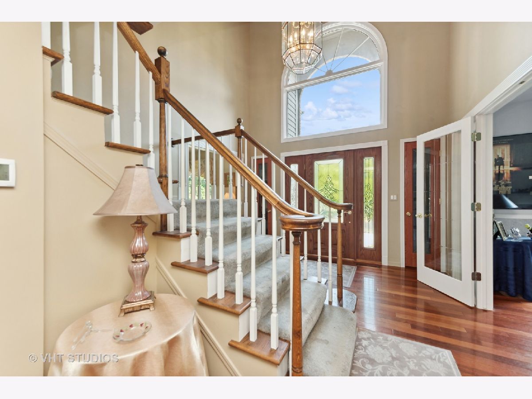
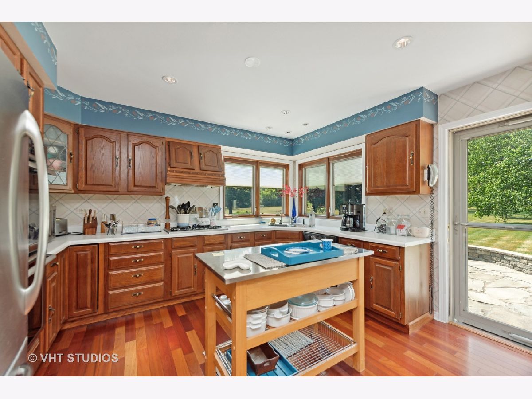
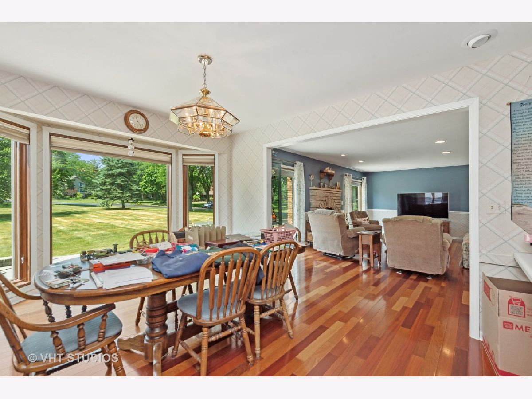
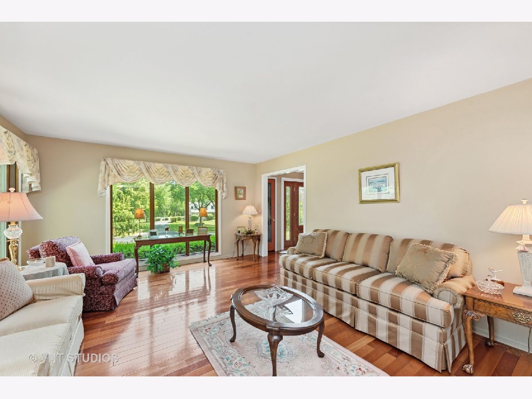
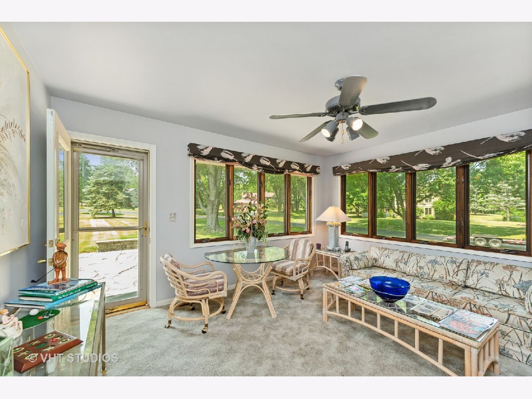
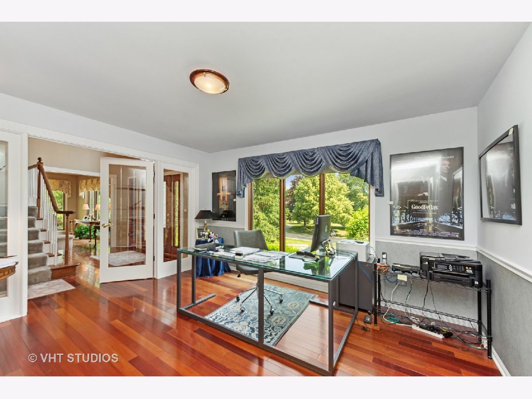
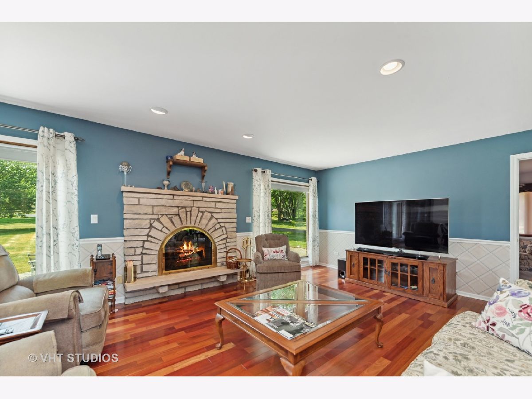
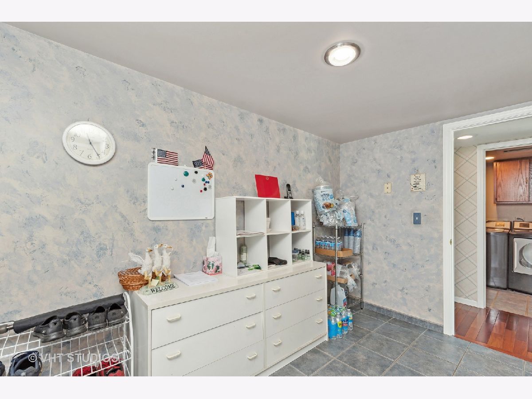
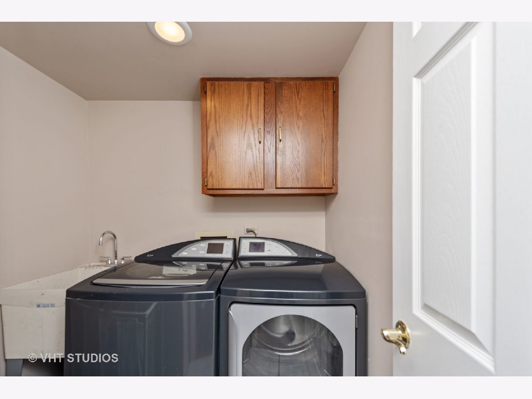
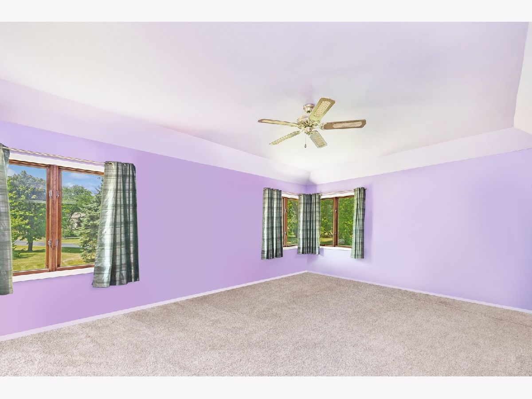
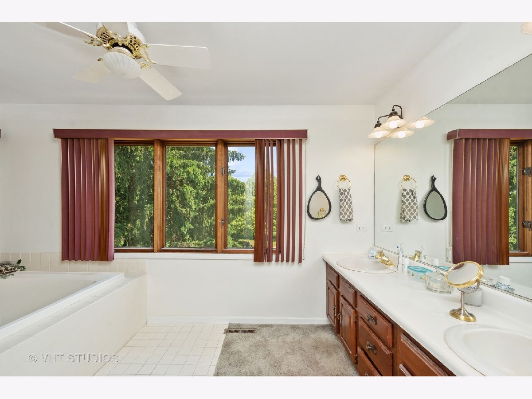
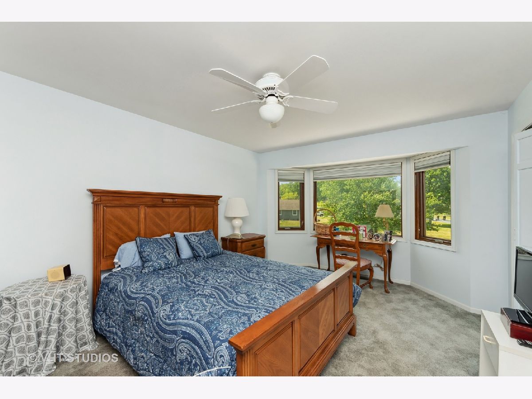
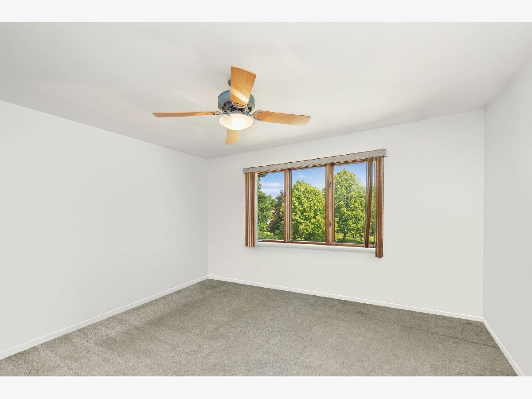
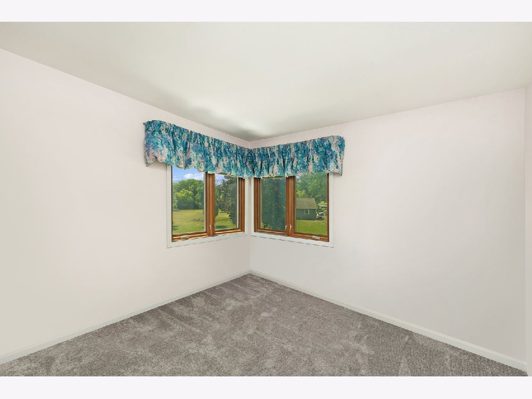
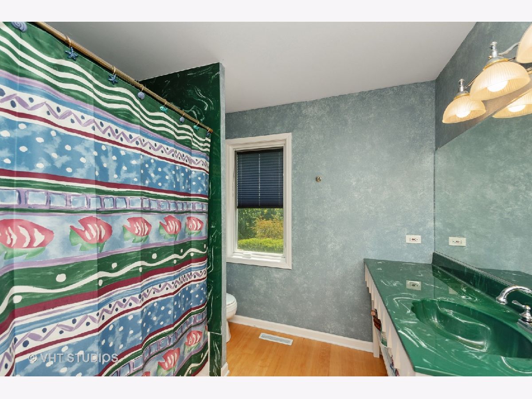
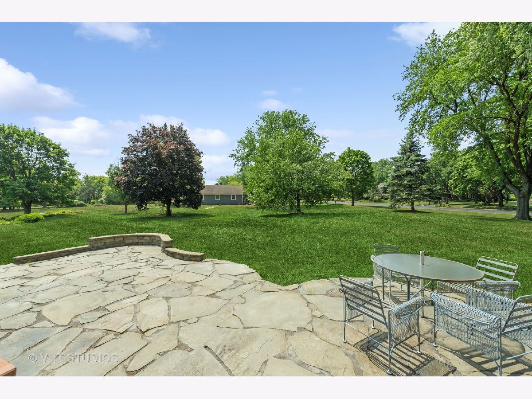
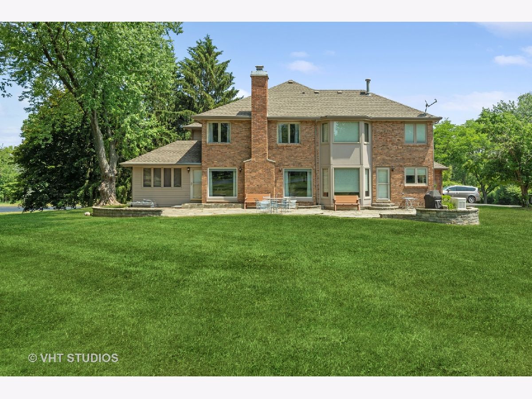
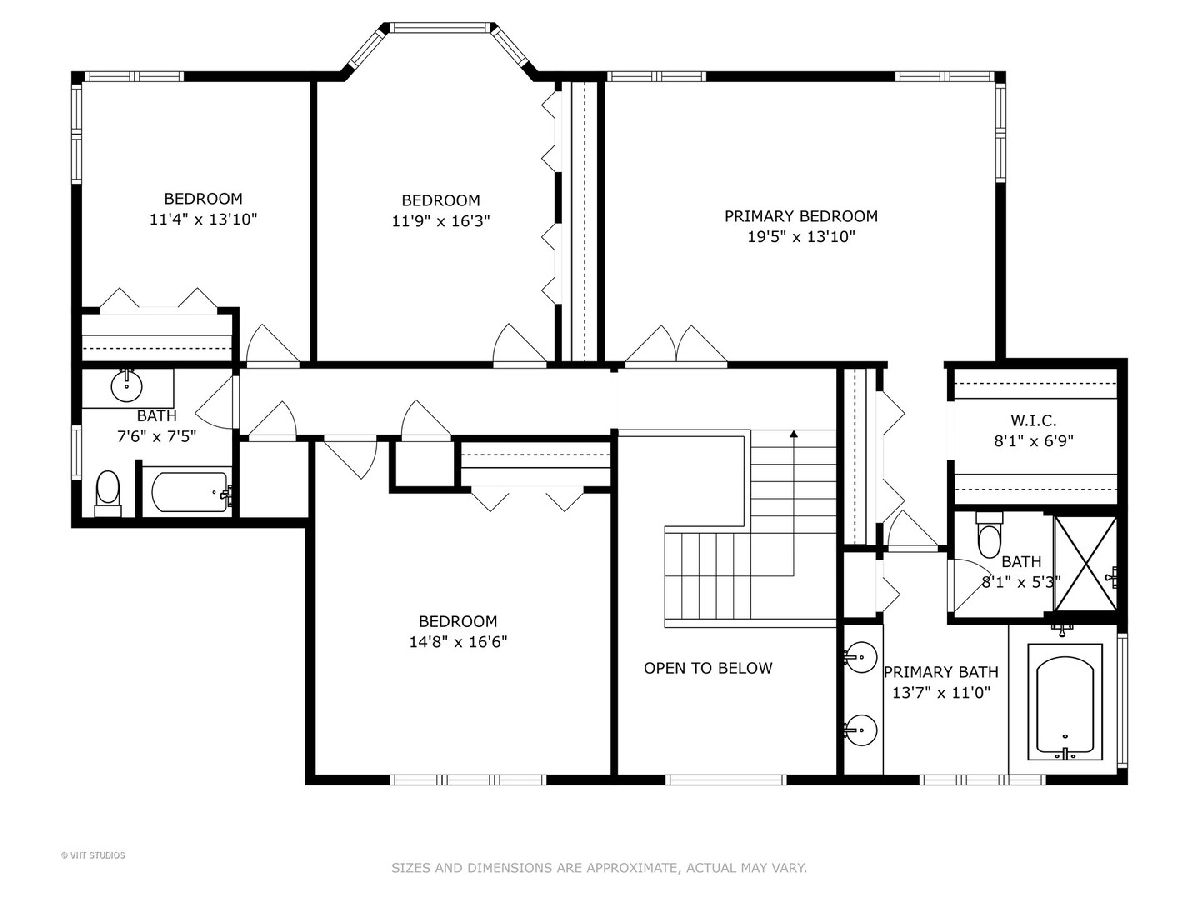
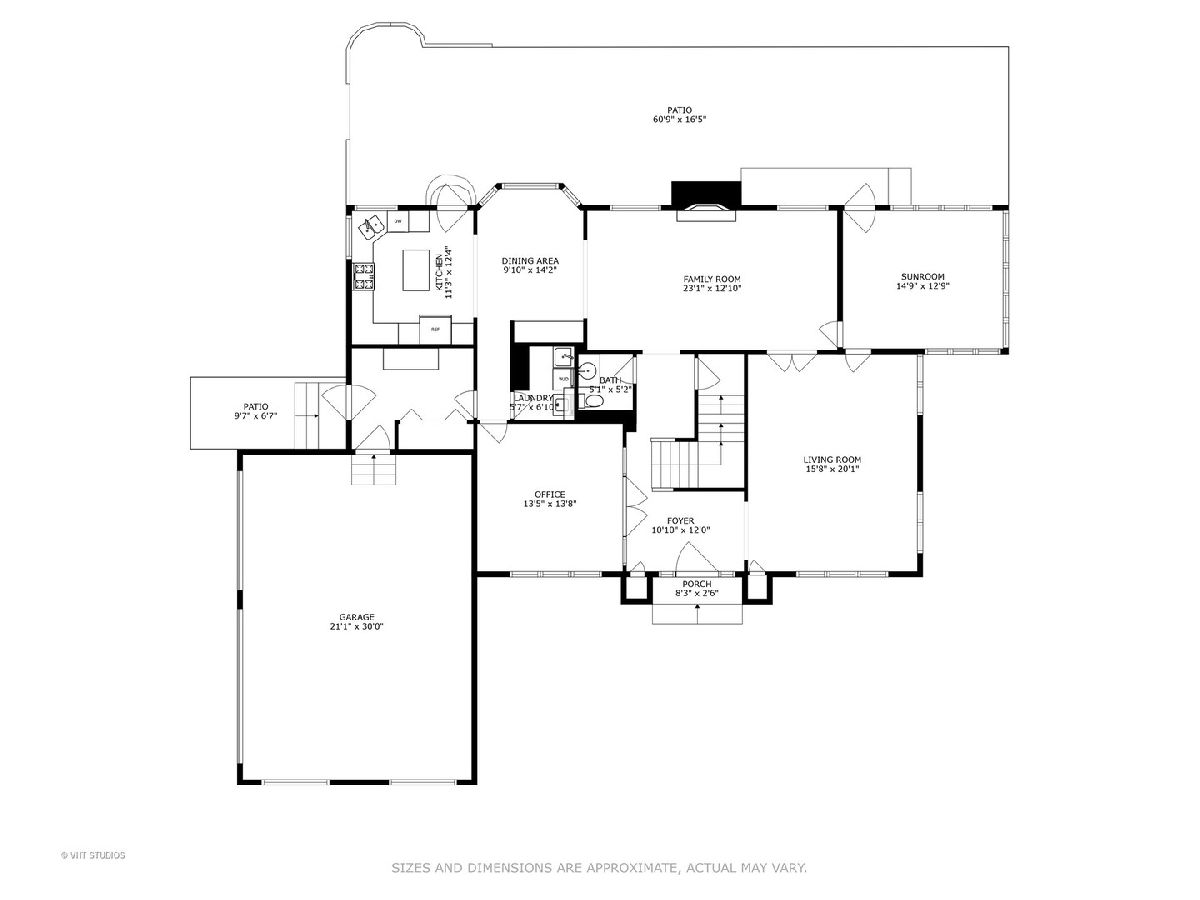
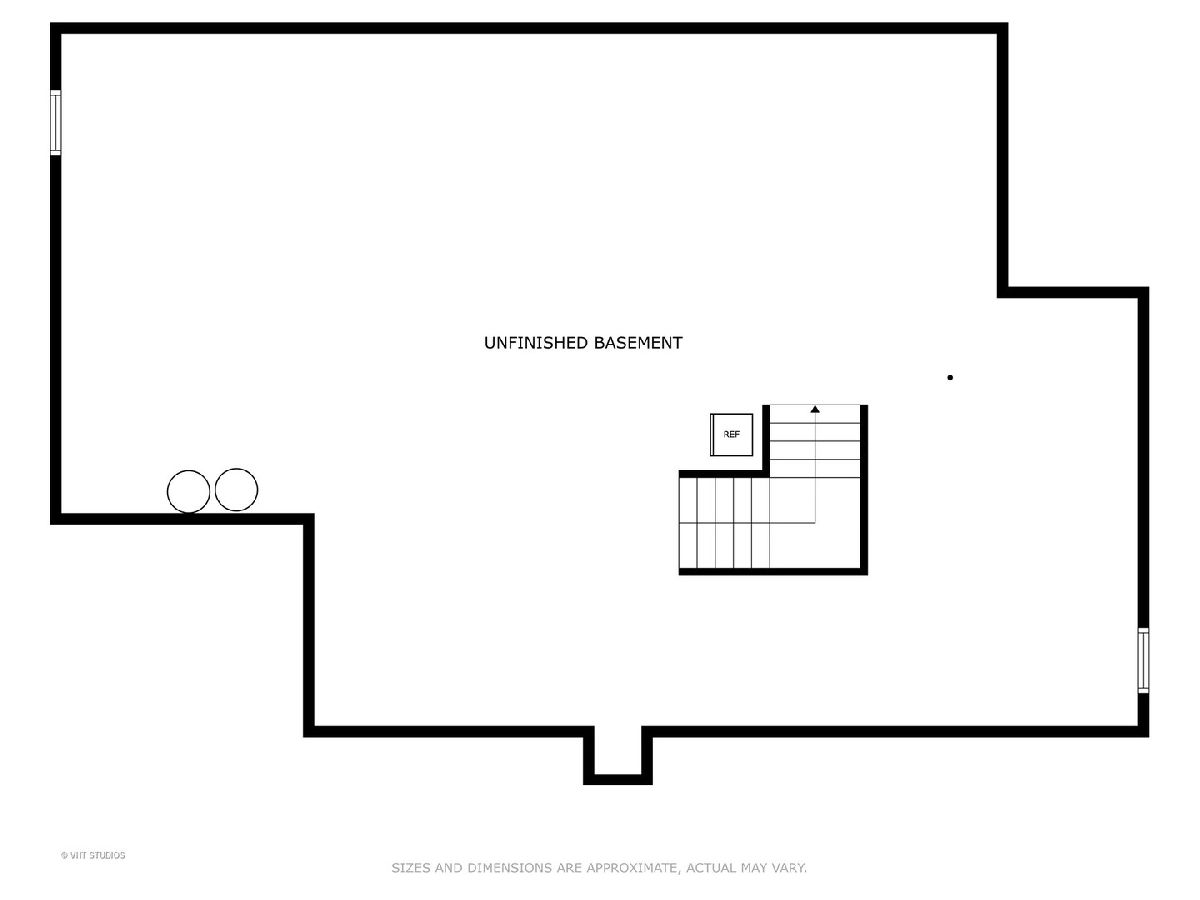
Room Specifics
Total Bedrooms: 4
Bedrooms Above Ground: 4
Bedrooms Below Ground: 0
Dimensions: —
Floor Type: —
Dimensions: —
Floor Type: —
Dimensions: —
Floor Type: —
Full Bathrooms: 3
Bathroom Amenities: Whirlpool,Separate Shower,Double Sink
Bathroom in Basement: 0
Rooms: —
Basement Description: Unfinished
Other Specifics
| 3 | |
| — | |
| Asphalt | |
| — | |
| — | |
| 46X60X129X200X147X74X155 | |
| — | |
| — | |
| — | |
| — | |
| Not in DB | |
| — | |
| — | |
| — | |
| — |
Tax History
| Year | Property Taxes |
|---|
Contact Agent
Contact Agent
Listing Provided By
Berkshire Hathaway HomeServices Starck Real Estate


