7244 Everell Avenue, Norwood Park, Chicago, Illinois 60631
$4,800
|
Rented
|
|
| Status: | Rented |
| Sqft: | 4,125 |
| Cost/Sqft: | $0 |
| Beds: | 4 |
| Baths: | 4 |
| Year Built: | 2020 |
| Property Taxes: | $0 |
| Days On Market: | 125 |
| Lot Size: | 0,00 |
Description
Welcome to this CUSTOM-BUILT 2020 HOME in the heart of NORWOOD PARK. Designed with a perfect blend of modern style and timeless detail, this residence offers open, sun-filled living spaces and elegant finishes throughout. The main floor features 10-FOOT CEILINGS, OAK HARDWOOD FLOORS, CROWN MOLDING, WAINSCOTING, RECESSED LIGHTING and OVERSIZED 8.5 FOOT DOORS. Stunning open chef's kitchen with quartz countertops, gleaming cabinetry, premium KitchenAid stainless steel appliances, spacious pantry, and large island with breakfast bar that opens to a huge family room with electric fireplace and double sliding doors that lead to a large wood deck. Open living/ dining room combo with gigantic south and west facing windows for abundant sunlight. A skylight-lit stairway leads upstairs to FOUR BEDROOMS, including a primary suite with spa-like bath featuring a soaking tub, glass shower, double vanity, and heated floors. A convenient SECOND FLOOR LAUNDRY ROOM completes the level. The FINISHED BASEMENT offers radiant-heated floors, a recreation room with wet bar and wine cooler and guest suite. Additional highlights include a MUDROOM, DUAL-ZONED HVAC SYSTEM, and FLOOD CONTROL WITH SUMP PUMP and EJECTOR PUMPS. Enjoy the best of NORWOOD PARK LIVING - quiet tree-lined streets, top-rated schools, nearby parks, plus easy access to Metra, CTA, expressways, and O'Hare. No pets, owner prefers 6 month or 18 month lease. 1 month security deposit, available November 15th.
Property Specifics
| Residential Rental | |
| — | |
| — | |
| 2020 | |
| — | |
| — | |
| No | |
| — |
| Cook | |
| — | |
| — / — | |
| — | |
| — | |
| — | |
| 12483060 | |
| — |
Nearby Schools
| NAME: | DISTRICT: | DISTANCE: | |
|---|---|---|---|
|
Grade School
Edison Park Elementary School |
299 | — | |
|
Middle School
Edison Park Elementary School |
299 | Not in DB | |
|
High School
Taft High School |
299 | Not in DB | |
Property History
| DATE: | EVENT: | PRICE: | SOURCE: |
|---|---|---|---|
| 14 Mar, 2018 | Sold | $208,000 | MRED MLS |
| 30 Jan, 2018 | Under contract | $212,000 | MRED MLS |
| — | Last price change | $222,000 | MRED MLS |
| 7 Aug, 2017 | Listed for sale | $234,900 | MRED MLS |
| 13 Aug, 2020 | Sold | $815,000 | MRED MLS |
| 10 Jul, 2020 | Under contract | $824,900 | MRED MLS |
| 27 May, 2020 | Listed for sale | $824,900 | MRED MLS |
| 16 Sep, 2022 | Sold | $870,000 | MRED MLS |
| 14 Jul, 2022 | Under contract | $914,900 | MRED MLS |
| 7 Jul, 2022 | Listed for sale | $914,900 | MRED MLS |
| 11 Oct, 2025 | Under contract | $0 | MRED MLS |
| 29 Sep, 2025 | Listed for sale | $0 | MRED MLS |
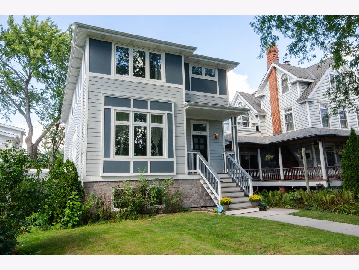
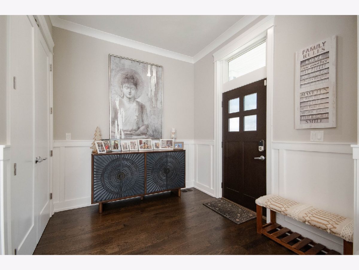
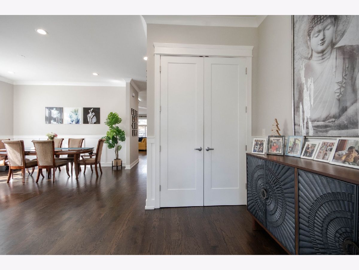
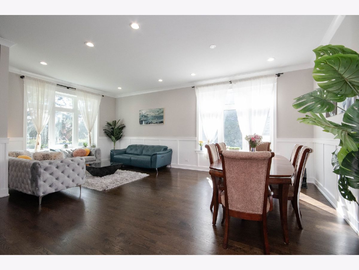
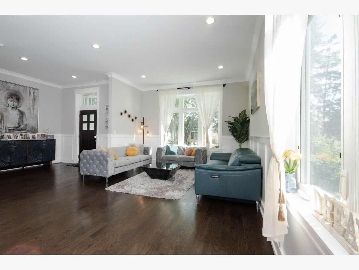
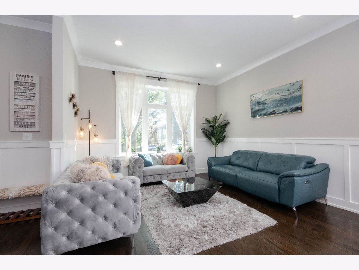
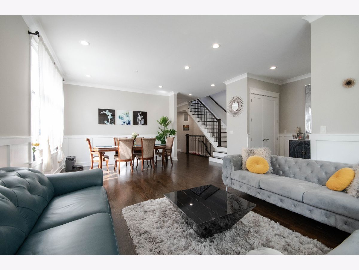
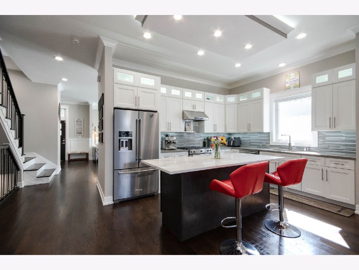

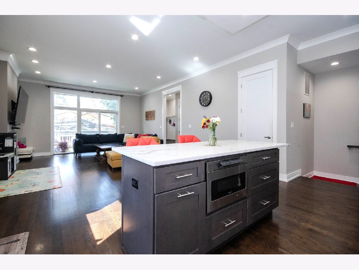
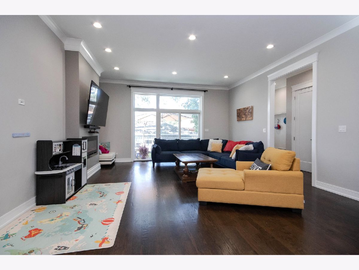
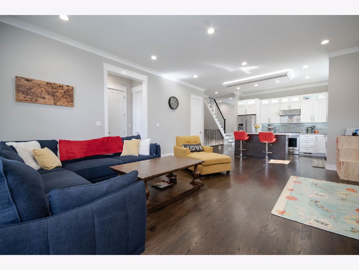
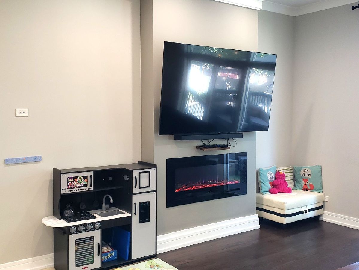
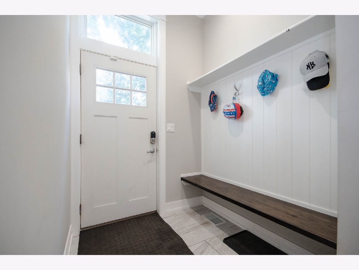
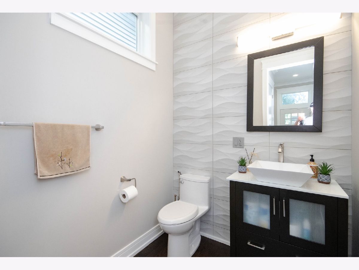
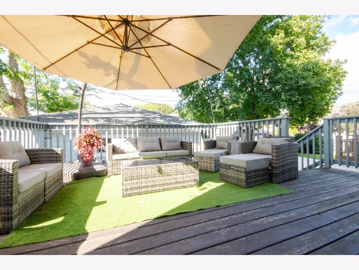
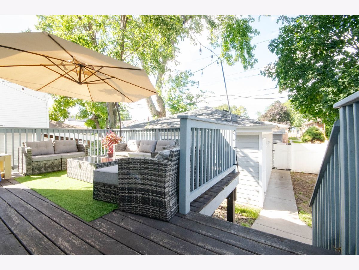
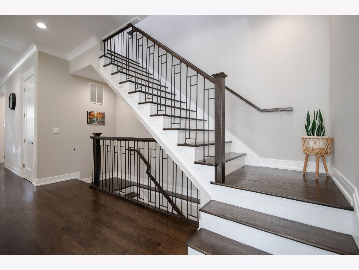
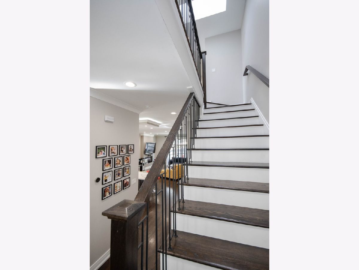
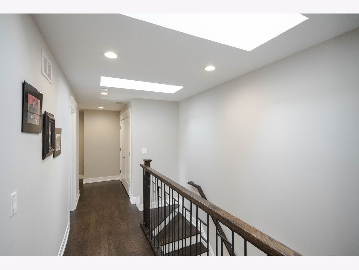
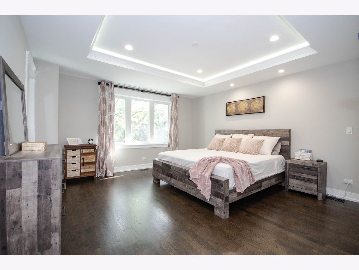
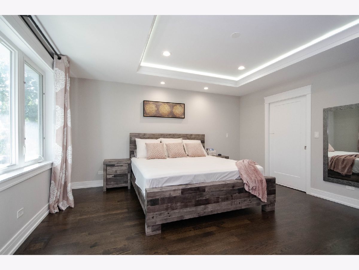
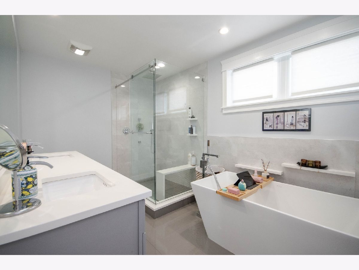
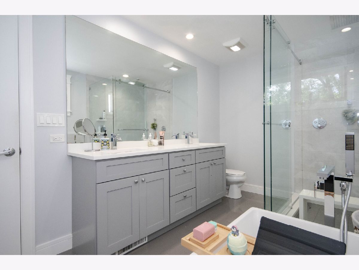
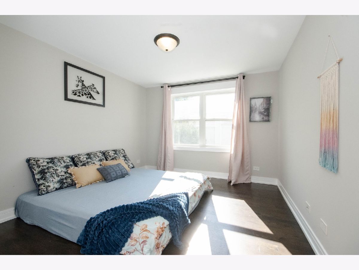
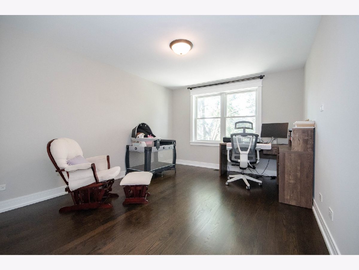
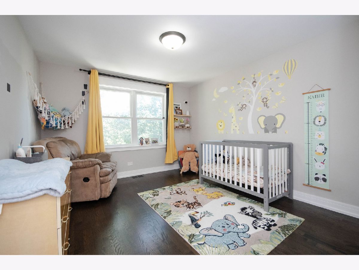
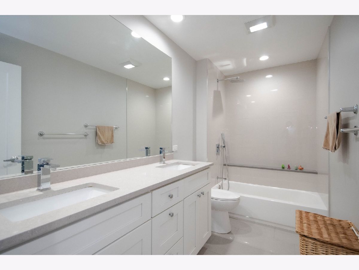
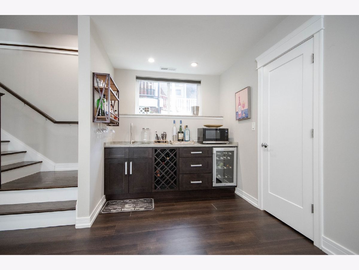
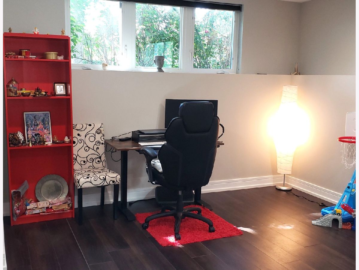
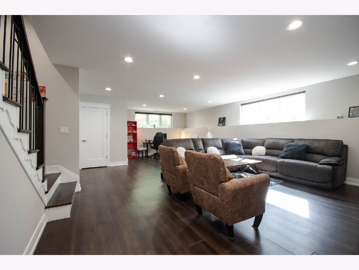
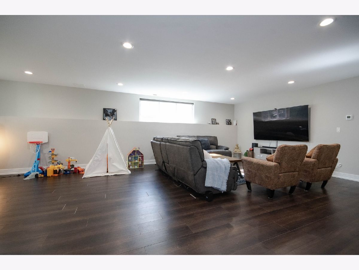
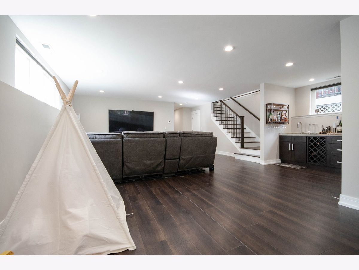
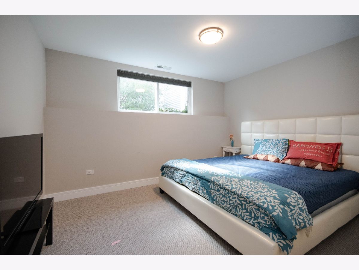
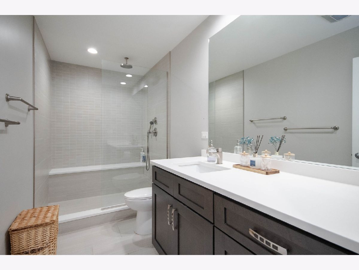
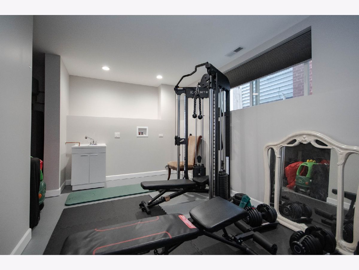
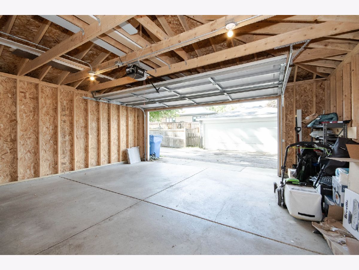
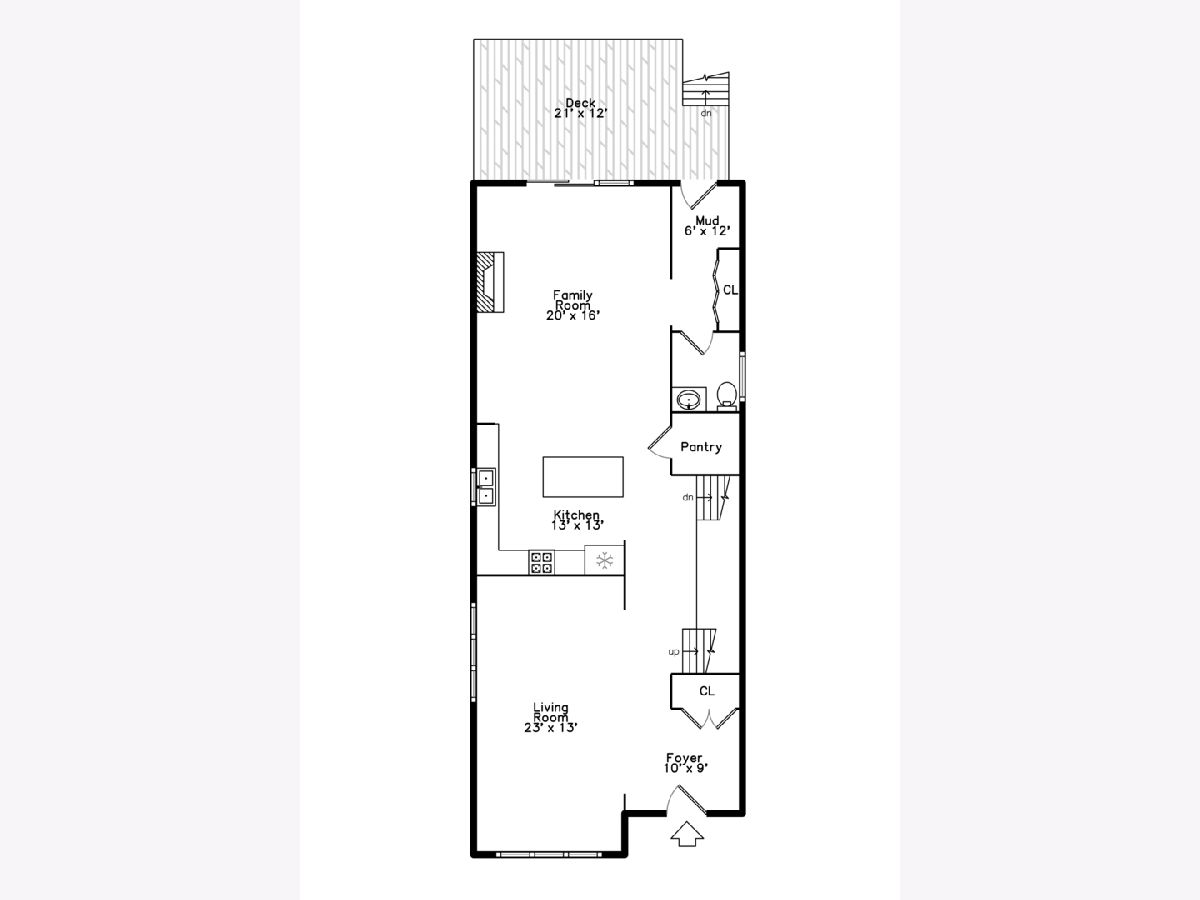
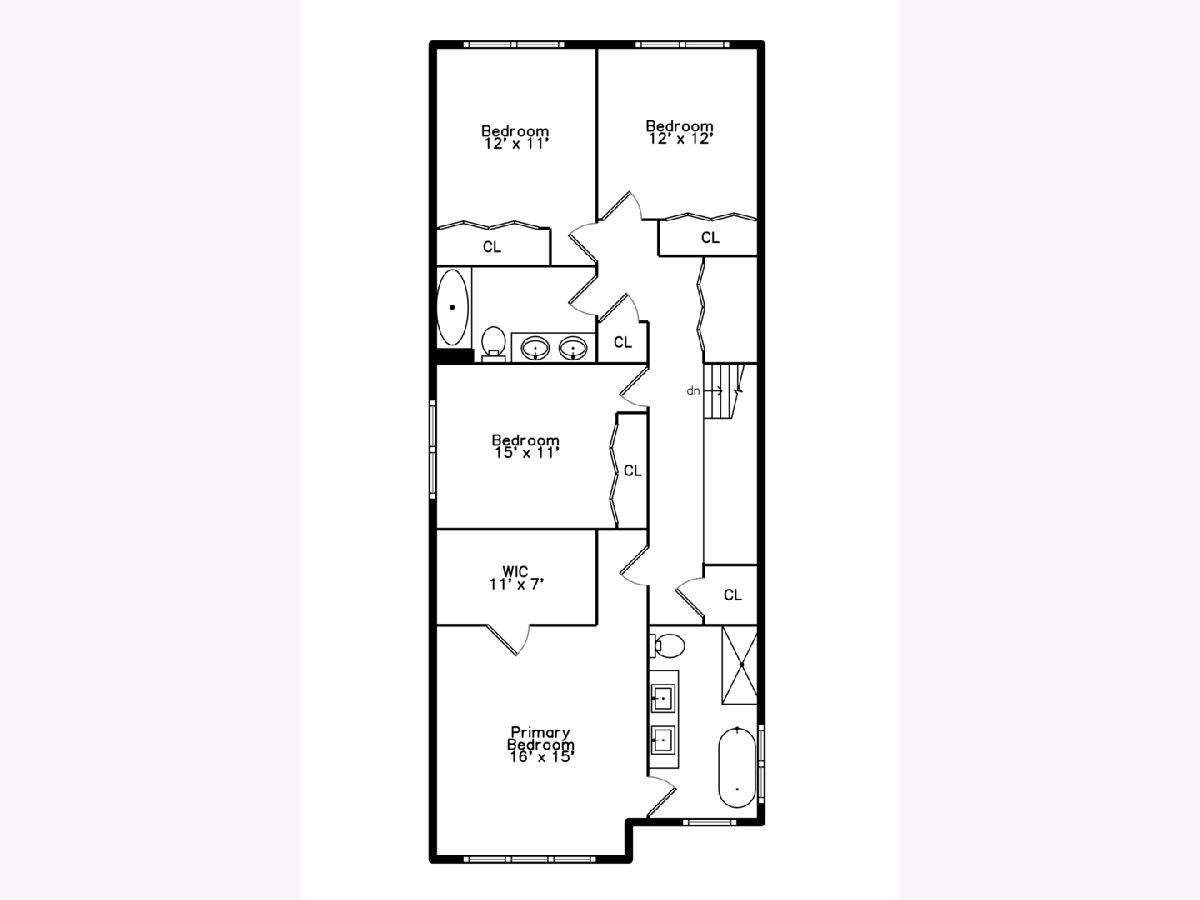
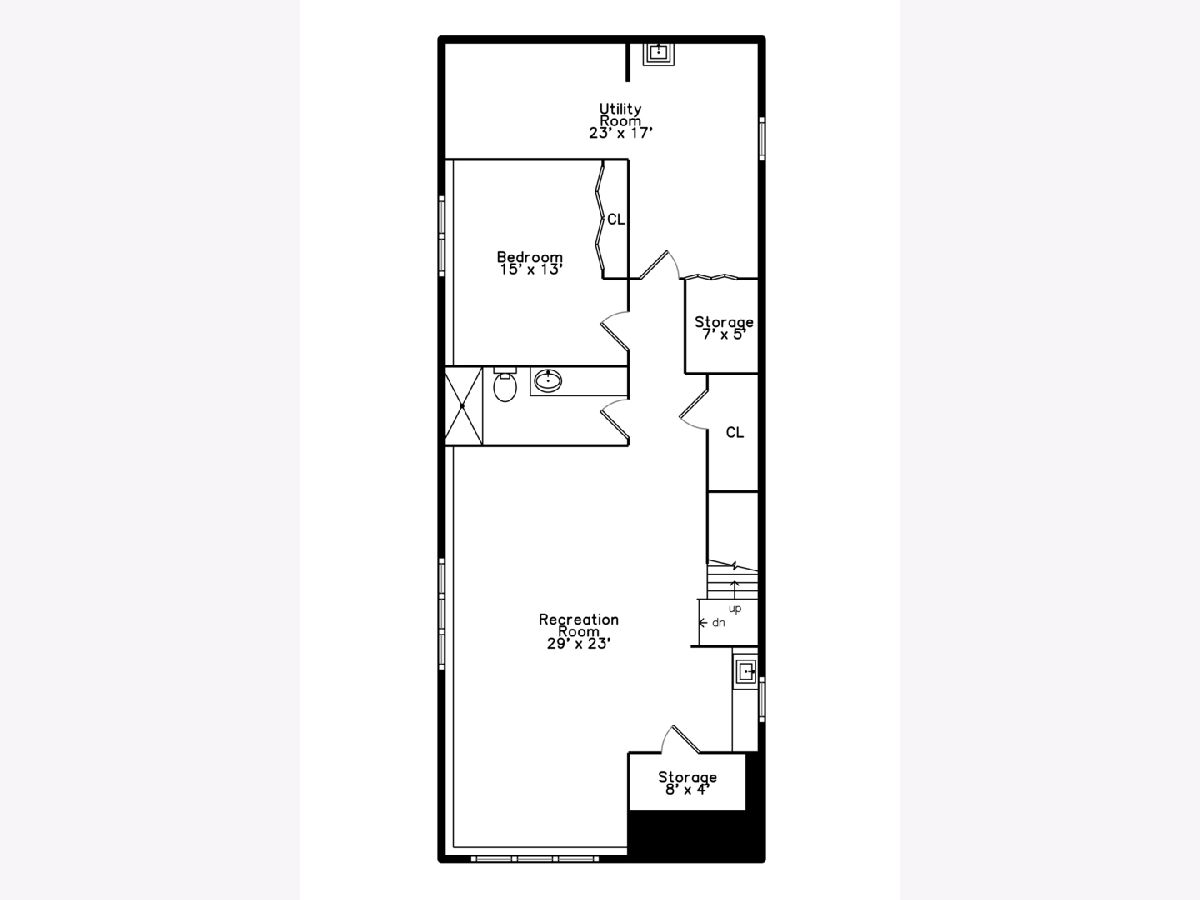
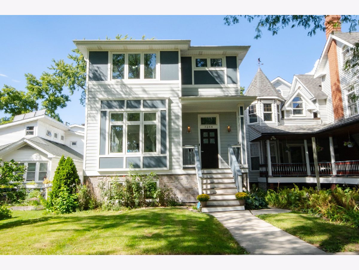
Room Specifics
Total Bedrooms: 5
Bedrooms Above Ground: 4
Bedrooms Below Ground: 1
Dimensions: —
Floor Type: —
Dimensions: —
Floor Type: —
Dimensions: —
Floor Type: —
Dimensions: —
Floor Type: —
Full Bathrooms: 4
Bathroom Amenities: Separate Shower,Double Sink,Full Body Spray Shower,Soaking Tub
Bathroom in Basement: 1
Rooms: —
Basement Description: —
Other Specifics
| 2.5 | |
| — | |
| — | |
| — | |
| — | |
| 33 X 126 | |
| — | |
| — | |
| — | |
| — | |
| Not in DB | |
| — | |
| — | |
| — | |
| — |
Tax History
| Year | Property Taxes |
|---|---|
| 2018 | $3,013 |
| 2020 | $3,529 |
| 2022 | $12,918 |
Contact Agent
Contact Agent
Listing Provided By
Keller Williams Preferred Realty


