726 9th Street, Wilmette, Illinois 60091
$6,000
|
Rented
|
|
| Status: | Rented |
| Sqft: | 0 |
| Cost/Sqft: | — |
| Beds: | 5 |
| Baths: | 5 |
| Year Built: | 1914 |
| Property Taxes: | $0 |
| Days On Market: | 2124 |
| Lot Size: | 0,00 |
Description
Beautiful 5 bedroom, 3.2 bath four square home in the heart of East Wilmette, updated for today's lifestyle. First floor boasts gorgeous new kitchen with shaker cabinets, new appliances, countertops and spacious pantry space. Light fills the space with views to the family room and amazing 55 x 215 deep lot. Living room contains a working, wood burning fireplace. Beautiful dining room with wooden beams. Hardwood floors throughout. Second floor master suite has a renovated master bath, built in display cabinets and two walk in closets. Three additional bedrooms complete the floor with an additional 1.1 bath. Finished third floor is a great retreat for an office/guest room/au pair suite. Large basement space with tons of storage. Over-sized garage with a second floor loft. Wow! VACANT AND EASY TO SHOW.
Property Specifics
| Residential Rental | |
| — | |
| — | |
| 1914 | |
| Full | |
| — | |
| No | |
| — |
| Cook | |
| East Wilmette | |
| — / — | |
| — | |
| Lake Michigan,Public | |
| Public Sewer | |
| 10675432 | |
| — |
Nearby Schools
| NAME: | DISTRICT: | DISTANCE: | |
|---|---|---|---|
|
Grade School
Central Elementary School |
39 | — | |
|
Middle School
Wilmette Junior High School |
39 | Not in DB | |
|
High School
New Trier Twp H.s. Northfield/wi |
203 | Not in DB | |
|
Alternate Junior High School
Highcrest Middle School |
— | Not in DB | |
Property History
| DATE: | EVENT: | PRICE: | SOURCE: |
|---|---|---|---|
| 27 Jun, 2013 | Sold | $920,000 | MRED MLS |
| 14 May, 2013 | Under contract | $925,000 | MRED MLS |
| 13 May, 2013 | Listed for sale | $925,000 | MRED MLS |
| 7 May, 2020 | Under contract | $0 | MRED MLS |
| 23 Mar, 2020 | Listed for sale | $0 | MRED MLS |
| 15 Apr, 2021 | Sold | $1,075,000 | MRED MLS |
| 1 Mar, 2021 | Under contract | $1,075,000 | MRED MLS |
| 26 Feb, 2021 | Listed for sale | $1,075,000 | MRED MLS |
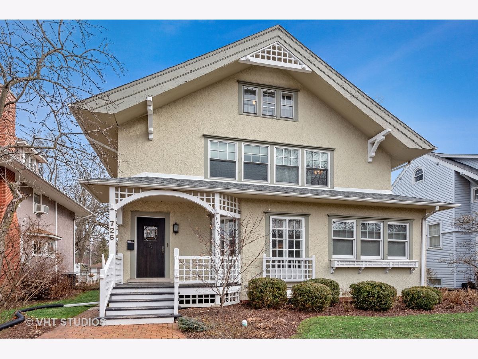
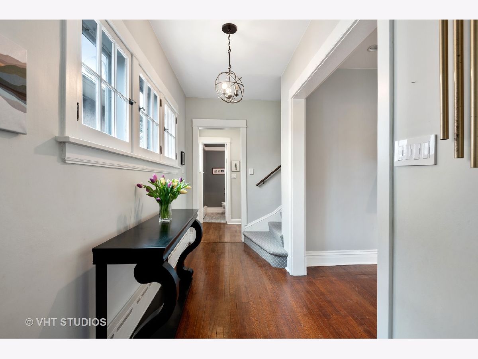
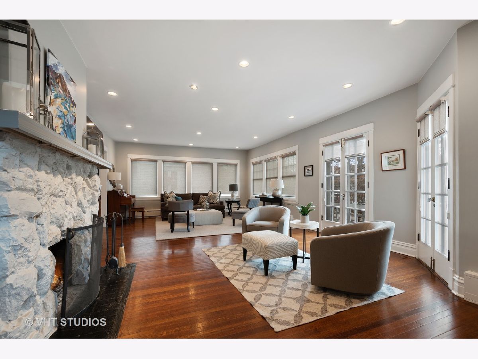
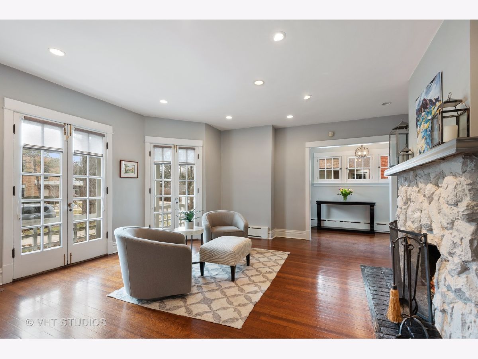
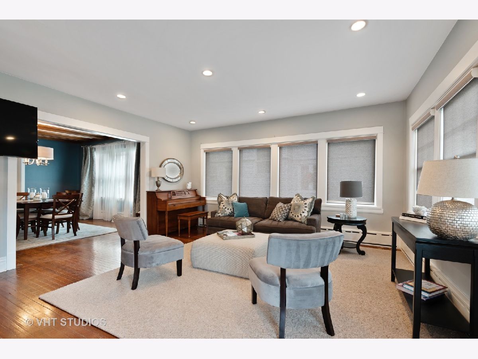
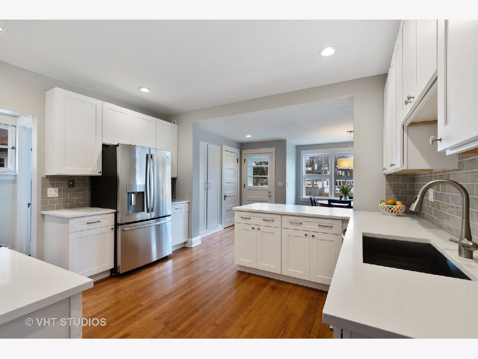
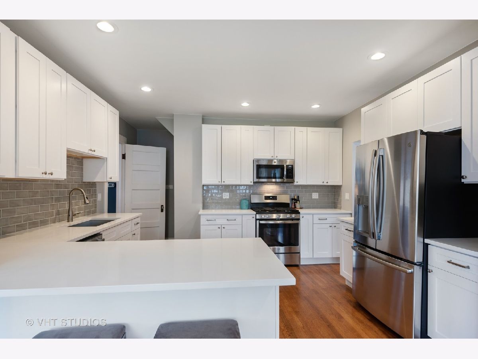
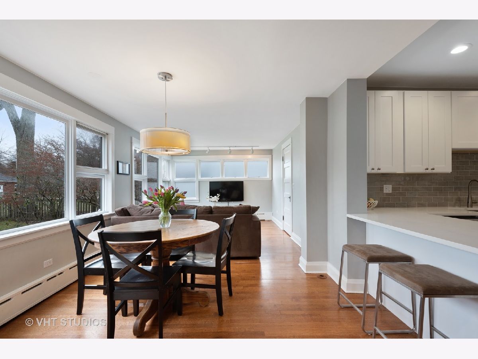
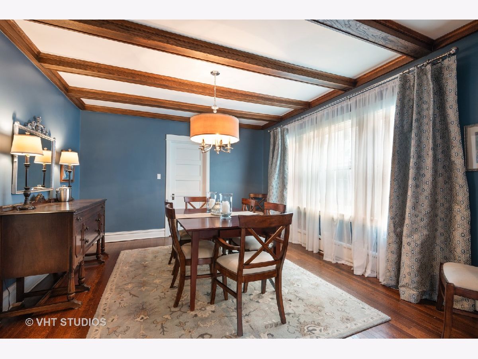
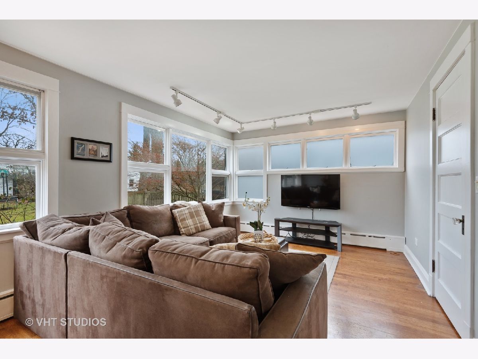
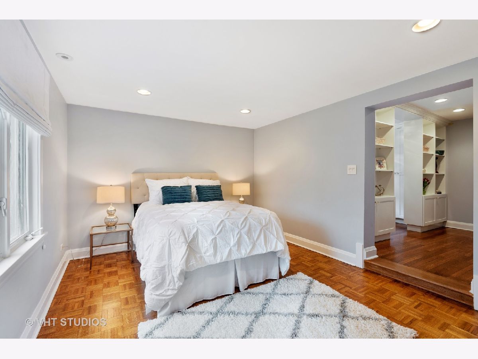
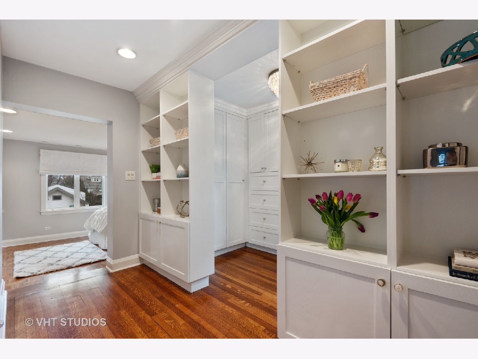
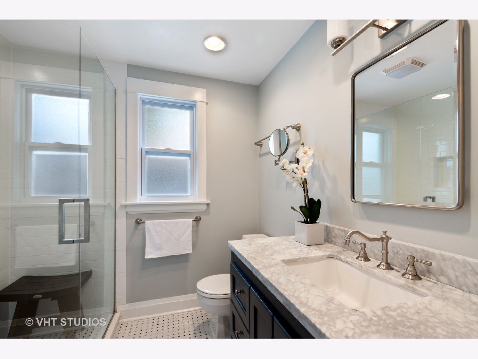
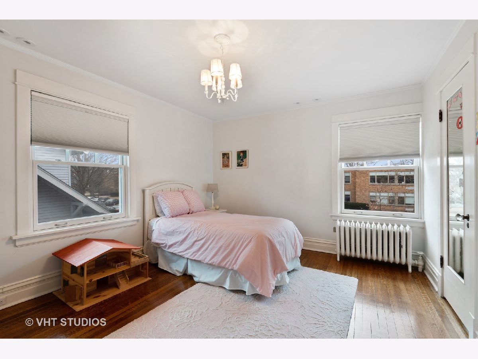
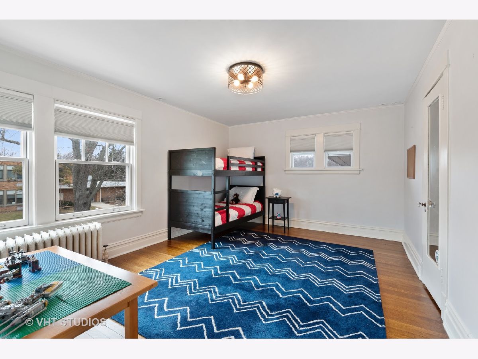
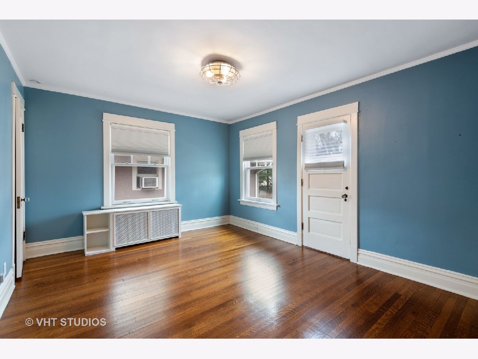
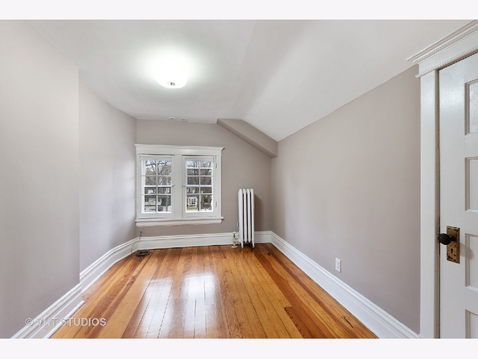
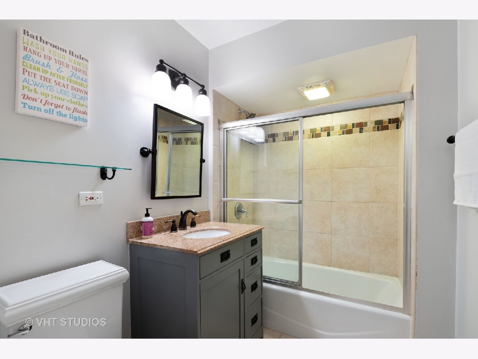
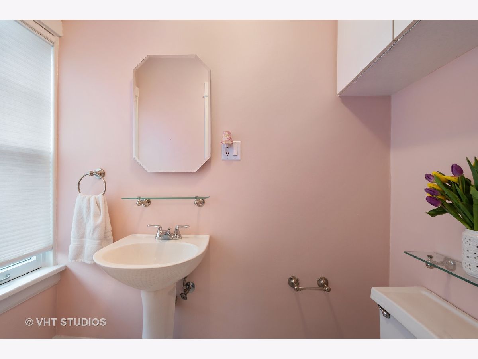
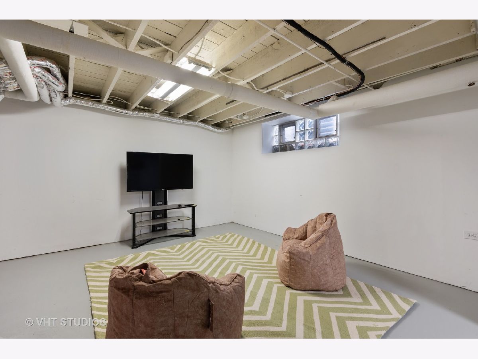
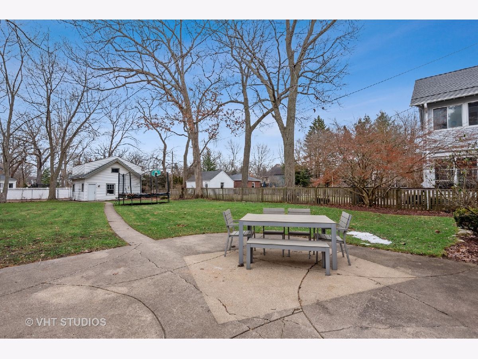
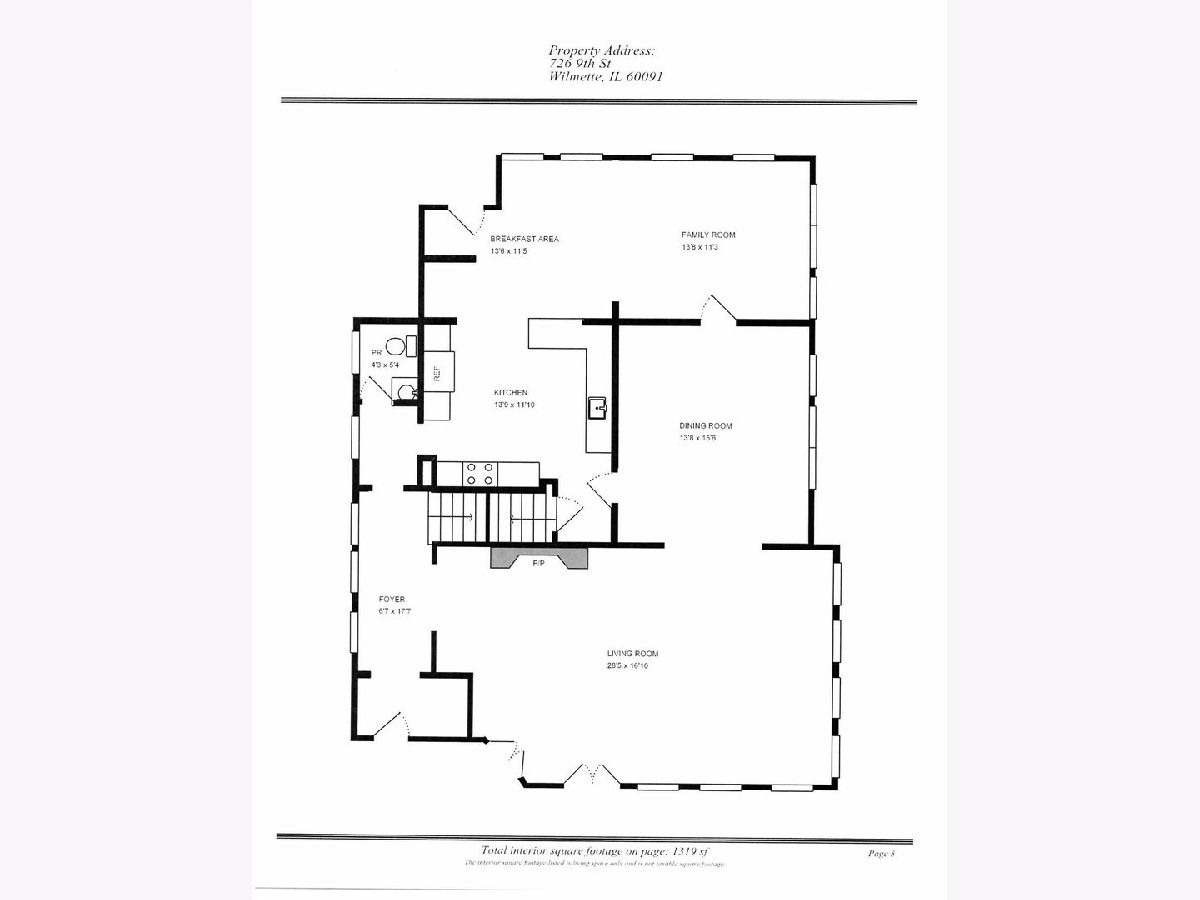
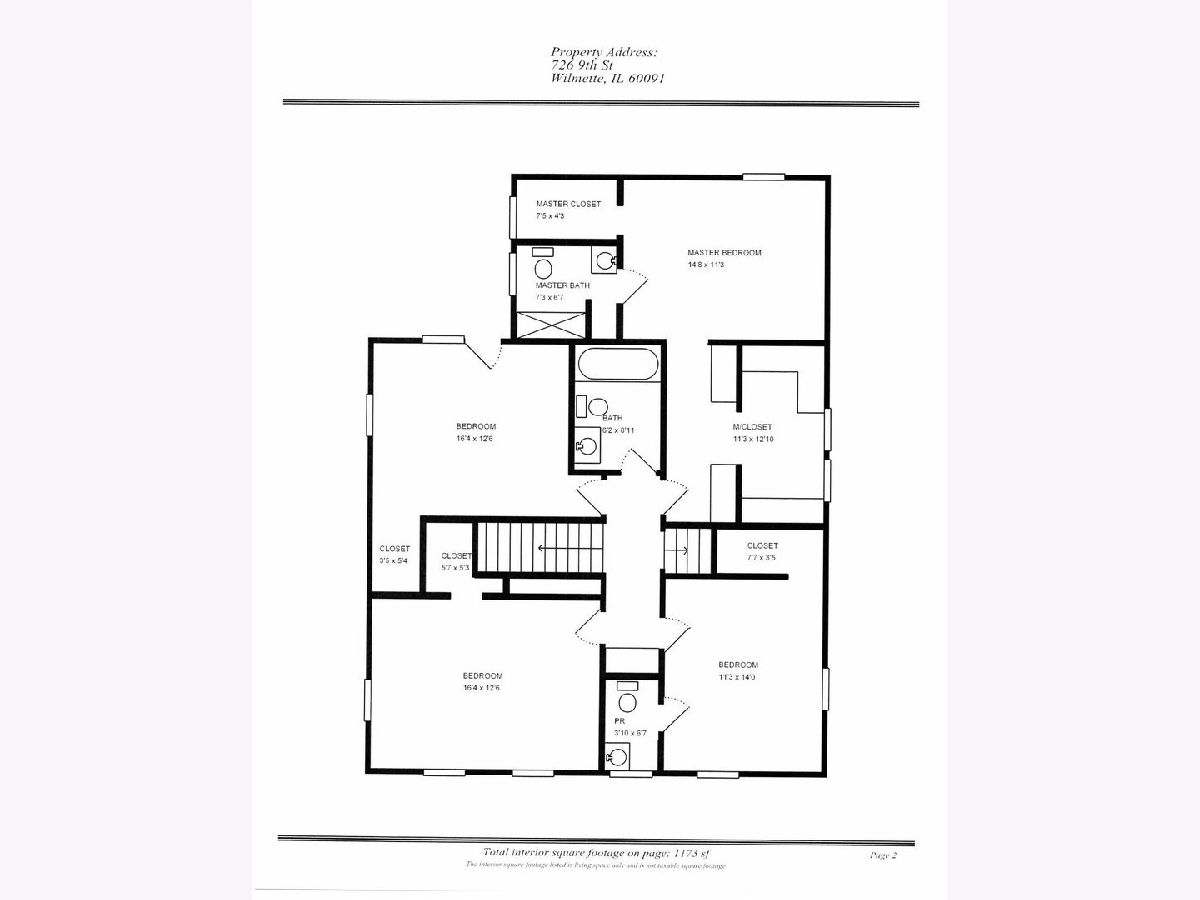
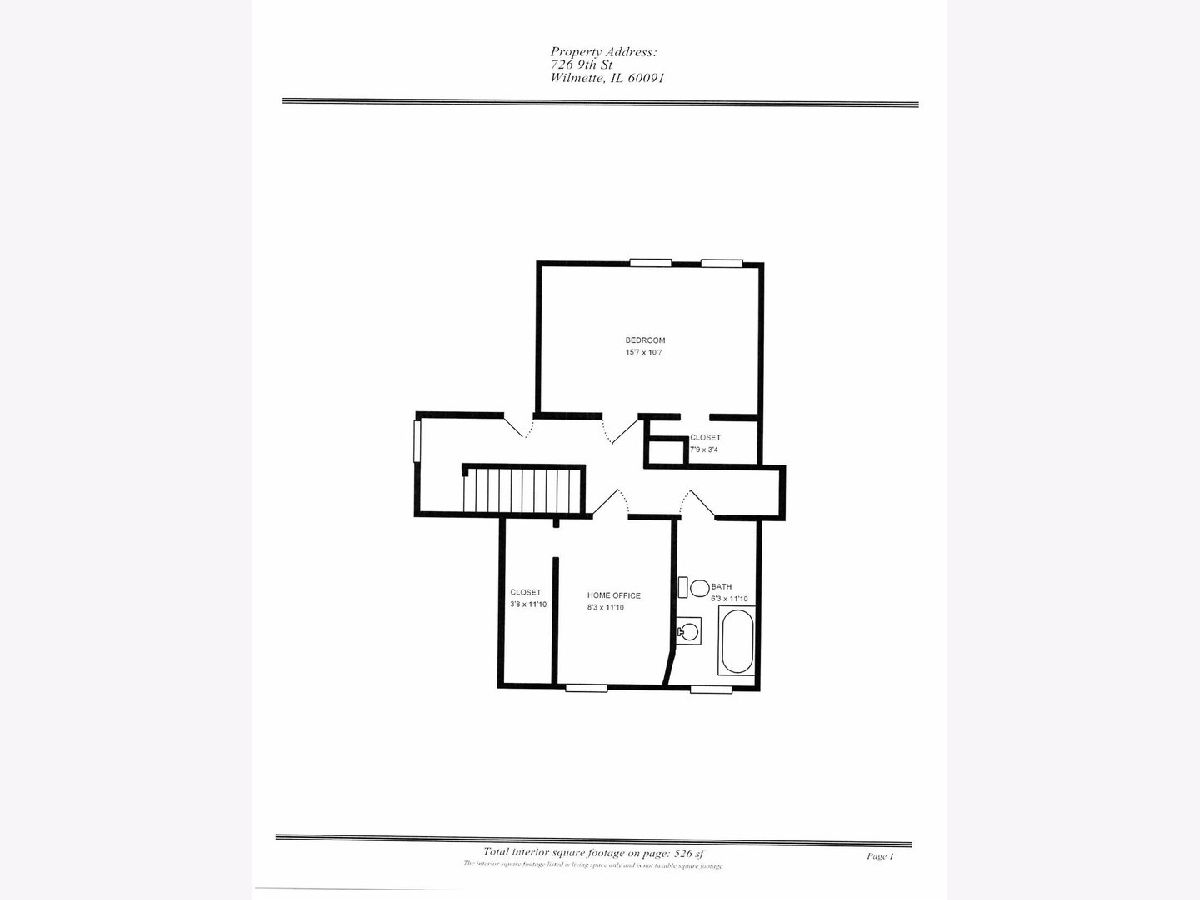
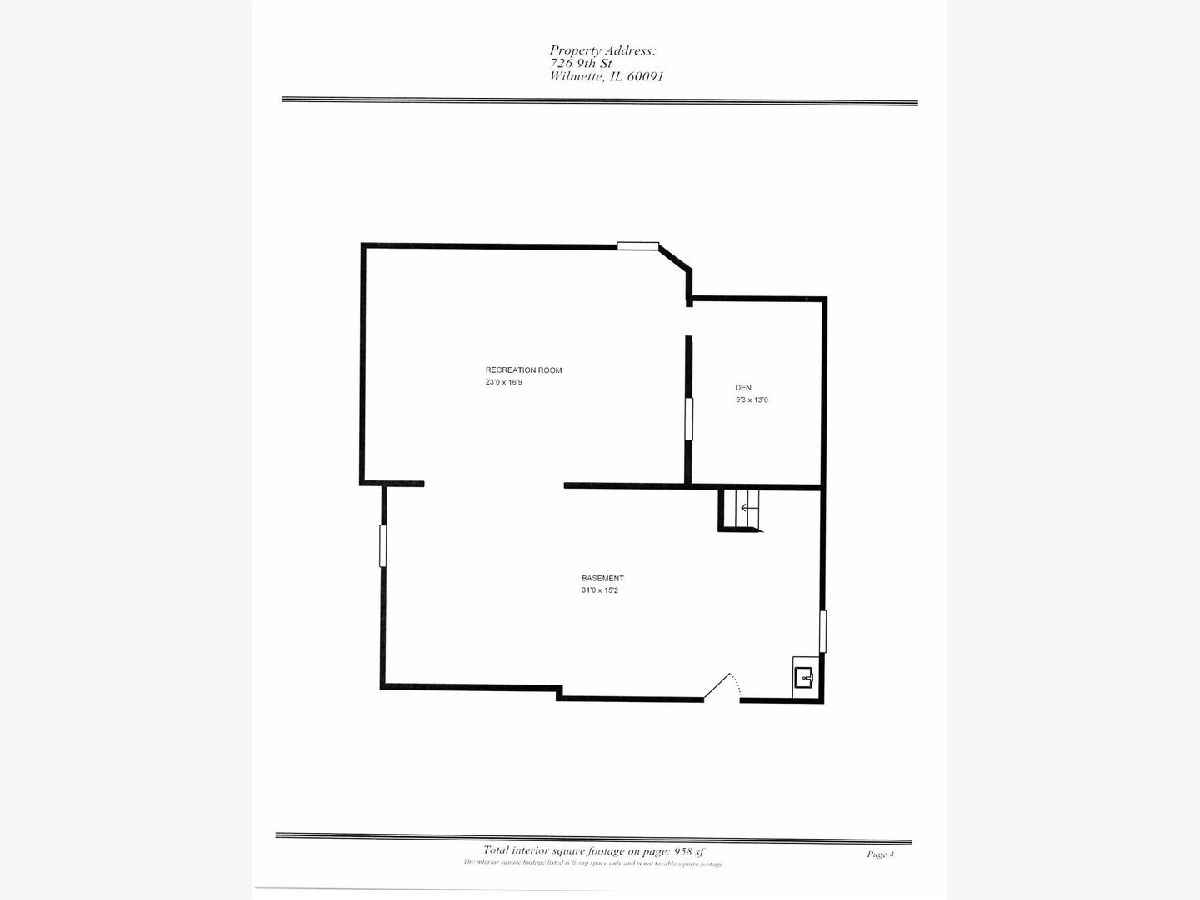
Room Specifics
Total Bedrooms: 5
Bedrooms Above Ground: 5
Bedrooms Below Ground: 0
Dimensions: —
Floor Type: Hardwood
Dimensions: —
Floor Type: Hardwood
Dimensions: —
Floor Type: Hardwood
Dimensions: —
Floor Type: —
Full Bathrooms: 5
Bathroom Amenities: —
Bathroom in Basement: 0
Rooms: Bedroom 5,Office
Basement Description: Partially Finished,Exterior Access
Other Specifics
| 2 | |
| Brick/Mortar | |
| — | |
| Porch, Storms/Screens | |
| Fenced Yard | |
| 55 X 215 | |
| — | |
| Full | |
| Hardwood Floors | |
| Range, Microwave, Dishwasher, Refrigerator, Washer, Dryer, Disposal | |
| Not in DB | |
| — | |
| — | |
| — | |
| Wood Burning |
Tax History
| Year | Property Taxes |
|---|---|
| 2013 | $18,403 |
| 2021 | $17,104 |
Contact Agent
Contact Agent
Listing Provided By
Baird & Warner


