726 Hanbury Drive, Des Plaines, Illinois 60016
$2,200
|
Rented
|
|
| Status: | Rented |
| Sqft: | 1,700 |
| Cost/Sqft: | $0 |
| Beds: | 3 |
| Baths: | 3 |
| Year Built: | 2006 |
| Property Taxes: | $0 |
| Days On Market: | 1555 |
| Lot Size: | 0,00 |
Description
3 BEDROOM 2.1 BATH, OPEN FLOOR PLAN WITH SPACIOUS LIVING ROOM, 2 CAR GARAGE, AND BRIGHT KITCHEN CLOSE TO METRA-Cumberland Station, BUS, SHOPPING AND EXPRESSWAYS. DON'T HAVE TO CUT THE GRASS OR SHOVEL THE SNOW. TENANT PAYS FOR ALL UTILITIES. NO PETS.
Property Specifics
| Residential Rental | |
| 2 | |
| — | |
| 2006 | |
| Full,English | |
| — | |
| No | |
| — |
| Cook | |
| Concord Commons | |
| — / — | |
| — | |
| Lake Michigan | |
| Public Sewer | |
| 11250210 | |
| — |
Property History
| DATE: | EVENT: | PRICE: | SOURCE: |
|---|---|---|---|
| 26 Mar, 2014 | Sold | $180,000 | MRED MLS |
| 1 Jul, 2013 | Under contract | $180,000 | MRED MLS |
| 3 Dec, 2012 | Listed for sale | $189,900 | MRED MLS |
| 20 Aug, 2018 | Under contract | $0 | MRED MLS |
| 30 Jul, 2018 | Listed for sale | $0 | MRED MLS |
| 13 Sep, 2020 | Under contract | $0 | MRED MLS |
| 7 Aug, 2020 | Listed for sale | $0 | MRED MLS |
| 24 Oct, 2021 | Under contract | $0 | MRED MLS |
| 19 Oct, 2021 | Listed for sale | $0 | MRED MLS |
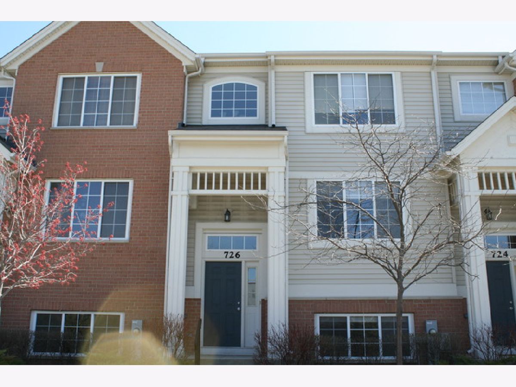
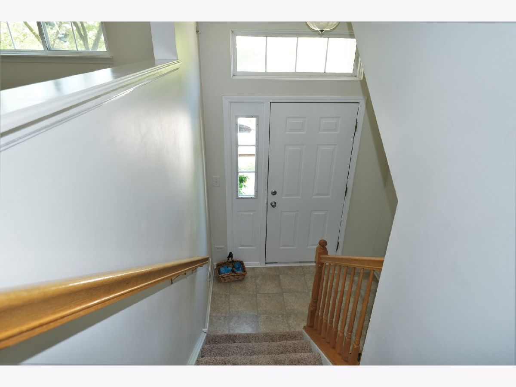
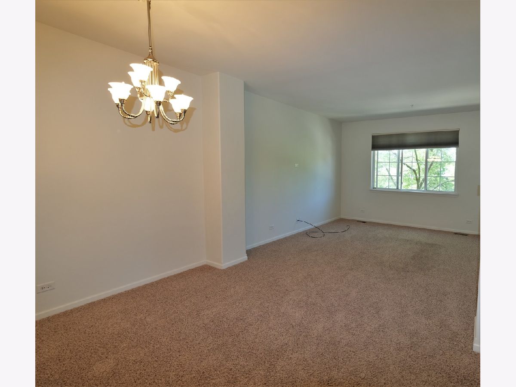
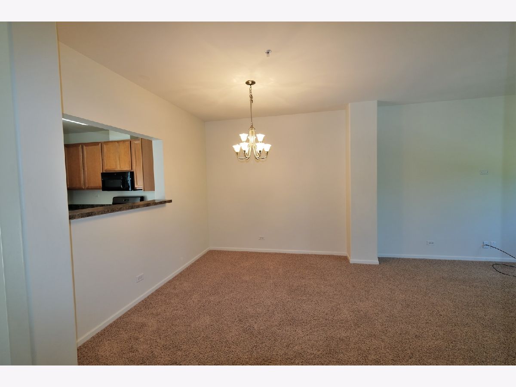
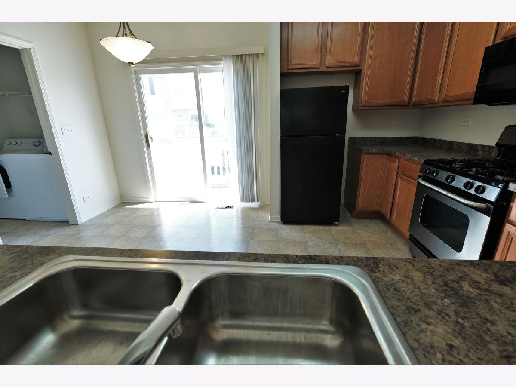
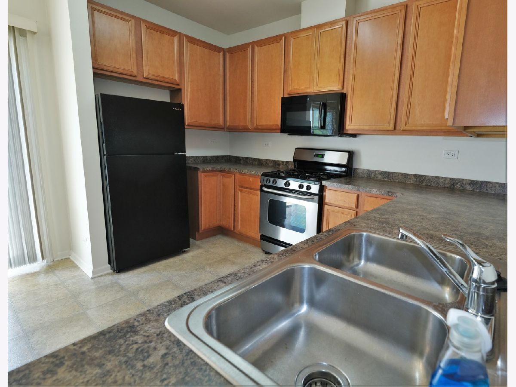
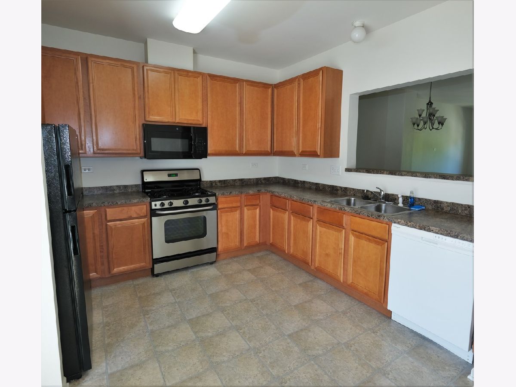
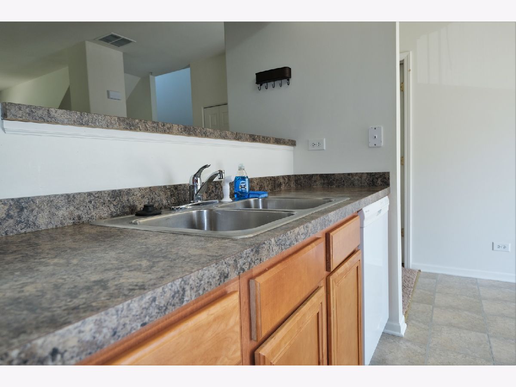
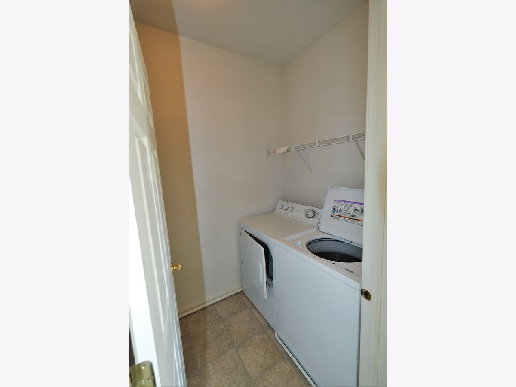
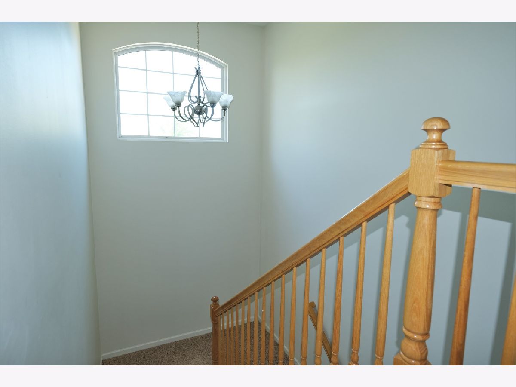
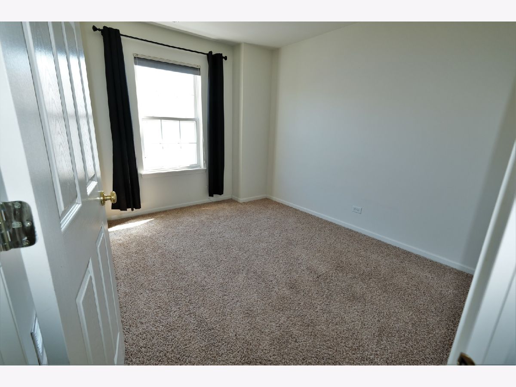
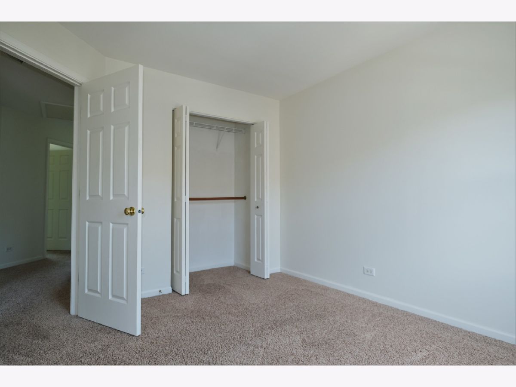
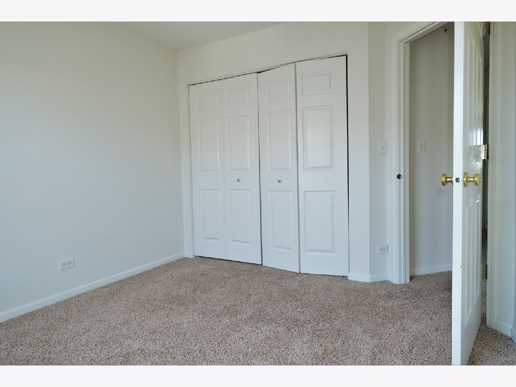
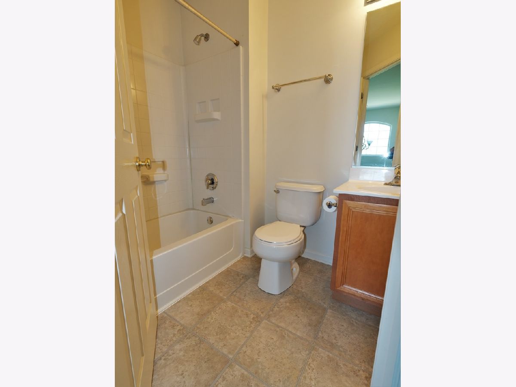
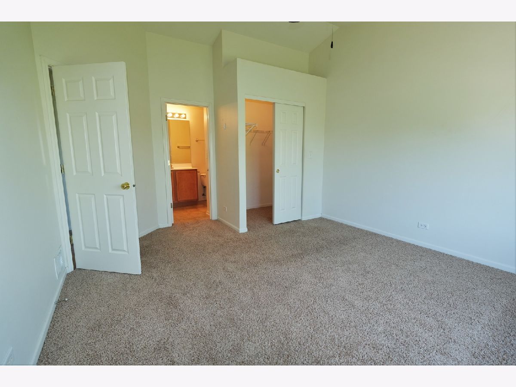
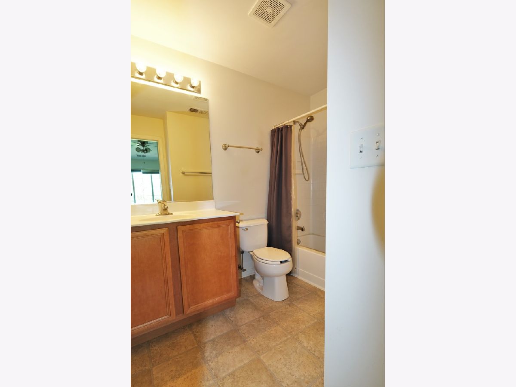
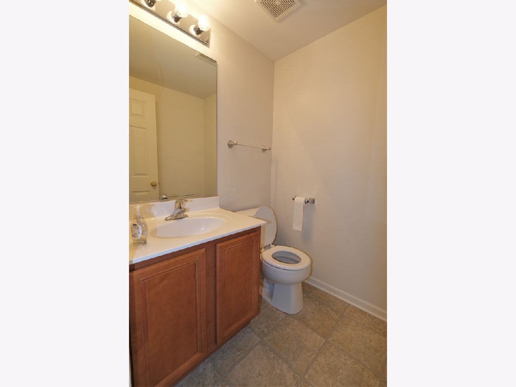
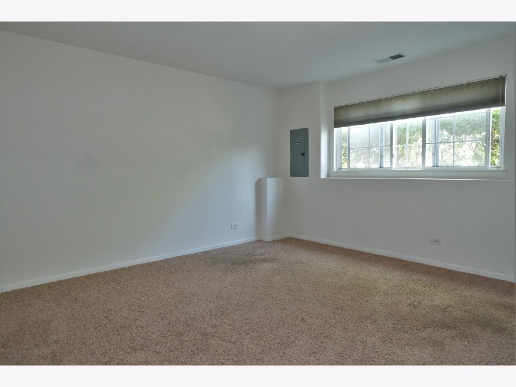
Room Specifics
Total Bedrooms: 3
Bedrooms Above Ground: 3
Bedrooms Below Ground: 0
Dimensions: —
Floor Type: Carpet
Dimensions: —
Floor Type: Carpet
Full Bathrooms: 3
Bathroom Amenities: —
Bathroom in Basement: 0
Rooms: No additional rooms
Basement Description: Finished
Other Specifics
| 2 | |
| — | |
| Asphalt | |
| Balcony, Storms/Screens | |
| — | |
| COMMON | |
| — | |
| Full | |
| Vaulted/Cathedral Ceilings, First Floor Laundry, Laundry Hook-Up in Unit, Storage | |
| Range, Microwave, Dishwasher, Refrigerator, Washer, Dryer, Disposal | |
| Not in DB | |
| — | |
| — | |
| — | |
| — |
Tax History
| Year | Property Taxes |
|---|---|
| 2014 | $5,485 |
Contact Agent
Contact Agent
Listing Provided By
N. W. Village Realty, Inc.


