727 Wellington Lane, Cary, Illinois 60013
$2,500
|
Rented
|
|
| Status: | Rented |
| Sqft: | 1,574 |
| Cost/Sqft: | $0 |
| Beds: | 3 |
| Baths: | 3 |
| Year Built: | 2022 |
| Property Taxes: | $0 |
| Days On Market: | 876 |
| Lot Size: | 0,00 |
Description
Almost new,build in 2022 beautifull townhome for rent! 3 bedrooms, 2.5 bathrooms and a 2-car attached garage. Open floor plan! Kitchen with white cabinets, recessed lighting, and Whirlpool stainless steel appliances. Lots of storage space in this kitchen with a 4-seater Island! The Kitchen flows effortlessly into the dining and great room. The second floor opens to a loft area perfect for work or play. Laundry room is conveniently located on the second floor near all the bedrooms. Primary suite with a spacious walk-in closet and private bath combines design and functionality with dual sinks, comfort height vanity, an oversized decorator mirror, and a walk-in shower.Smart Home Technology and Energy Efficient Features throughout!Conveniently located near shopping, transportation, and restaurants, 500-acre Hollows Park with 3 lakes, 3 Oaks beach, biking, hiking, running trails, fishing, and Kayaking. Highly rated School District 26 & 155.
Property Specifics
| Residential Rental | |
| 2 | |
| — | |
| 2022 | |
| — | |
| — | |
| No | |
| — |
| Mc Henry | |
| West Lake | |
| — / — | |
| — | |
| — | |
| — | |
| 11872901 | |
| — |
Nearby Schools
| NAME: | DISTRICT: | DISTANCE: | |
|---|---|---|---|
|
Grade School
Deer Path Elementary School |
26 | — | |
|
Middle School
Cary Junior High School |
26 | Not in DB | |
|
High School
Cary-grove Community High School |
155 | Not in DB | |
Property History
| DATE: | EVENT: | PRICE: | SOURCE: |
|---|---|---|---|
| 29 Jun, 2022 | Sold | $294,540 | MRED MLS |
| 3 Apr, 2022 | Under contract | $294,540 | MRED MLS |
| 31 Mar, 2022 | Listed for sale | $294,540 | MRED MLS |
| 14 Sep, 2023 | Under contract | $0 | MRED MLS |
| 30 Aug, 2023 | Listed for sale | $0 | MRED MLS |
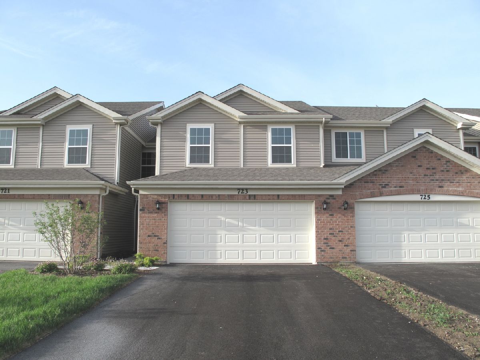
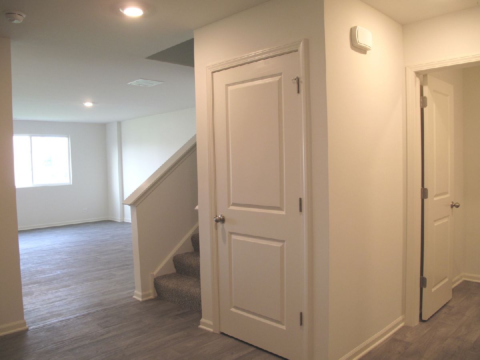
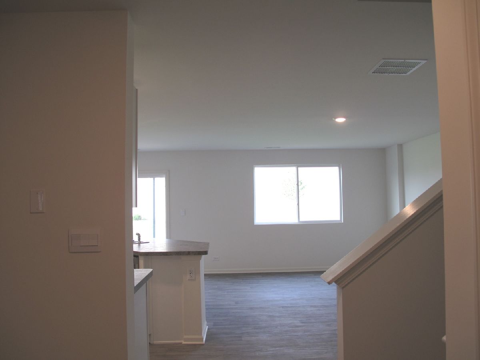
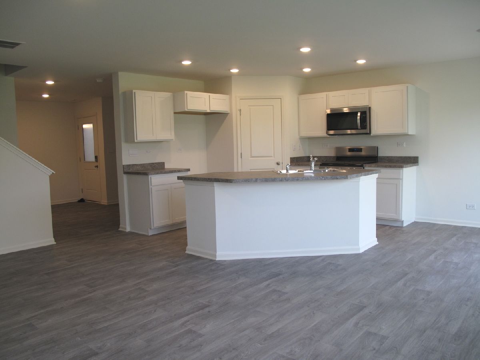
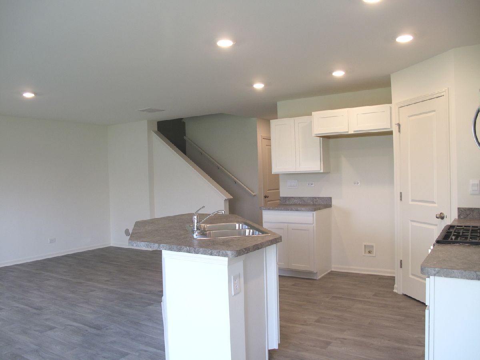
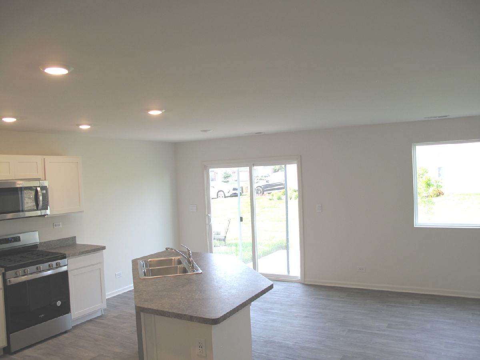
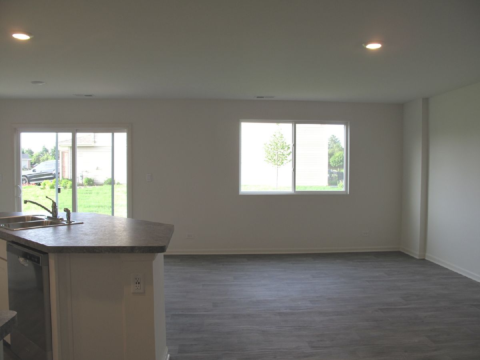
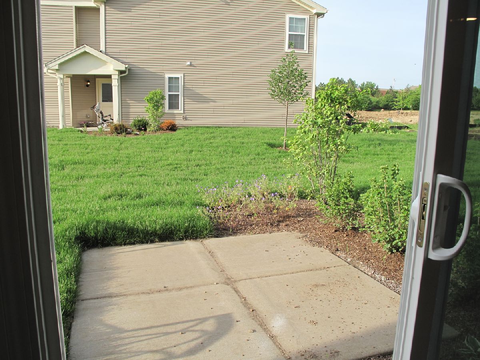
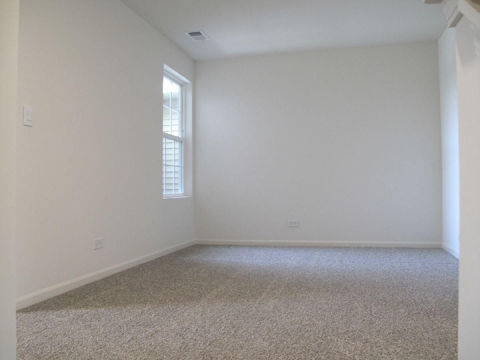
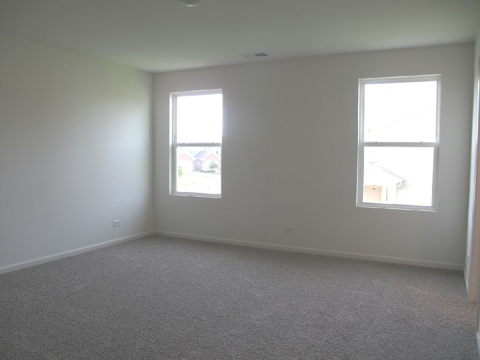
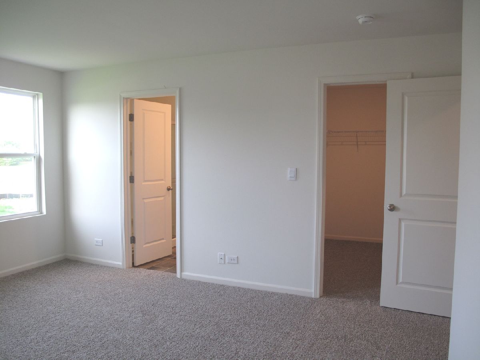
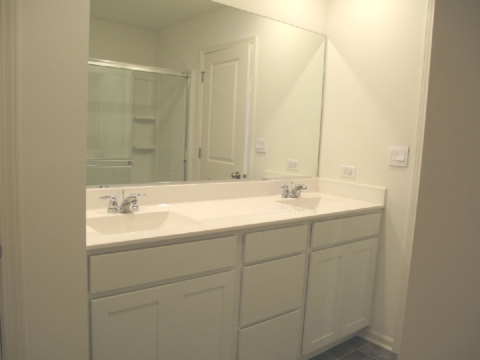
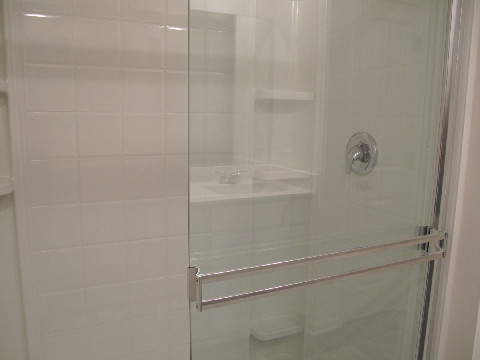
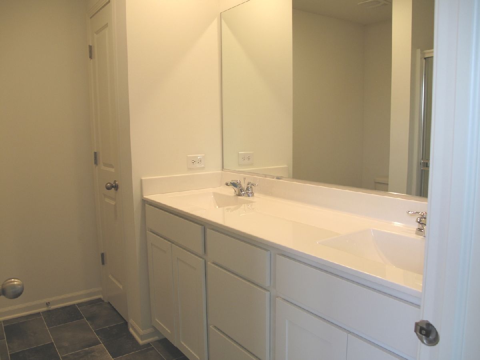
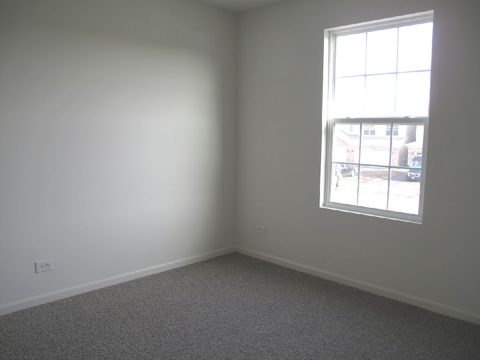
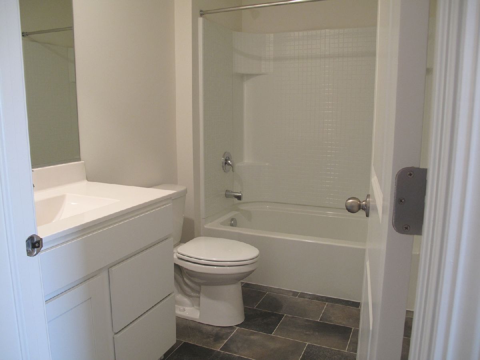
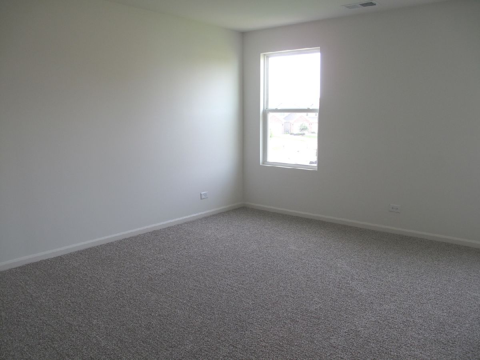
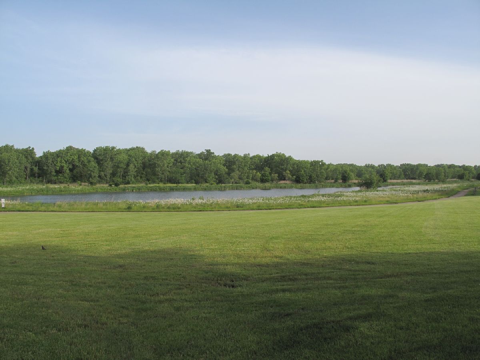
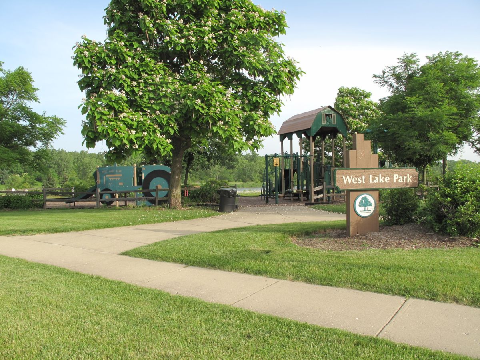
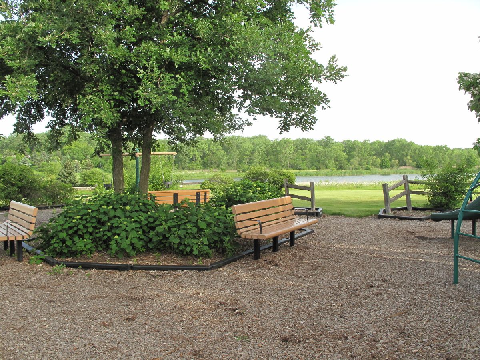
Room Specifics
Total Bedrooms: 3
Bedrooms Above Ground: 3
Bedrooms Below Ground: 0
Dimensions: —
Floor Type: —
Dimensions: —
Floor Type: —
Full Bathrooms: 3
Bathroom Amenities: Separate Shower,Double Sink
Bathroom in Basement: —
Rooms: —
Basement Description: None
Other Specifics
| 2 | |
| — | |
| Asphalt | |
| — | |
| — | |
| 22X48 | |
| — | |
| — | |
| — | |
| — | |
| Not in DB | |
| — | |
| — | |
| — | |
| — |
Tax History
| Year | Property Taxes |
|---|
Contact Agent
Contact Agent
Listing Provided By
Homesmart Connect LLC


