729 Bauer Road, Naperville, Illinois 60563
$4,000
|
Rented
|
|
| Status: | Rented |
| Sqft: | 3,750 |
| Cost/Sqft: | $0 |
| Beds: | 5 |
| Baths: | 4 |
| Year Built: | 1979 |
| Property Taxes: | $0 |
| Days On Market: | 2016 |
| Lot Size: | 0,00 |
Description
Distinctive north Naperville gem, updated thru-out, designed for boundless entertainment with family & friends! Gleaming hardwood flooring in vaulted living room & dining room. Fully remodeled kitchen with all stainless appliances, custom cabinets, rich granite counters, large center island/breakfast bar, wine cooler & bright breakfast dining area. The lower level hosts three separate entertainment areas: a complete, tiered-seating home theater/media room, a spacious double-family room with gas log fireplace & custom rolling barn doors - plus a mirrored dance/exercise area. Custom room addition created a spacious new master suite with large, walk-in closet & deluxe bath with a deep, multi-head shower & dual sink vanity. First floor bedroom (with adjacent full bath) makes an ideal in-law arrangement or guest room. Other valuable upgrades: custom blinds thru-out, new 2nd floor carpeting, all four baths are updated. Exceptionally deep, fully fenced backyard provides for unmatched outdoor entertainment with its large, maintenance-free deck, oversized paver patio, fire pit, hot tub & broad, green play space. Only two blocks to Jefferson Jr High, five minutes to I-88, three minutes to METRA train & vibrant downtown Naperville! Check out the virtual tour to appreciate its fine qualities!
Property Specifics
| Residential Rental | |
| — | |
| — | |
| 1979 | |
| Partial | |
| — | |
| No | |
| — |
| Du Page | |
| Maple Terrace | |
| — / — | |
| — | |
| Lake Michigan | |
| Public Sewer | |
| 10788484 | |
| — |
Nearby Schools
| NAME: | DISTRICT: | DISTANCE: | |
|---|---|---|---|
|
Grade School
Beebe Elementary School |
203 | — | |
|
Middle School
Jefferson Junior High School |
203 | Not in DB | |
|
High School
Naperville North High School |
203 | Not in DB | |
Property History
| DATE: | EVENT: | PRICE: | SOURCE: |
|---|---|---|---|
| 24 Jul, 2020 | Under contract | $0 | MRED MLS |
| 20 Jul, 2020 | Listed for sale | $0 | MRED MLS |
| 29 Jun, 2022 | Sold | $735,000 | MRED MLS |
| 15 Jun, 2022 | Under contract | $749,000 | MRED MLS |
| 10 Jun, 2022 | Listed for sale | $749,000 | MRED MLS |



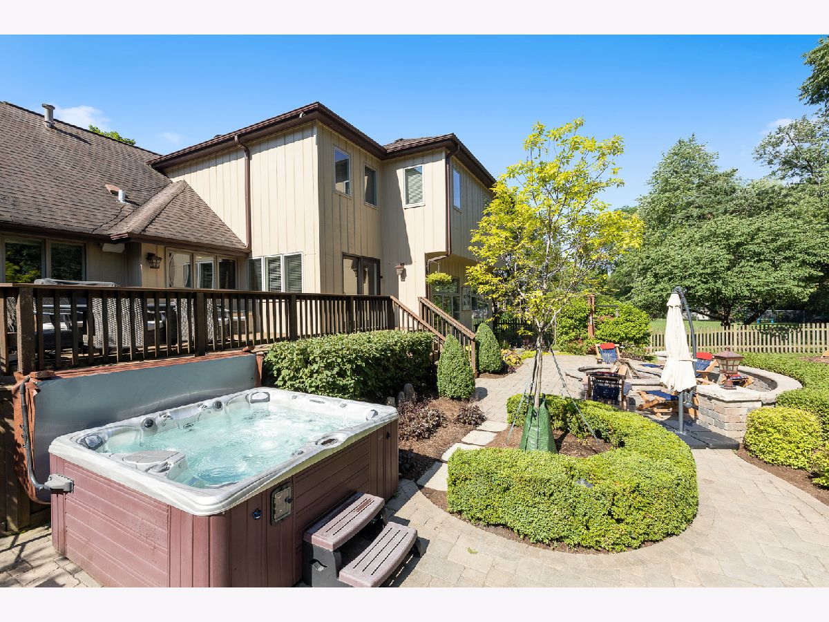





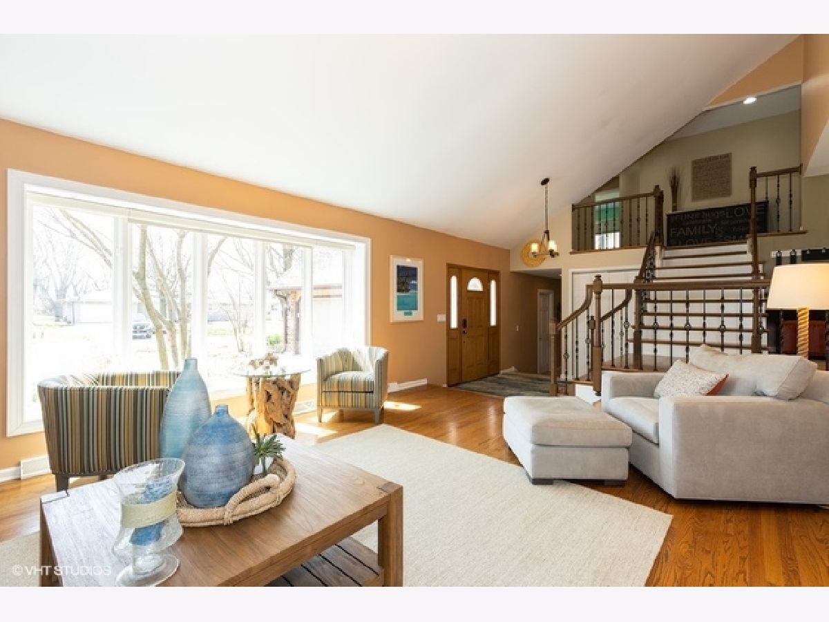






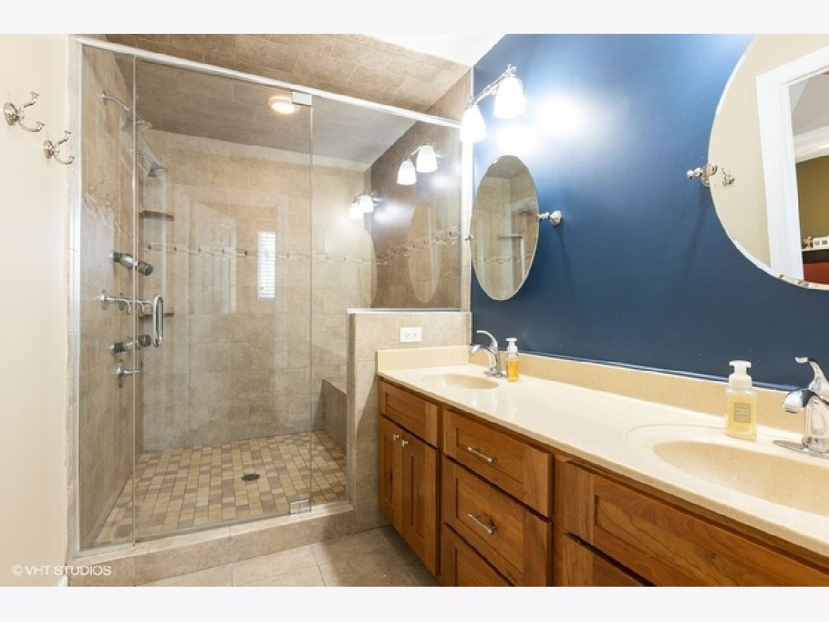
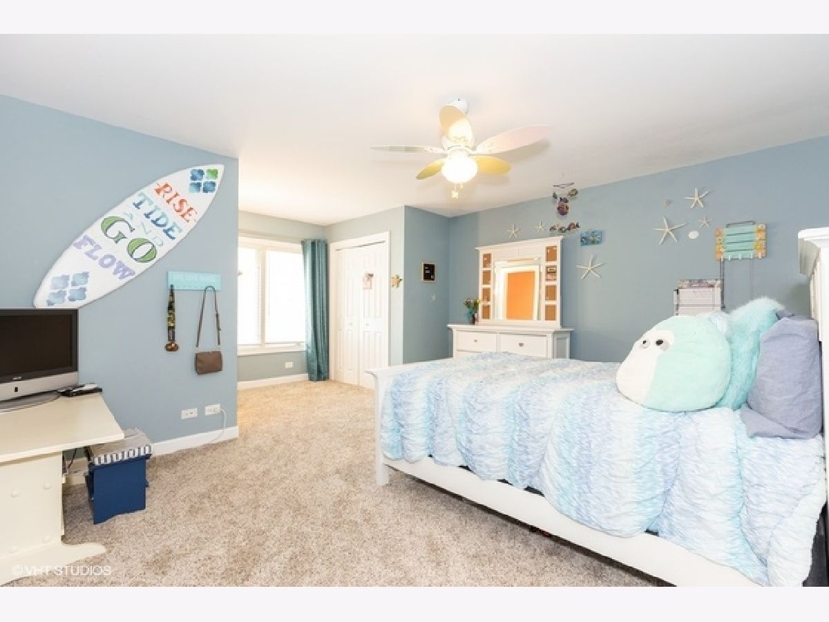




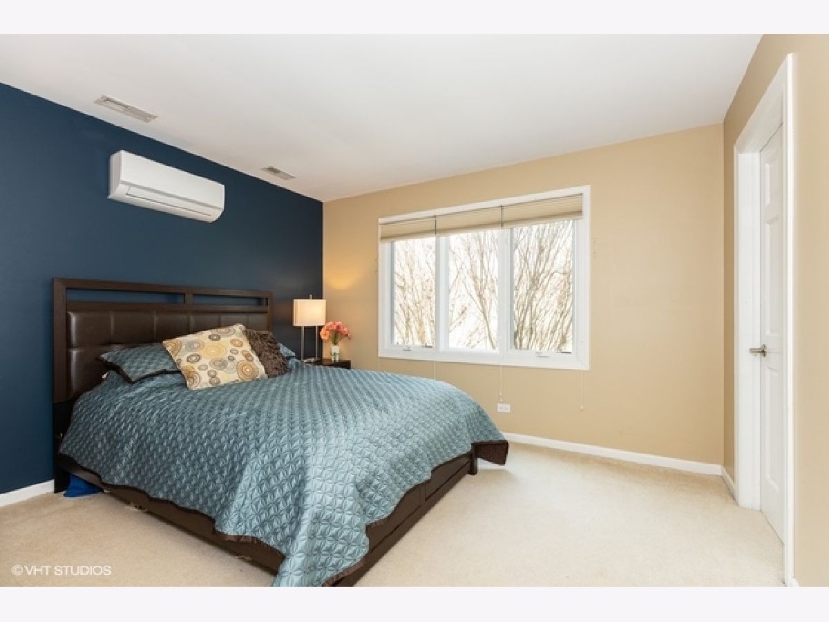
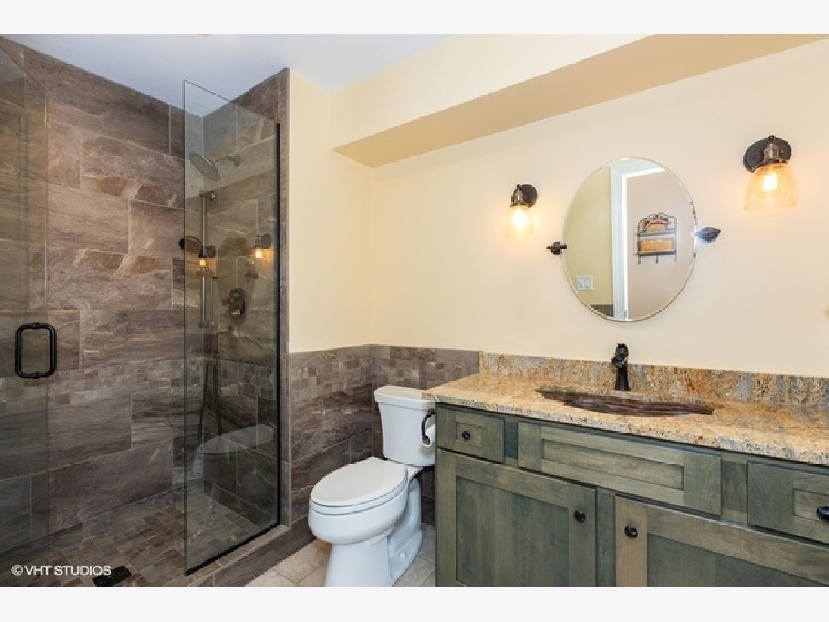

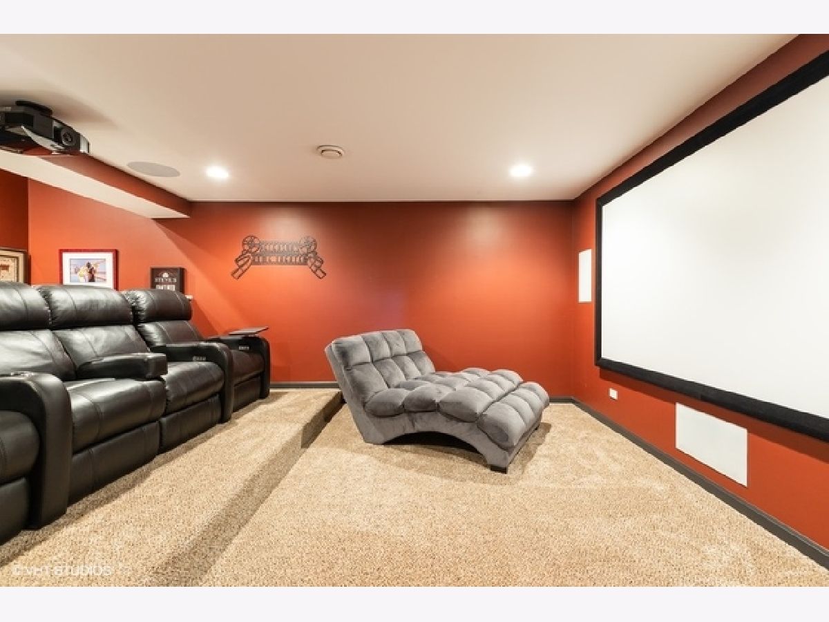







Room Specifics
Total Bedrooms: 5
Bedrooms Above Ground: 5
Bedrooms Below Ground: 0
Dimensions: —
Floor Type: Carpet
Dimensions: —
Floor Type: Carpet
Dimensions: —
Floor Type: Other
Dimensions: —
Floor Type: —
Full Bathrooms: 4
Bathroom Amenities: Double Sink,Full Body Spray Shower
Bathroom in Basement: 0
Rooms: Bedroom 5,Recreation Room,Media Room,Game Room,Exercise Room,Foyer,Breakfast Room,Office
Basement Description: Finished
Other Specifics
| 2 | |
| Concrete Perimeter | |
| Concrete | |
| Deck, Hot Tub, Brick Paver Patio, Fire Pit | |
| Fenced Yard | |
| 74 X 180 | |
| — | |
| Full | |
| Vaulted/Cathedral Ceilings, Hardwood Floors, First Floor Bedroom, First Floor Laundry, First Floor Full Bath | |
| Range, Microwave, Dishwasher, Refrigerator, Bar Fridge, Washer, Dryer, Disposal, Stainless Steel Appliance(s), Wine Refrigerator | |
| Not in DB | |
| — | |
| — | |
| Park | |
| Gas Log |
Tax History
| Year | Property Taxes |
|---|---|
| 2022 | $12,084 |
Contact Agent
Contact Agent
Listing Provided By
john greene, Realtor


