731 Crossing Way, St Charles, Illinois 60174
$2,000
|
Rented
|
|
| Status: | Rented |
| Sqft: | 1,650 |
| Cost/Sqft: | $0 |
| Beds: | 2 |
| Baths: | 3 |
| Year Built: | 2000 |
| Property Taxes: | $0 |
| Days On Market: | 1386 |
| Lot Size: | 0,00 |
Description
GORGEOUS END UNIT, EAST SIDE OF ST CHARLES, NICE YARD ON PRIVATE CUL-DE-SAC, NEW KITCHEN FLOORS, TILED BATHROOMS, 9' CEILINGS W/CROWN MOLDING IN FOYER, KITCHEN & LIVING ROOM, UPSTAIRS LOFT W/CEILING FAN, MASTER W/CROWN & CEILING FAN, WOOD BLINDS THROUGHT OUT, UPSTAIRS LAUNDRY. EXCELLENT CONDITION, WILL BE DETAILED CLEANED. AVAILABLE 02/26/22. Credit checks using Mysmartmove, $40/Applicant over 18 years old. No smoking in building.
Property Specifics
| Residential Rental | |
| 2 | |
| — | |
| 2000 | |
| None | |
| — | |
| No | |
| — |
| Kane | |
| Stuarts Crossing | |
| — / — | |
| — | |
| Community Well | |
| Public Sewer | |
| 11304855 | |
| — |
Nearby Schools
| NAME: | DISTRICT: | DISTANCE: | |
|---|---|---|---|
|
Grade School
Norton Creek Elementary School |
303 | — | |
|
Middle School
Wredling Middle School |
303 | Not in DB | |
|
High School
St Charles East High School |
303 | Not in DB | |
Property History
| DATE: | EVENT: | PRICE: | SOURCE: |
|---|---|---|---|
| 7 Mar, 2017 | Listed for sale | $0 | MRED MLS |
| 25 Apr, 2018 | Under contract | $0 | MRED MLS |
| 5 Apr, 2018 | Listed for sale | $0 | MRED MLS |
| 3 May, 2018 | Listed for sale | $0 | MRED MLS |
| 9 Nov, 2018 | Under contract | $0 | MRED MLS |
| 4 Nov, 2018 | Listed for sale | $0 | MRED MLS |
| 4 Feb, 2022 | Under contract | $0 | MRED MLS |
| 15 Jan, 2022 | Listed for sale | $0 | MRED MLS |
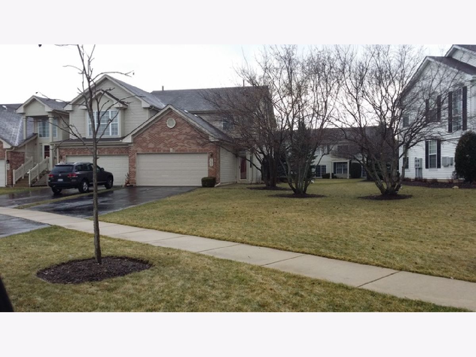
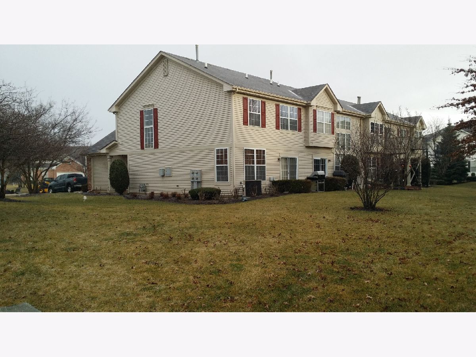
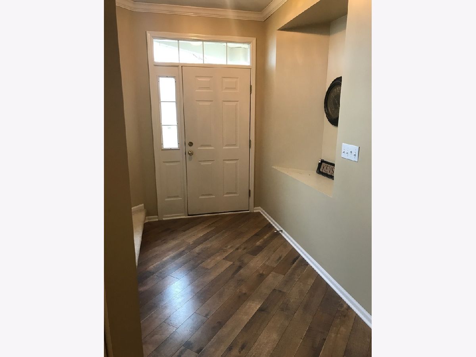
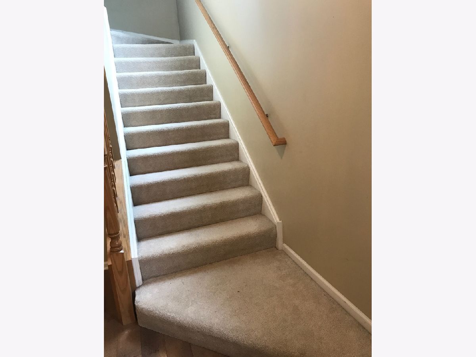
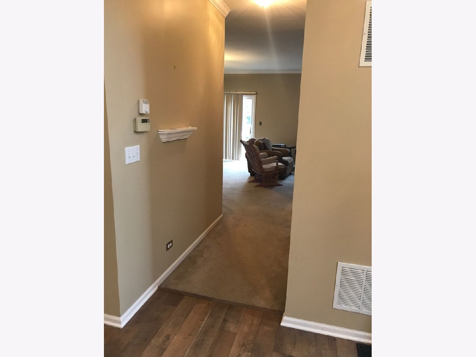
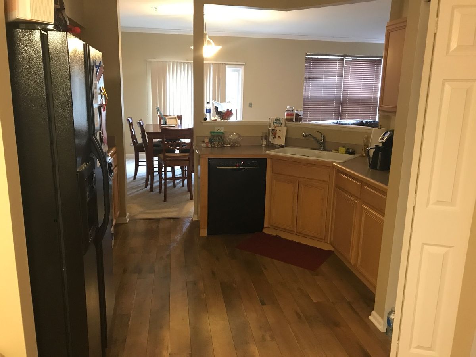
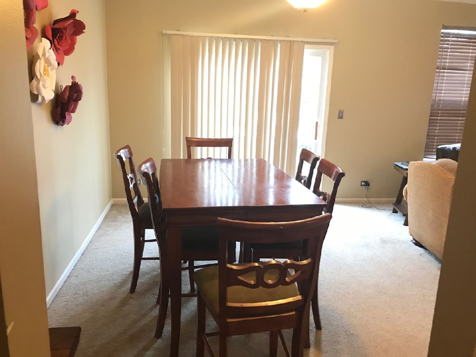
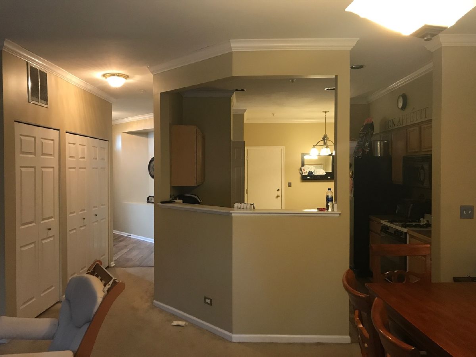
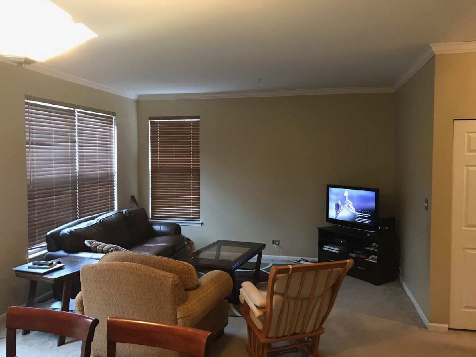
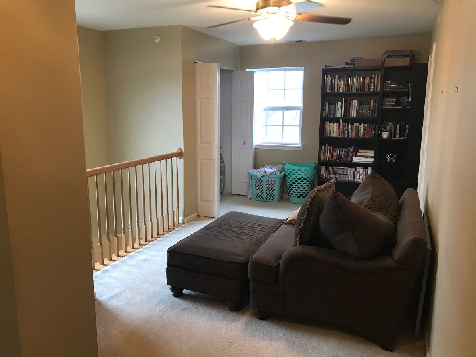
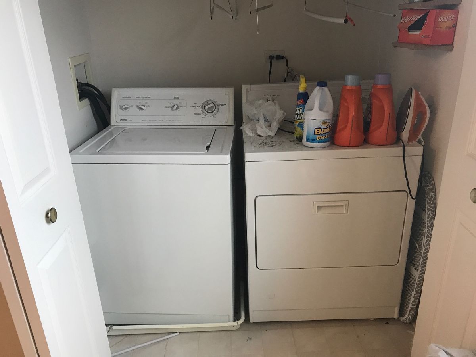
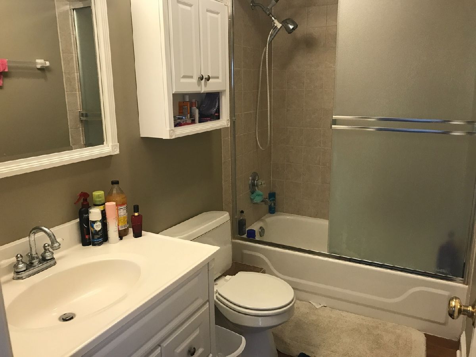
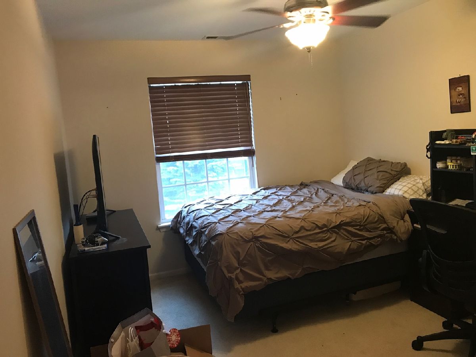
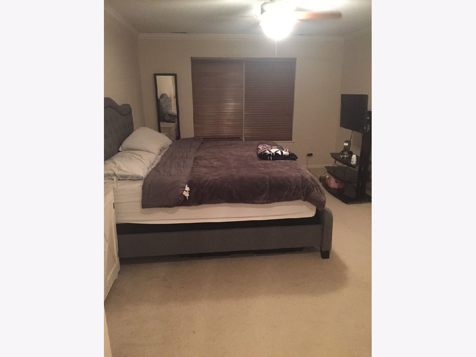
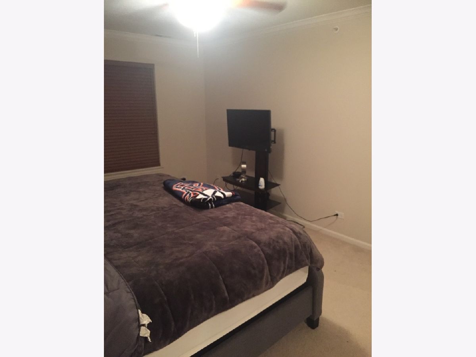
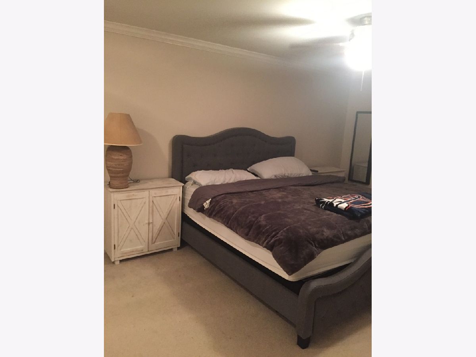
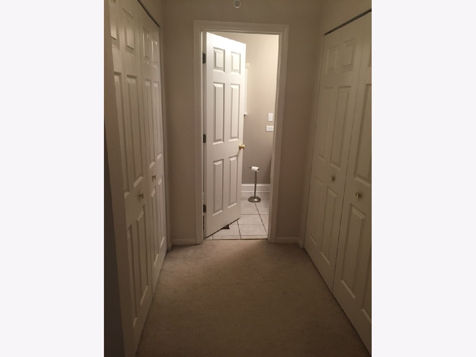
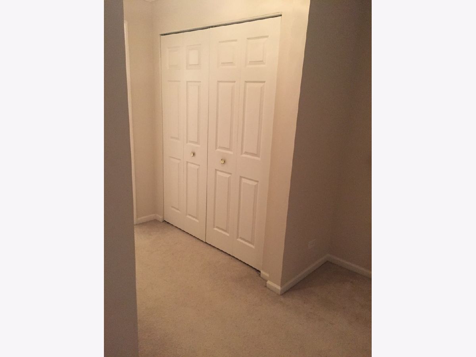
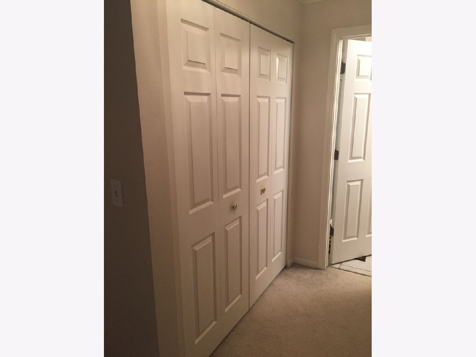
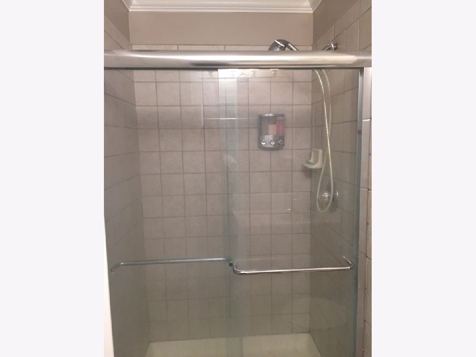
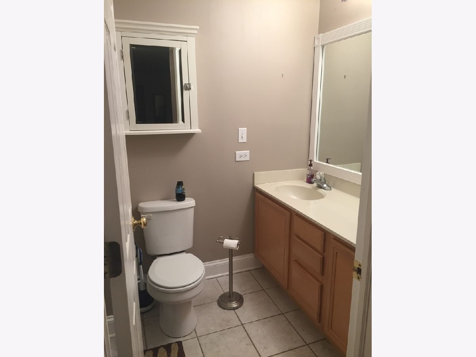
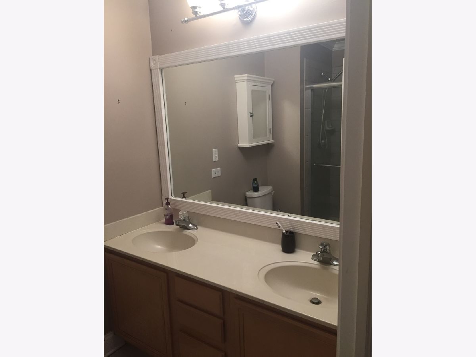
Room Specifics
Total Bedrooms: 2
Bedrooms Above Ground: 2
Bedrooms Below Ground: 0
Dimensions: —
Floor Type: Carpet
Full Bathrooms: 3
Bathroom Amenities: Double Sink
Bathroom in Basement: 0
Rooms: Loft
Basement Description: Slab
Other Specifics
| 2 | |
| Concrete Perimeter | |
| Asphalt | |
| Patio, End Unit | |
| Common Grounds | |
| COMMON | |
| — | |
| Full | |
| Wood Laminate Floors, Second Floor Laundry, Storage | |
| Range, Microwave, Dishwasher, Refrigerator, Washer, Dryer, Disposal | |
| Not in DB | |
| — | |
| — | |
| None | |
| — |
Tax History
| Year | Property Taxes |
|---|
Contact Agent
Contact Agent
Listing Provided By
Kanute Real Estate


