7311 Yorkshire Street, Joliet, Illinois 60431
$2,400
|
Rented
|
|
| Status: | Rented |
| Sqft: | 2,739 |
| Cost/Sqft: | $0 |
| Beds: | 4 |
| Baths: | 3 |
| Year Built: | 2008 |
| Property Taxes: | $0 |
| Days On Market: | 2069 |
| Lot Size: | 0,00 |
Description
Welcome Home to this Spacious 4 Bed, 2.5 Bath on one of the biggest lots in the Neustoneshire Subdivision. Located in a Cul-de-Sac next to a pond and Bike Path. Upon entry, you are greeted by an extended Foyer featuring beautiful Oak staircase heading up to the Loft and open to the Living Dining Rooms. 9' Ceilings. Home features Eat-in Kitchen that opens to a Spacious Wood Deck, Breakfast Bar, Pantry, Beautiful cabinets and back splash and all matching appliances. Kitchen opens to an inviting, cozy Family Room with Cathedral Ceiling, Gas Start Stone Fireplace...Great for entertaining!! Deluxe Master Suite located on the main level featuring your very own Private bath w/ Soaker tub, separate Stand-in Shower, Dual Sinks and Walk-in Closet. Second Floor has Laundry, 3 additional bedrooms and Full Bathroom with Dual Sinks. Full Unfinished Walkout Basement awaiting your finishing touches. 2.5 Garage. New A/C Aug 2017. Close to everything! You will love this, Won't Last! Dogs case by case. AGENTS AND/OR PROSPECTIVE BUYERS EXPOSED TO COVID 19 OR WITH A COUGH OR FEVER ARE NOT TO ENTER THE HOME UNTIL THEY RECEIVE MEDICAL CLEARANCE
Property Specifics
| Residential Rental | |
| — | |
| — | |
| 2008 | |
| Full,Walkout | |
| — | |
| No | |
| — |
| Kendall | |
| Neustoneshire | |
| — / — | |
| — | |
| Public | |
| Public Sewer | |
| 10730705 | |
| — |
Property History
| DATE: | EVENT: | PRICE: | SOURCE: |
|---|---|---|---|
| 7 Jul, 2009 | Sold | $248,000 | MRED MLS |
| 9 Jun, 2009 | Under contract | $264,950 | MRED MLS |
| — | Last price change | $265,000 | MRED MLS |
| 29 Mar, 2008 | Listed for sale | $355,562 | MRED MLS |
| 2 Mar, 2018 | Under contract | $0 | MRED MLS |
| 15 Feb, 2018 | Listed for sale | $0 | MRED MLS |
| 9 Jun, 2020 | Under contract | $0 | MRED MLS |
| 31 May, 2020 | Listed for sale | $0 | MRED MLS |
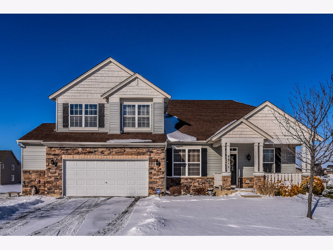
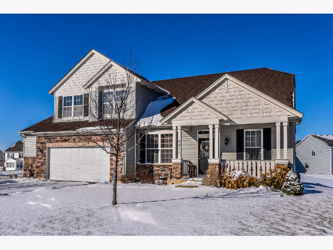
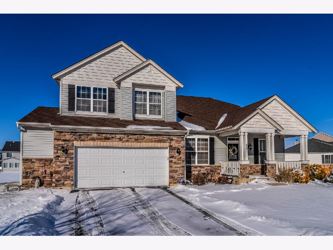
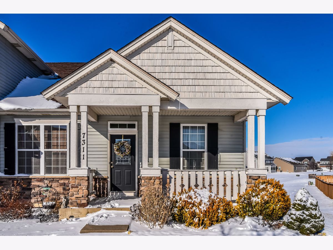
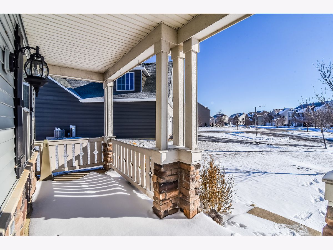
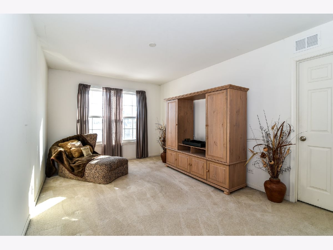
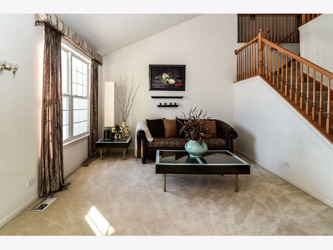
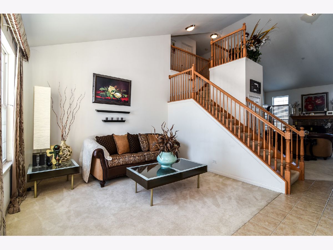
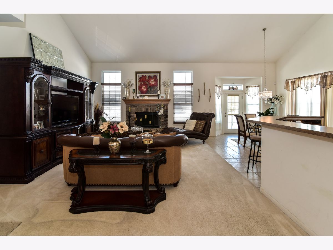
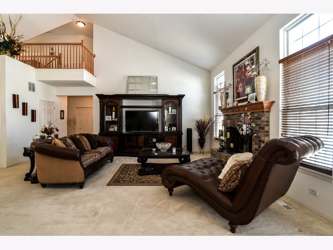
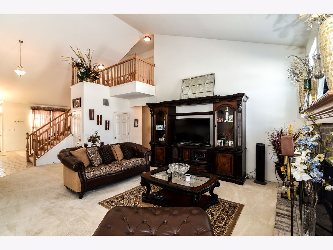
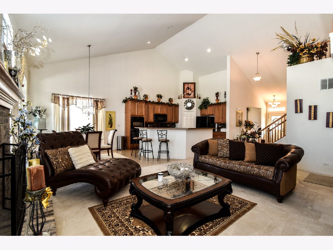
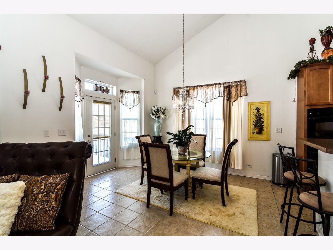
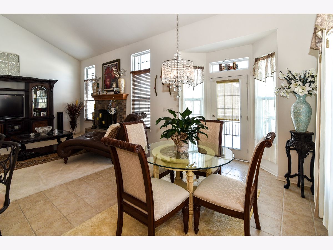
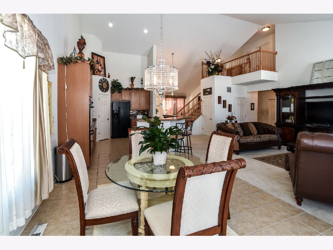
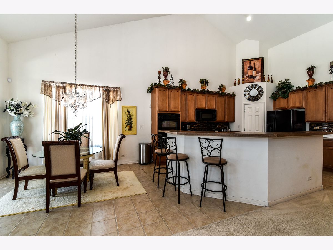
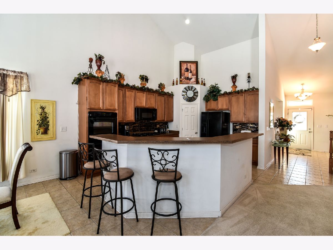
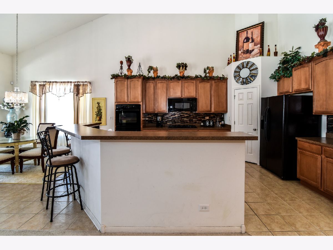
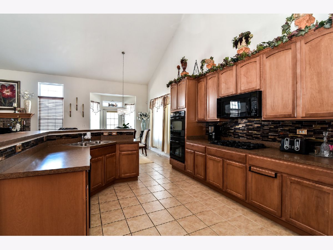
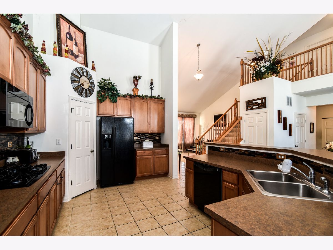
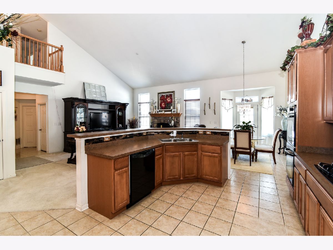
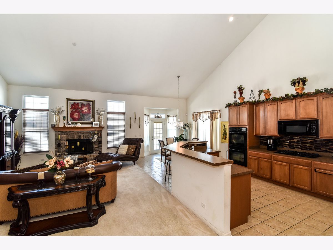
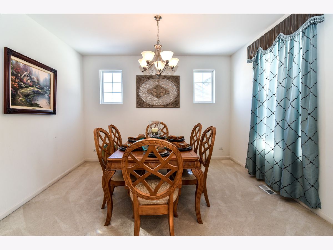
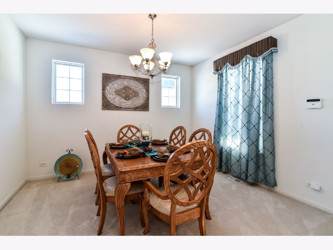
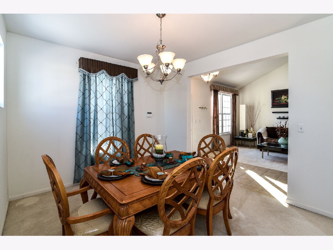
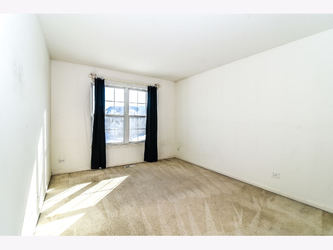
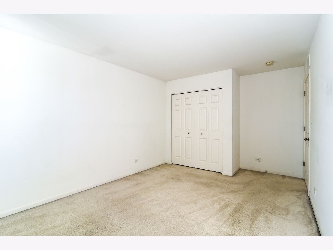
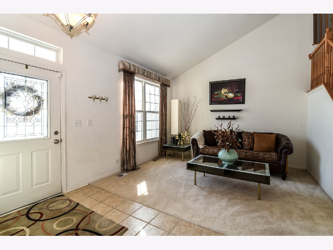
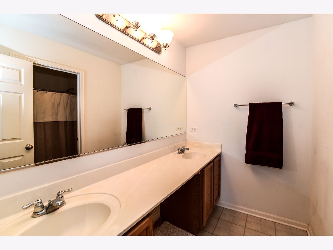
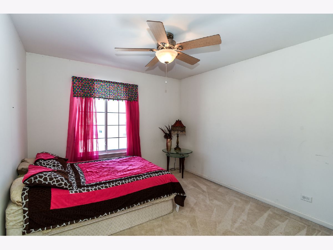
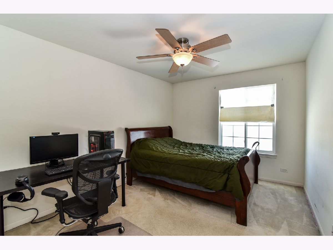
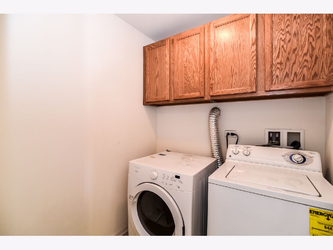
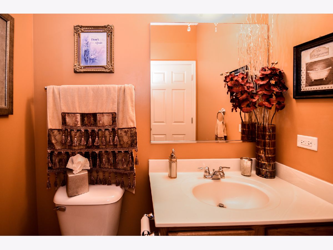
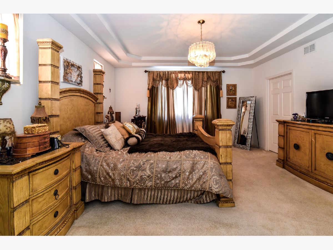
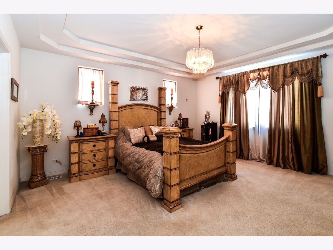
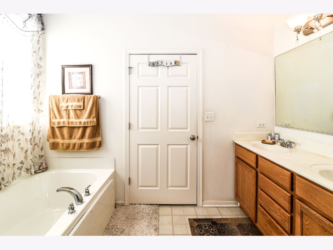
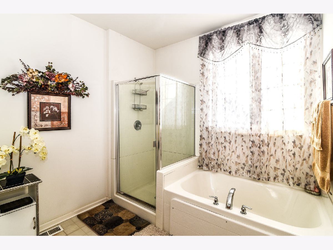
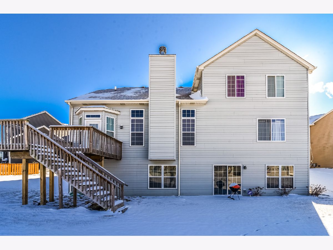
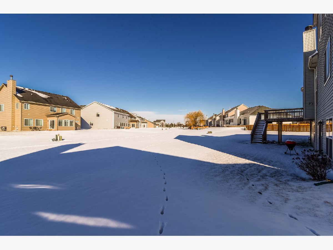
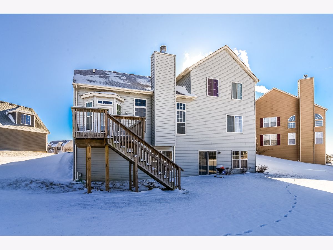
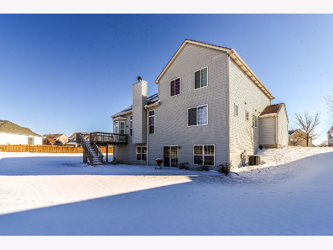
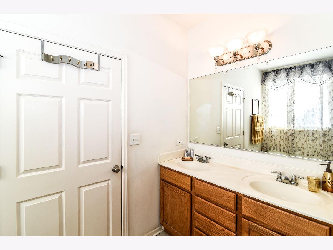
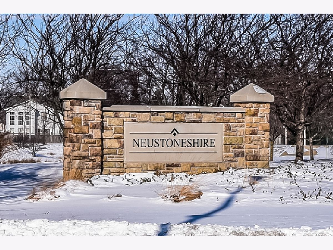
Room Specifics
Total Bedrooms: 4
Bedrooms Above Ground: 4
Bedrooms Below Ground: 0
Dimensions: —
Floor Type: Carpet
Dimensions: —
Floor Type: Carpet
Dimensions: —
Floor Type: Carpet
Full Bathrooms: 3
Bathroom Amenities: Separate Shower,Double Sink,Soaking Tub
Bathroom in Basement: 0
Rooms: Bonus Room,Breakfast Room
Basement Description: Unfinished
Other Specifics
| 2 | |
| Concrete Perimeter | |
| Asphalt | |
| Deck, Porch | |
| Cul-De-Sac,Landscaped | |
| 110X135X30X145X43 | |
| — | |
| Full | |
| Vaulted/Cathedral Ceilings, First Floor Bedroom, First Floor Full Bath | |
| Double Oven, Microwave, Dishwasher, Refrigerator, Washer, Dryer, Disposal | |
| Not in DB | |
| — | |
| — | |
| Bike Room/Bike Trails | |
| Wood Burning, Gas Starter |
Tax History
| Year | Property Taxes |
|---|
Contact Agent
Contact Agent
Listing Provided By
Keller Williams Infinity


