7319 Colony Lane, Frankfort, Illinois 60423
$1,800
|
Rented
|
|
| Status: | Rented |
| Sqft: | 1,320 |
| Cost/Sqft: | $0 |
| Beds: | 2 |
| Baths: | 2 |
| Year Built: | 1971 |
| Property Taxes: | $0 |
| Days On Market: | 1996 |
| Lot Size: | 0,00 |
Description
Simply stunning 2nd floor (elevator building) 2 bed/2 bath condo w/heated parking in Prestwick! Totally updated from top to bottom! Large open concept kitchen w/hardwood floors, white cabinets, subway style back splash plus pantry! Open to large living room w/canned lights & hardwood floors! Large Master Bed Suite w/hardwood floors plus private and updated full bath w/new vanity & ceramic tile floor and shower! Large spare bed w/hardwood too! Guest bath w/neutral ceramic tile! In unit laundry! Large deck overlooks Prestwick Golf Course! Super Private! 1 car underground & heated garage plus storage locker! Unit is available as of Sept. 1st. Can be rented furnished or unfurnished--your choice! No pets! Minimum Credit scores required. Non Smoking Unit!
Property Specifics
| Residential Rental | |
| 1 | |
| — | |
| 1971 | |
| None | |
| — | |
| No | |
| — |
| Will | |
| Prestwick | |
| — / — | |
| — | |
| Public | |
| Public Sewer | |
| 10801886 | |
| — |
Nearby Schools
| NAME: | DISTRICT: | DISTANCE: | |
|---|---|---|---|
|
High School
Lincoln-way East High School |
210 | Not in DB | |
Property History
| DATE: | EVENT: | PRICE: | SOURCE: |
|---|---|---|---|
| 30 Mar, 2017 | Under contract | $0 | MRED MLS |
| 11 Jan, 2017 | Listed for sale | $0 | MRED MLS |
| 11 Jun, 2018 | Sold | $177,900 | MRED MLS |
| 16 May, 2018 | Under contract | $179,900 | MRED MLS |
| 9 Apr, 2018 | Listed for sale | $179,900 | MRED MLS |
| 17 Aug, 2020 | Under contract | $0 | MRED MLS |
| 31 Jul, 2020 | Listed for sale | $0 | MRED MLS |
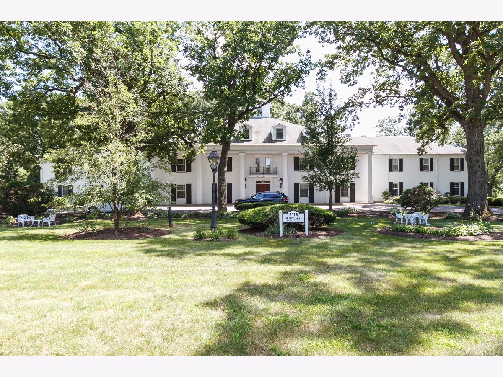
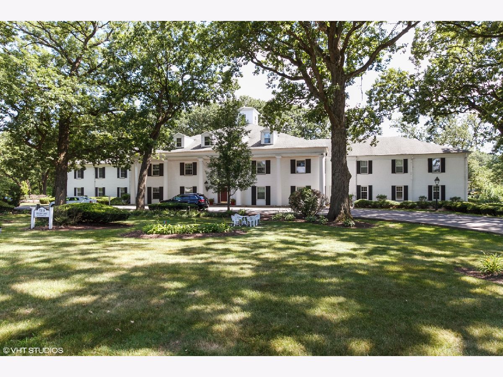
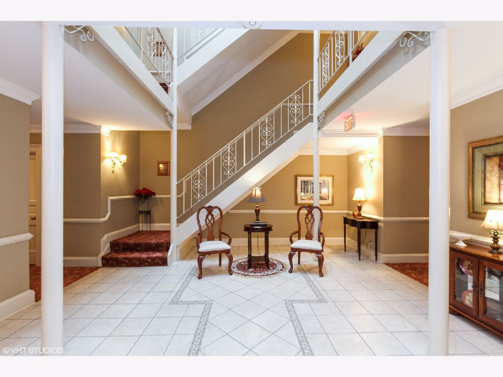
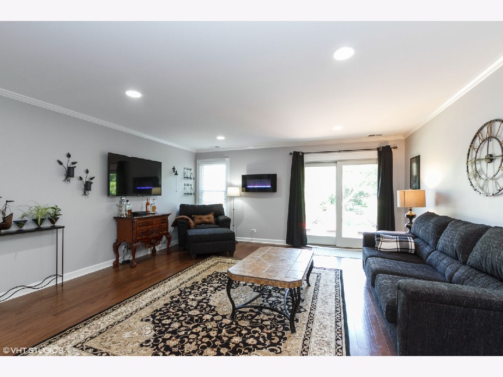
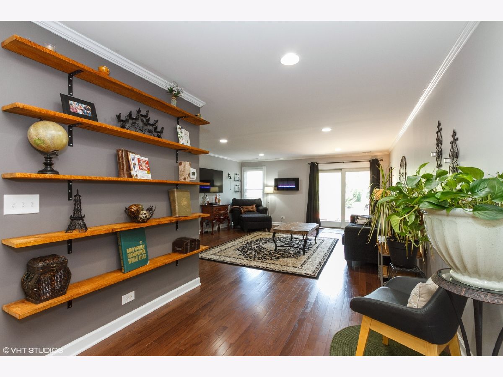
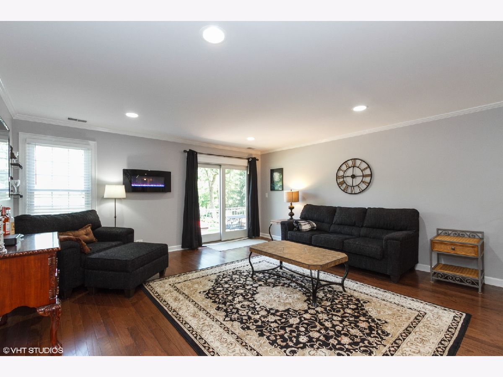
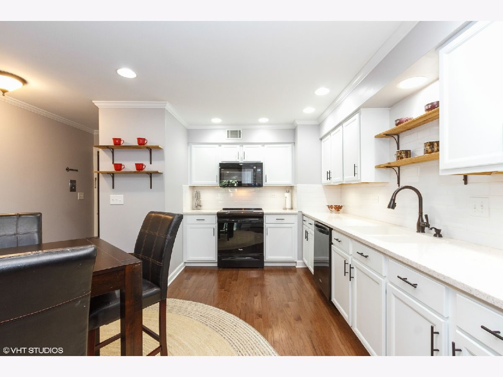
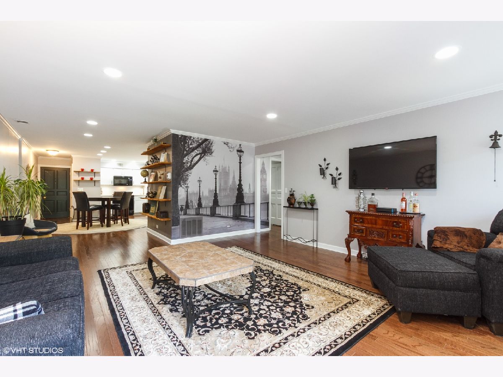
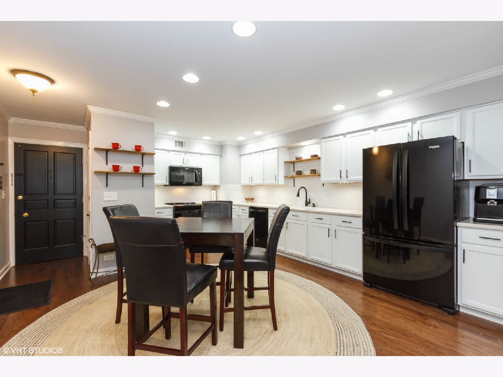
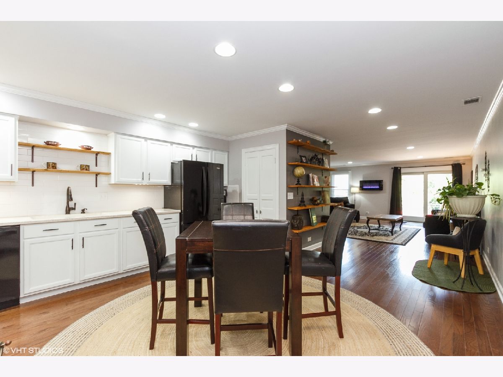
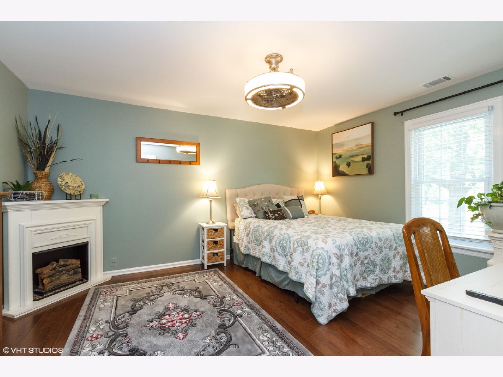
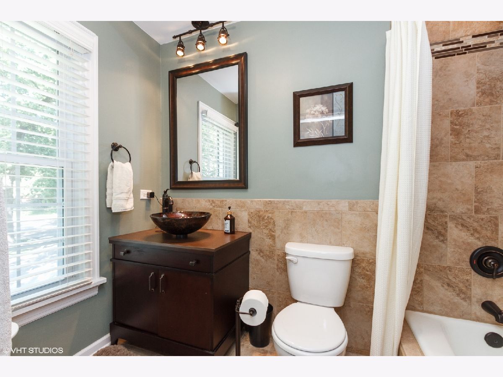
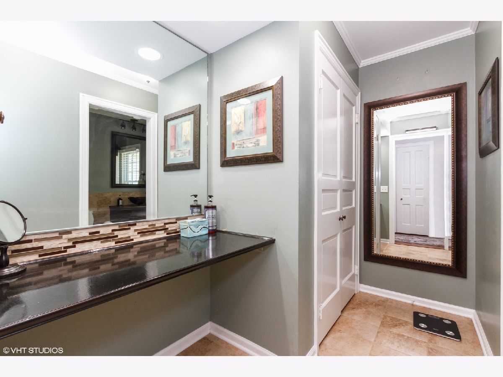
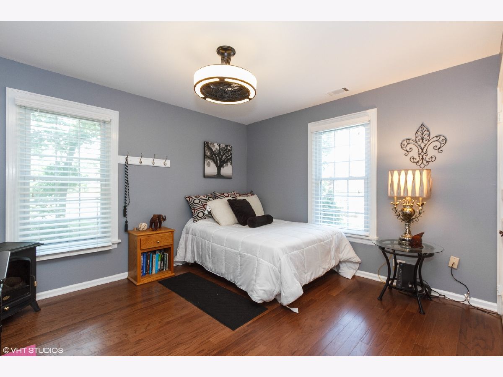
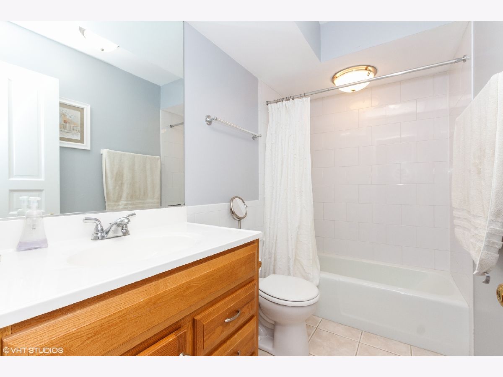
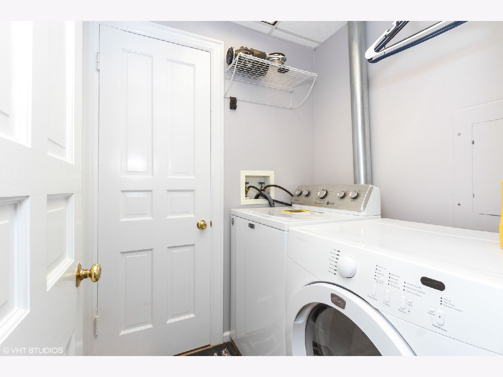
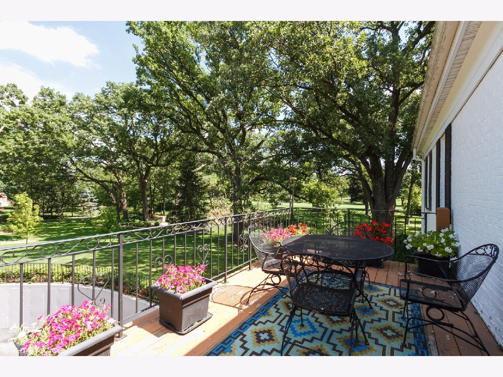
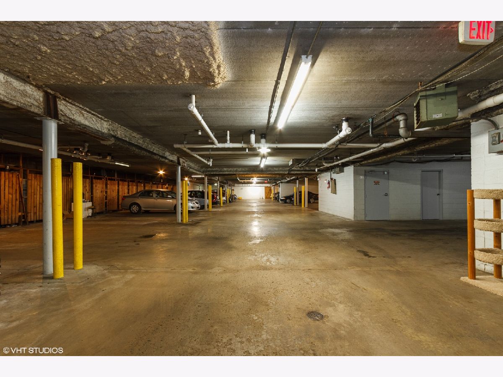
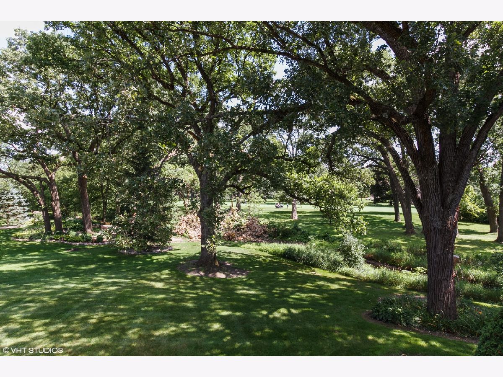
Room Specifics
Total Bedrooms: 2
Bedrooms Above Ground: 2
Bedrooms Below Ground: 0
Dimensions: —
Floor Type: Hardwood
Full Bathrooms: 2
Bathroom Amenities: Soaking Tub
Bathroom in Basement: 0
Rooms: No additional rooms
Basement Description: None
Other Specifics
| 1 | |
| — | |
| Asphalt,Shared | |
| — | |
| Common Grounds,Cul-De-Sac,Golf Course Lot,Landscaped,Wooded | |
| COMMON | |
| — | |
| Full | |
| Hardwood Floors, Laundry Hook-Up in Unit | |
| Range, Microwave, Dishwasher, Refrigerator, Washer, Dryer | |
| Not in DB | |
| — | |
| — | |
| Elevator(s), Storage, Security Door Lock(s) | |
| — |
Tax History
| Year | Property Taxes |
|---|---|
| 2018 | $4,013 |
Contact Agent
Contact Agent
Listing Provided By
RE/MAX 10


