732 Cheyenne Lane, Elgin, Illinois 60123
$1,600
|
Rented
|
|
| Status: | Rented |
| Sqft: | 1,598 |
| Cost/Sqft: | $0 |
| Beds: | 2 |
| Baths: | 3 |
| Year Built: | 1990 |
| Property Taxes: | $0 |
| Days On Market: | 1501 |
| Lot Size: | 0,00 |
Description
Beautiful Maintained Residential Duplex with 2 Bedrooms, 2.1 Bath and immaculate 2 car garage located on quiet street in Valley Creek Subdivision. Path walkway to Private Entrance. 2 Story Entry way with Porcelain Tile enters into Living Room with Fireplace, Dining Area and Kitchen with Counter seating. Upgraded Appliances and walk in pantry. Half Bath off of Kitchen. Access to Garage. Dual Sliding Glass doors located in Dining Area and Living Room provide natural lighting and access to Deck and Private paved Patio where you can relax. Owner's Suite has large sitting area and walk in closet along with Private Bath. Additional Bedroom has walk in closet and Dual Access to Bath. Full size Basement includes Utility/Laundry area, Washer and Dryer. Very Well Maintained. Freshly Painted, New Carpet, New Porcelain Tile, Exterior Patio. Close to major roadways, metra trains, shopping and parks. NON-Smoking Unit and No Pets Allowed. Agent related.
Property Specifics
| Residential Rental | |
| 2 | |
| — | |
| 1990 | |
| Full | |
| — | |
| No | |
| — |
| Kane | |
| Valley Creek | |
| — / — | |
| — | |
| Public | |
| Public Sewer | |
| 11241280 | |
| — |
Property History
| DATE: | EVENT: | PRICE: | SOURCE: |
|---|---|---|---|
| 18 Apr, 2016 | Under contract | $0 | MRED MLS |
| 31 Mar, 2016 | Listed for sale | $0 | MRED MLS |
| 26 Aug, 2017 | Under contract | $0 | MRED MLS |
| 6 Aug, 2017 | Listed for sale | $0 | MRED MLS |
| 8 Oct, 2021 | Listed for sale | $0 | MRED MLS |
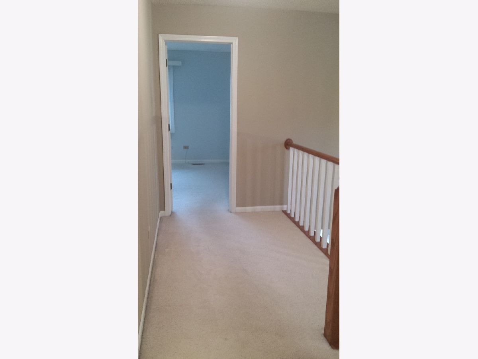
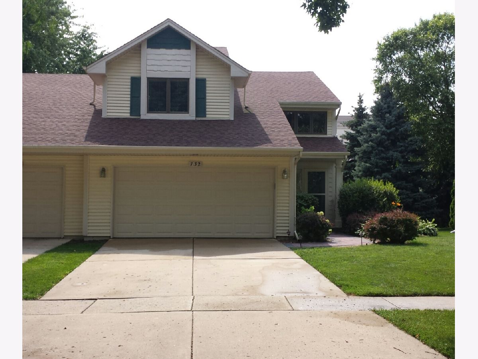
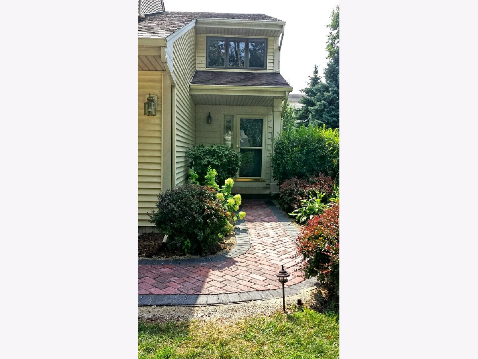
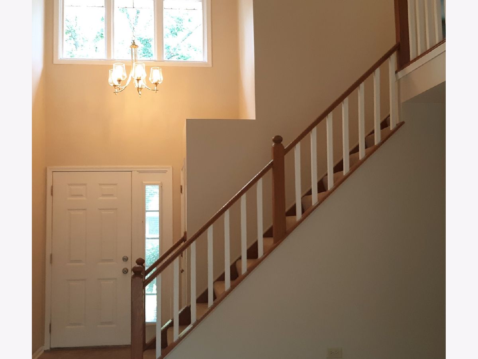
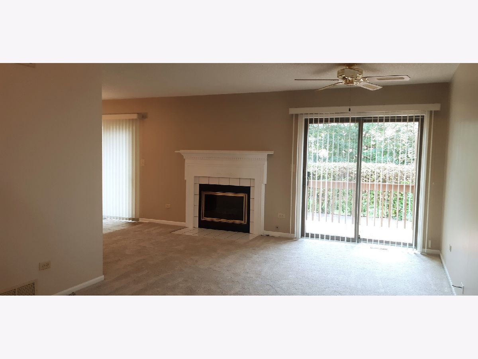
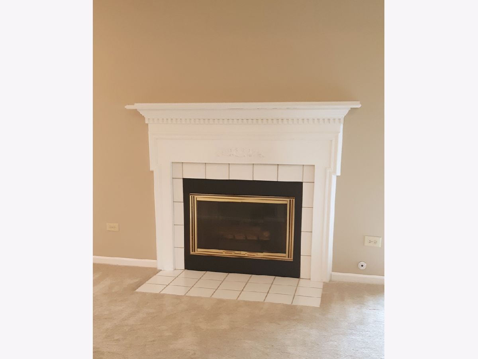
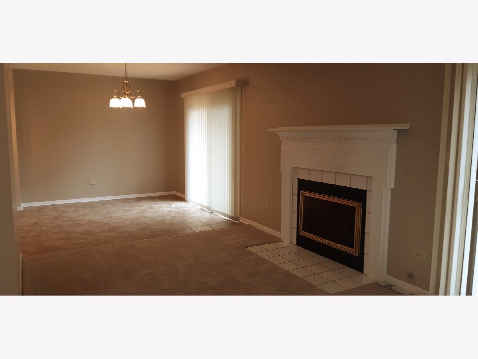
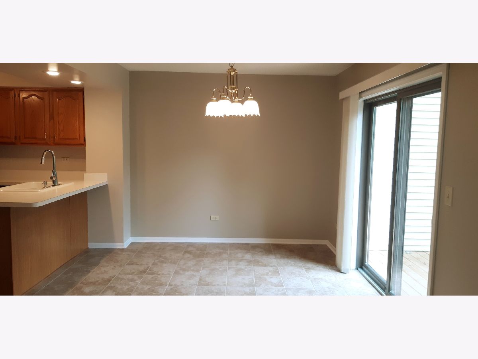
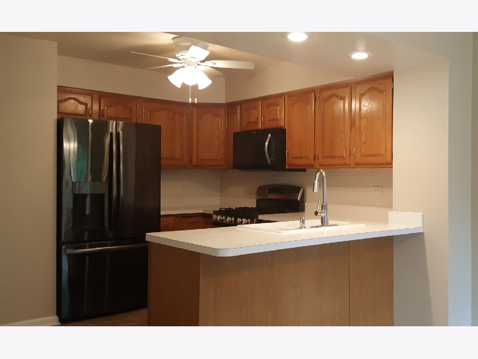
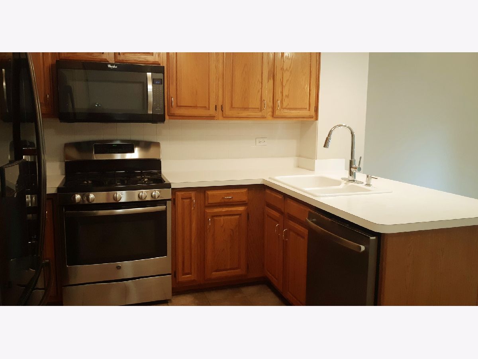
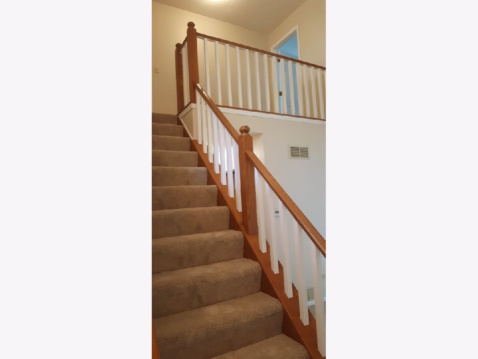
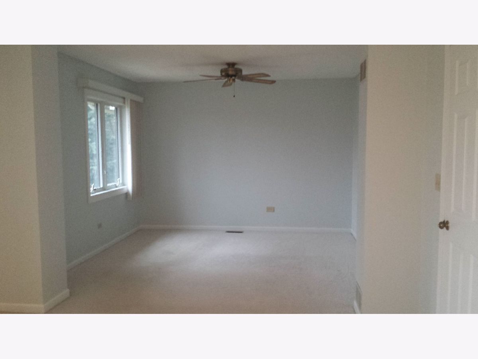
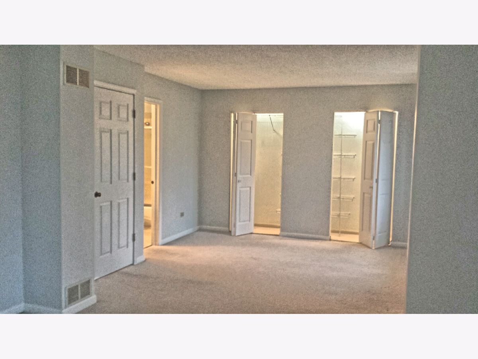
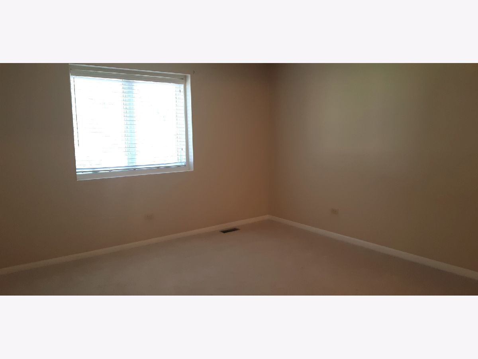
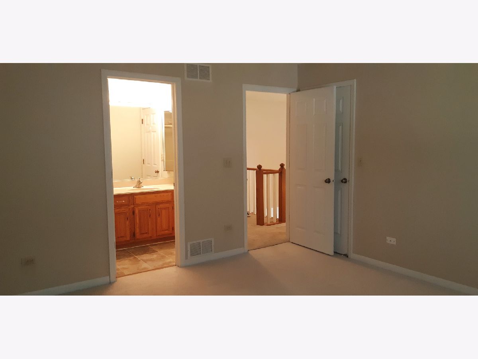
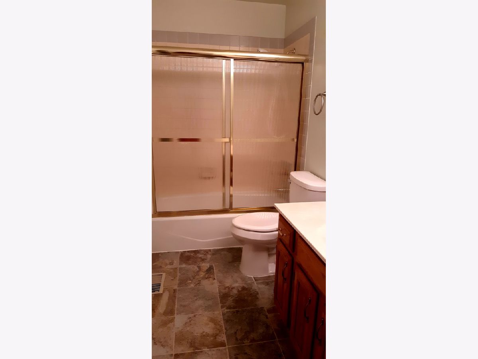
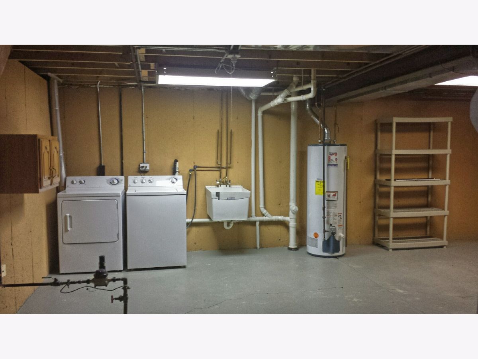
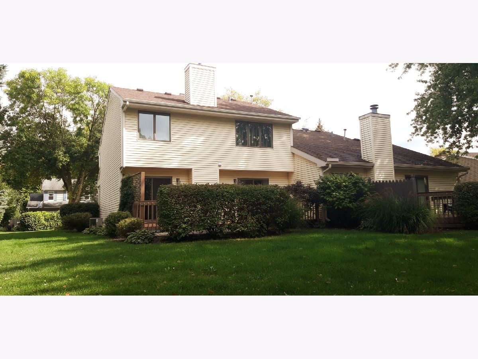
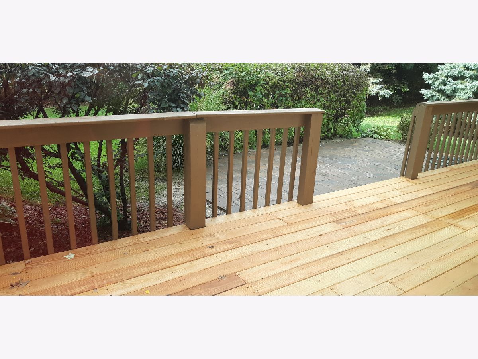
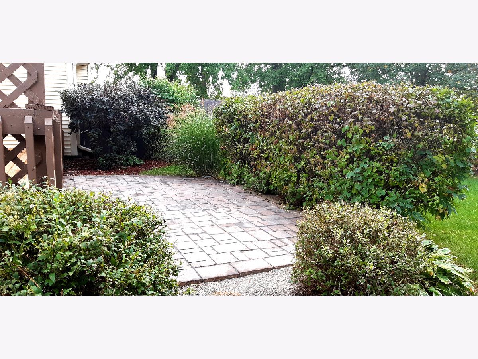
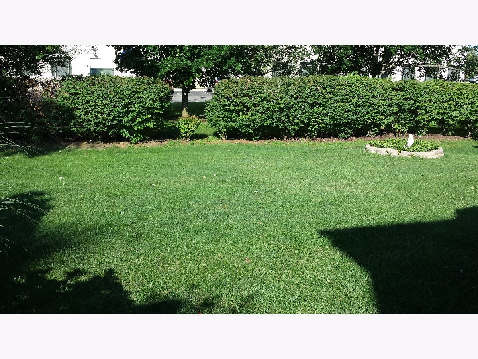
Room Specifics
Total Bedrooms: 2
Bedrooms Above Ground: 2
Bedrooms Below Ground: 0
Dimensions: —
Floor Type: Carpet
Full Bathrooms: 3
Bathroom Amenities: —
Bathroom in Basement: 0
Rooms: Loft,Sitting Room,Foyer,Walk In Closet,Deck
Basement Description: Unfinished
Other Specifics
| 2 | |
| Concrete Perimeter | |
| Concrete | |
| — | |
| Landscaped,Sidewalks,Streetlights | |
| 47X120 | |
| — | |
| Full | |
| Vaulted/Cathedral Ceilings, Laundry Hook-Up in Unit, Storage, Open Floorplan, Drapes/Blinds, Separate Dining Room, Some Storm Doors | |
| Range, Microwave, Dishwasher, High End Refrigerator, Washer, Dryer, Disposal, Stainless Steel Appliance(s) | |
| Not in DB | |
| — | |
| — | |
| — | |
| Gas Log, Gas Starter |
Tax History
| Year | Property Taxes |
|---|
Contact Agent
Contact Agent
Listing Provided By
Keller Williams Success Realty


