732 Hanbury Drive, Des Plaines, Illinois 60016
$3,200
|
Rented
|
|
| Status: | Rented |
| Sqft: | 1,650 |
| Cost/Sqft: | $0 |
| Beds: | 3 |
| Baths: | 4 |
| Year Built: | 2006 |
| Property Taxes: | $0 |
| Days On Market: | 285 |
| Lot Size: | 0,00 |
Description
Freshly painted, beautiful and spacious 3-story townhouse close to downtown Des Plaines. Approximately 1650 square feet with 9' ceilings. Brand new SS double sink, new disposal, new SS refrigerator, new SS microwave, new hot water heater, eat-in kitchen with 42" maple cabinets. Patio doors from kitchen open to a balcony space perfect for grilling. The second floor features a large primary bedroom with en-suite bath, and a large 2nd bedroom with its own full bath. Lower level 3rd bedroom/office adjacent to full bath. A separate laundry room, conveniently located off the kitchen, features new washer and dryer. Attached 2-car garage with extra storage shelves. Upgraded ADT security system. *Tenant pays: electric, gas, water, scavenger, ADT security contract (optional). Nonsmoking; no pets; good credit (650+) required.
Property Specifics
| Residential Rental | |
| 3 | |
| — | |
| 2006 | |
| — | |
| — | |
| No | |
| — |
| Cook | |
| Concord Commons | |
| — / — | |
| — | |
| — | |
| — | |
| 12336319 | |
| — |
Property History
| DATE: | EVENT: | PRICE: | SOURCE: |
|---|---|---|---|
| 30 Oct, 2023 | Under contract | $0 | MRED MLS |
| 4 Sep, 2023 | Listed for sale | $0 | MRED MLS |
| 11 Apr, 2025 | Listed for sale | $0 | MRED MLS |
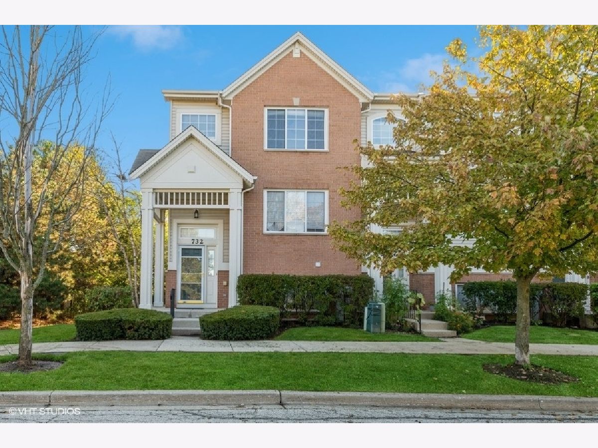
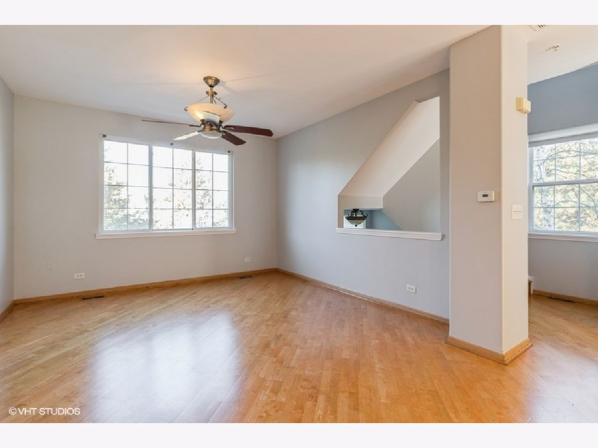
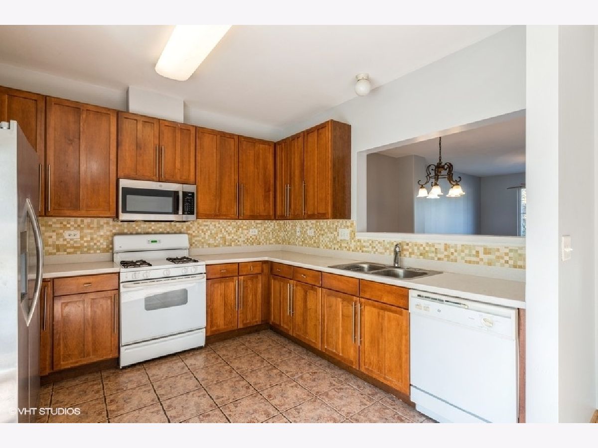
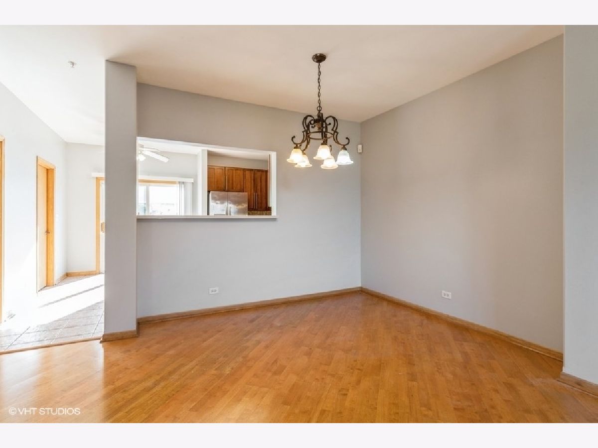
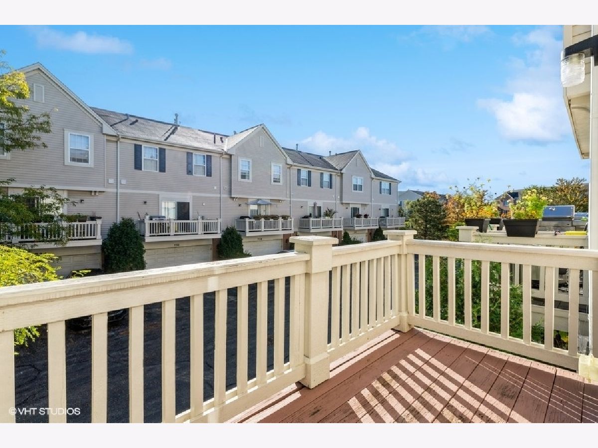
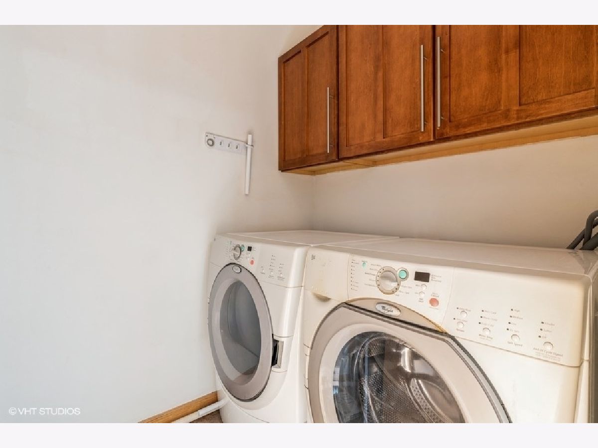
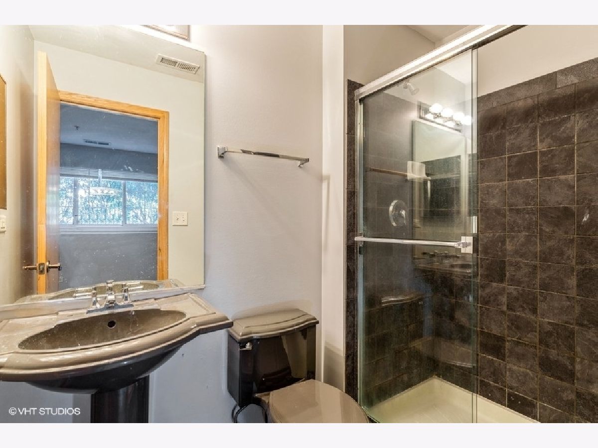
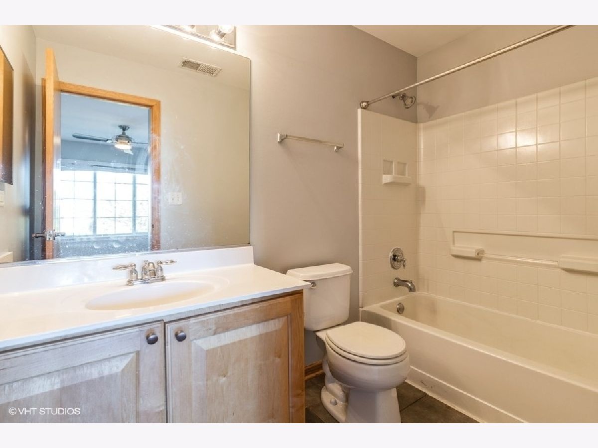
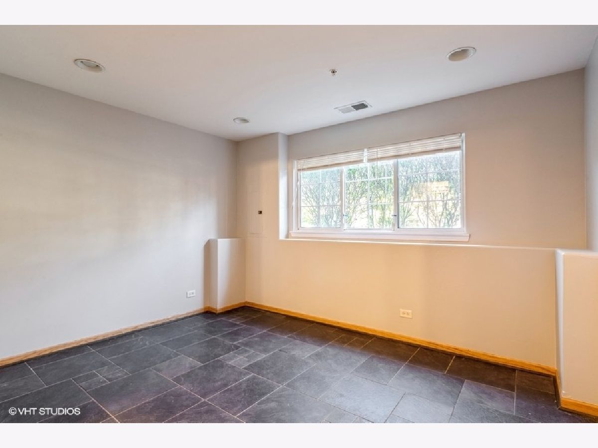
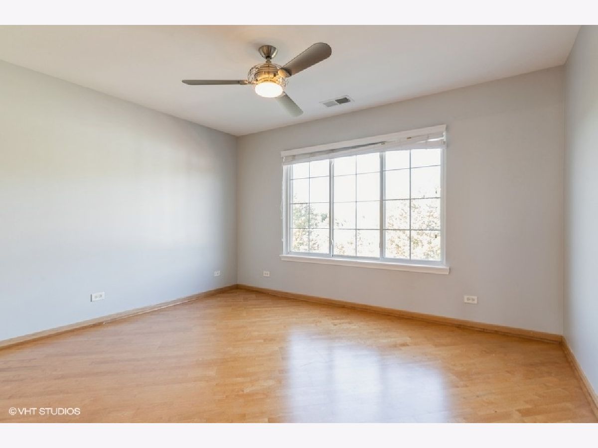
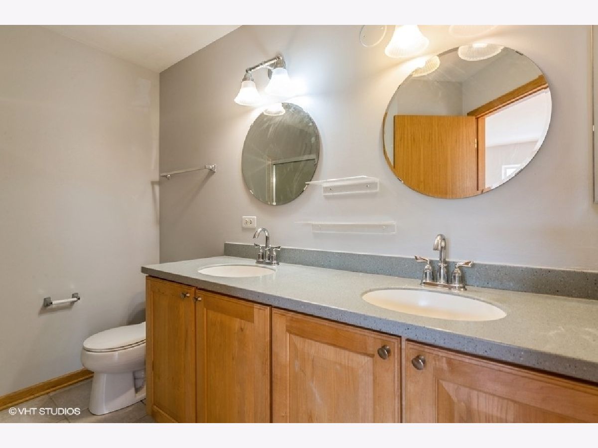
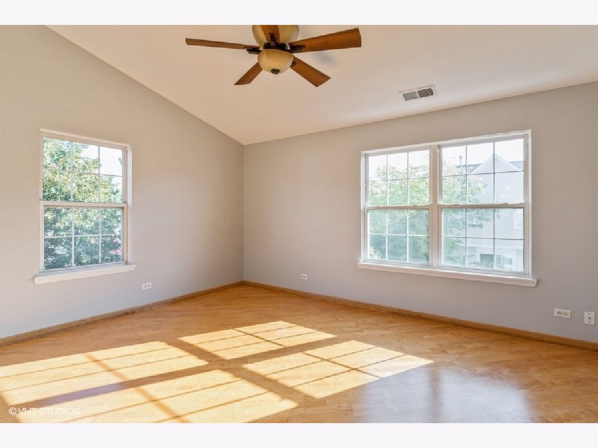
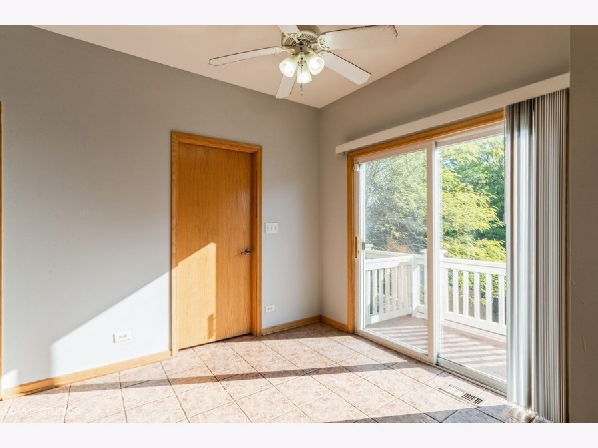
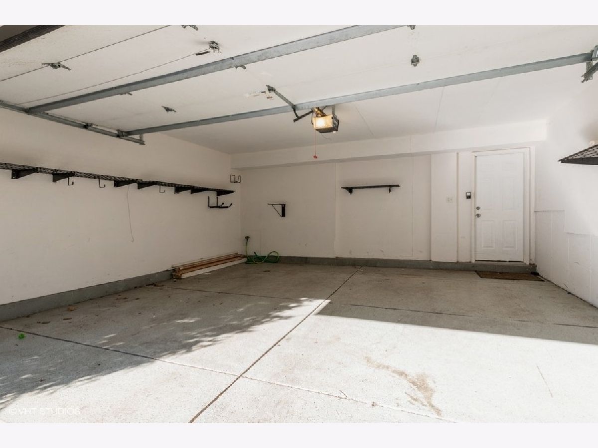
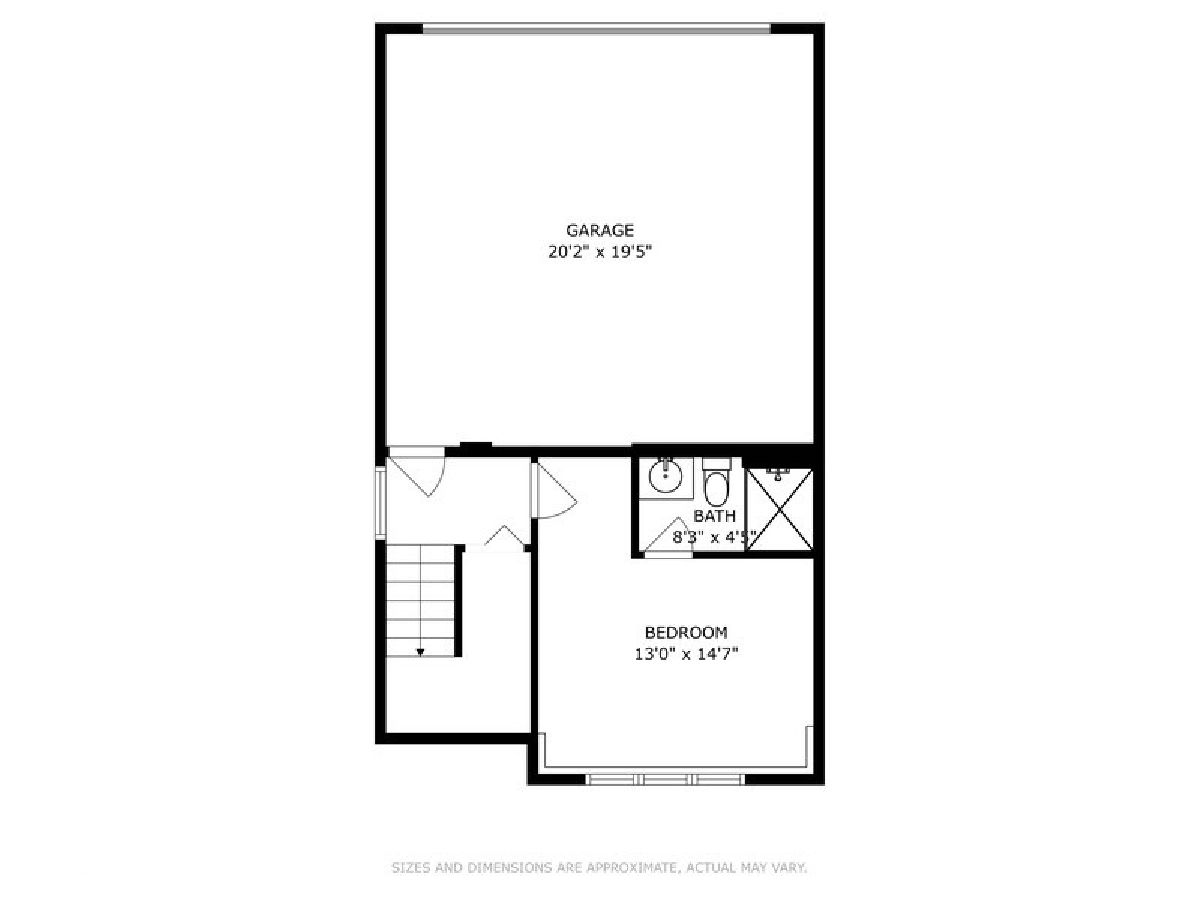
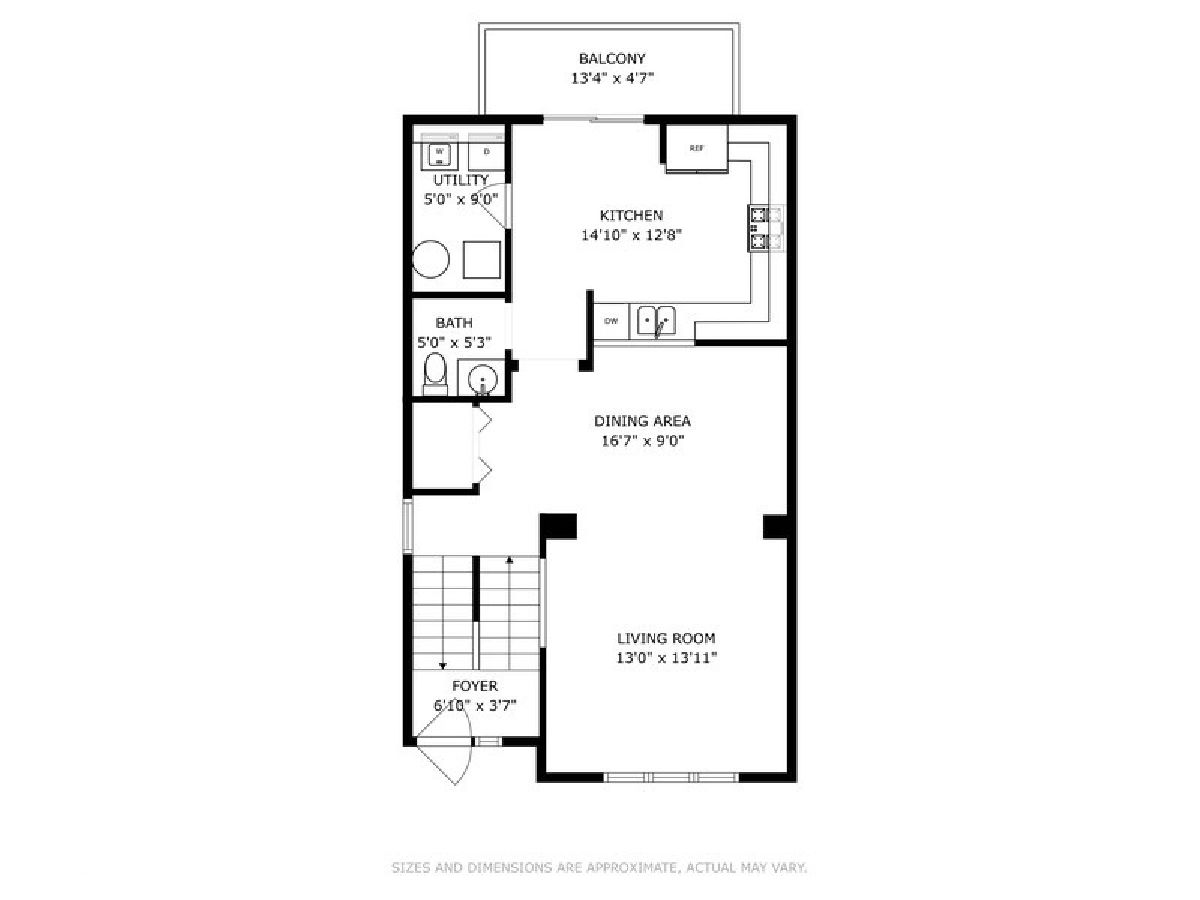
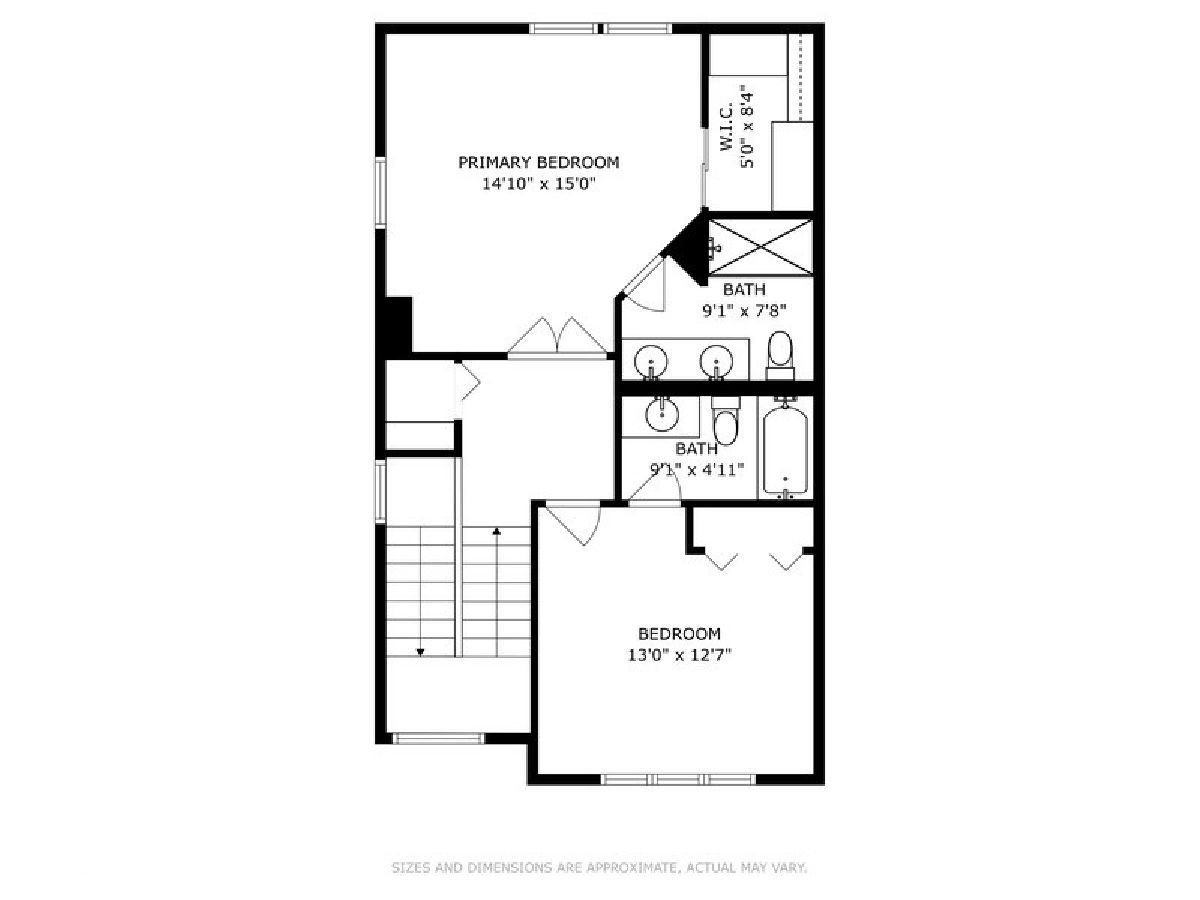
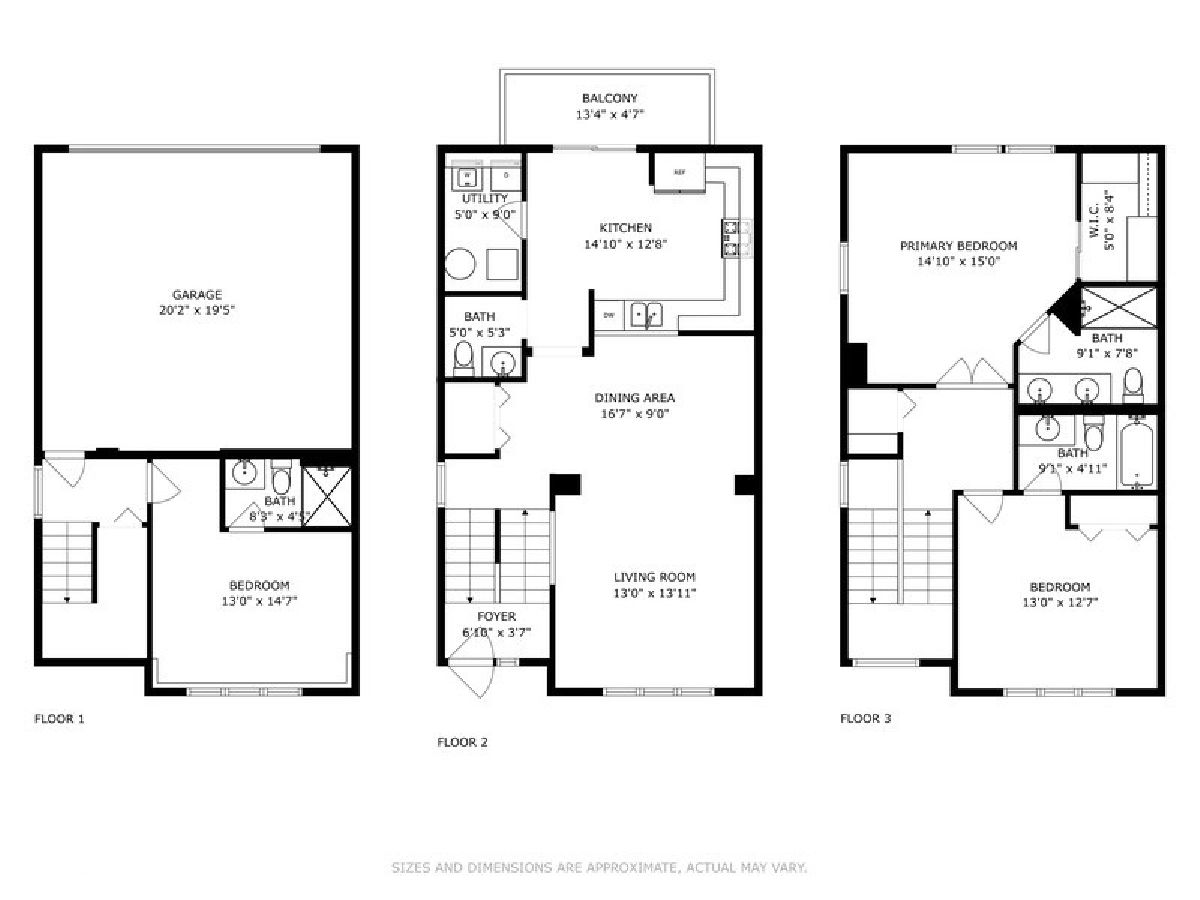
Room Specifics
Total Bedrooms: 3
Bedrooms Above Ground: 3
Bedrooms Below Ground: 0
Dimensions: —
Floor Type: —
Dimensions: —
Floor Type: —
Full Bathrooms: 4
Bathroom Amenities: Double Sink
Bathroom in Basement: 1
Rooms: —
Basement Description: —
Other Specifics
| 2 | |
| — | |
| — | |
| — | |
| — | |
| COMMON | |
| — | |
| — | |
| — | |
| — | |
| Not in DB | |
| — | |
| — | |
| — | |
| — |
Tax History
| Year | Property Taxes |
|---|
Contact Agent
Contact Agent
Listing Provided By
Engel & Voelkers Chicago North Shore


