738 Spires Drive, Oswego, Illinois 60543
$3,400
|
Rented
|
|
| Status: | Rented |
| Sqft: | 3,152 |
| Cost/Sqft: | $0 |
| Beds: | 4 |
| Baths: | 3 |
| Year Built: | 2006 |
| Property Taxes: | $0 |
| Days On Market: | 189 |
| Lot Size: | 0,00 |
Description
Highly sought after Churchill Club rental home, located on a quiet street...large 4 bedroom, 2 1/2 bathrooms. Oversized gourmet kitchen that offers 42" maple cabinets, double oven, granite countertops, a large island and eating area. Great size family room and private dining room. 1st floor office and 2nd floor Bonus Room! 9' ceilings first floor, luxury master bath. White trim/6 panel doors throughout. Full unfinished basement. Fenced yard with large patio for entertaining. 3 car tandem garage! Walk to on-site grade and middle schools! Clubhouse community with multiple pools, tennis/volleyball/basketball courts and miles of walking paths! NO PETS
Property Specifics
| Residential Rental | |
| — | |
| — | |
| 2006 | |
| — | |
| — | |
| No | |
| — |
| Kendall | |
| Churchill Club | |
| — / — | |
| — | |
| — | |
| — | |
| 12385827 | |
| — |
Nearby Schools
| NAME: | DISTRICT: | DISTANCE: | |
|---|---|---|---|
|
Grade School
Churchill Elementary School |
308 | — | |
|
Middle School
Plank Junior High School |
308 | Not in DB | |
|
High School
Oswego East High School |
308 | Not in DB | |
Property History
| DATE: | EVENT: | PRICE: | SOURCE: |
|---|---|---|---|
| 7 Dec, 2012 | Sold | $210,000 | MRED MLS |
| 28 Oct, 2012 | Under contract | $214,900 | MRED MLS |
| — | Last price change | $229,900 | MRED MLS |
| 8 Aug, 2012 | Listed for sale | $251,000 | MRED MLS |
| 10 May, 2016 | Under contract | $0 | MRED MLS |
| 29 Apr, 2016 | Listed for sale | $0 | MRED MLS |
| 25 Feb, 2019 | Under contract | $0 | MRED MLS |
| 10 Sep, 2018 | Listed for sale | $0 | MRED MLS |
| 24 Jun, 2025 | Under contract | $0 | MRED MLS |
| 6 Jun, 2025 | Listed for sale | $0 | MRED MLS |
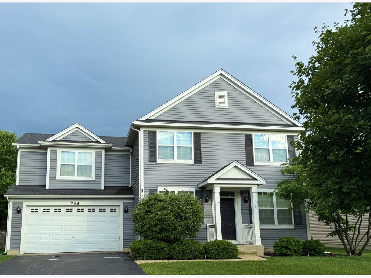
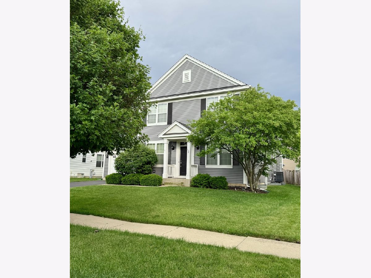
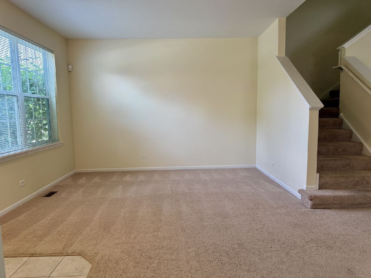
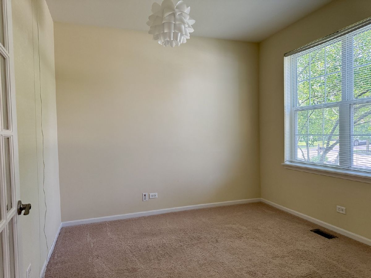
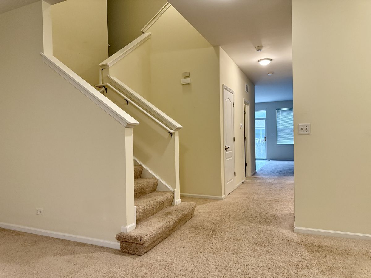
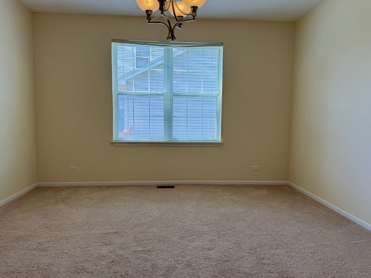
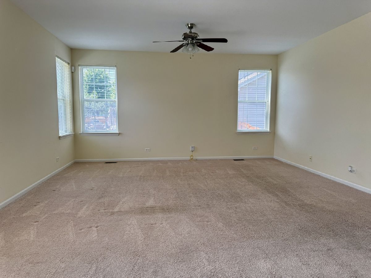
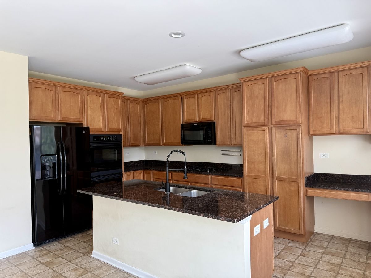
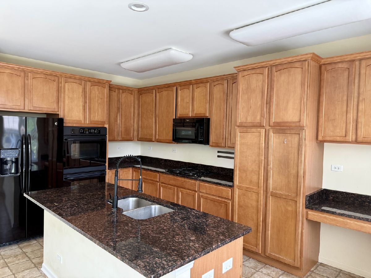
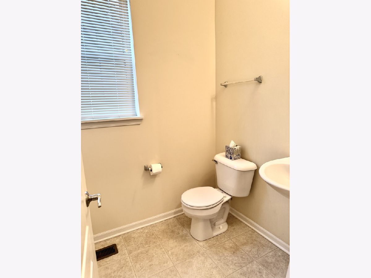
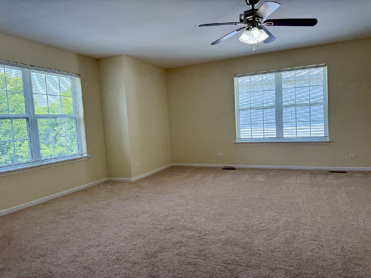
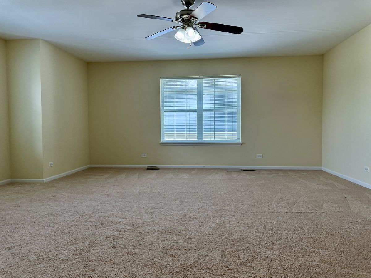
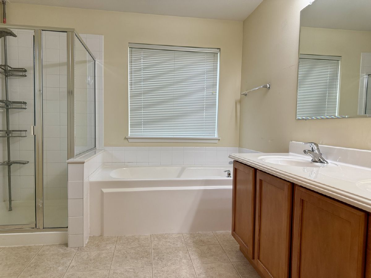
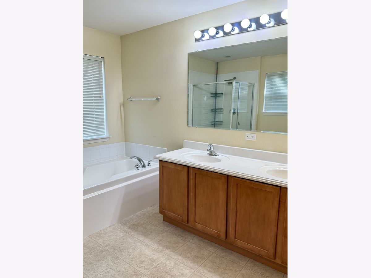
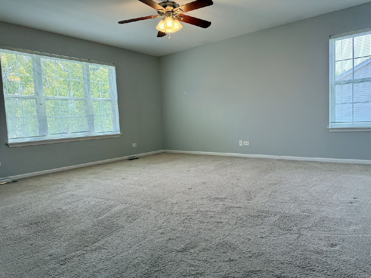
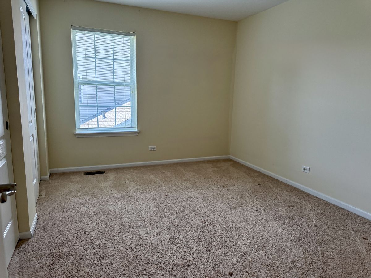
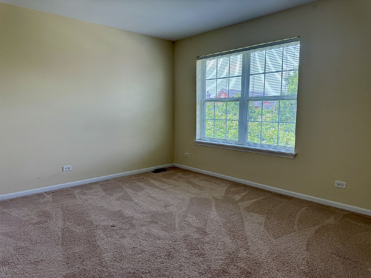
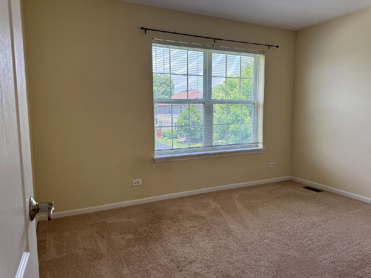
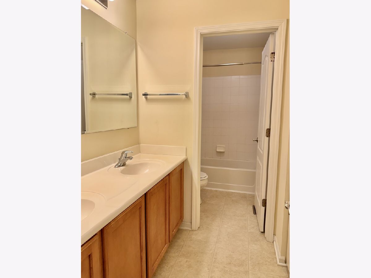
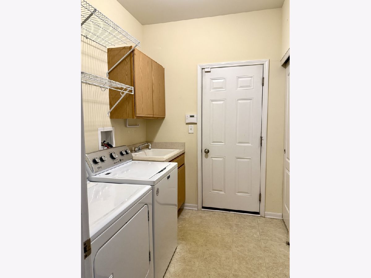
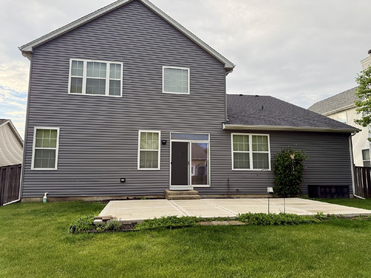
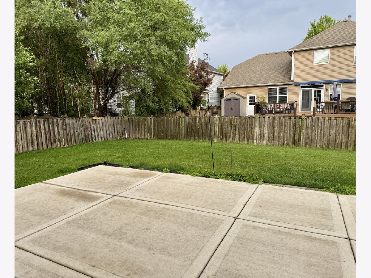
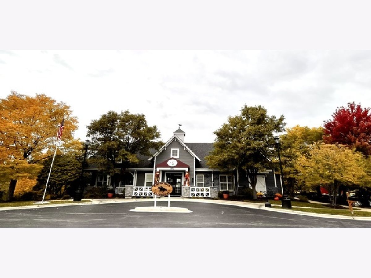
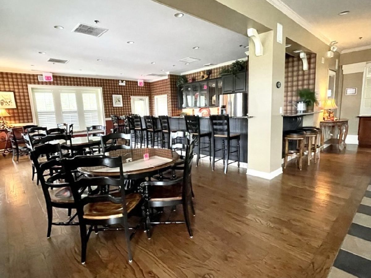
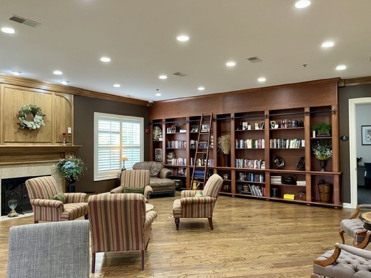
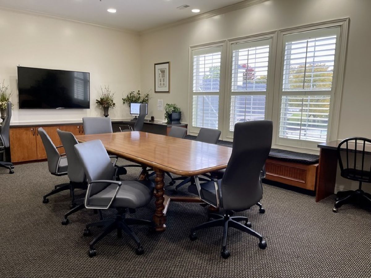
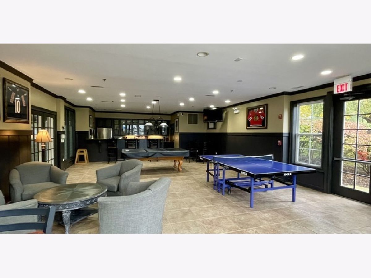
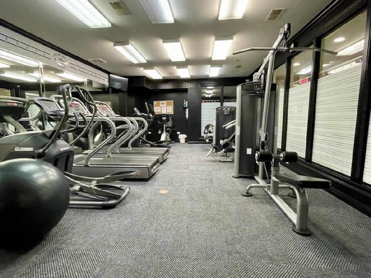
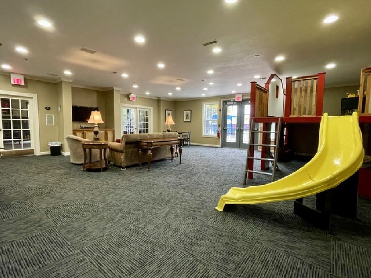
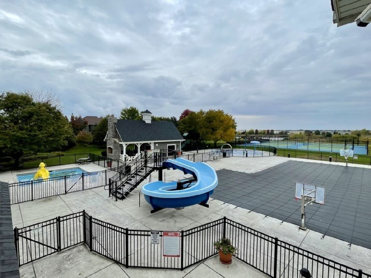
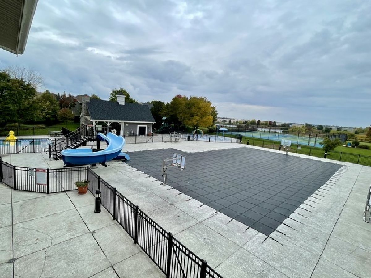
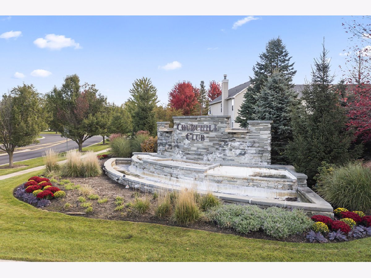
Room Specifics
Total Bedrooms: 4
Bedrooms Above Ground: 4
Bedrooms Below Ground: 0
Dimensions: —
Floor Type: —
Dimensions: —
Floor Type: —
Dimensions: —
Floor Type: —
Full Bathrooms: 3
Bathroom Amenities: Separate Shower,Double Sink,Soaking Tub
Bathroom in Basement: 0
Rooms: —
Basement Description: —
Other Specifics
| 3 | |
| — | |
| — | |
| — | |
| — | |
| 65 X 125 | |
| — | |
| — | |
| — | |
| — | |
| Not in DB | |
| — | |
| — | |
| — | |
| — |
Tax History
| Year | Property Taxes |
|---|---|
| 2012 | $8,191 |
Contact Agent
Contact Agent
Listing Provided By
john greene, Realtor


