74 Tanglewood Drive, Glen Ellyn, Illinois 60137
$2,980
|
Rented
|
|
| Status: | Rented |
| Sqft: | 1,843 |
| Cost/Sqft: | $0 |
| Beds: | 3 |
| Baths: | 4 |
| Year Built: | 2000 |
| Property Taxes: | $0 |
| Days On Market: | 851 |
| Lot Size: | 0,00 |
Description
This bright end-unit offers over 2,700 SF of living space on three beautifully finished levels. The main floor enjoys an open and airy layout anchored by the living room with striking stone fireplace. The kitchen is centered between the living room, dining room and back patio to offer ease of serving for entertaining and daily activities. The private rooms on the second floor include the large master bedroom with ensuite bath and walk-in closet and two secondary bedrooms that share the nicely-appointed hall bath. Laundry room and generous linen storage completes the second level. Your living space extends to the lower level family room and office, which along with the half-bath, is ideal for media viewing, playroom or workout room. The gardens create a lush and private outdoor setting in which to relax and entertain. Quiet and private yet close to dining, shopping and expressways!
Property Specifics
| Residential Rental | |
| 2 | |
| — | |
| 2000 | |
| — | |
| — | |
| No | |
| — |
| Du Page | |
| Baker Hill | |
| — / — | |
| — | |
| — | |
| — | |
| 11882322 | |
| — |
Nearby Schools
| NAME: | DISTRICT: | DISTANCE: | |
|---|---|---|---|
|
Grade School
Westfield Elementary School |
89 | — | |
|
Middle School
Glen Crest Middle School |
89 | Not in DB | |
|
High School
Glenbard South High School |
87 | Not in DB | |
Property History
| DATE: | EVENT: | PRICE: | SOURCE: |
|---|---|---|---|
| 9 Aug, 2017 | Under contract | $0 | MRED MLS |
| 4 Aug, 2017 | Listed for sale | $0 | MRED MLS |
| 5 Oct, 2023 | Under contract | $0 | MRED MLS |
| 27 Sep, 2023 | Listed for sale | $0 | MRED MLS |
| 10 Sep, 2024 | Under contract | $0 | MRED MLS |
| 3 Sep, 2024 | Listed for sale | $0 | MRED MLS |
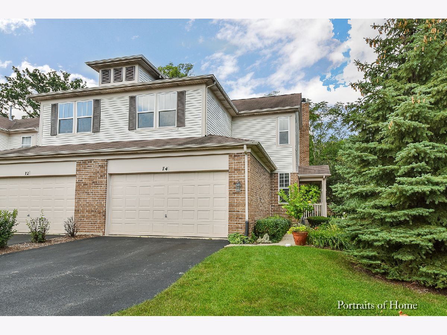
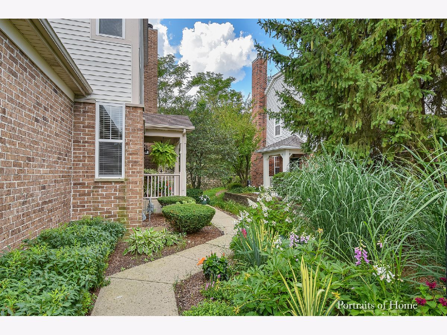
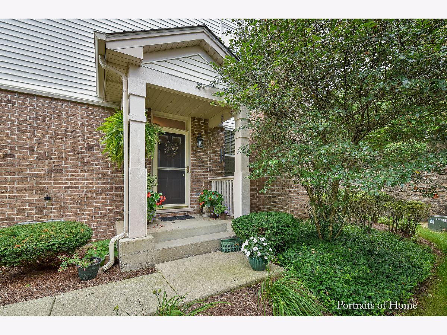
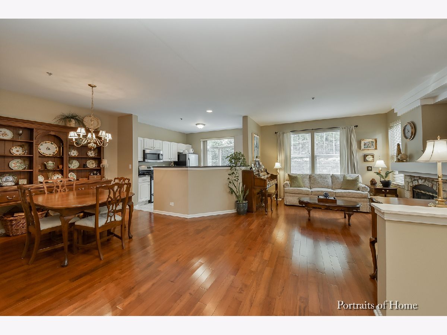
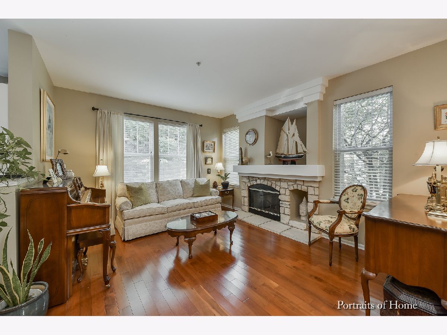
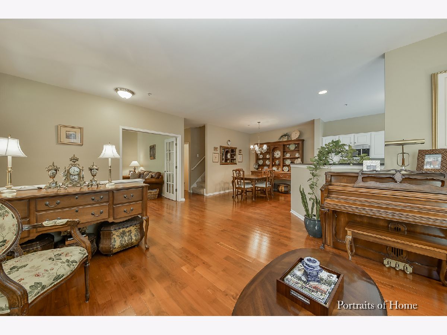
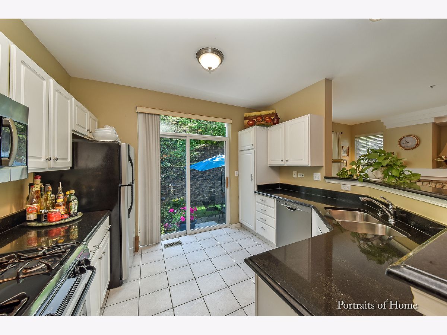
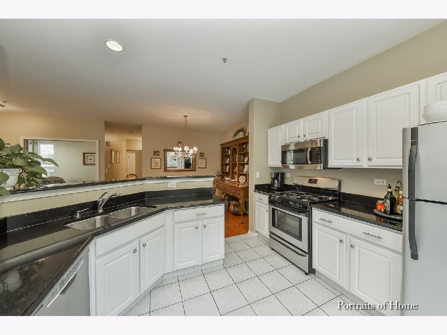
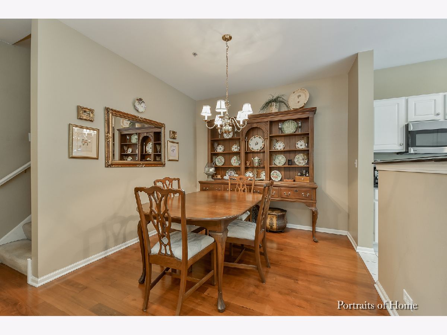
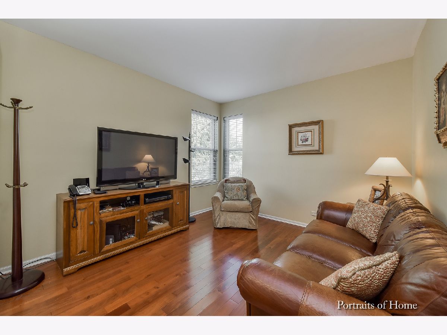
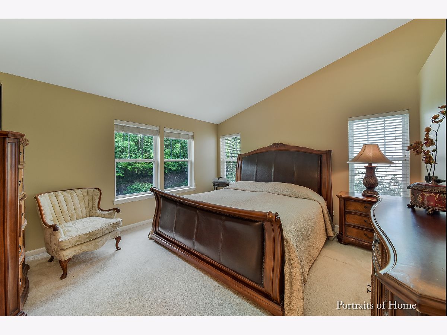
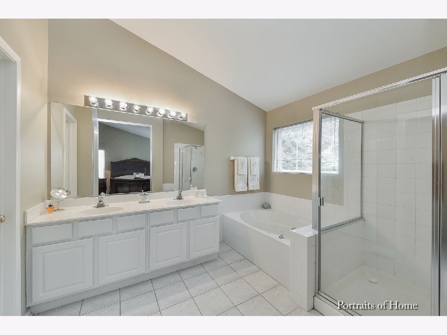
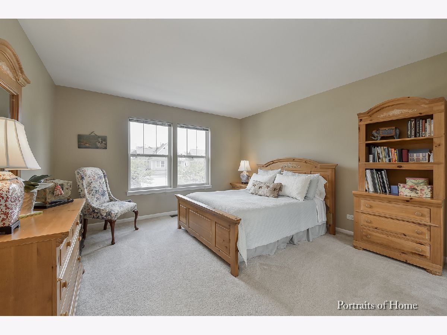
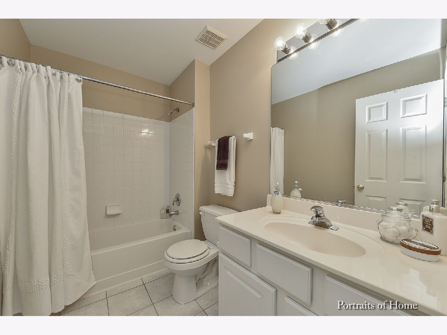
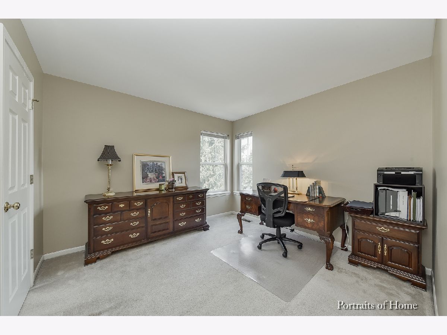
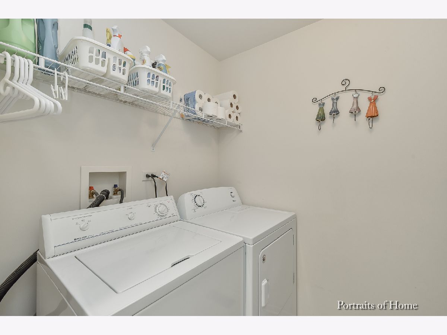
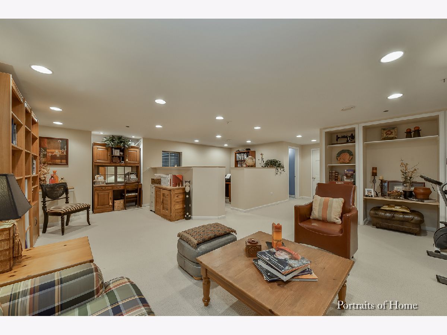
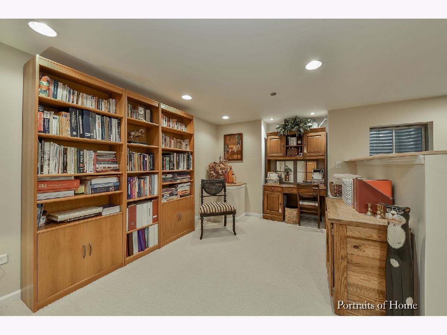
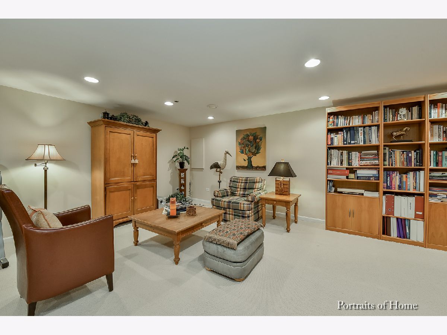
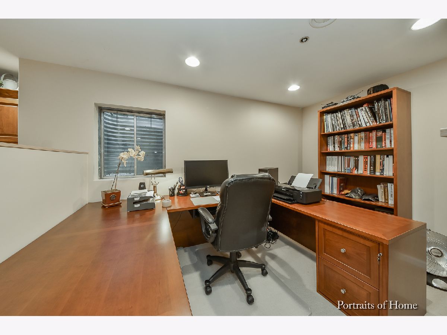
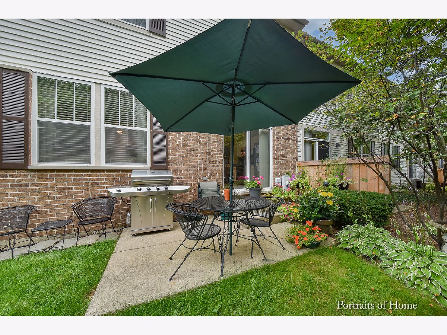
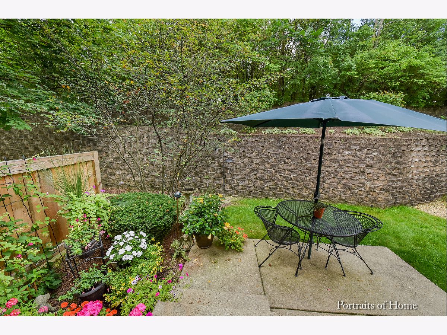
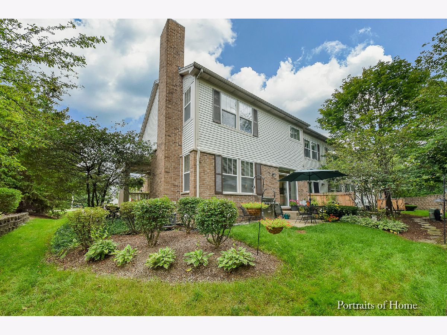
Room Specifics
Total Bedrooms: 3
Bedrooms Above Ground: 3
Bedrooms Below Ground: 0
Dimensions: —
Floor Type: —
Dimensions: —
Floor Type: —
Full Bathrooms: 4
Bathroom Amenities: Separate Shower,Double Sink
Bathroom in Basement: 1
Rooms: —
Basement Description: Finished
Other Specifics
| 2 | |
| — | |
| Concrete | |
| — | |
| — | |
| COMMON | |
| — | |
| — | |
| — | |
| — | |
| Not in DB | |
| — | |
| — | |
| — | |
| — |
Tax History
| Year | Property Taxes |
|---|
Contact Agent
Contact Agent
Listing Provided By
Compass


