740 Gaslight Drive, Algonquin, Illinois 60102
$2,700
|
Rented
|
|
| Status: | Rented |
| Sqft: | 0 |
| Cost/Sqft: | — |
| Beds: | 4 |
| Baths: | 4 |
| Year Built: | — |
| Property Taxes: | $0 |
| Days On Market: | 1768 |
| Lot Size: | 0,00 |
Description
One of the larger homes in Gaslight sitting on a large flat lot. So many recent updates. Hardwood floors throughout the home. Totally remodeled kitchen featuring maple cabs (42" uppers, granite top, ss appliance, huge work island and loads of can lighting. All baths remodeled. Large master bedroom with a bath that you will love. This home has a first floor office and a first floor full bath. Great finished basement with wet bar, large rec room and full bath.
Property Specifics
| Residential Rental | |
| — | |
| — | |
| — | |
| Full | |
| — | |
| No | |
| — |
| Kane | |
| Gaslight West | |
| — / — | |
| — | |
| Public | |
| Public Sewer | |
| 11034851 | |
| — |
Nearby Schools
| NAME: | DISTRICT: | DISTANCE: | |
|---|---|---|---|
|
Grade School
Neubert Elementary School |
300 | — | |
|
Middle School
Westfield Community School |
300 | Not in DB | |
|
High School
H D Jacobs High School |
300 | Not in DB | |
Property History
| DATE: | EVENT: | PRICE: | SOURCE: |
|---|---|---|---|
| 9 Mar, 2019 | Under contract | $0 | MRED MLS |
| 20 Feb, 2019 | Listed for sale | $0 | MRED MLS |
| 27 Mar, 2021 | Listed for sale | $0 | MRED MLS |
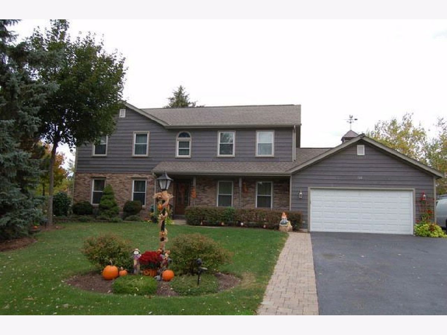
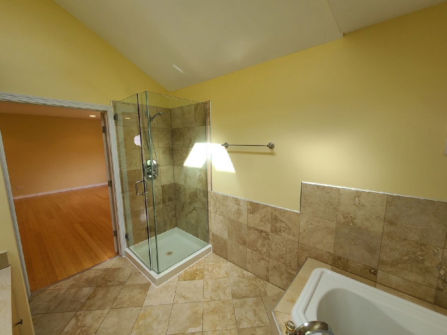
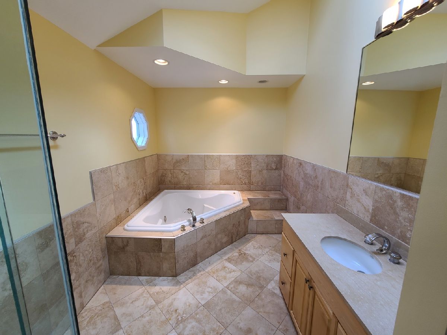
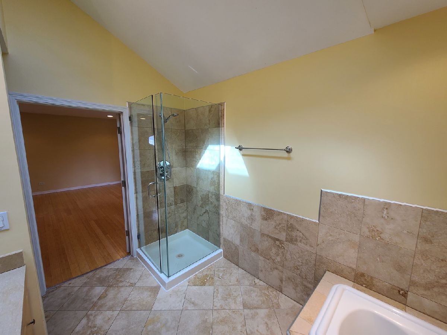
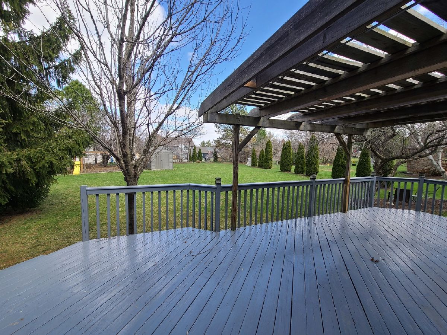
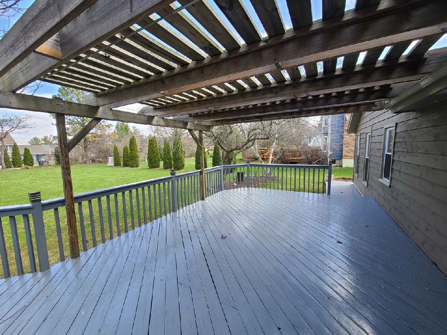
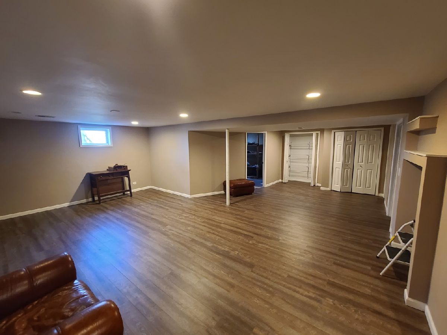
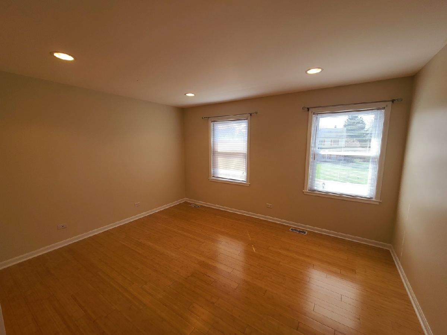
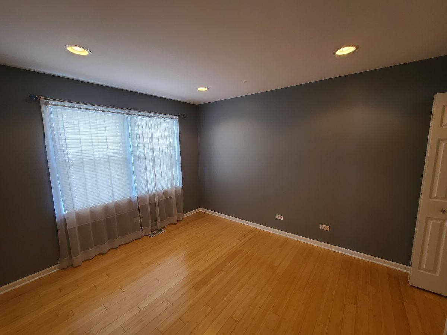
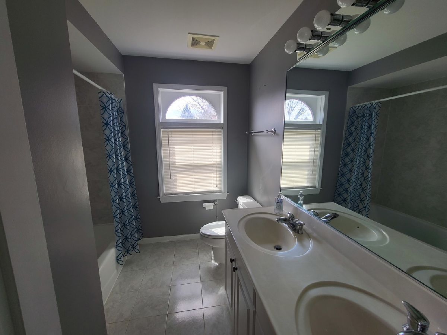
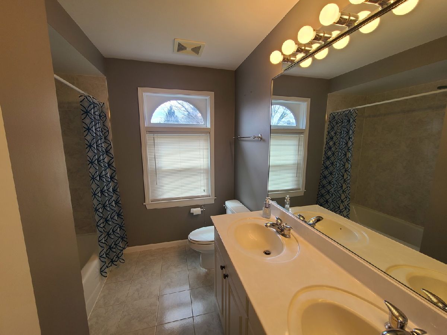
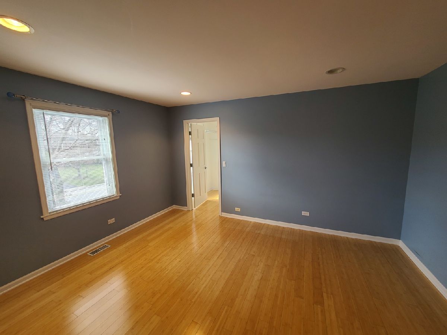
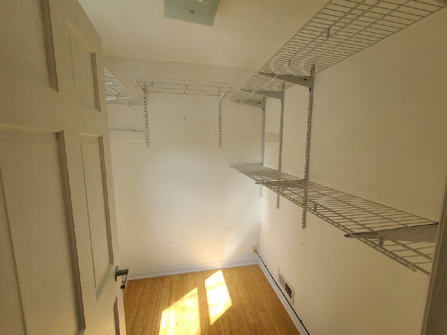
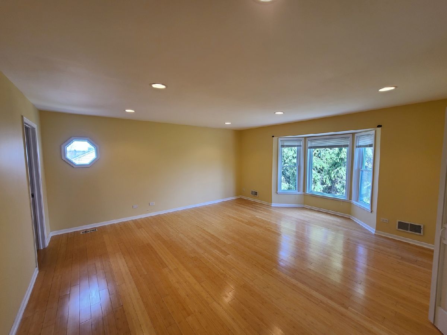
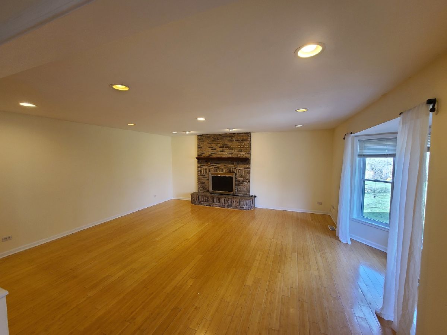
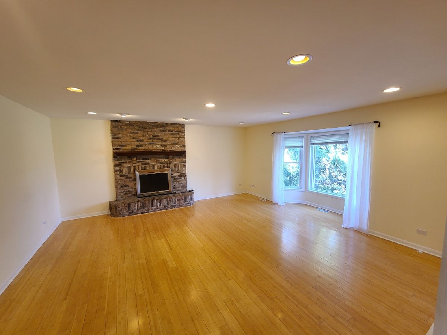
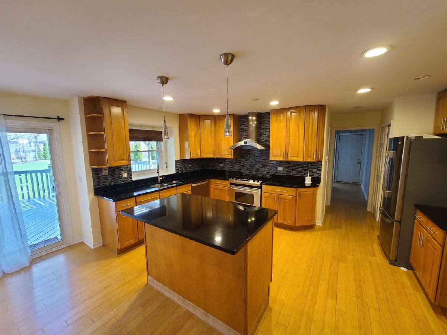
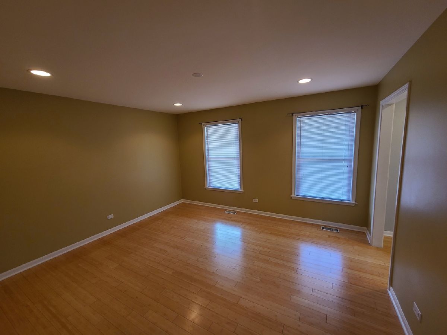
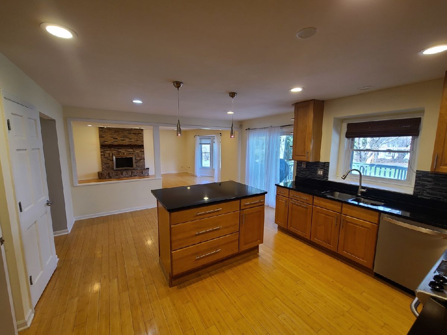
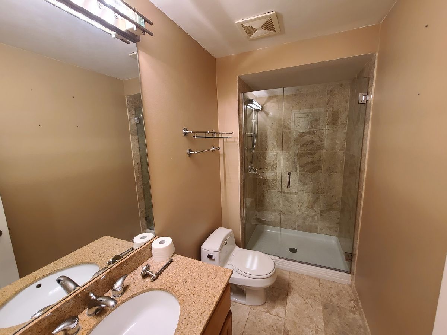
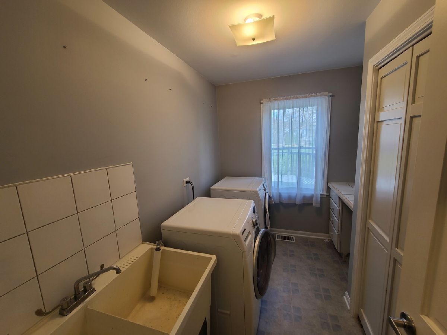
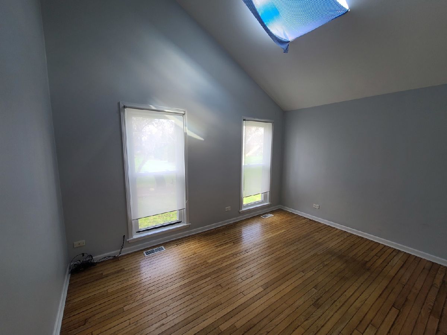
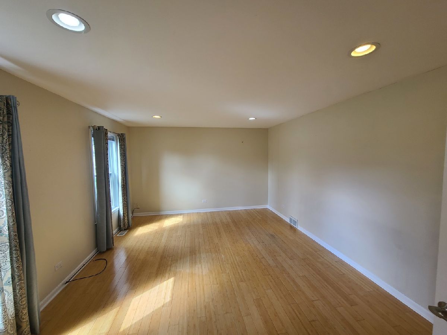
Room Specifics
Total Bedrooms: 4
Bedrooms Above Ground: 4
Bedrooms Below Ground: 0
Dimensions: —
Floor Type: Hardwood
Dimensions: —
Floor Type: Hardwood
Dimensions: —
Floor Type: Hardwood
Full Bathrooms: 4
Bathroom Amenities: —
Bathroom in Basement: 1
Rooms: Office,Recreation Room
Basement Description: Finished
Other Specifics
| 2 | |
| Concrete Perimeter | |
| Asphalt | |
| Deck | |
| — | |
| 18571 | |
| — | |
| Full | |
| Hardwood Floors, First Floor Bedroom, First Floor Laundry, First Floor Full Bath | |
| Range, Dishwasher, Refrigerator, Washer, Dryer, Disposal | |
| Not in DB | |
| — | |
| — | |
| — | |
| Wood Burning, Attached Fireplace Doors/Screen |
Tax History
| Year | Property Taxes |
|---|
Contact Agent
Contact Agent
Listing Provided By
Brokerocity Inc


