744 Concord Drive, Crystal Lake, Illinois 60014
$2,600
|
Rented
|
|
| Status: | Rented |
| Sqft: | 1,496 |
| Cost/Sqft: | $0 |
| Beds: | 3 |
| Baths: | 2 |
| Year Built: | 1988 |
| Property Taxes: | $0 |
| Days On Market: | 623 |
| Lot Size: | 0,00 |
Description
Available As Of: 04/01/2024. Charming 3 bedroom/1.1 bath 2 story home with finished basement on a quiet tree-lined street feat: bright & open floor plan, formal dining room, eat-in kitchen with Corian countertops, mosaic tile backsplash, stainless steel appliances, nice sized bedrooms, fresh paint, large family room with wood burning fireplace, lots of closets & storage, extra wide driveway, newer: siding, furnace & A/C, water heater. Professionally landscaped fully fenced back yard with patio perfect for summer fun, 2 car garage. Desirable location in highly rated schools: Indian Prairie elementary school, Lundahl Middle school, and Crystal Lake High School! Lease Terms: 1 Year Lease Minimum. Tenant Pays All Utilities. Credit/Background Check required. Must See!
Property Specifics
| Residential Rental | |
| — | |
| — | |
| 1988 | |
| — | |
| — | |
| No | |
| — |
| — | |
| Four Colonies | |
| — / — | |
| — | |
| — | |
| — | |
| 12017820 | |
| — |
Nearby Schools
| NAME: | DISTRICT: | DISTANCE: | |
|---|---|---|---|
|
Grade School
Indian Prairie Elementary School |
47 | — | |
|
Middle School
Lundahl Middle School |
47 | Not in DB | |
|
High School
Crystal Lake South High School |
155 | Not in DB | |
Property History
| DATE: | EVENT: | PRICE: | SOURCE: |
|---|---|---|---|
| 16 Dec, 2021 | Sold | $260,000 | MRED MLS |
| 18 Nov, 2021 | Under contract | $265,000 | MRED MLS |
| 11 Nov, 2021 | Listed for sale | $265,000 | MRED MLS |
| 27 Jan, 2022 | Under contract | $0 | MRED MLS |
| 4 Jan, 2022 | Listed for sale | $0 | MRED MLS |
| 5 Jan, 2023 | Under contract | $0 | MRED MLS |
| 5 Dec, 2022 | Listed for sale | $0 | MRED MLS |
| 5 Apr, 2024 | Under contract | $0 | MRED MLS |
| 1 Apr, 2024 | Listed for sale | $0 | MRED MLS |
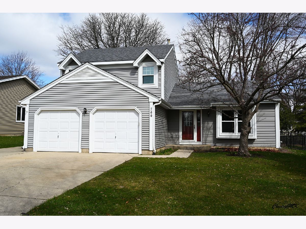
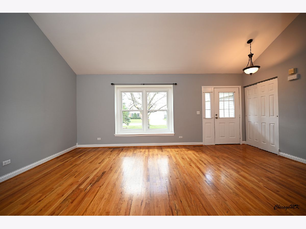
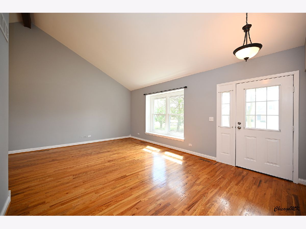
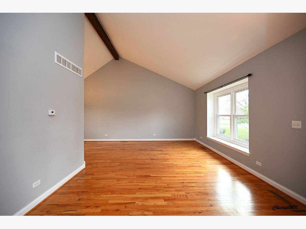
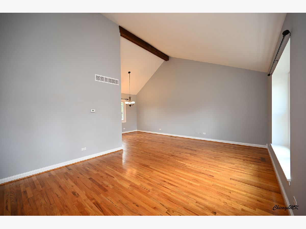
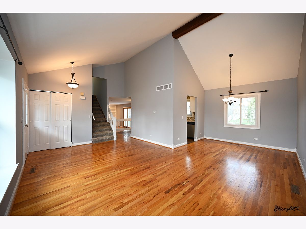
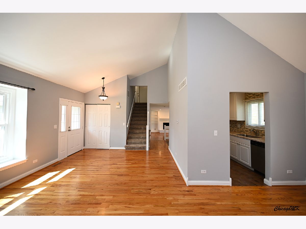
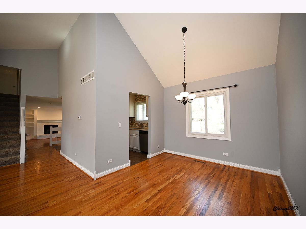
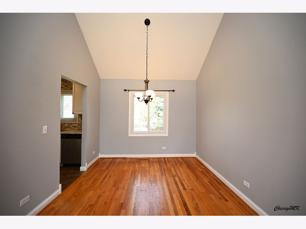
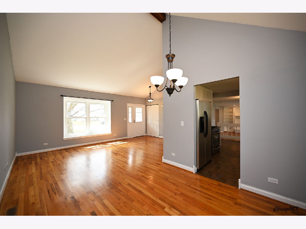
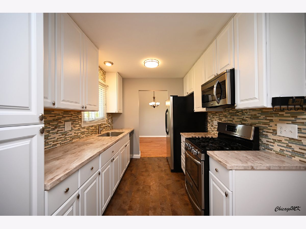
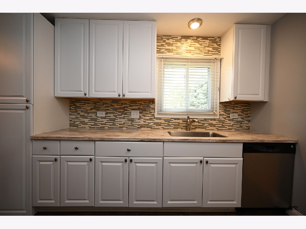
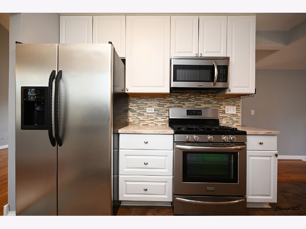
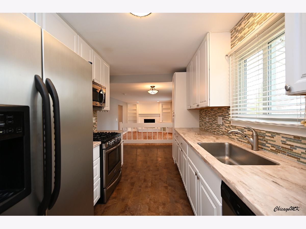
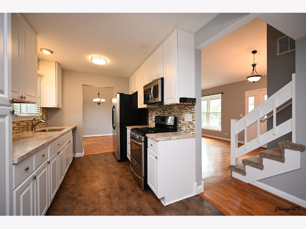
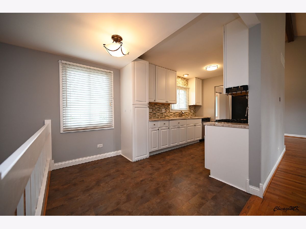
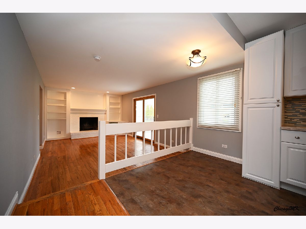
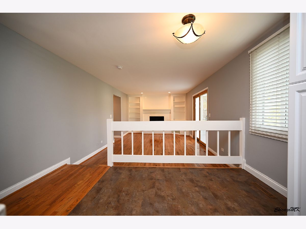
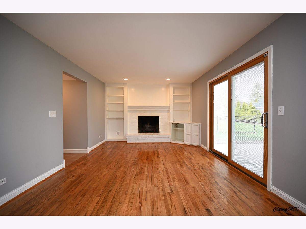
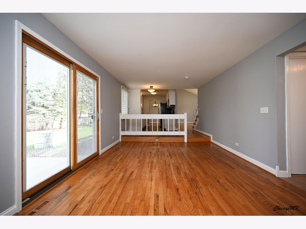
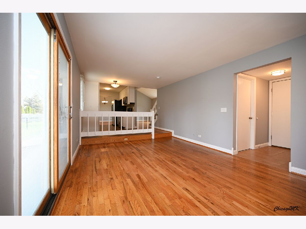
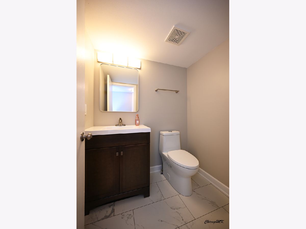
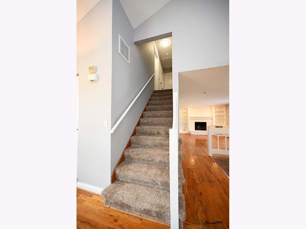
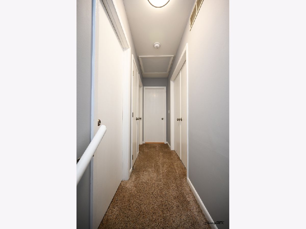
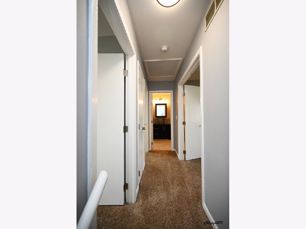
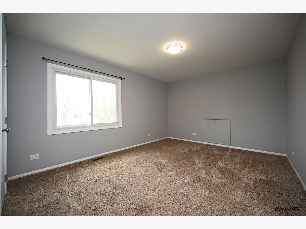
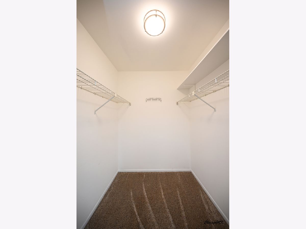
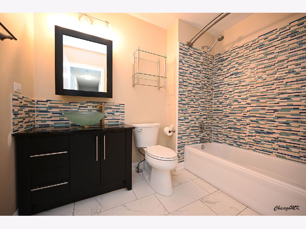
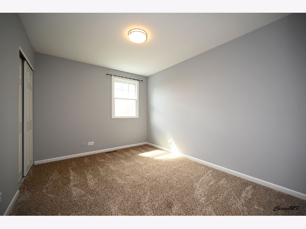
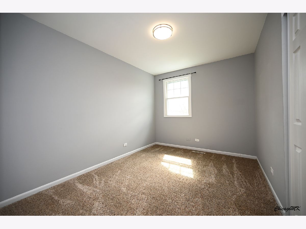
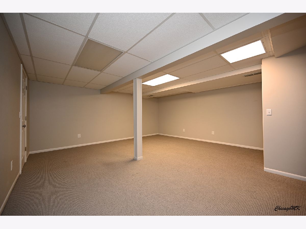
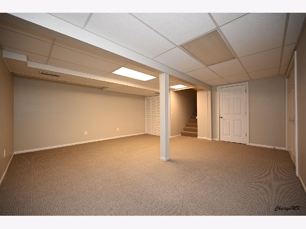
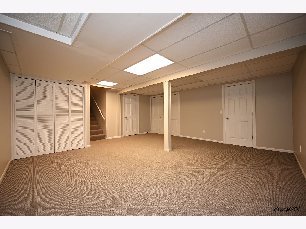
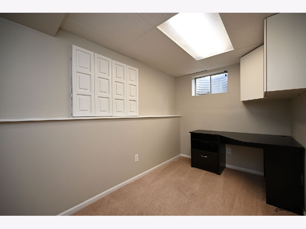
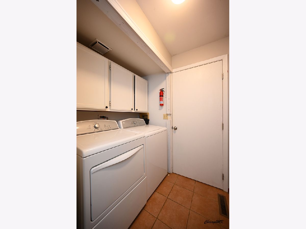
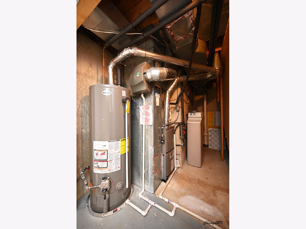
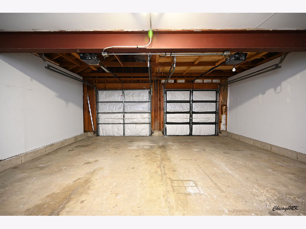
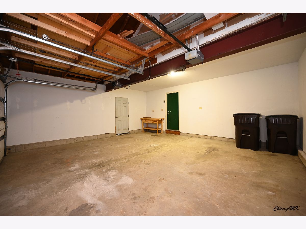
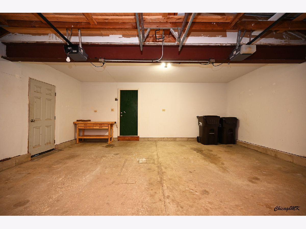
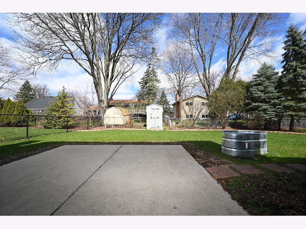
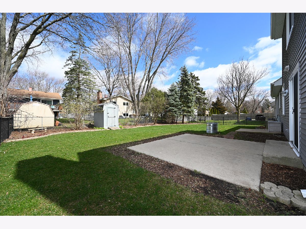
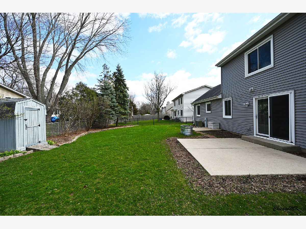
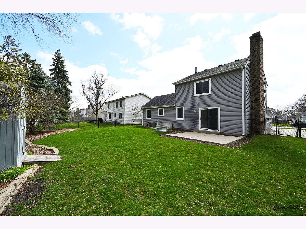
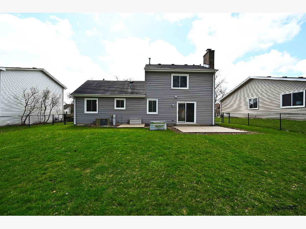
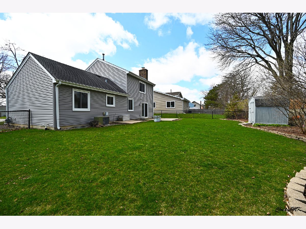
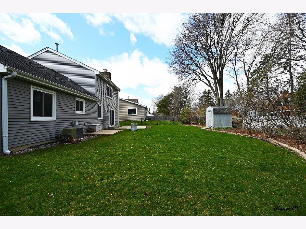
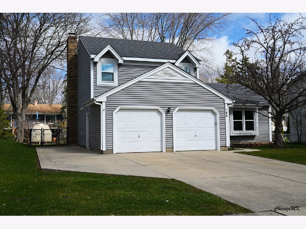
Room Specifics
Total Bedrooms: 3
Bedrooms Above Ground: 3
Bedrooms Below Ground: 0
Dimensions: —
Floor Type: —
Dimensions: —
Floor Type: —
Full Bathrooms: 2
Bathroom Amenities: Soaking Tub
Bathroom in Basement: 0
Rooms: —
Basement Description: Finished,Crawl
Other Specifics
| 2 | |
| — | |
| Concrete | |
| — | |
| — | |
| 8375 | |
| — | |
| — | |
| — | |
| — | |
| Not in DB | |
| — | |
| — | |
| — | |
| — |
Tax History
| Year | Property Taxes |
|---|---|
| 2021 | $6,711 |
Contact Agent
Contact Agent
Listing Provided By
RE/MAX PREMIER


