749 Beethoven Street, Volo, Illinois 60073
$2,375
|
Rented
|
|
| Status: | Rented |
| Sqft: | 2,172 |
| Cost/Sqft: | $0 |
| Beds: | 4 |
| Baths: | 3 |
| Year Built: | 2007 |
| Property Taxes: | $0 |
| Days On Market: | 1645 |
| Lot Size: | 0,00 |
Description
Previous sale fell thru, owner is deciding to rent this beautiful home feeding Wauconda Schools? Gorgeous main level with all new hardwood flooring, recently painted in modern colors. Enter and find a large living room with a combo dining room that features an expanded bump out for extra space that was a DR Horton upgrade. Kitchen features large pantry, stainless steel appliances and opens to a breakfast area and a cozy area for after dinner TV watching. Main floor has 9ft ceilings - another DR Horton upgrade! Upstairs master feels spacious with its vaulted ceilings and 3 closets. 4 upstairs bedrooms with a loft (DR Horton's 5th bedroom option) and can be easily converted or left as-is for your home office or second FR. Don't overlook the heated 2-car garage with lots of storage. Home also features an OVERSIZED 20 x 20 concrete patio with one of the best lots in the area. The backyard curves away from both neighbors for privacy that is rare in this neighborhood. Sellers also recently poured a concrete hot tub base for your future enjoyment! Backyard faces a conservation marsh and a tranquil pond. Owners will consider small dogs on a case-by-case basis for additional $25 pet rent. See Broker comments for app process
Property Specifics
| Residential Rental | |
| — | |
| — | |
| 2007 | |
| Partial | |
| — | |
| Yes | |
| — |
| Lake | |
| Symphony Meadows | |
| — / — | |
| — | |
| Public | |
| Public Sewer | |
| 11086180 | |
| — |
Nearby Schools
| NAME: | DISTRICT: | DISTANCE: | |
|---|---|---|---|
|
Grade School
Robert Crown Elementary School |
118 | — | |
|
High School
Wauconda Comm High School |
118 | Not in DB | |
Property History
| DATE: | EVENT: | PRICE: | SOURCE: |
|---|---|---|---|
| 20 May, 2021 | Under contract | $0 | MRED MLS |
| 13 May, 2021 | Listed for sale | $0 | MRED MLS |
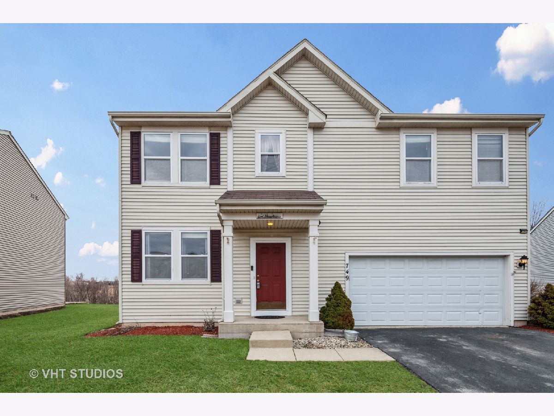

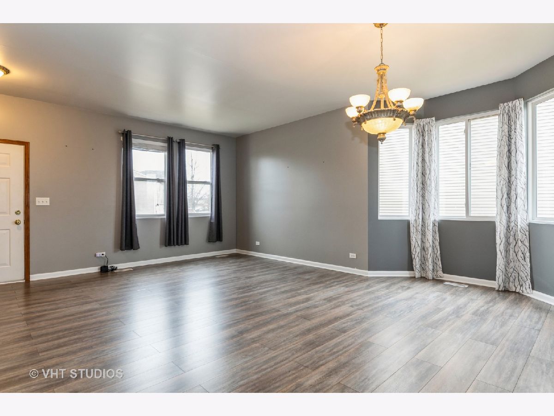

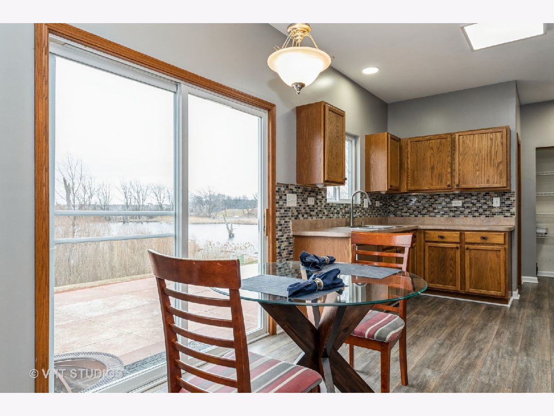
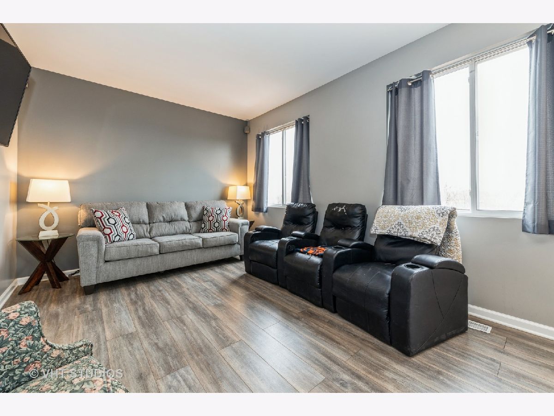
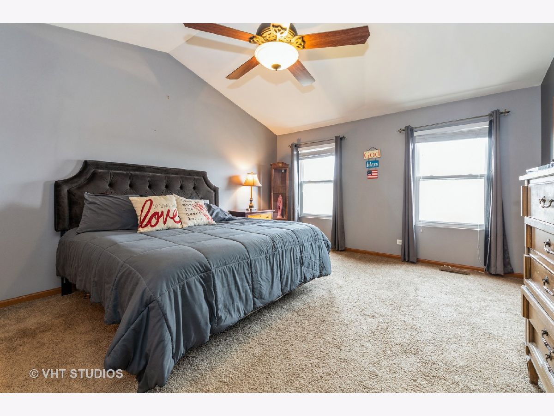
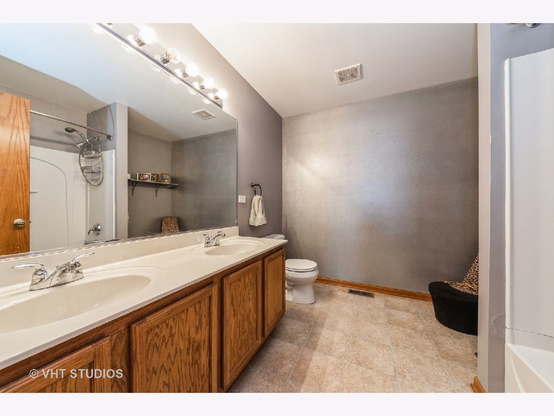
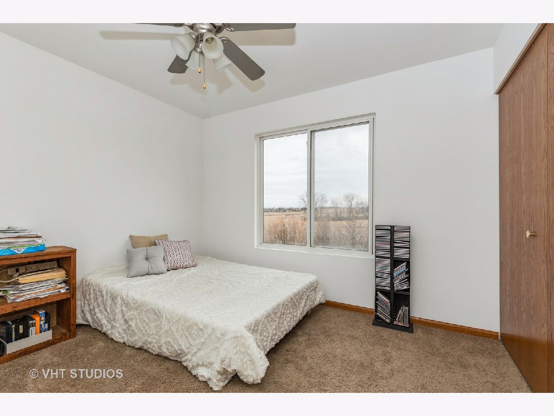
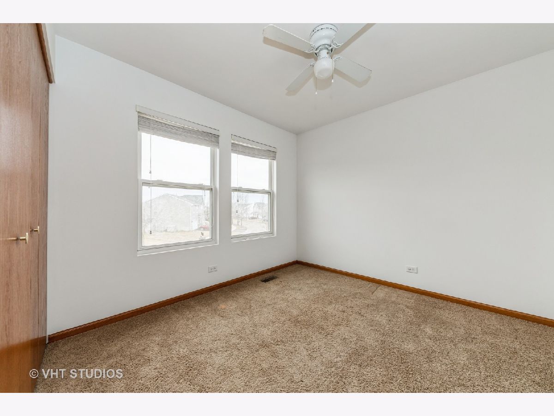
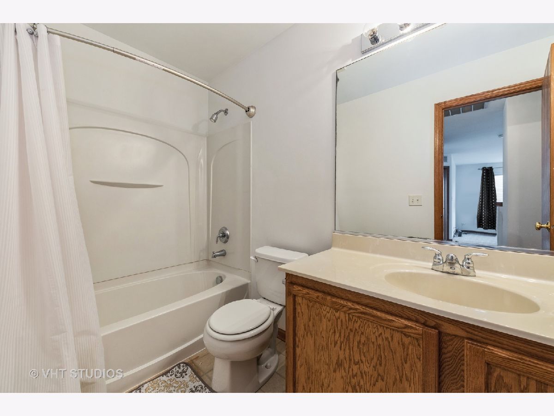
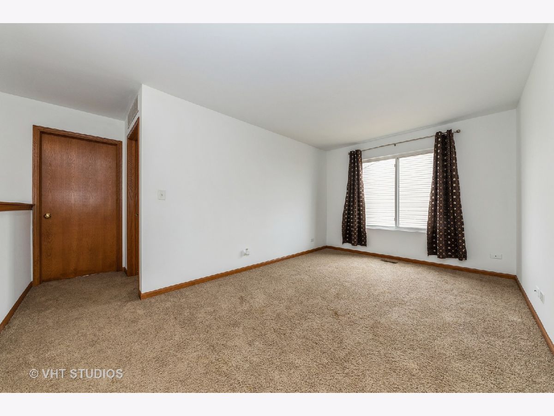
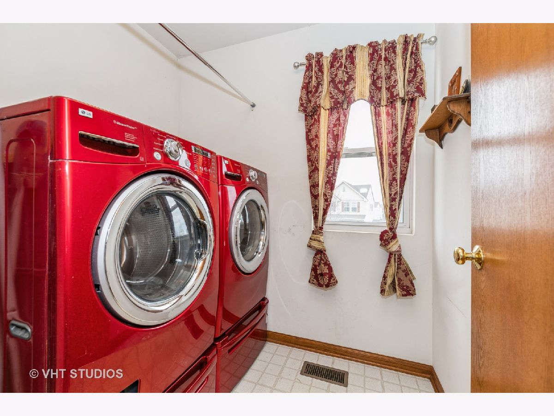
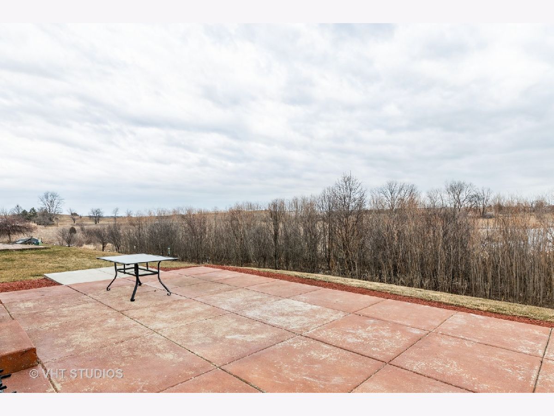
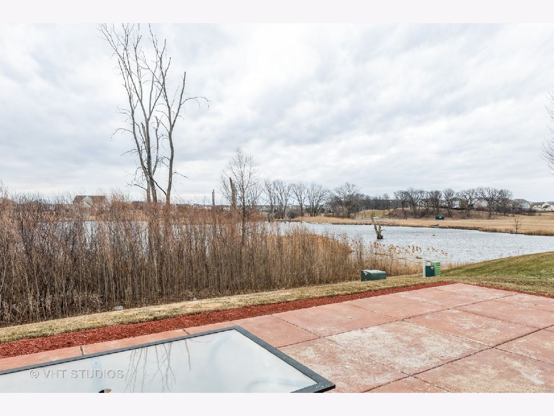
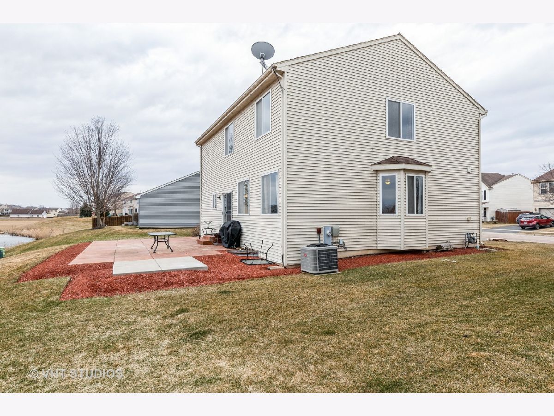

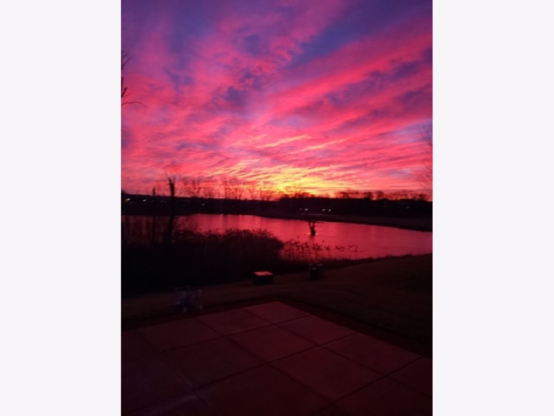
Room Specifics
Total Bedrooms: 4
Bedrooms Above Ground: 4
Bedrooms Below Ground: 0
Dimensions: —
Floor Type: Carpet
Dimensions: —
Floor Type: Carpet
Dimensions: —
Floor Type: Carpet
Full Bathrooms: 3
Bathroom Amenities: Double Sink
Bathroom in Basement: 0
Rooms: Loft
Basement Description: Unfinished
Other Specifics
| 2 | |
| Concrete Perimeter | |
| Asphalt | |
| Patio | |
| Pond(s),Sidewalks,Waterfront | |
| 52X110X83 | |
| — | |
| Full | |
| Vaulted/Cathedral Ceilings, Hardwood Floors, Second Floor Laundry, Ceilings - 9 Foot | |
| Range, Microwave, Dishwasher, Refrigerator, Washer, Dryer | |
| Not in DB | |
| — | |
| — | |
| — | |
| — |
Tax History
| Year | Property Taxes |
|---|
Contact Agent
Contact Agent
Listing Provided By
Baird & Warner


