7506 Southworth Circle, Plainfield, Illinois 60586
$3,000
|
Rented
|
|
| Status: | Rented |
| Sqft: | 2,200 |
| Cost/Sqft: | $0 |
| Beds: | 4 |
| Baths: | 3 |
| Year Built: | 2000 |
| Property Taxes: | $0 |
| Days On Market: | 1229 |
| Lot Size: | 0,00 |
Description
Bright, open and welcoming - a great space for everyone to spread out! Recently updated and move in ready! You will love this rental in the desirable Kendall Ridge subdivision. Beautifully maintained and modernized. Bright, welcoming foyer opens directly to your first floor living - open concept floorplan! Updated kitchen with new SS appliances! Upstairs you'll find 4 bedrooms - primary has it's own en suite bath with tub and shower! Laundry room right off garage that leads to a full, finished basement! PLUS outdoor oasis! Amazing location! Credit & Background check Ran by the listing team required. The owner prefers good to excellent credit. Pets will be considered on a case by case basis- additional pet rent and fees may be required. No smoking please.
Property Specifics
| Residential Rental | |
| — | |
| — | |
| 2000 | |
| — | |
| — | |
| No | |
| — |
| Kendall | |
| Kendall Ridge | |
| — / — | |
| — | |
| — | |
| — | |
| 11484070 | |
| — |
Nearby Schools
| NAME: | DISTRICT: | DISTANCE: | |
|---|---|---|---|
|
Grade School
Charles Reed Elementary School |
202 | — | |
|
Middle School
Aux Sable Middle School |
202 | Not in DB | |
|
High School
Plainfield South High School |
202 | Not in DB | |
Property History
| DATE: | EVENT: | PRICE: | SOURCE: |
|---|---|---|---|
| 16 Jun, 2010 | Sold | $232,000 | MRED MLS |
| 30 Apr, 2010 | Under contract | $242,000 | MRED MLS |
| — | Last price change | $249,000 | MRED MLS |
| 20 Oct, 2009 | Listed for sale | $249,000 | MRED MLS |
| 10 Aug, 2022 | Under contract | $0 | MRED MLS |
| 4 Aug, 2022 | Listed for sale | $0 | MRED MLS |
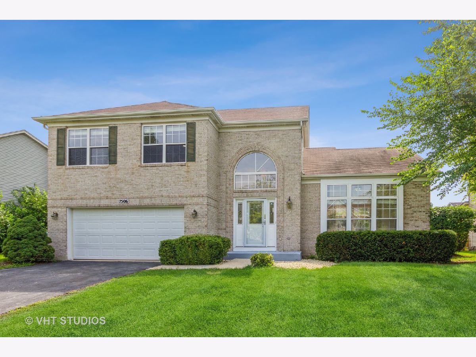
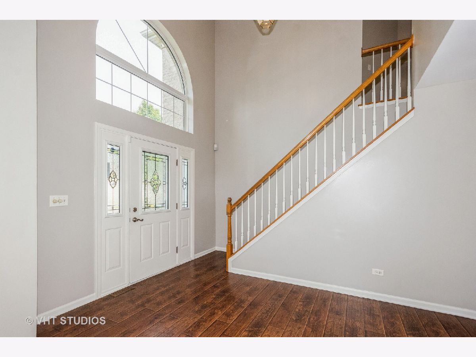
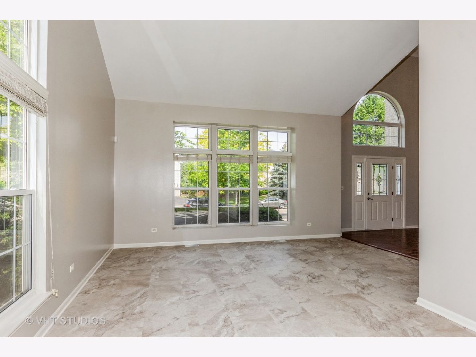
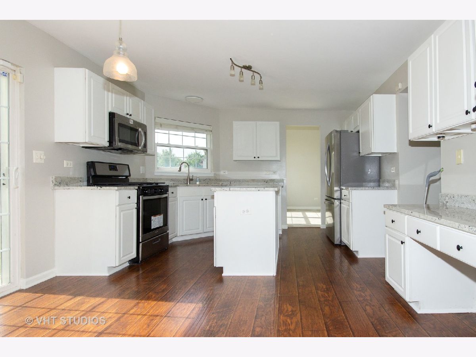
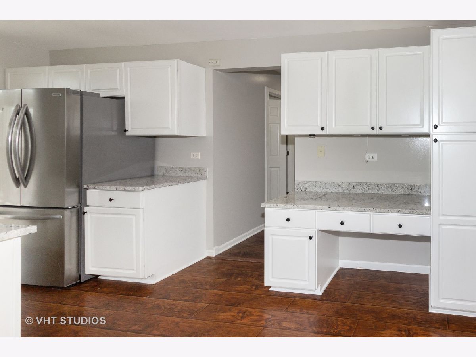
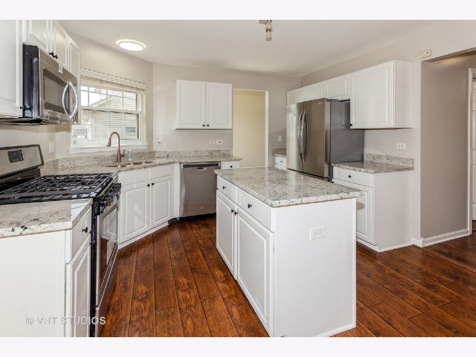
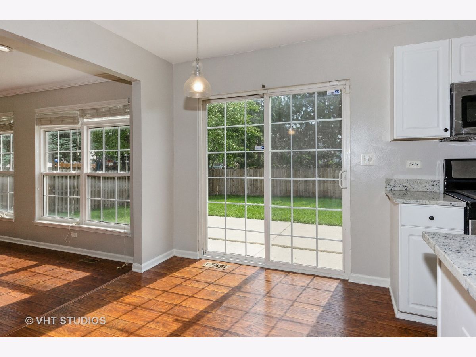
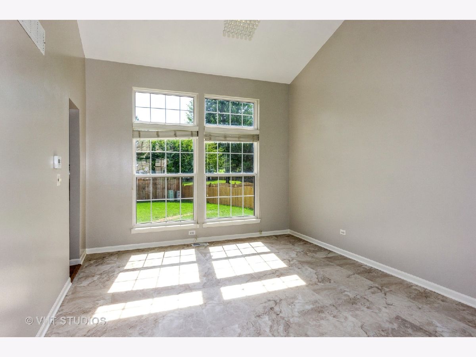
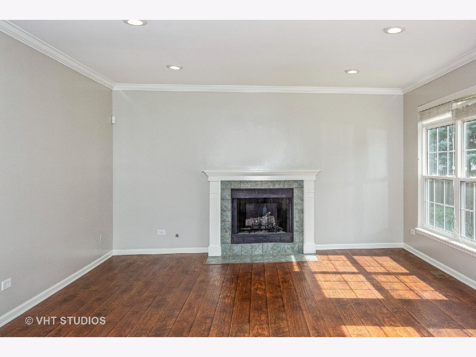
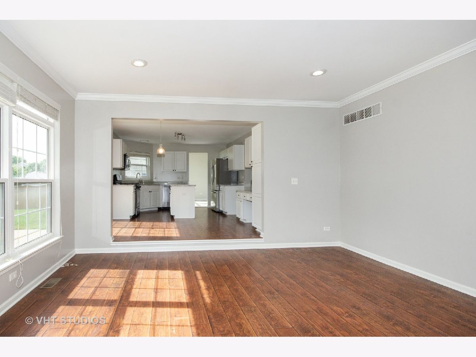
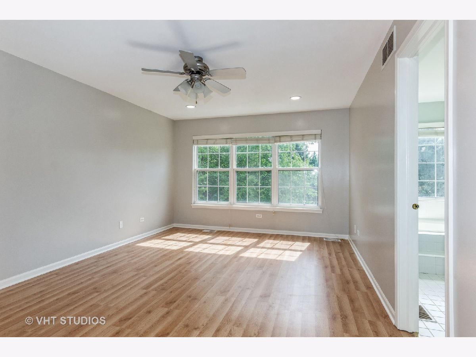
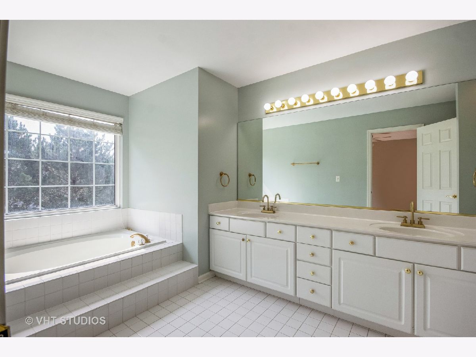
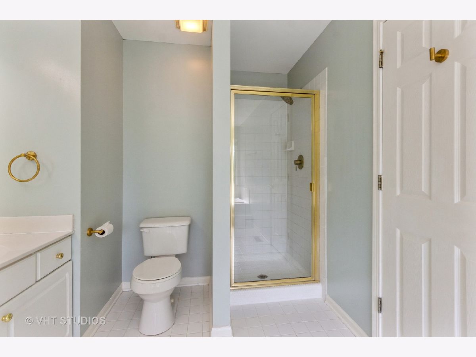
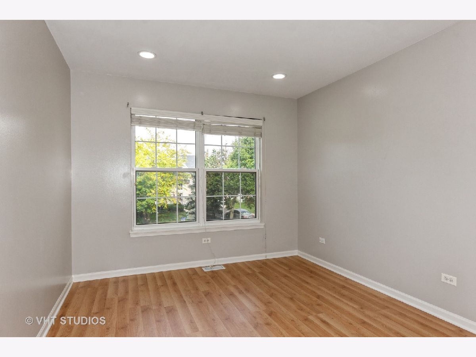
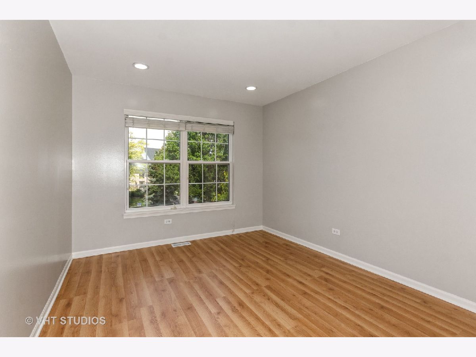
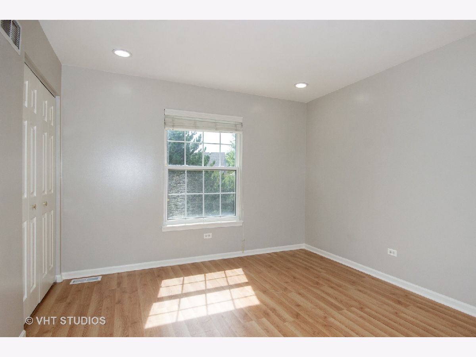
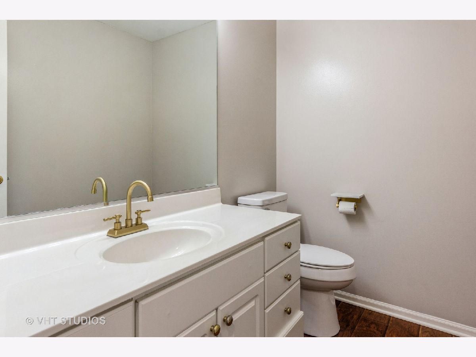
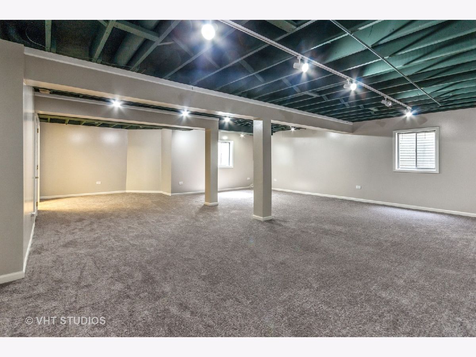
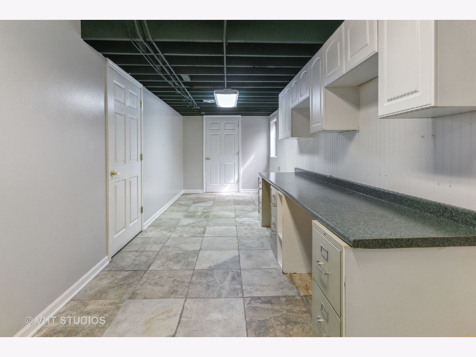
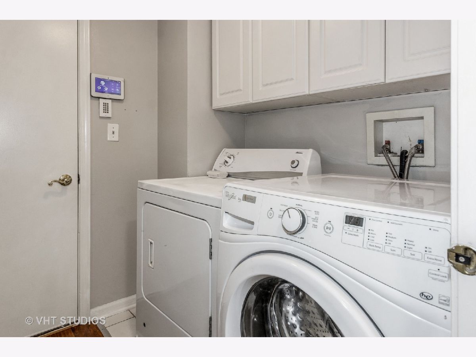
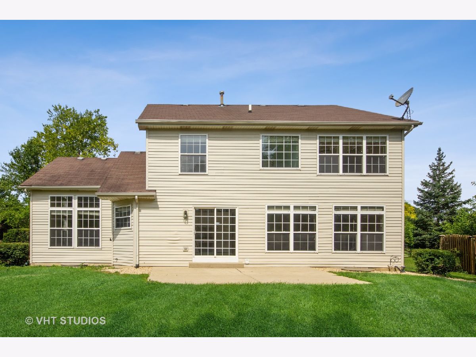
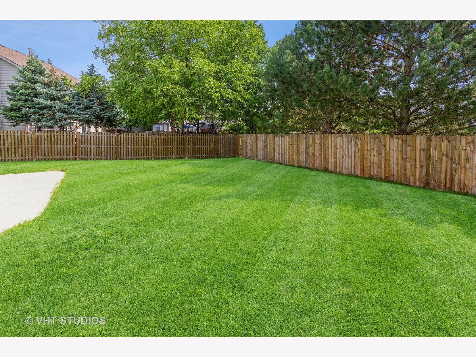
Room Specifics
Total Bedrooms: 4
Bedrooms Above Ground: 4
Bedrooms Below Ground: 0
Dimensions: —
Floor Type: —
Dimensions: —
Floor Type: —
Dimensions: —
Floor Type: —
Full Bathrooms: 3
Bathroom Amenities: Separate Shower,Double Sink
Bathroom in Basement: 0
Rooms: —
Basement Description: Finished
Other Specifics
| 2 | |
| — | |
| Asphalt | |
| — | |
| — | |
| 107X116X55X115 | |
| — | |
| — | |
| — | |
| — | |
| Not in DB | |
| — | |
| — | |
| — | |
| — |
Tax History
| Year | Property Taxes |
|---|---|
| 2010 | $5,435 |
Contact Agent
Contact Agent
Listing Provided By
Baird & Warner


