751 Cherry Creek Drive, Grayslake, Illinois 60030
$2,600
|
Rented
|
|
| Status: | Rented |
| Sqft: | 1,542 |
| Cost/Sqft: | $0 |
| Beds: | 2 |
| Baths: | 3 |
| Year Built: | 2000 |
| Property Taxes: | $0 |
| Days On Market: | 164 |
| Lot Size: | 0,00 |
Description
Welcome Home to Your Fully Remodeled Cherry Creek Townhome! Available for rent and sure to go quickly, this stunning townhome in the sought-after Cherry Creek community offers modern living at its finest. Step inside to discover brand new paint and stylish vinyl flooring throughout, creating a fresh, bright, and inviting atmosphere you'll love coming home to. The spacious eat-in kitchen is a chef's dream, featuring brand-new stainless-steel appliances (2025) perfect for all your culinary adventures. Unwind in the cozy living room by the fireplace, adding warmth and charm to your everyday living. A versatile lower-level room provides flexible space-ideal as a third bedroom, home office, or guest suite to suit your lifestyle. Upstairs, you'll find two generous bedrooms plus a loft area, perfect for a reading nook or additional workspace. The primary suite boasts a walk-in closet and a private en-suite bath, while the second-floor hall bathroom features a relaxing tub for your comfort. Additional highlights include - New LED flush mount lights throughout, Updated HVAC system for year-round comfort and energy efficiency, In-unit laundry and ample storage. Residents of Cherry Creek enjoy access to fantastic amenities, including a clubhouse and fitness center. This prime location is close to the College of Lake County, shopping, dining, and more-everything you need is right at your doorstep! Don't miss your chance to make this beautifully remodeled townhome your new home. Showings are by appointment only through a licensed IL real estate agent only!
Property Specifics
| Residential Rental | |
| 3 | |
| — | |
| 2000 | |
| — | |
| — | |
| No | |
| — |
| Lake | |
| Cherry Creek | |
| — / — | |
| — | |
| — | |
| — | |
| 12411219 | |
| — |
Nearby Schools
| NAME: | DISTRICT: | DISTANCE: | |
|---|---|---|---|
|
Grade School
Woodview School |
46 | — | |
|
Middle School
Grayslake Middle School |
46 | Not in DB | |
|
High School
Grayslake Central High School |
127 | Not in DB | |
Property History
| DATE: | EVENT: | PRICE: | SOURCE: |
|---|---|---|---|
| 18 Jul, 2025 | Under contract | $0 | MRED MLS |
| 4 Jul, 2025 | Listed for sale | $0 | MRED MLS |
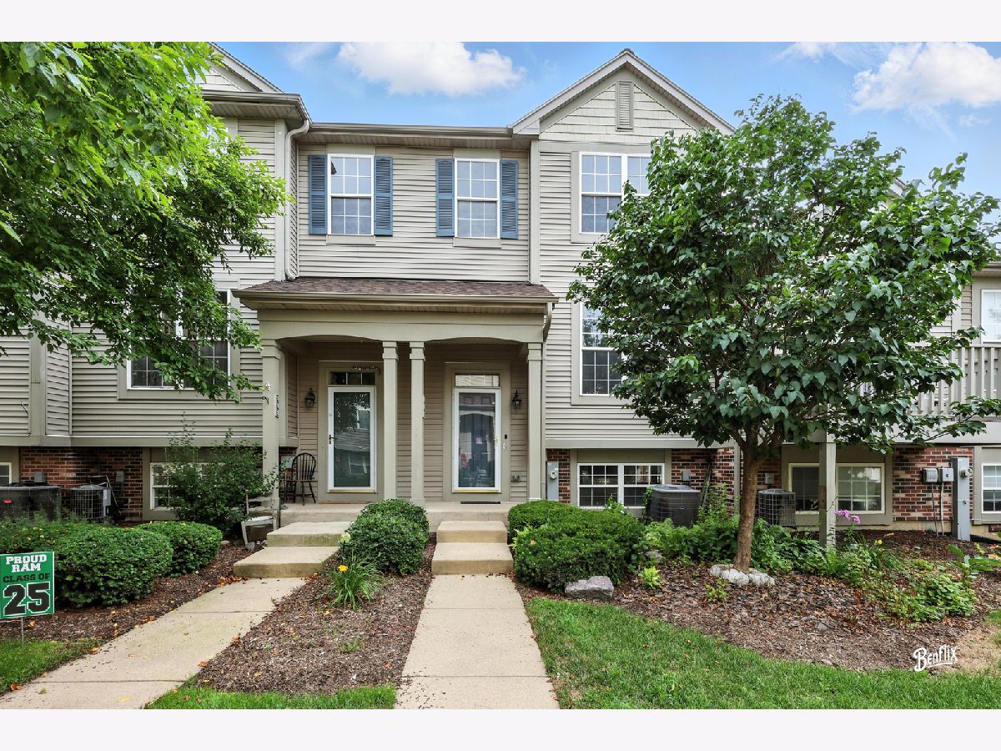





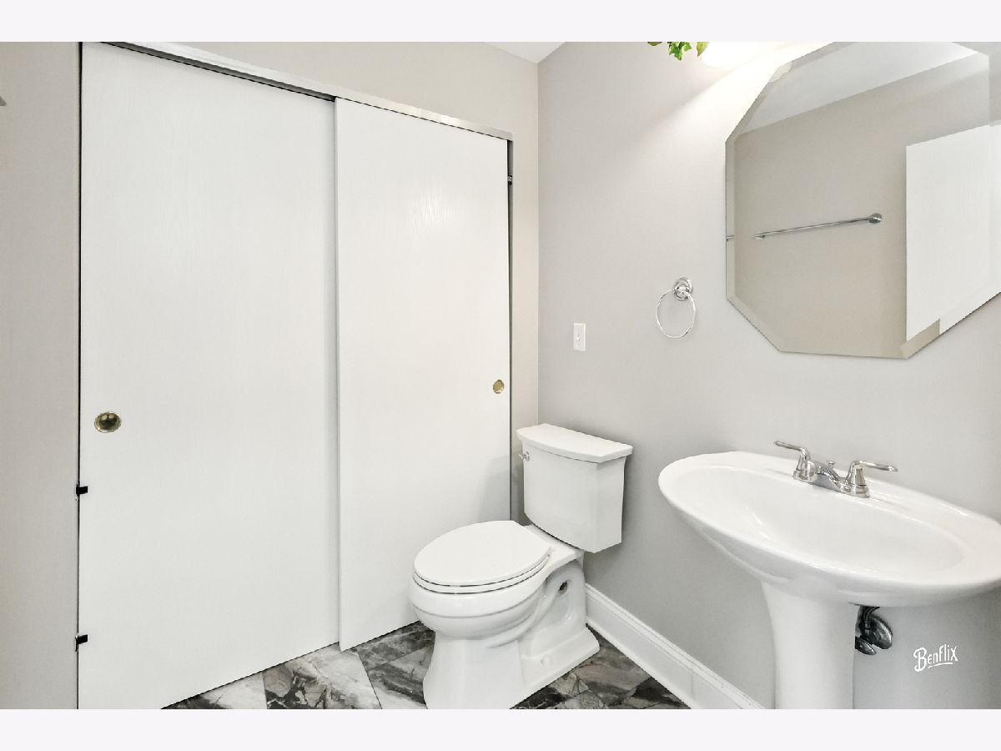







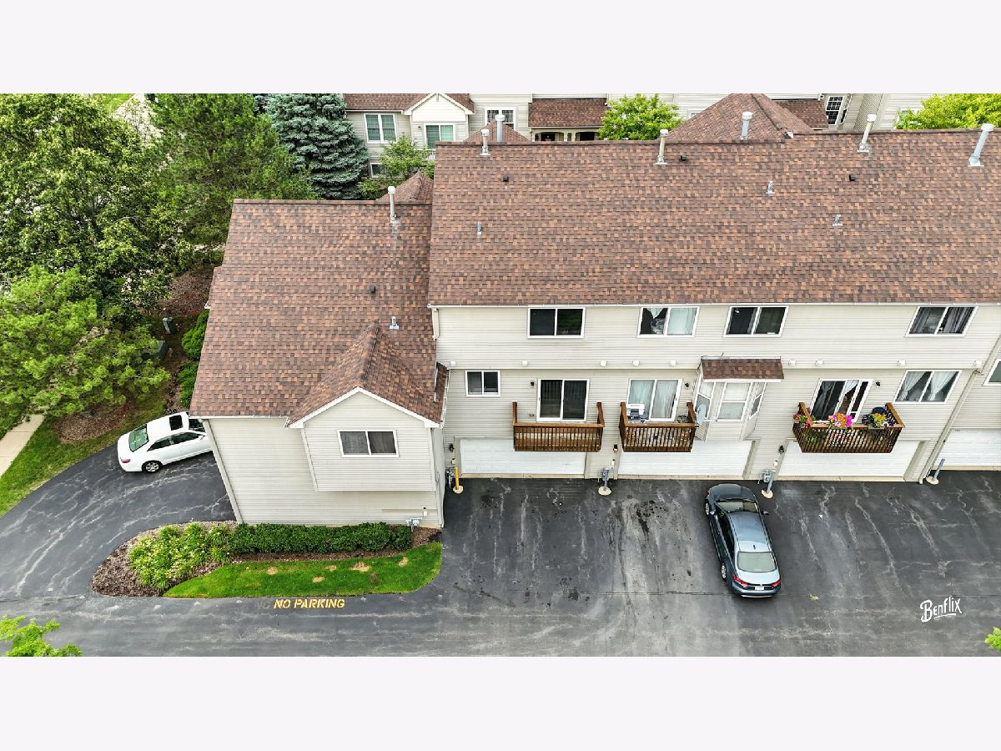
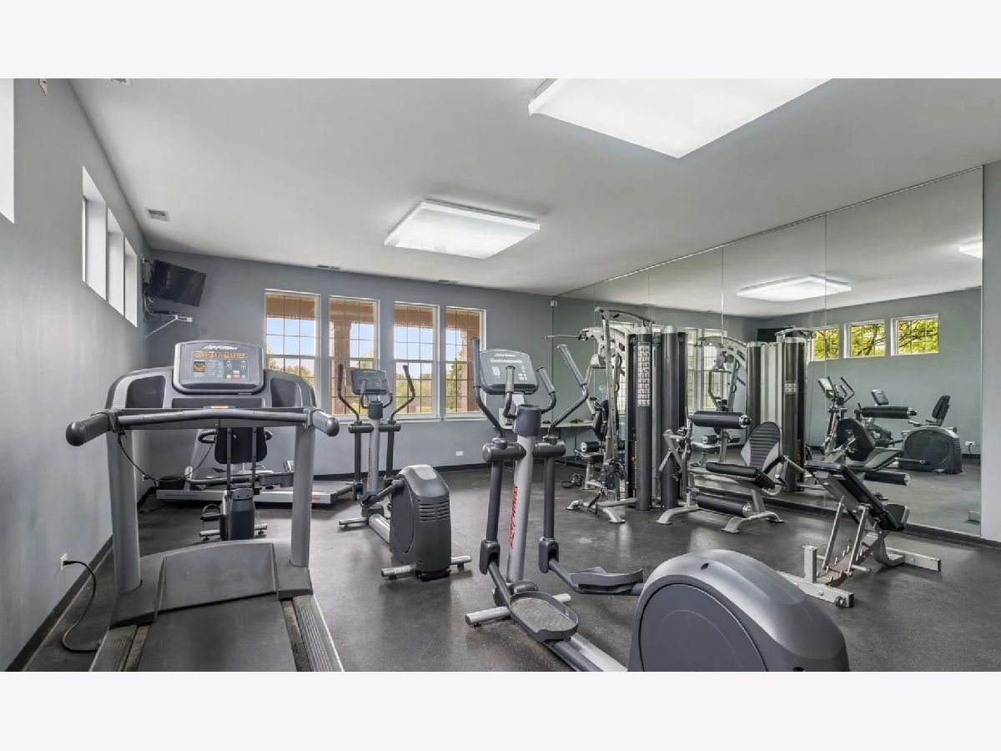
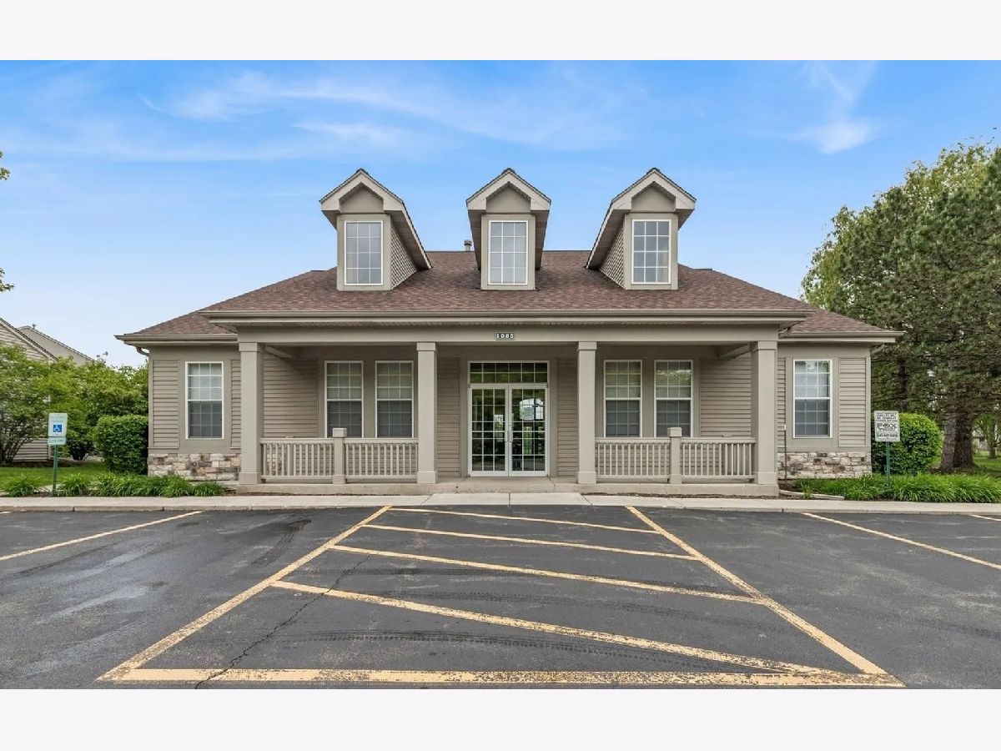
Room Specifics
Total Bedrooms: 3
Bedrooms Above Ground: 2
Bedrooms Below Ground: 1
Dimensions: —
Floor Type: —
Dimensions: —
Floor Type: —
Full Bathrooms: 3
Bathroom Amenities: —
Bathroom in Basement: 0
Rooms: —
Basement Description: —
Other Specifics
| 2 | |
| — | |
| — | |
| — | |
| — | |
| 1542 | |
| — | |
| — | |
| — | |
| — | |
| Not in DB | |
| — | |
| — | |
| — | |
| — |
Tax History
| Year | Property Taxes |
|---|
Contact Agent
Contact Agent
Listing Provided By
Coldwell Banker Realty


