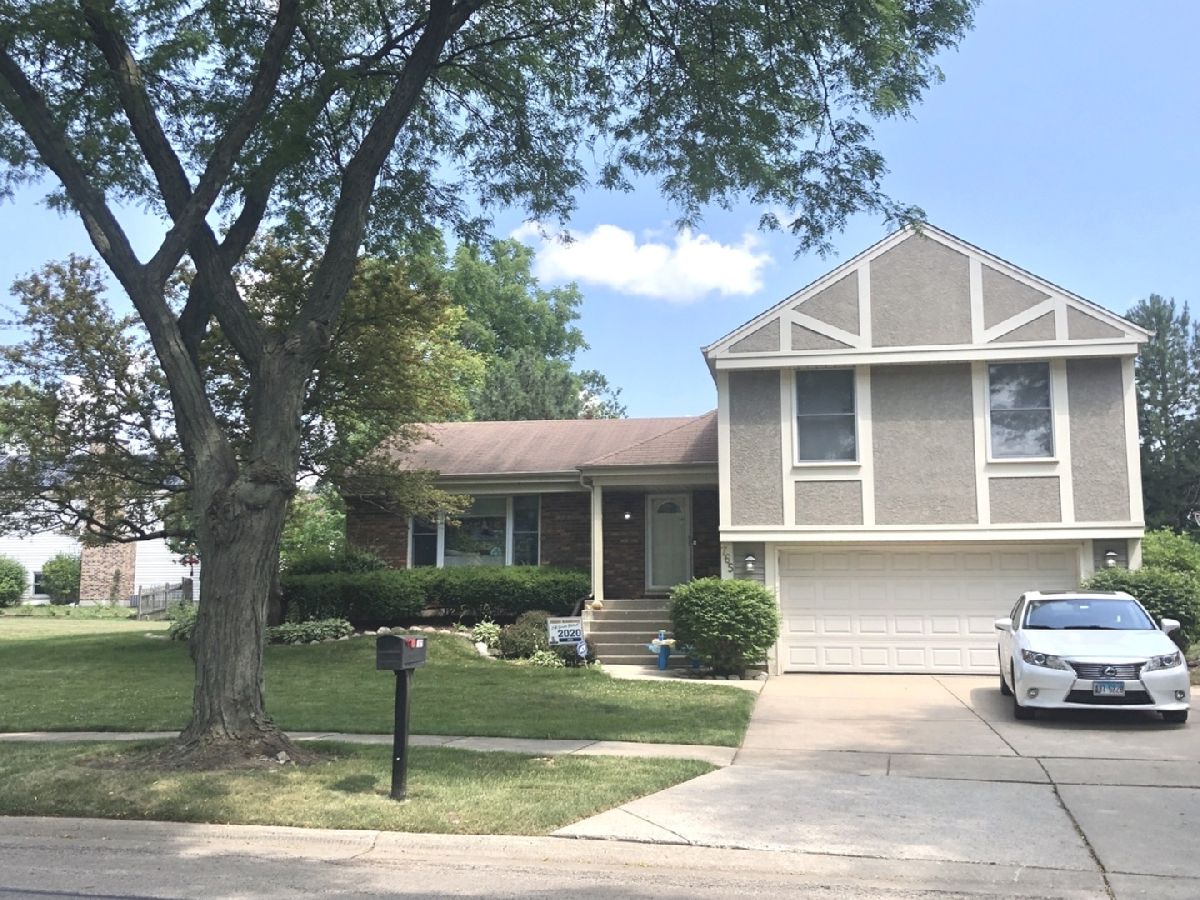765 Chaucer Way, Buffalo Grove, Illinois 60089
$3,100
|
Rented
|
|
| Status: | Rented |
| Sqft: | 2,790 |
| Cost/Sqft: | $0 |
| Beds: | 4 |
| Baths: | 3 |
| Year Built: | 1977 |
| Property Taxes: | $0 |
| Days On Market: | 2014 |
| Lot Size: | 0,00 |
Description
Welcome to the expanded and beautifully updated specious 4 bedroom 2.1 bath home of your dreams. Gleaming luxurious bamboo flooring throughout the house. Gourmet kitchen with 42' white soft close cabinets with pull out pantry drawers, new top of the line stainless steel appliances, granite counter tops and sliders to patio. Light-filled living and dining rooms. Specious family room with gorgeous fireplace and custom built in sound system is perfect for family entertainment. Expanded master bedroom suite offers a large walk in closets and Master bath. An extra added bonus is the finished basement with a recreational area, workroom, and abundance of storage. New upgrades also include canned lighting and Hunter Douglas bamboo Roman window shades. Pella windows. Professionally landscaped. Fenced yard. Expanded Concrete Driveway. Award winning District 96 and Stevenson High School.
Property Specifics
| Residential Rental | |
| — | |
| — | |
| 1977 | |
| Full | |
| — | |
| No | |
| — |
| Lake | |
| Strathmore Grove | |
| — / — | |
| — | |
| Lake Michigan | |
| Public Sewer | |
| 10787291 | |
| — |
Nearby Schools
| NAME: | DISTRICT: | DISTANCE: | |
|---|---|---|---|
|
Grade School
Prairie Elementary School |
96 | — | |
|
Middle School
Twin Groves Middle School |
96 | Not in DB | |
|
High School
Adlai E Stevenson High School |
125 | Not in DB | |
Property History
| DATE: | EVENT: | PRICE: | SOURCE: |
|---|---|---|---|
| 26 Jul, 2020 | Under contract | $0 | MRED MLS |
| 19 Jul, 2020 | Listed for sale | $0 | MRED MLS |
| 1 May, 2023 | Sold | $545,000 | MRED MLS |
| 12 Mar, 2023 | Under contract | $549,900 | MRED MLS |
| 23 Feb, 2023 | Listed for sale | $549,900 | MRED MLS |















Room Specifics
Total Bedrooms: 4
Bedrooms Above Ground: 4
Bedrooms Below Ground: 0
Dimensions: —
Floor Type: Hardwood
Dimensions: —
Floor Type: Hardwood
Dimensions: —
Floor Type: Hardwood
Full Bathrooms: 3
Bathroom Amenities: Whirlpool
Bathroom in Basement: 0
Rooms: Recreation Room
Basement Description: Finished
Other Specifics
| 2 | |
| — | |
| Concrete | |
| Patio | |
| Fenced Yard | |
| 64X123X86X110 | |
| — | |
| Full | |
| Skylight(s), Hardwood Floors | |
| Double Oven, Microwave, Dishwasher, Refrigerator, Washer, Dryer | |
| Not in DB | |
| — | |
| — | |
| — | |
| Gas Log, Gas Starter |
Tax History
| Year | Property Taxes |
|---|---|
| 2023 | $15,805 |
Contact Agent
Contact Agent
Listing Provided By
Core Realty & Investments, Inc


