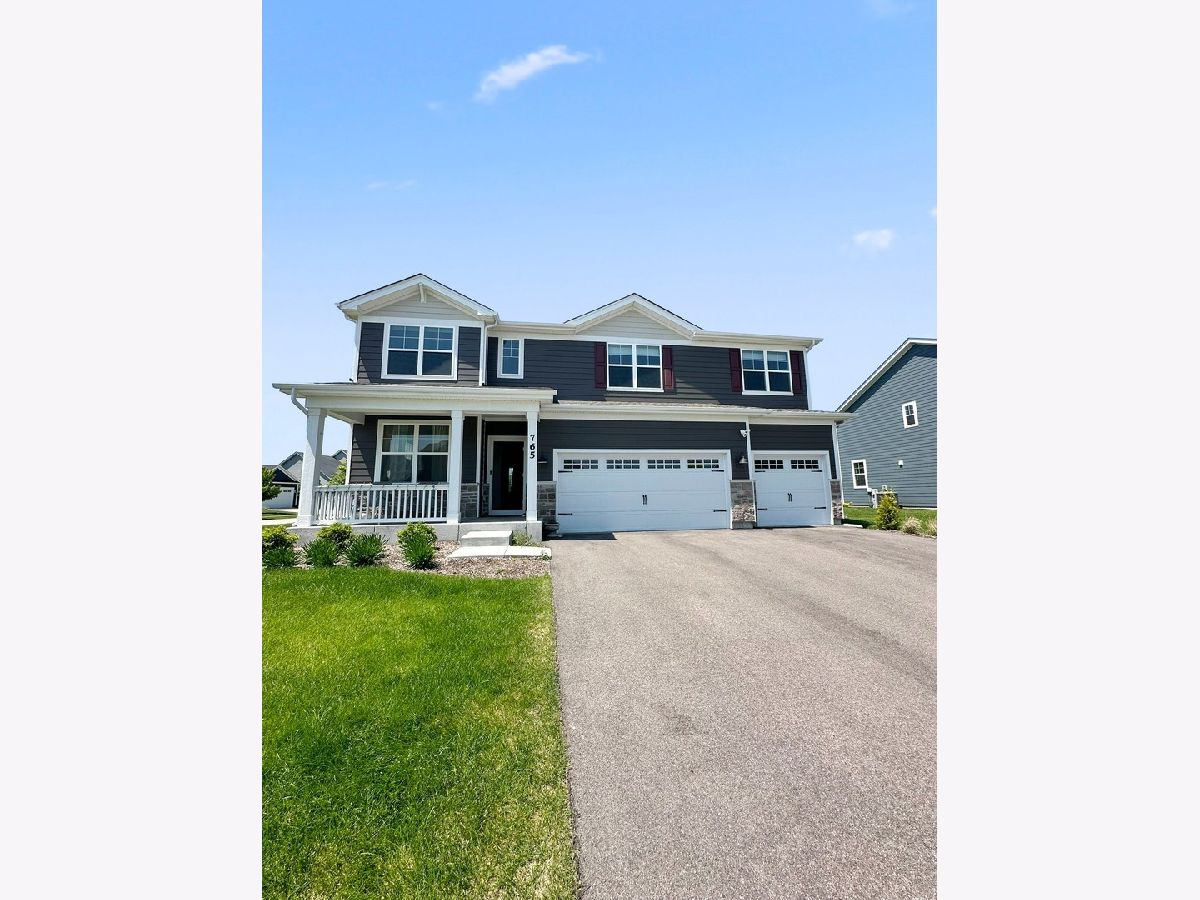765 Kentshire Circle, Elgin, Illinois 60124
$3,950
|
Rented
|
|
| Status: | Rented |
| Sqft: | 3,044 |
| Cost/Sqft: | $0 |
| Beds: | 4 |
| Baths: | 3 |
| Year Built: | 2023 |
| Property Taxes: | $0 |
| Days On Market: | 198 |
| Lot Size: | 0,00 |
Description
New construction boasts 4 bedrooms, 2.5 baths, a spacious 3-car garage, and a coveted corner lot location. Emerson offers over 3,000 sq ft of living space, perfect for grand living and effortless entertainment. From the impressive curb appeal with a partial brick facade and inviting front porch to the open concept living designed for modern lifestyles, this home is sure to impress. The grand 2-story foyer makes a striking first impression, while the chef's dream kitchen boasts 42" designer cabinets, stainless steel appliances, quartz countertops, a walk-in pantry and an adjacent breakfast area. The butler's pantry provides seamless access to the formal dining or conversation area, perfect for gatherings. Upstairs, unwind in your luxurious primary suite featuring a spa-like bath with dual vanities, a stand-up shower, and a spacious walk-in closet. Two of the three additional bedrooms boast walk-in closets, and the second full bath features a dual vanity with a separate shower enclosure, all finished with stylish tile flooring. Don't miss the huge, bright loft - ideal for a recreation area or lounge! Laundry conveniently located upstairs keeps things organized. Beyond the charming entryway lies a spacious backyard, perfect for relaxation or outdoor activities. This home truly has it all - modern design, ample space, and the best of Highland Woods living, including a full unfinished basement for extra storage and recreational possibilities. The community itself boasts an elementary school and a gorgeous Clubhouse with a swimming pool, volleyball court, tennis court, and gym! Pet's welcome! Pet fees will apply. Tenant pays all the utilities. All PMI Chi-Town residents are enrolled in the Resident Benefits Package (RBP) for $35.95/month which includes insurance. If a resident successfully submits their own insurance policy and it is approved, $10.95 will be deducted from the cost. More details upon application.
Property Specifics
| Residential Rental | |
| — | |
| — | |
| 2023 | |
| — | |
| — | |
| No | |
| — |
| Kane | |
| Highland Woods | |
| — / — | |
| — | |
| — | |
| — | |
| 12417915 | |
| — |
Nearby Schools
| NAME: | DISTRICT: | DISTANCE: | |
|---|---|---|---|
|
Grade School
Country Trails Elementary School |
301 | — | |
|
Middle School
Prairie Knolls Middle School |
301 | Not in DB | |
|
High School
Central High School |
301 | Not in DB | |
Property History
| DATE: | EVENT: | PRICE: | SOURCE: |
|---|---|---|---|
| 9 Jun, 2023 | Sold | $539,990 | MRED MLS |
| 16 Apr, 2023 | Under contract | $539,990 | MRED MLS |
| — | Last price change | $534,990 | MRED MLS |
| 14 Feb, 2023 | Listed for sale | $529,990 | MRED MLS |
| 23 Jul, 2025 | Under contract | $0 | MRED MLS |
| 11 Jul, 2025 | Listed for sale | $0 | MRED MLS |
























Room Specifics
Total Bedrooms: 4
Bedrooms Above Ground: 4
Bedrooms Below Ground: 0
Dimensions: —
Floor Type: —
Dimensions: —
Floor Type: —
Dimensions: —
Floor Type: —
Full Bathrooms: 3
Bathroom Amenities: Double Sink
Bathroom in Basement: 0
Rooms: —
Basement Description: —
Other Specifics
| 3 | |
| — | |
| — | |
| — | |
| — | |
| 80X125 | |
| — | |
| — | |
| — | |
| — | |
| Not in DB | |
| — | |
| — | |
| — | |
| — |
Tax History
| Year | Property Taxes |
|---|
Contact Agent
Contact Agent
Listing Provided By
PMI Chi-Town


