770 Cole Drive, South Elgin, Illinois 60177
$4,100
|
Rented
|
|
| Status: | Rented |
| Sqft: | 3,499 |
| Cost/Sqft: | $0 |
| Beds: | 4 |
| Baths: | 5 |
| Year Built: | 2005 |
| Property Taxes: | $0 |
| Days On Market: | 231 |
| Lot Size: | 0,00 |
Description
The exception to the rule! Beautifully updated/remodeled 2-story now ready! Close to school and parks, minutes from so many amenities -- shopping, restaurants and more! Dramatic 2-story foyer with hardwood flooring, opens to formal dining and living rooms. Gourmet kitchen with new stainless steel appliances, walk-in pantry, island and large table space, 2-story family room with fireplace. First floor den/office. Large master suite. Bedroom 4 has a private full bath. Finished walk-out basement has an additional bedroom or home-office, another full bath, rec room, wet bar, bonus room and unfinished utility/storage room. Yard, deck and patio overlook spacious yard and pond. All situated in a great location and top-rated St. Charles schools! See it today.
Property Specifics
| Residential Rental | |
| — | |
| — | |
| 2005 | |
| — | |
| — | |
| Yes | |
| — |
| Kane | |
| Thornwood | |
| — / — | |
| — | |
| — | |
| — | |
| 12409601 | |
| — |
Nearby Schools
| NAME: | DISTRICT: | DISTANCE: | |
|---|---|---|---|
|
Grade School
Corron Elementary School |
303 | — | |
|
Middle School
Haines Middle School |
303 | Not in DB | |
|
High School
St Charles North High School |
303 | Not in DB | |
Property History
| DATE: | EVENT: | PRICE: | SOURCE: |
|---|---|---|---|
| 1 Aug, 2008 | Sold | $500,000 | MRED MLS |
| 15 Jul, 2008 | Under contract | $549,900 | MRED MLS |
| — | Last price change | $569,500 | MRED MLS |
| 25 Mar, 2008 | Listed for sale | $589,900 | MRED MLS |
| 28 Jun, 2016 | Sold | $450,000 | MRED MLS |
| 26 Mar, 2016 | Under contract | $455,000 | MRED MLS |
| 19 Jan, 2016 | Listed for sale | $455,000 | MRED MLS |
| 12 Jul, 2025 | Listed for sale | $0 | MRED MLS |
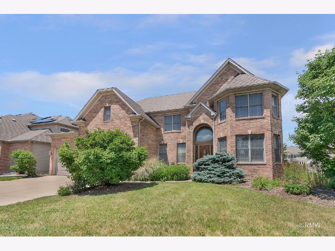
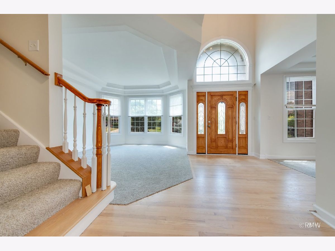
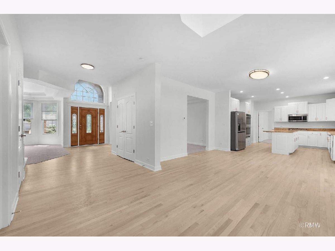
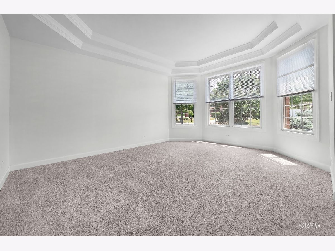
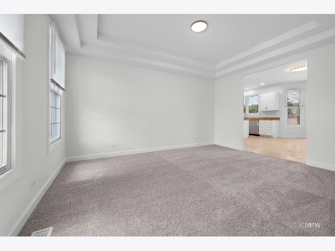
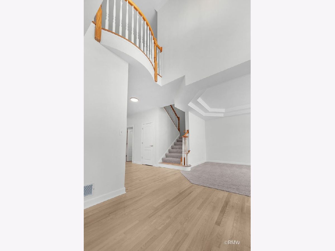
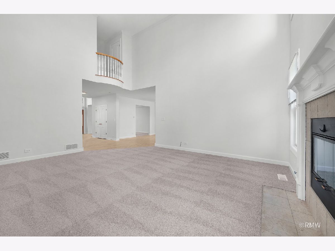
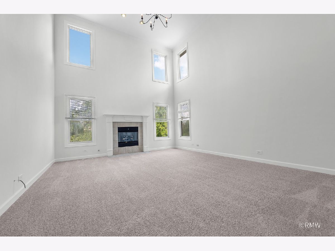
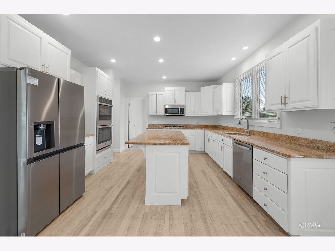
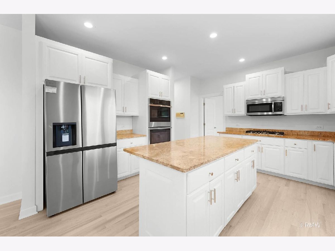
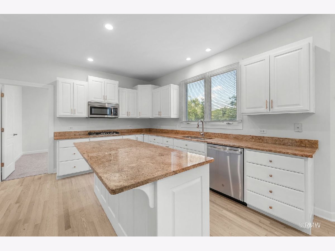
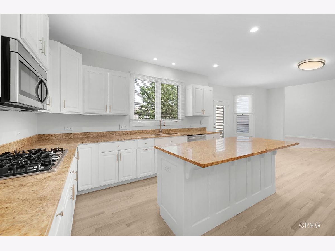
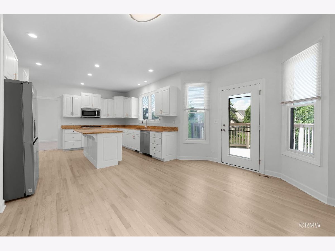
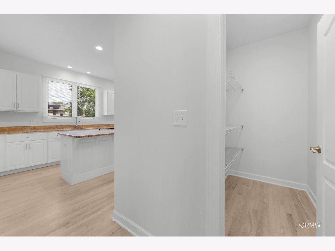
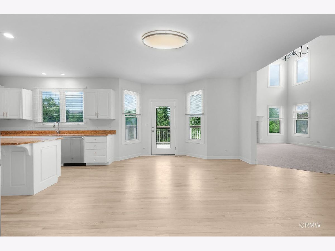
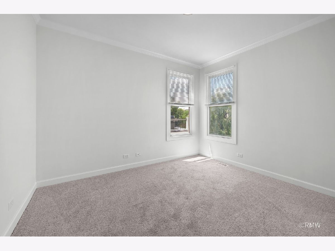
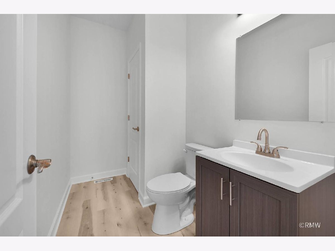
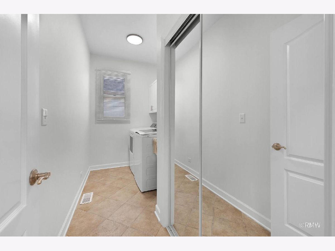
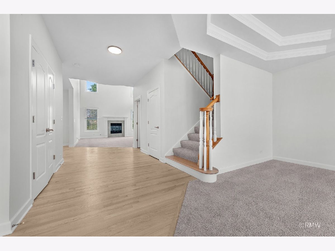
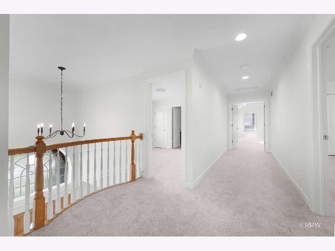
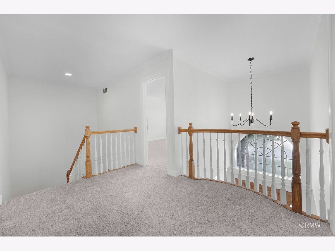
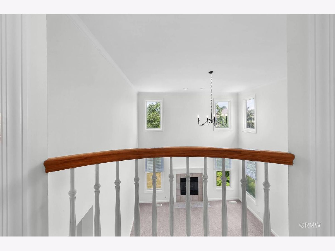
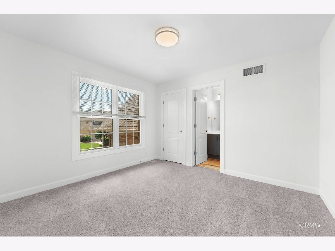
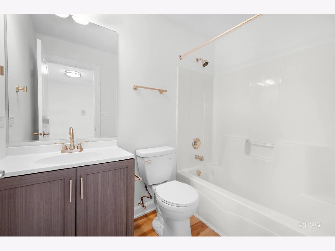
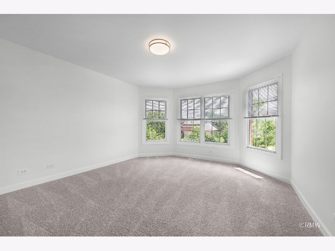
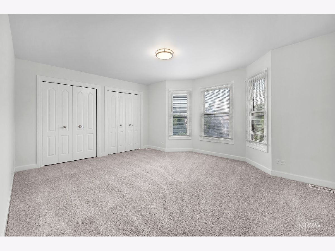
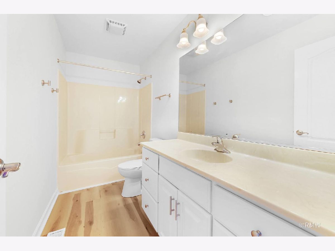
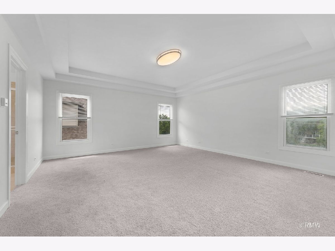
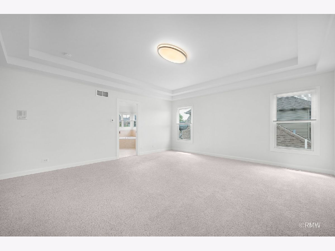
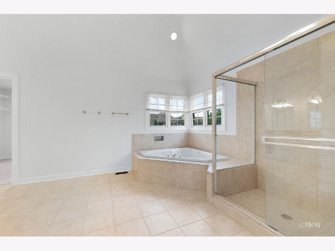
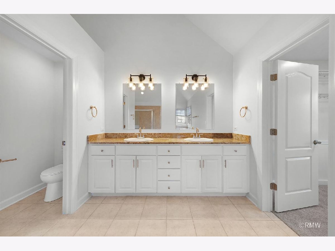
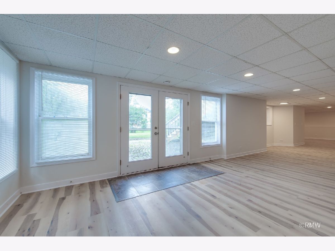
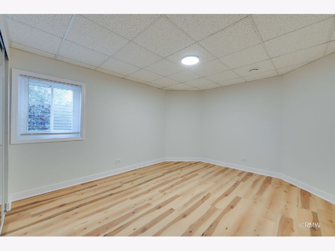
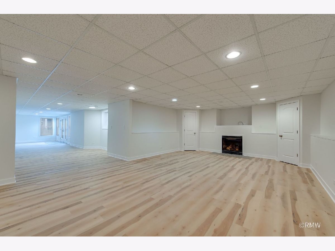
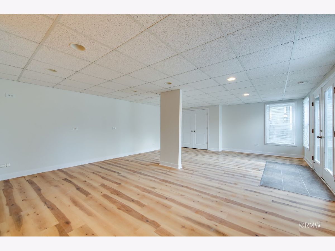
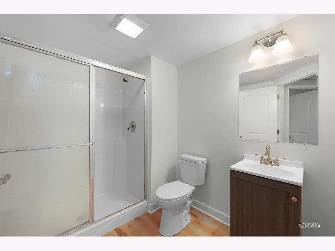
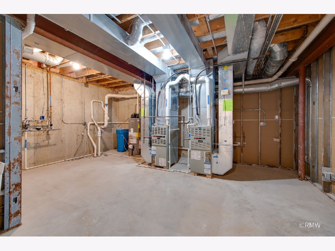
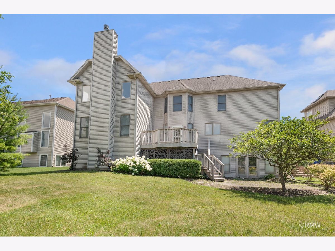
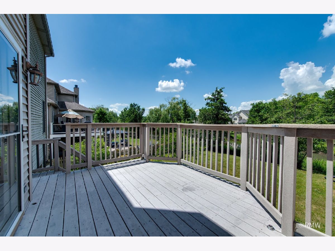
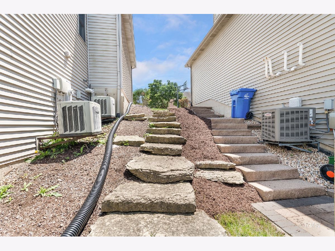
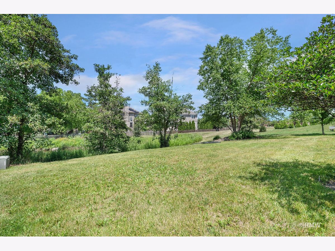
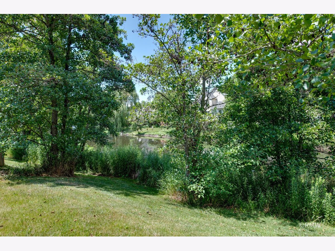
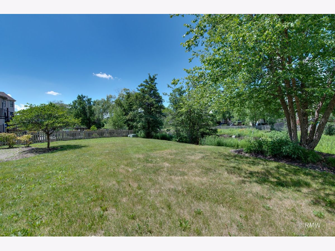
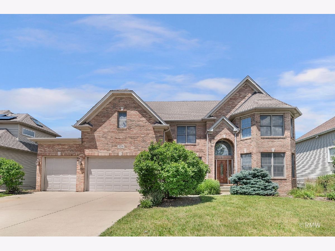
Room Specifics
Total Bedrooms: 5
Bedrooms Above Ground: 4
Bedrooms Below Ground: 1
Dimensions: —
Floor Type: —
Dimensions: —
Floor Type: —
Dimensions: —
Floor Type: —
Dimensions: —
Floor Type: —
Full Bathrooms: 5
Bathroom Amenities: Whirlpool,Separate Shower,Double Sink
Bathroom in Basement: 1
Rooms: —
Basement Description: —
Other Specifics
| 3 | |
| — | |
| — | |
| — | |
| — | |
| 80X133X77X133 | |
| — | |
| — | |
| — | |
| — | |
| Not in DB | |
| — | |
| — | |
| — | |
| — |
Tax History
| Year | Property Taxes |
|---|---|
| 2008 | $11,115 |
| 2016 | $15,185 |
Contact Agent
Contact Agent
Listing Provided By
RE/MAX Liberty


