774 Crestwood Drive, Aurora, Illinois 60506
$2,100
|
Rented
|
|
| Status: | Rented |
| Sqft: | 1,886 |
| Cost/Sqft: | $0 |
| Beds: | 3 |
| Baths: | 2 |
| Year Built: | 1962 |
| Property Taxes: | $0 |
| Days On Market: | 1615 |
| Lot Size: | 0,00 |
Description
Property currently occupied and will be made available starting OCT 15th. Rent does not include utilities, no pets, must provide security deposit and first month's rent on first day of lease. Applicants interested please ask for an application and must be able to pass a credit and background check, $40 fee. This home offers 3 upstairs bedrooms with a full finished basement including an additional room in the basement which can function as an additional bedroom or home office. The private fenced backyard allows for additional privacy.
Property Specifics
| Residential Rental | |
| — | |
| — | |
| 1962 | |
| Full,English | |
| — | |
| No | |
| — |
| Kane | |
| Beau Ridge | |
| — / — | |
| — | |
| Public | |
| Public Sewer | |
| 11198314 | |
| — |
Nearby Schools
| NAME: | DISTRICT: | DISTANCE: | |
|---|---|---|---|
|
Grade School
Smith Elementary School |
129 | — | |
|
High School
West Aurora High School |
129 | Not in DB | |
Property History
| DATE: | EVENT: | PRICE: | SOURCE: |
|---|---|---|---|
| 20 Jul, 2012 | Sold | $143,000 | MRED MLS |
| 12 May, 2012 | Under contract | $145,000 | MRED MLS |
| — | Last price change | $149,900 | MRED MLS |
| 14 May, 2011 | Listed for sale | $179,000 | MRED MLS |
| 8 Apr, 2015 | Sold | $165,000 | MRED MLS |
| 10 Feb, 2015 | Under contract | $179,999 | MRED MLS |
| 2 Jan, 2015 | Listed for sale | $179,999 | MRED MLS |
| 4 Oct, 2021 | Under contract | $0 | MRED MLS |
| 23 Aug, 2021 | Listed for sale | $0 | MRED MLS |
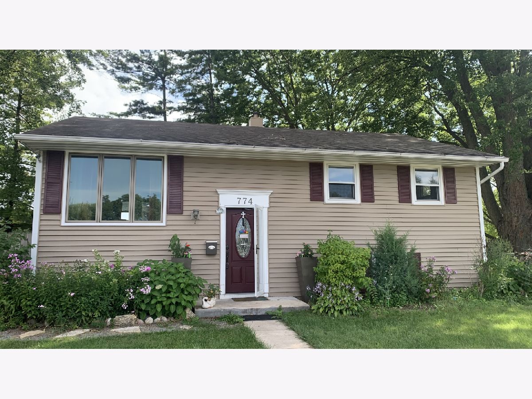
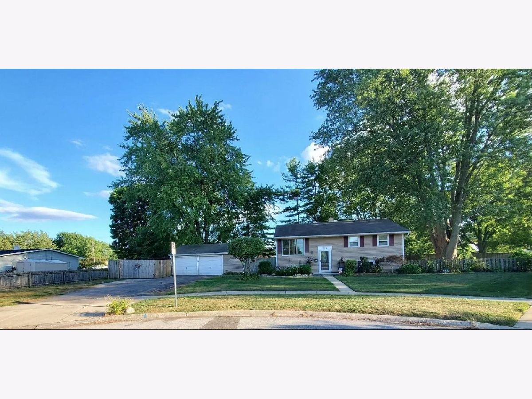
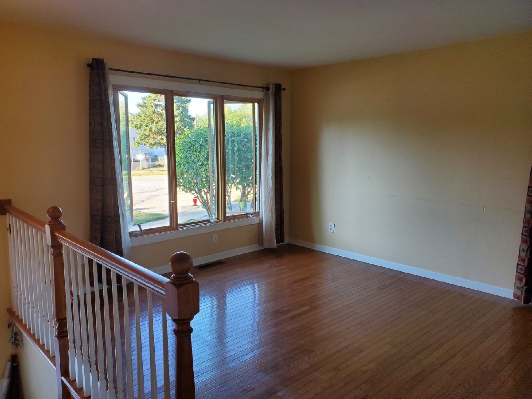
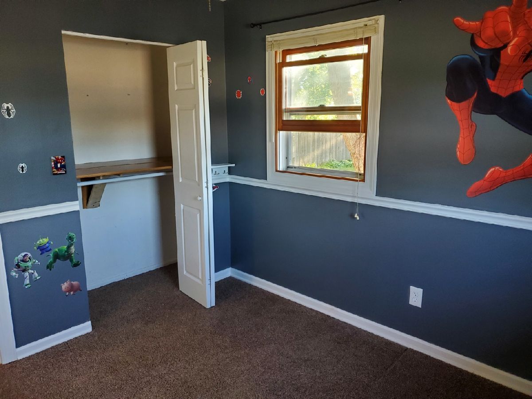
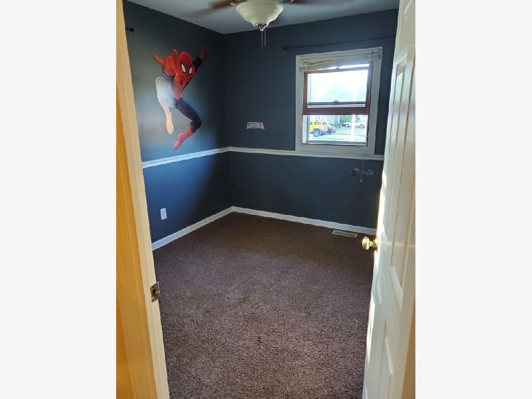
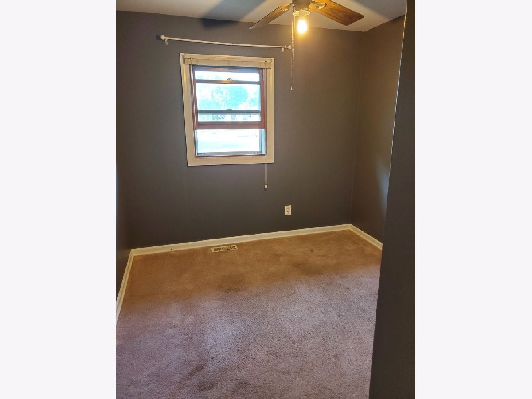
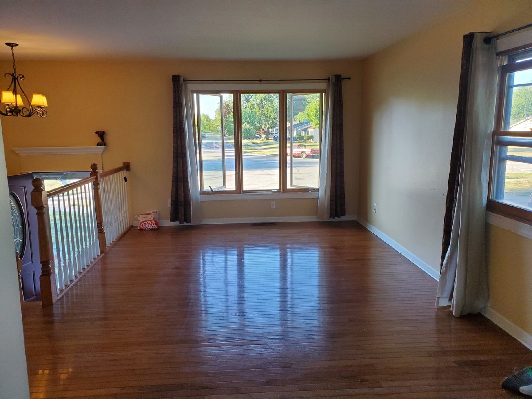
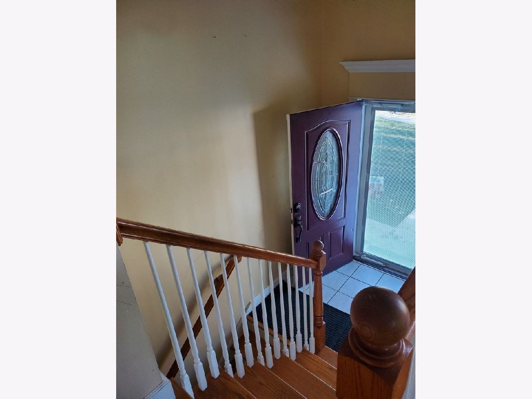
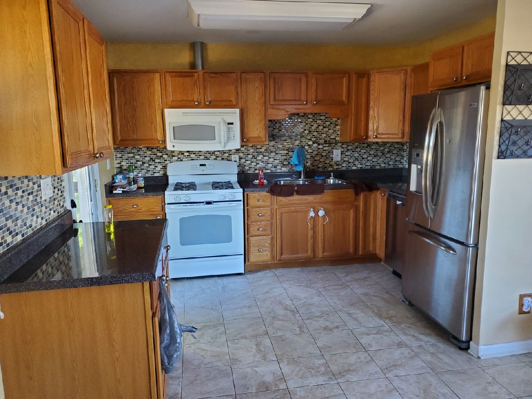
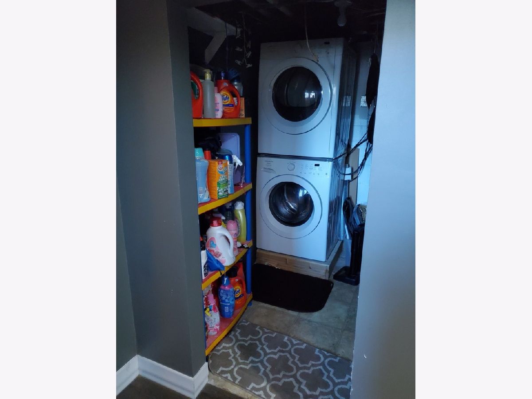
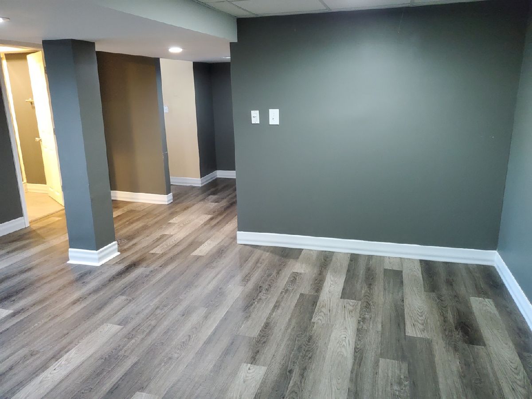
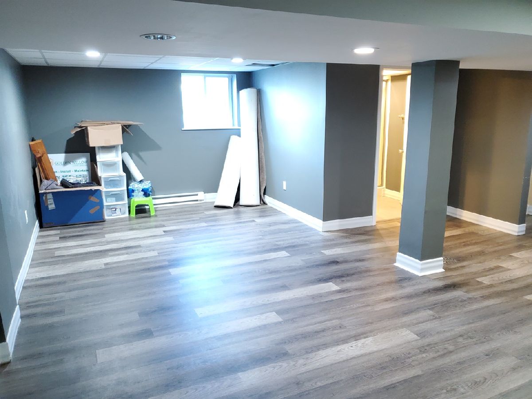
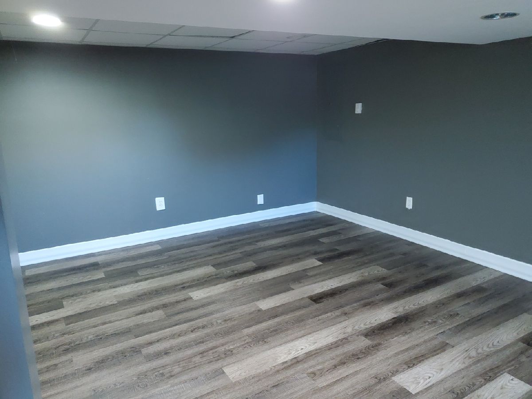
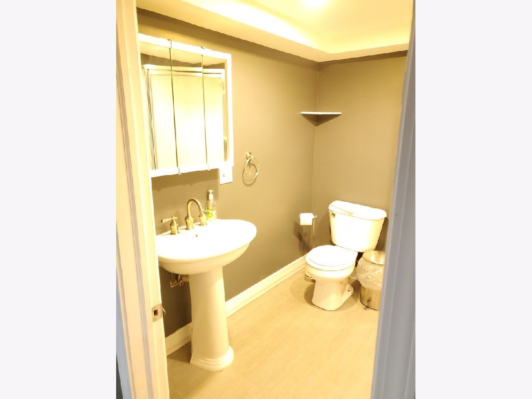
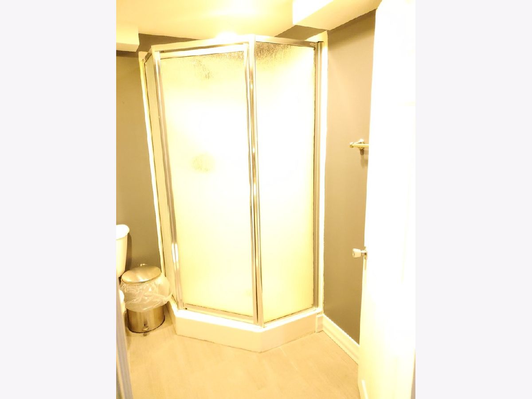
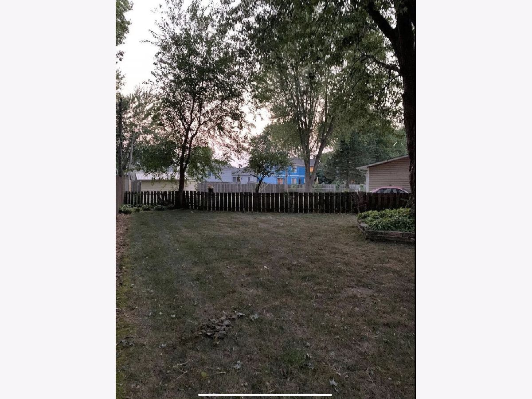
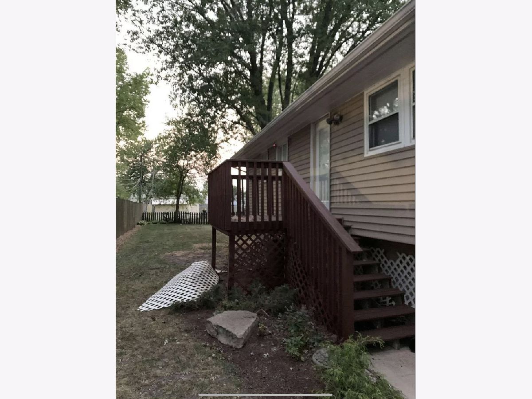
Room Specifics
Total Bedrooms: 4
Bedrooms Above Ground: 3
Bedrooms Below Ground: 1
Dimensions: —
Floor Type: —
Dimensions: —
Floor Type: —
Dimensions: —
Floor Type: —
Full Bathrooms: 2
Bathroom Amenities: —
Bathroom in Basement: 1
Rooms: Foyer
Basement Description: Finished
Other Specifics
| 2 | |
| Block | |
| Asphalt | |
| Deck, Dog Run | |
| Cul-De-Sac | |
| 100X115X170X99 | |
| — | |
| None | |
| Hardwood Floors, Granite Counters | |
| — | |
| Not in DB | |
| — | |
| — | |
| None | |
| — |
Tax History
| Year | Property Taxes |
|---|---|
| 2012 | $3,678 |
| 2015 | $3,645 |
Contact Agent
Contact Agent
Listing Provided By
RE/MAX United


