774 Lyster Road, Highwood, Illinois 60040
$4,900
|
Rented
|
|
| Status: | Rented |
| Sqft: | 2,974 |
| Cost/Sqft: | $0 |
| Beds: | 3 |
| Baths: | 4 |
| Year Built: | — |
| Property Taxes: | $0 |
| Days On Market: | 627 |
| Lot Size: | 0,00 |
Description
Gorgeous townhome in Historic Fort Sheridan. Light and Bright 3 bedroom, 3.1 bath 2,974 total square foot town home. Fresh neutral decor throughout, 11-foot ceilings, plantation shutters & hardwood floors. Open kitchen has granite counters, 42-inch custom cabinetry, stainless steel appliances and breakfast bar. Private master suite with 2nd fireplace, walk-in closet and spa-like bath. Full finished English basement with family room, 3rd fireplace, private office and full bath. Abundant natural light throughout. Mudroom entry with laundry room from 2-car heated garage. Patio and fenced yard. Available for occupancy June 1st. Pets to be discussed with a separate pet deposit of $4,900. Move right in!!
Property Specifics
| Residential Rental | |
| 2 | |
| — | |
| — | |
| — | |
| — | |
| No | |
| — |
| Lake | |
| Fort Sheridan | |
| — / — | |
| — | |
| — | |
| — | |
| 12013818 | |
| — |
Nearby Schools
| NAME: | DISTRICT: | DISTANCE: | |
|---|---|---|---|
|
Grade School
Oak Terrace Elementary School |
112 | — | |
|
Middle School
Northwood Junior High School |
112 | Not in DB | |
|
High School
Highland Park High School |
113 | Not in DB | |
Property History
| DATE: | EVENT: | PRICE: | SOURCE: |
|---|---|---|---|
| 13 Apr, 2018 | Listed for sale | $0 | MRED MLS |
| 8 Jan, 2020 | Listed for sale | $0 | MRED MLS |
| 8 May, 2024 | Under contract | $0 | MRED MLS |
| 8 May, 2024 | Listed for sale | $0 | MRED MLS |
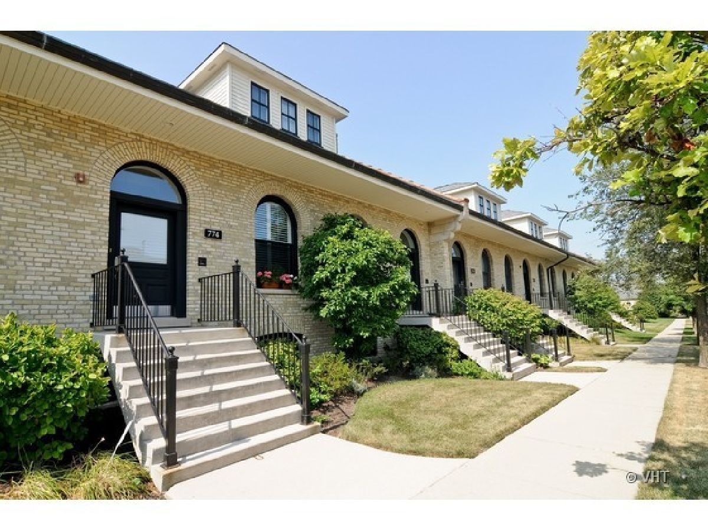
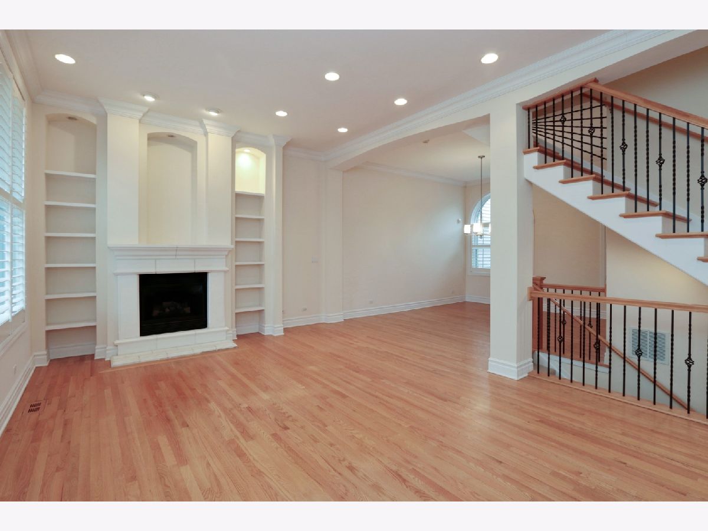
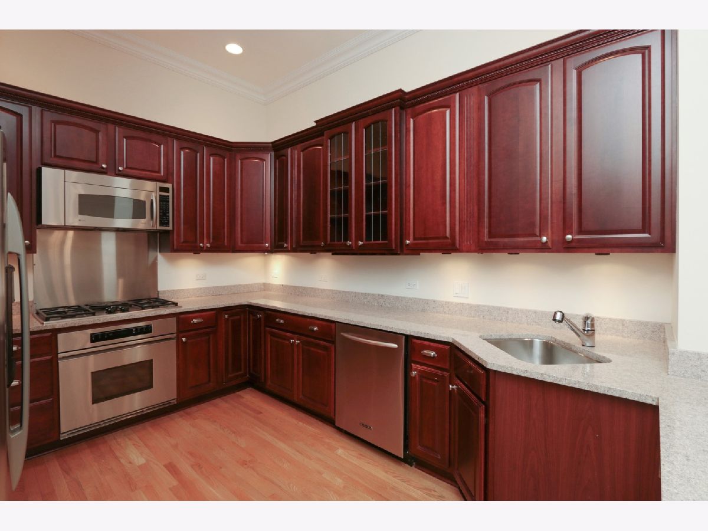
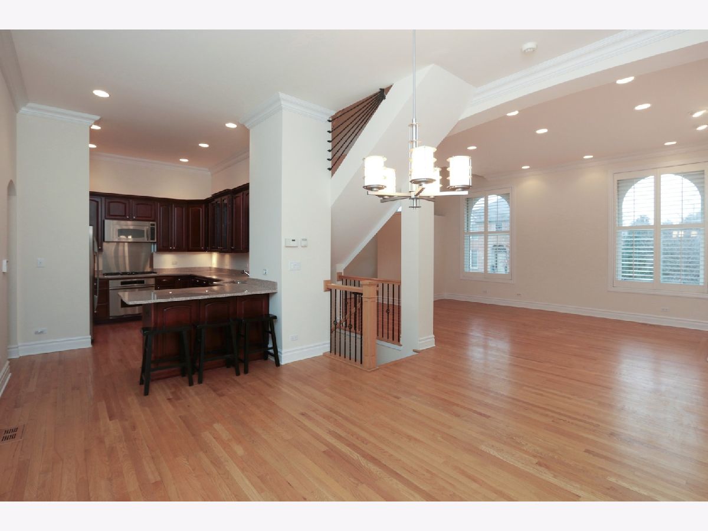
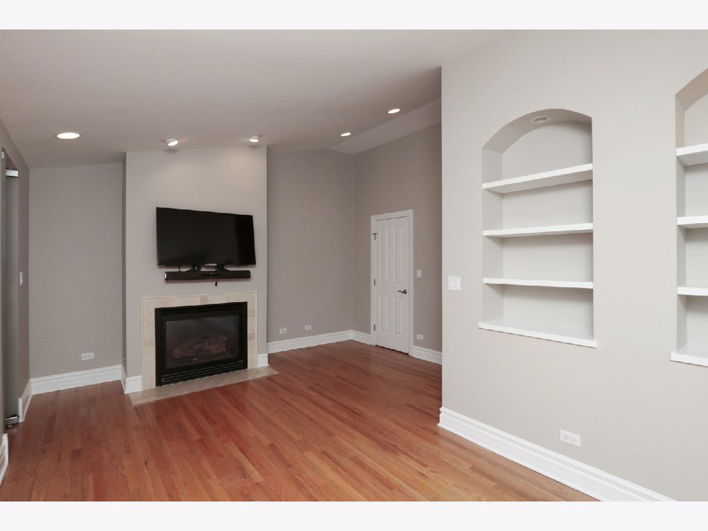
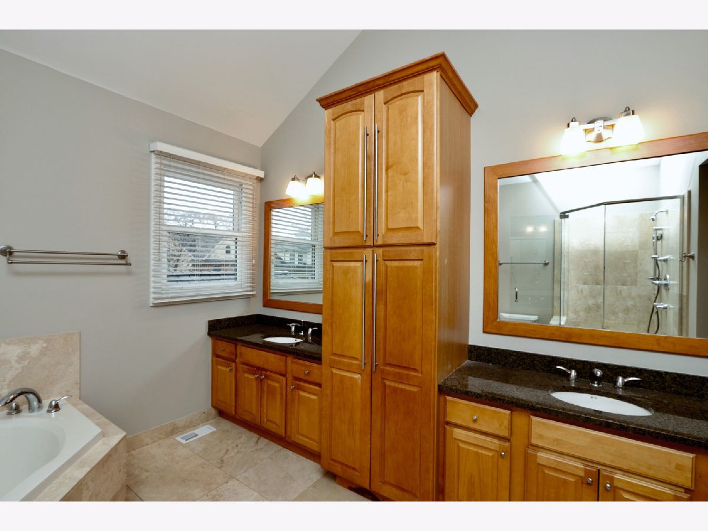
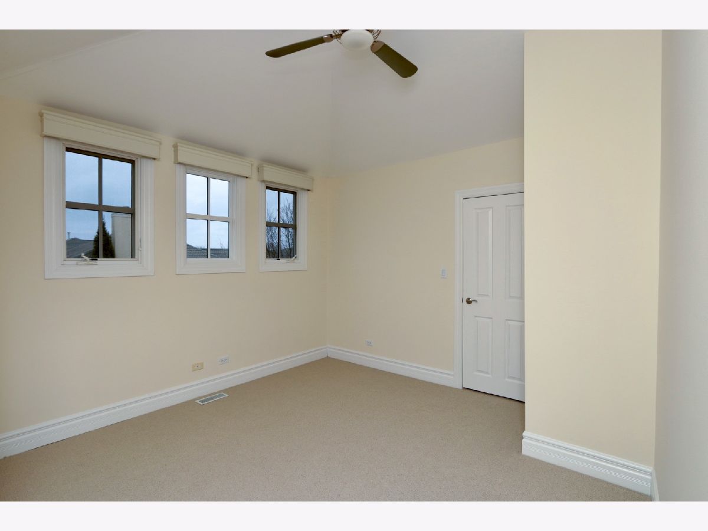
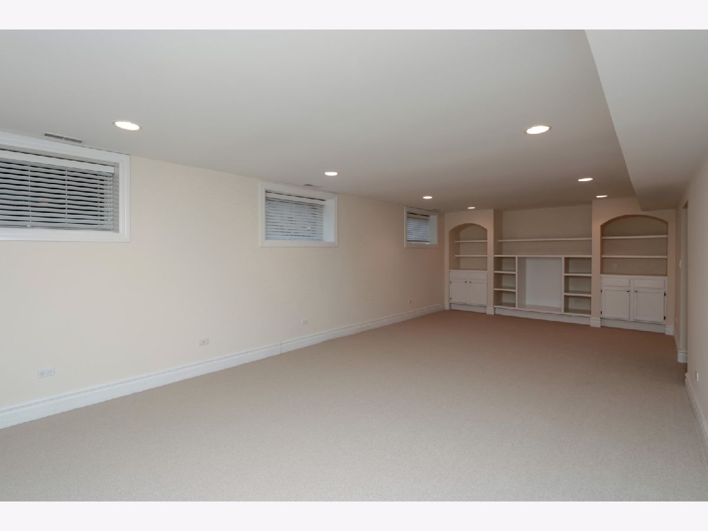
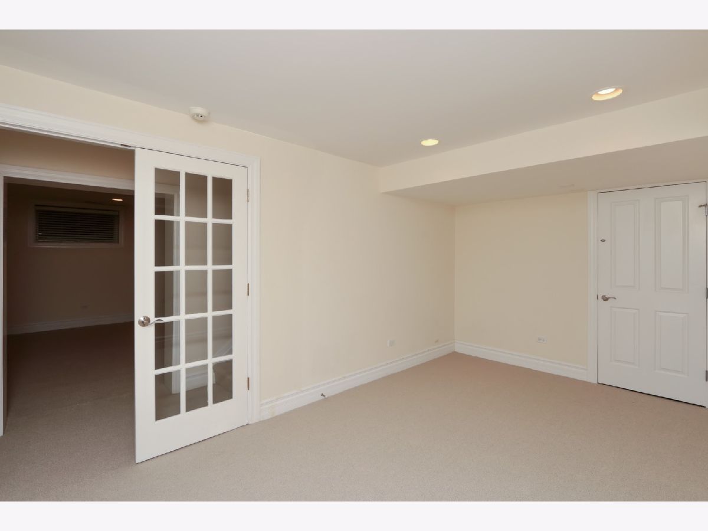
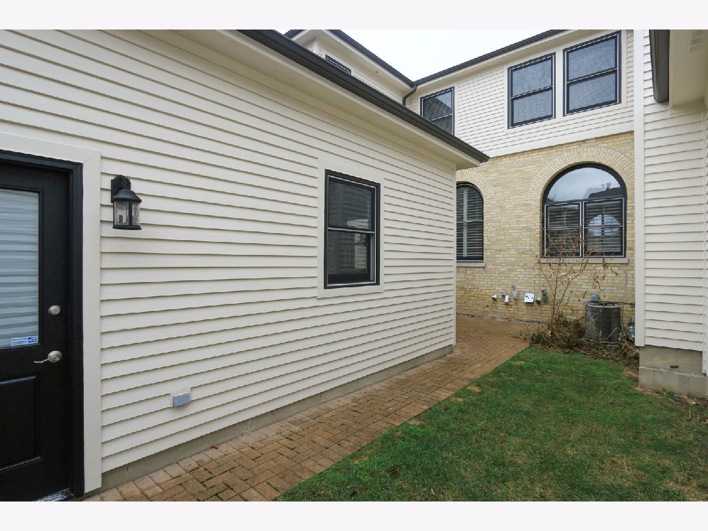
Room Specifics
Total Bedrooms: 3
Bedrooms Above Ground: 3
Bedrooms Below Ground: 0
Dimensions: —
Floor Type: —
Dimensions: —
Floor Type: —
Full Bathrooms: 4
Bathroom Amenities: Whirlpool,Separate Shower,Double Sink
Bathroom in Basement: 1
Rooms: —
Basement Description: Partially Finished
Other Specifics
| 2 | |
| — | |
| Asphalt | |
| — | |
| — | |
| COMMON | |
| — | |
| — | |
| — | |
| — | |
| Not in DB | |
| — | |
| — | |
| — | |
| — |
Tax History
| Year | Property Taxes |
|---|
Contact Agent
Contact Agent
Listing Provided By
Berkshire Hathaway HomeServices Chicago


