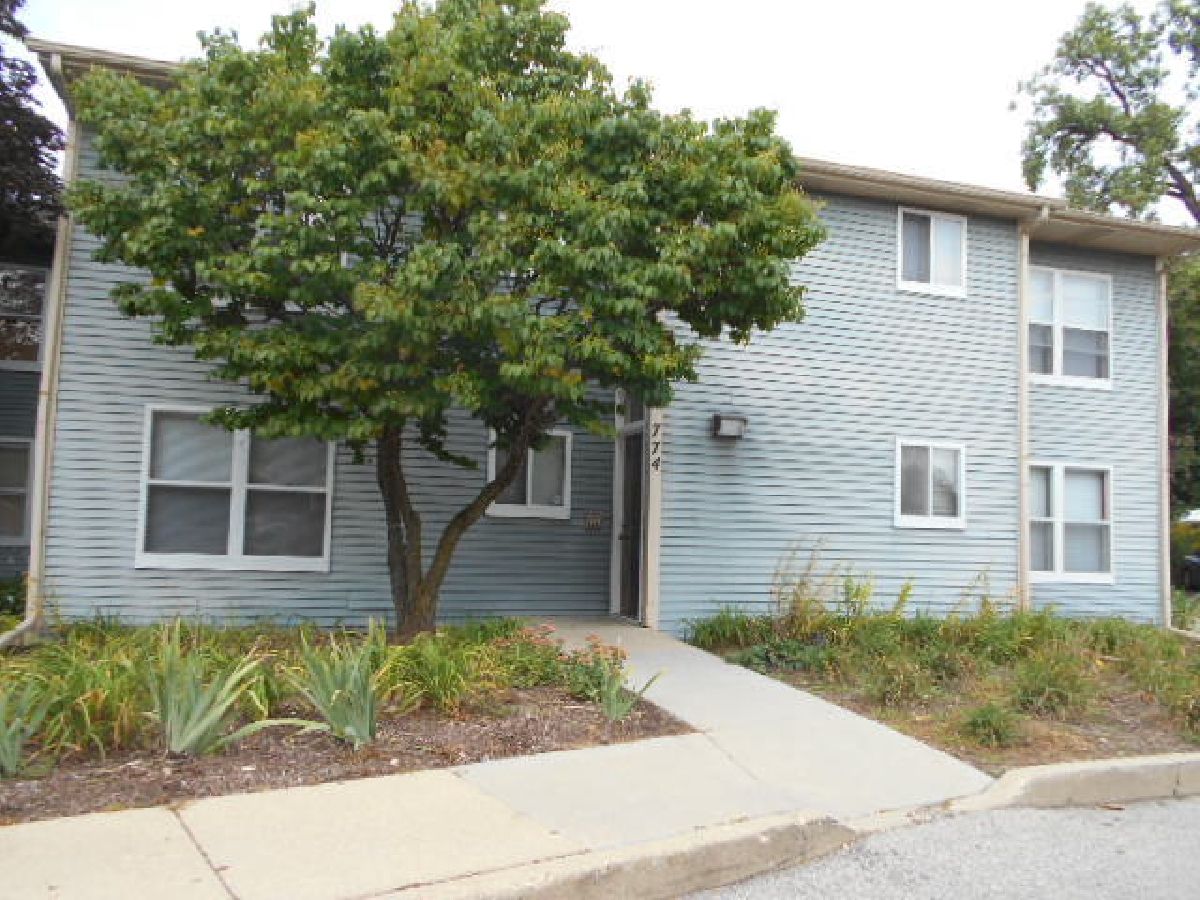774 Terrace Court, Elgin, Illinois 60120
$1,600
|
Rented
|
|
| Status: | Rented |
| Sqft: | 1,000 |
| Cost/Sqft: | $0 |
| Beds: | 2 |
| Baths: | 1 |
| Year Built: | 1988 |
| Property Taxes: | $0 |
| Days On Market: | 1225 |
| Lot Size: | 0,00 |
Description
One year lease only. Absolutely NO PETS, no exceptions. Credit check required. Updated condo with beautiful new kitchen is ready to move into! 2022 Kitchen update includes new soft close cabinets, new sink & fixtures, lighting, refrigerator, microwave & dishwasher. Gorgeous new Quartz counters compliment the cabinetry. Recent bath update (2022) includes new vanity, mirror & fixtures. 2 generous sized bedrooms & lots of closet space. Enjoy the private balcony from either the living room or primary bedroom & views of Lord's Park. In unit washer & dryer included. No smoking or vaping in unit. Tenant pays water, electric & gas. Credit score 700+ please.
Property Specifics
| Residential Rental | |
| 2 | |
| — | |
| 1988 | |
| — | |
| — | |
| No | |
| — |
| Cook | |
| Park Terrace Condos | |
| — / — | |
| — | |
| — | |
| — | |
| 11632650 | |
| — |
Nearby Schools
| NAME: | DISTRICT: | DISTANCE: | |
|---|---|---|---|
|
Grade School
Lords Park Elementary School |
46 | — | |
Property History
| DATE: | EVENT: | PRICE: | SOURCE: |
|---|---|---|---|
| 25 Nov, 2015 | Under contract | $0 | MRED MLS |
| 2 Oct, 2015 | Listed for sale | $0 | MRED MLS |
| 8 Nov, 2017 | Under contract | $0 | MRED MLS |
| 12 Sep, 2017 | Listed for sale | $0 | MRED MLS |
| 29 Oct, 2022 | Under contract | $0 | MRED MLS |
| 18 Sep, 2022 | Listed for sale | $0 | MRED MLS |
| 23 Apr, 2024 | Under contract | $0 | MRED MLS |
| 22 Mar, 2024 | Listed for sale | $0 | MRED MLS |
| 19 Dec, 2025 | Under contract | $0 | MRED MLS |
| 15 Dec, 2025 | Listed for sale | $0 | MRED MLS |

Room Specifics
Total Bedrooms: 2
Bedrooms Above Ground: 2
Bedrooms Below Ground: 0
Dimensions: —
Floor Type: —
Full Bathrooms: 1
Bathroom Amenities: —
Bathroom in Basement: 0
Rooms: —
Basement Description: None
Other Specifics
| — | |
| — | |
| Asphalt | |
| — | |
| — | |
| 1000 | |
| — | |
| — | |
| — | |
| — | |
| Not in DB | |
| — | |
| — | |
| — | |
| — |
Tax History
| Year | Property Taxes |
|---|
Contact Agent
Contact Agent
Listing Provided By
RE/MAX Excels


