7940 Wolf Road, Burr Ridge, Illinois 60522
$5,500
|
Rented
|
|
| Status: | Rented |
| Sqft: | 0 |
| Cost/Sqft: | — |
| Beds: | 4 |
| Baths: | 4 |
| Year Built: | 1989 |
| Property Taxes: | $0 |
| Days On Market: | 2132 |
| Lot Size: | 0,00 |
Description
Gorgeous remodeled brick and cedar contemporary ranch on 1 acre of resort like grounds. This beautiful home on a tucked away private lot has been beautifully updated and features an open concept layout, sky high ceilings, impressive double sided fireplace, fully remodeled modern kitchen, 3 fireplaces, large screened in porch , gorgeous views of the fully manicured grounds, stocked pond with water fountain and amazing built-in pool! 3 spacious bedrooms on the main floor, one upstairs with a large loft area. Fully finished basement with bar, kitchenette, recreation area, bedroom and full bath makes for great entertaining space or in-law suite. Top rated Pleasantdale and Lyons Township schools. Easy access to I-55, I-294, and just minutes to Burr Ridge Village Center. 30 minutes from downtown Chicago! This is a WOW property come see and fall in love! Owner will open and close pool. Tenant responsible for lawn care and monthly salt water pool maintenance
Property Specifics
| Residential Rental | |
| — | |
| — | |
| 1989 | |
| Full | |
| — | |
| No | |
| — |
| Cook | |
| — | |
| — / — | |
| — | |
| Lake Michigan | |
| Septic-Private | |
| 10669794 | |
| — |
Nearby Schools
| NAME: | DISTRICT: | DISTANCE: | |
|---|---|---|---|
|
Grade School
Pleasantdale Elementary School |
107 | — | |
|
Middle School
Pleasantdale Middle School |
107 | Not in DB | |
|
High School
Lyons Twp High School |
204 | Not in DB | |
Property History
| DATE: | EVENT: | PRICE: | SOURCE: |
|---|---|---|---|
| 17 May, 2013 | Sold | $770,000 | MRED MLS |
| 20 Apr, 2013 | Under contract | $799,000 | MRED MLS |
| 13 Aug, 2012 | Listed for sale | $799,000 | MRED MLS |
| 17 Mar, 2020 | Listed for sale | $0 | MRED MLS |
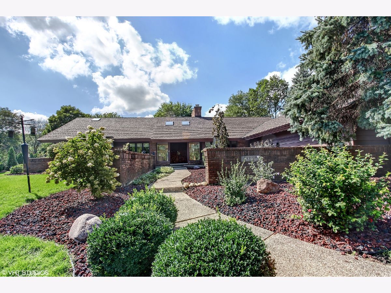
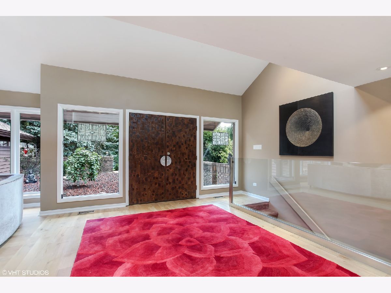
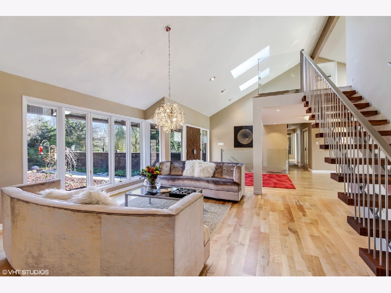
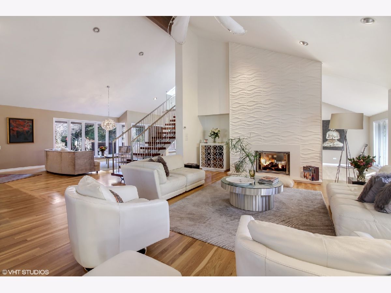
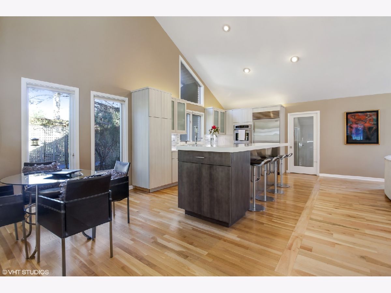
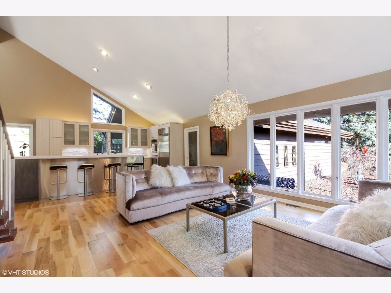
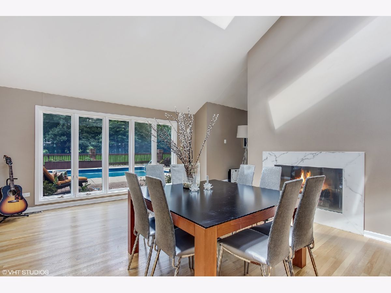
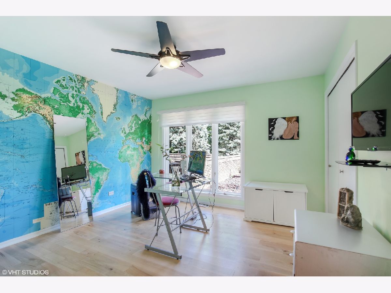
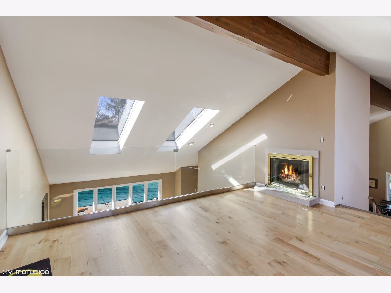
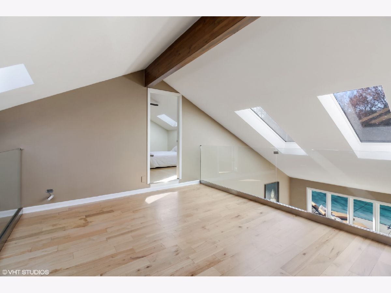
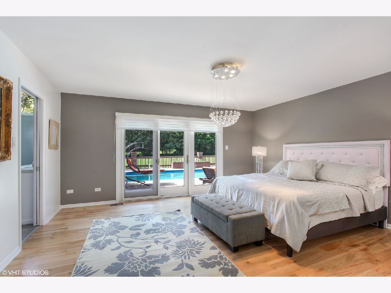
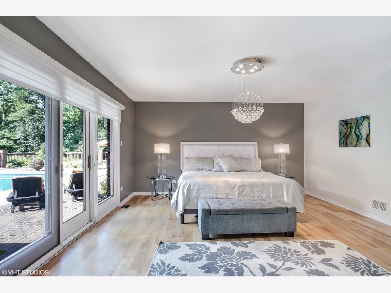
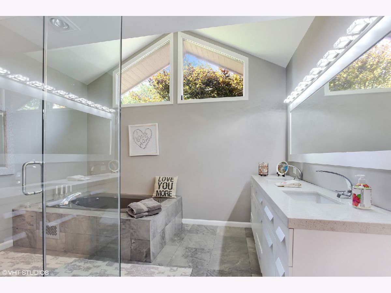

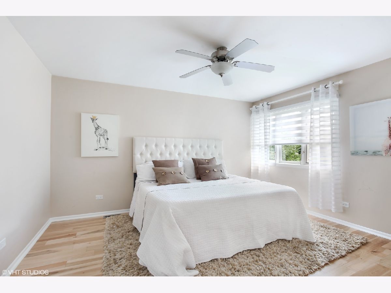
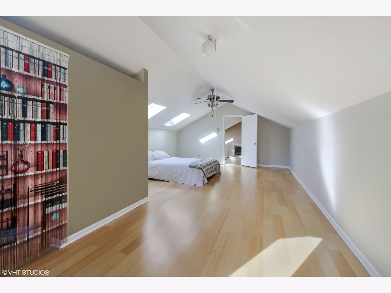
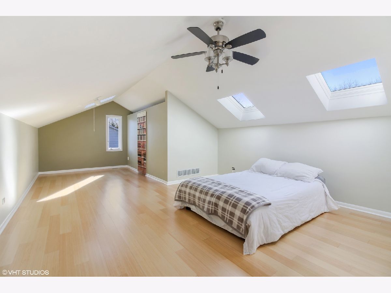
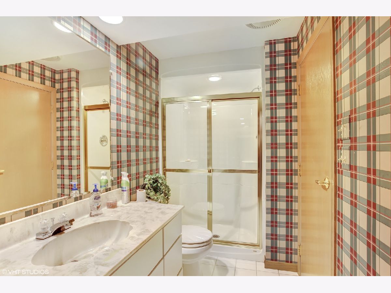
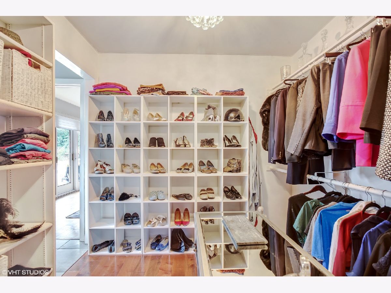
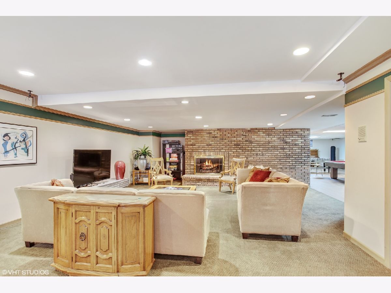
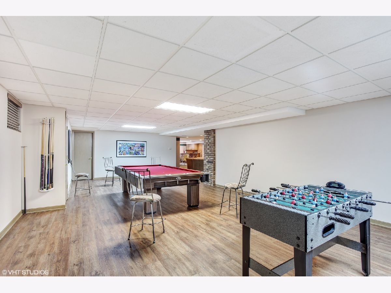
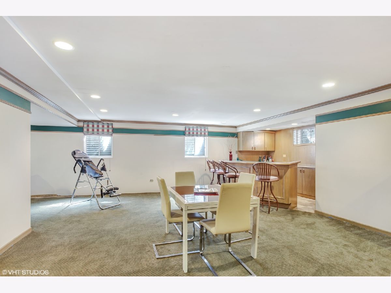
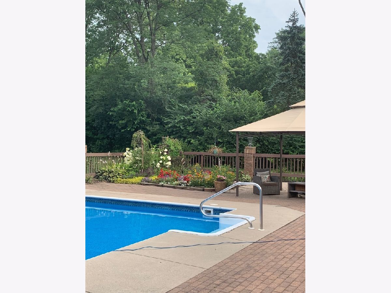
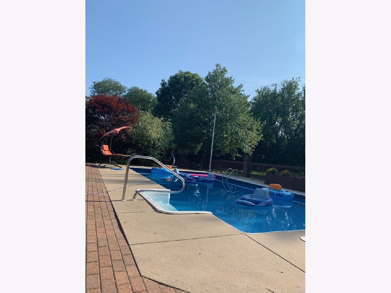
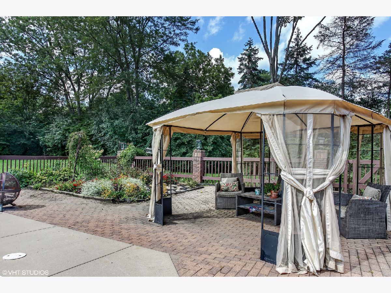

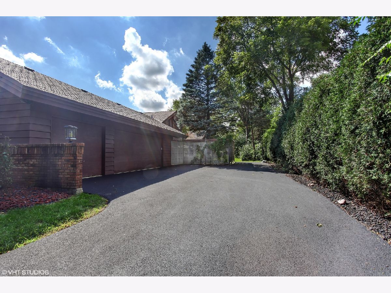
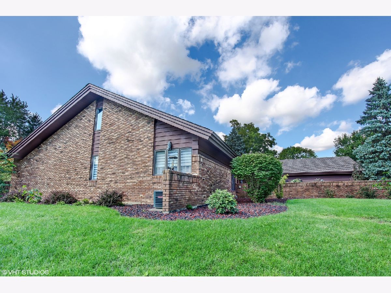
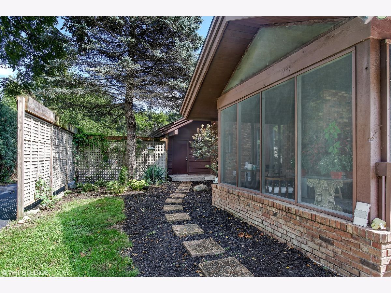
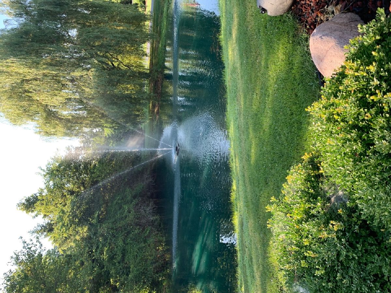
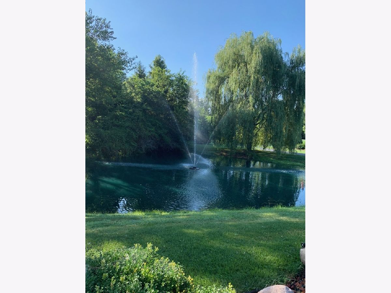
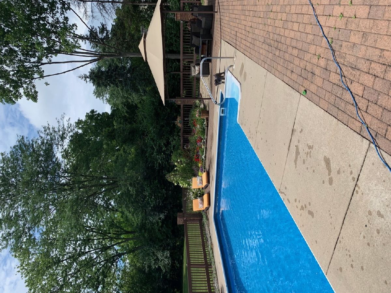
Room Specifics
Total Bedrooms: 5
Bedrooms Above Ground: 4
Bedrooms Below Ground: 1
Dimensions: —
Floor Type: Hardwood
Dimensions: —
Floor Type: —
Dimensions: —
Floor Type: Carpet
Dimensions: —
Floor Type: —
Full Bathrooms: 4
Bathroom Amenities: Whirlpool,Separate Shower,Double Sink
Bathroom in Basement: 1
Rooms: Office,Loft,Bedroom 5,Foyer,Screened Porch
Basement Description: Finished
Other Specifics
| 3 | |
| — | |
| Asphalt | |
| — | |
| Landscaped,Pond(s) | |
| 288X151 | |
| — | |
| Full | |
| Vaulted/Cathedral Ceilings, Skylight(s), Hardwood Floors, First Floor Bedroom, First Floor Laundry, First Floor Full Bath | |
| Double Oven, Microwave, Dishwasher, High End Refrigerator, Freezer, Disposal, Trash Compactor, Stainless Steel Appliance(s) | |
| Not in DB | |
| — | |
| — | |
| — | |
| Double Sided, Wood Burning, Attached Fireplace Doors/Screen, Gas Log, Gas Starter |
Tax History
| Year | Property Taxes |
|---|---|
| 2013 | $12,021 |
Contact Agent
Contact Agent
Listing Provided By
d'aprile properties


