800 Vista Drive, Algonquin, Illinois 60102
$2,650
|
Rented
|
|
| Status: | Rented |
| Sqft: | 2,836 |
| Cost/Sqft: | $0 |
| Beds: | 4 |
| Baths: | 2 |
| Year Built: | 1982 |
| Property Taxes: | $0 |
| Days On Market: | 898 |
| Lot Size: | 0,00 |
Description
Extra large home features 4-5 bedrooms. 2 baths. Nice kitchen with lots of cabinets, newer stainless steel appliances. Very clean. Updated main bath. Spacious family room features a mason fireplace and direct access to the large 4 season sun room/Florida Room. Newer washer and dryer. 2 tiered deck and large yard for summer enjoyment. Shed. 2 car garage and extra parking on driveway. Fresh paint. Pet permitted with none-refundable deposit of 1/2 months rent. Good credit is a must.
Property Specifics
| Residential Rental | |
| — | |
| — | |
| 1982 | |
| — | |
| — | |
| No | |
| — |
| Mc Henry | |
| Alta Vista | |
| — / — | |
| — | |
| — | |
| — | |
| 11863785 | |
| — |
Nearby Schools
| NAME: | DISTRICT: | DISTANCE: | |
|---|---|---|---|
|
Grade School
Eastview Elementary School |
300 | — | |
|
Middle School
Algonquin Middle School |
300 | Not in DB | |
|
High School
Dundee-crown High School |
300 | Not in DB | |
Property History
| DATE: | EVENT: | PRICE: | SOURCE: |
|---|---|---|---|
| 27 Sep, 2013 | Sold | $180,101 | MRED MLS |
| 7 Aug, 2013 | Under contract | $159,900 | MRED MLS |
| 22 Jul, 2013 | Listed for sale | $159,900 | MRED MLS |
| 13 Sep, 2023 | Under contract | $0 | MRED MLS |
| 18 Aug, 2023 | Listed for sale | $0 | MRED MLS |
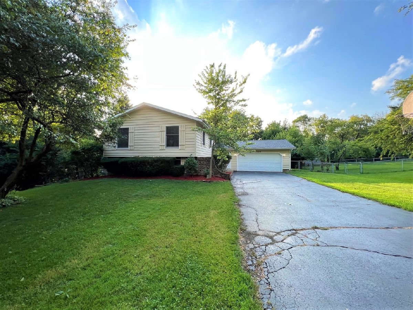
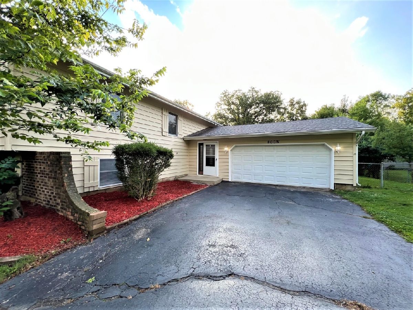
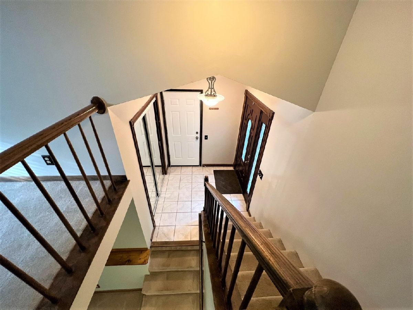
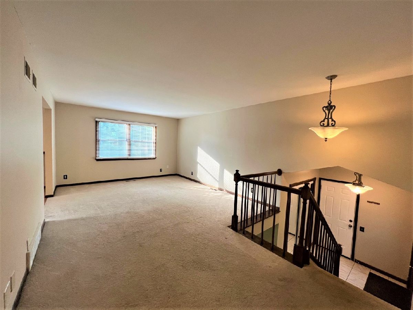
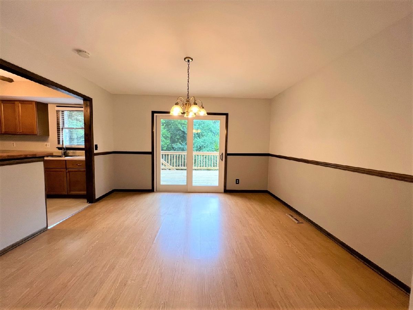
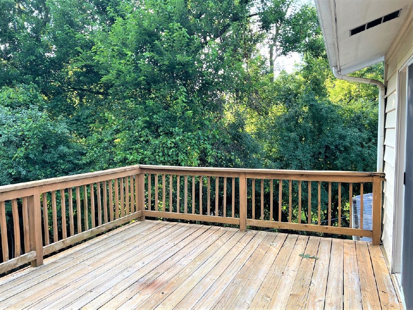
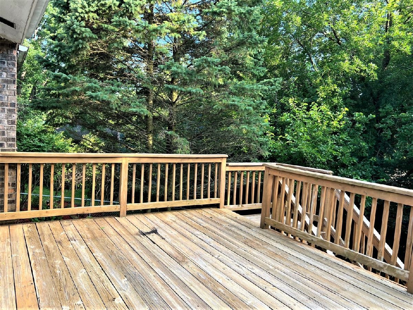
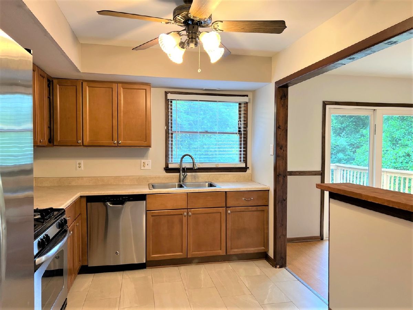
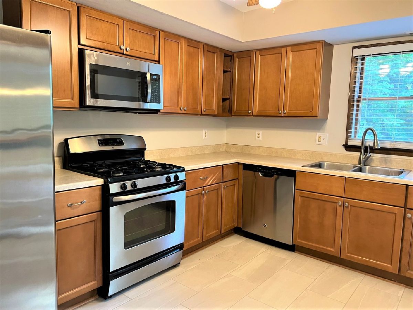
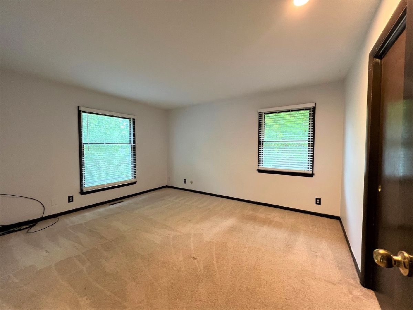
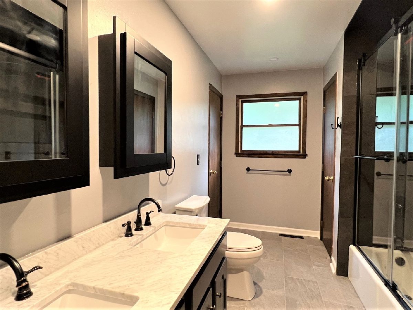
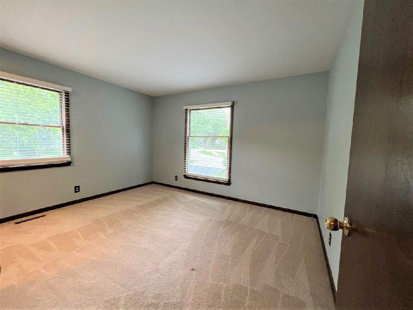
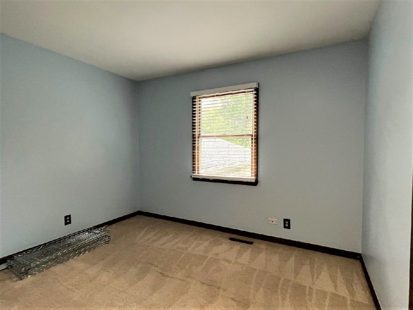
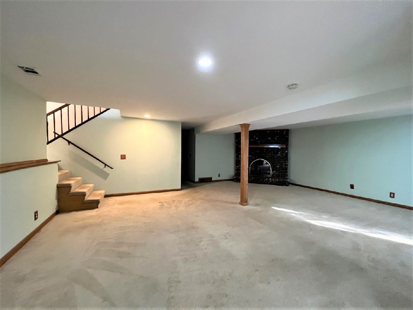
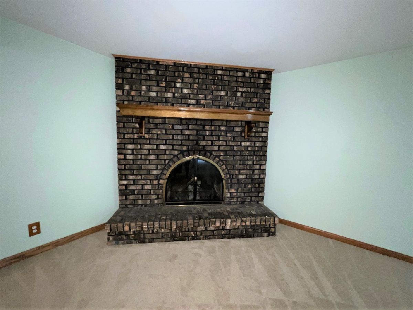
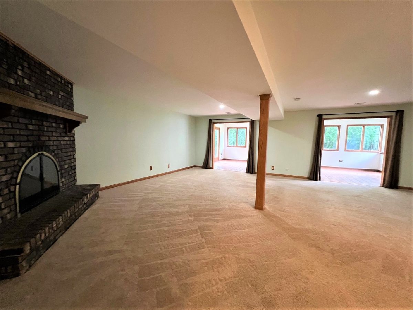
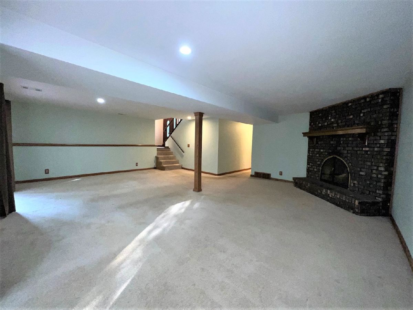
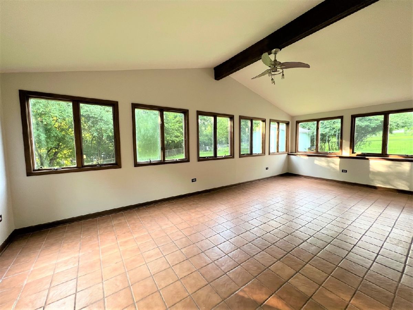
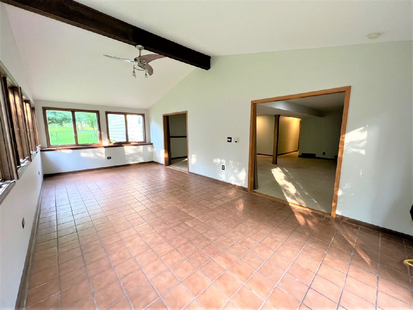
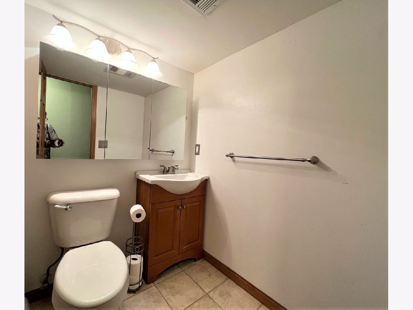
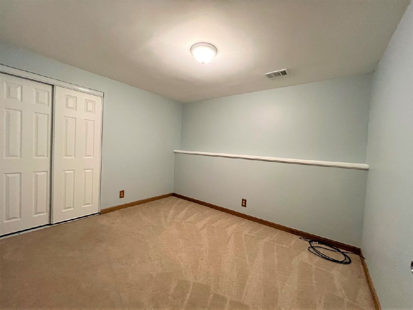
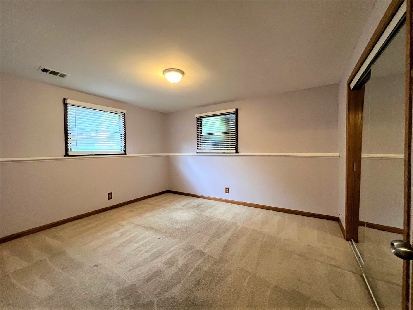
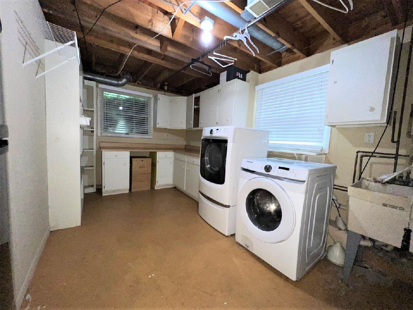
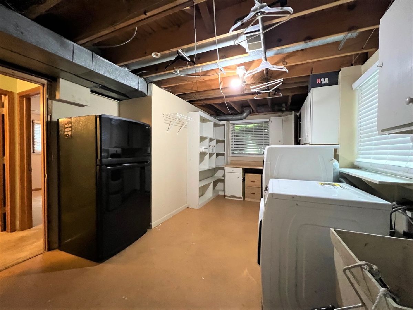
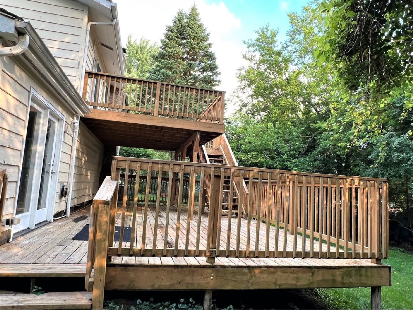
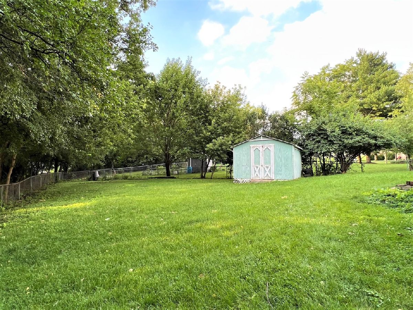
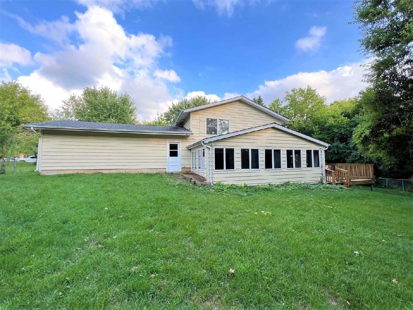
Room Specifics
Total Bedrooms: 4
Bedrooms Above Ground: 4
Bedrooms Below Ground: 0
Dimensions: —
Floor Type: —
Dimensions: —
Floor Type: —
Dimensions: —
Floor Type: —
Full Bathrooms: 2
Bathroom Amenities: —
Bathroom in Basement: 1
Rooms: —
Basement Description: Finished
Other Specifics
| 2 | |
| — | |
| Asphalt | |
| — | |
| — | |
| .33 | |
| — | |
| — | |
| — | |
| — | |
| Not in DB | |
| — | |
| — | |
| — | |
| — |
Tax History
| Year | Property Taxes |
|---|---|
| 2013 | $6,196 |
Contact Agent
Contact Agent
Listing Provided By
RE/MAX Suburban


