801 Mclean Boulevard, Elgin, Illinois 60123
$600
|
Rented
|
|
| Status: | Rented |
| Sqft: | 750 |
| Cost/Sqft: | $0 |
| Beds: | 1 |
| Baths: | 1 |
| Year Built: | 2002 |
| Property Taxes: | $0 |
| Days On Market: | 1927 |
| Lot Size: | 0,00 |
Description
Att'n seniors - rental of secure 2nd-floor condo in elevator bldg - 55+ ind living community of The Greens of Elgin. Rehabbed to include new carpeting / freshly painted / fully applianced kitchen with stove, fridge and dishwasher / washer/dryer in unit. You'll love the beautiful sunny views of the open spaces and rolling hills from your private balcony! Rent of $600 + assessment of $1,002.14 affords you 20 dinner meals/mo., pays all utilities, provides weekly housekeeping & linen changes, cable (Comcast cable +) TV, 30 free mins/mo of maintenance and van for transportation. Due to Covid-19, some services may not be fully operational but will resume once full opening re-occurs. Staff on duty 24 hours/day, extra storage in basement / garage available for fee. Condo also available for sale! LANDLORD WILL PAY THE FIRST TWO MONTHS OF ASSESSMENTS ON BEHALF OF THE TENANT!
Property Specifics
| Residential Rental | |
| 3 | |
| — | |
| 2002 | |
| Full | |
| — | |
| No | |
| — |
| Kane | |
| The Greens Of Elgin | |
| — / — | |
| — | |
| Public | |
| Public Sewer | |
| 10842387 | |
| — |
Property History
| DATE: | EVENT: | PRICE: | SOURCE: |
|---|---|---|---|
| 24 Jun, 2015 | Under contract | $0 | MRED MLS |
| 19 May, 2015 | Listed for sale | $0 | MRED MLS |
| 9 Dec, 2020 | Under contract | $0 | MRED MLS |
| 1 Sep, 2020 | Listed for sale | $0 | MRED MLS |
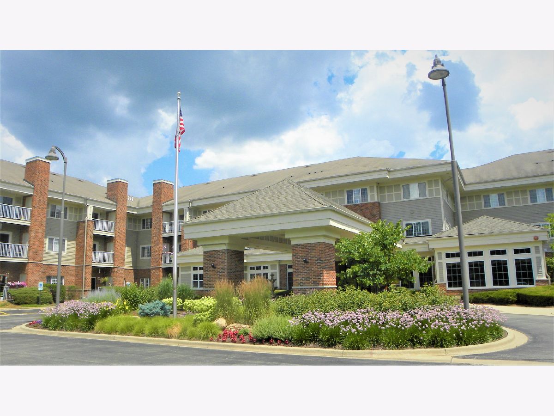
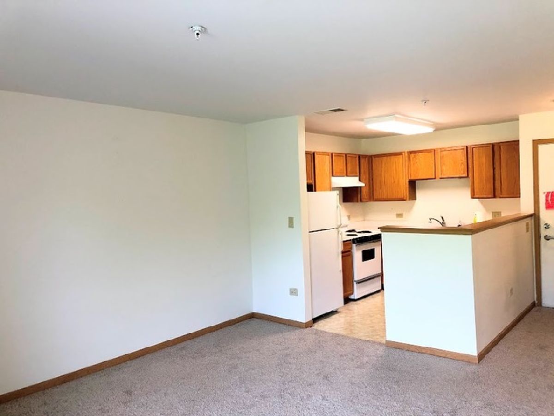
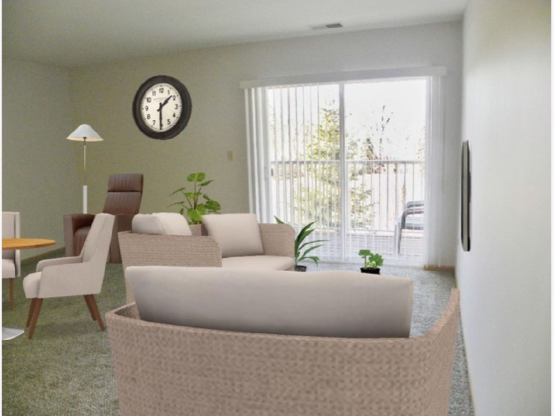
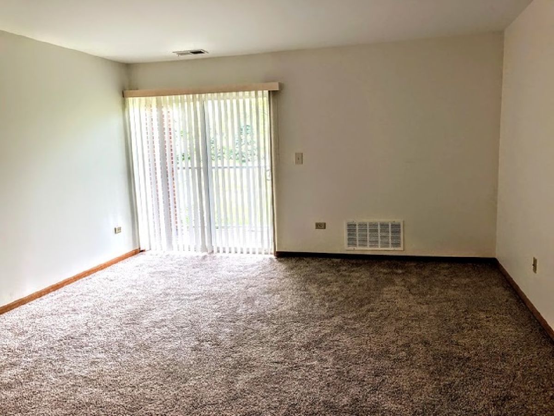
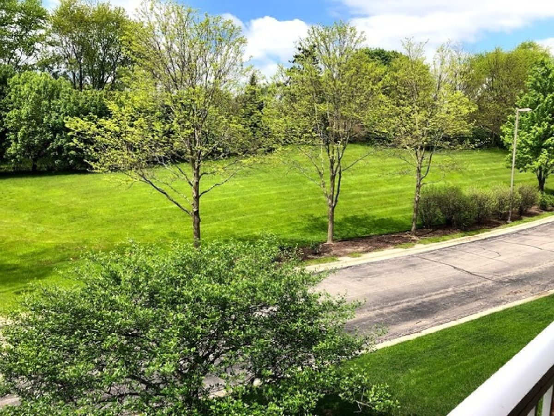
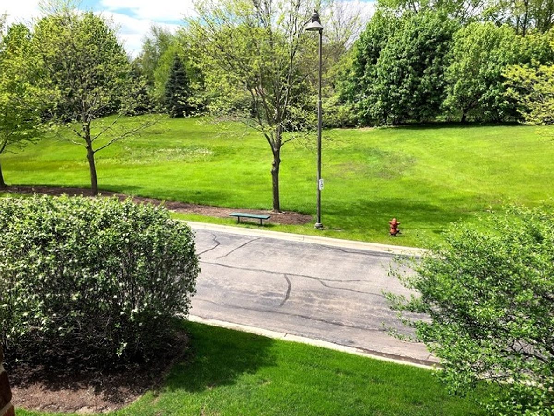
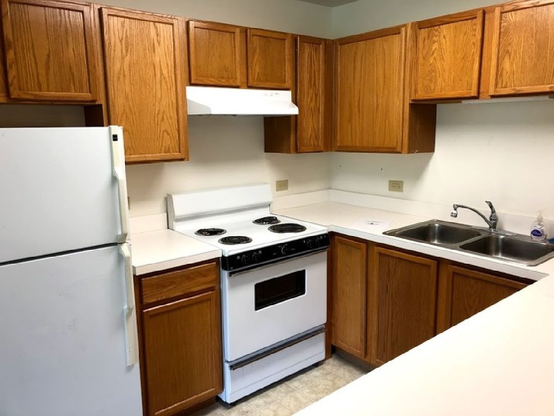
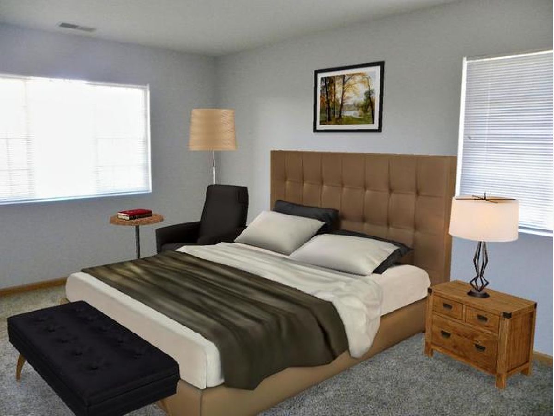
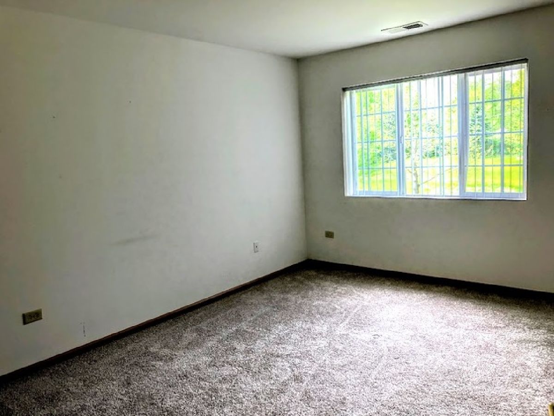
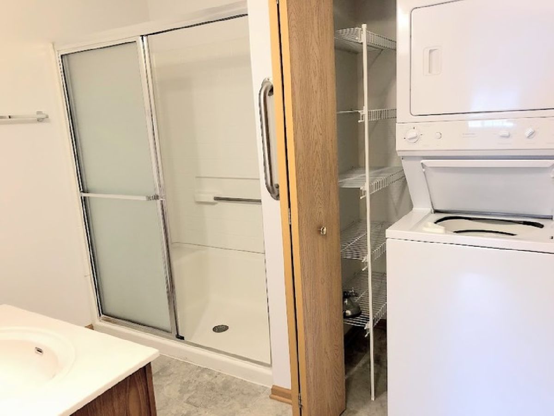
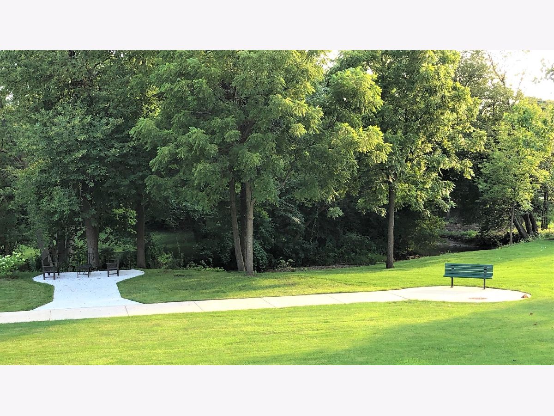
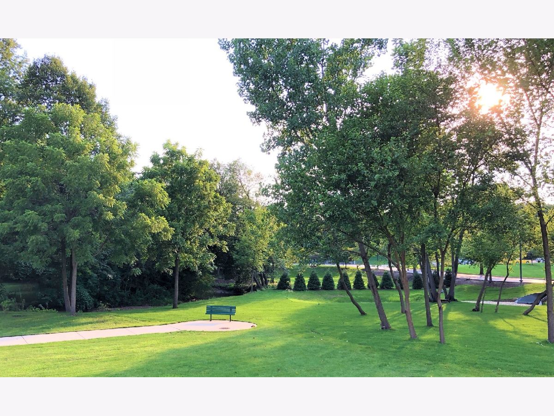
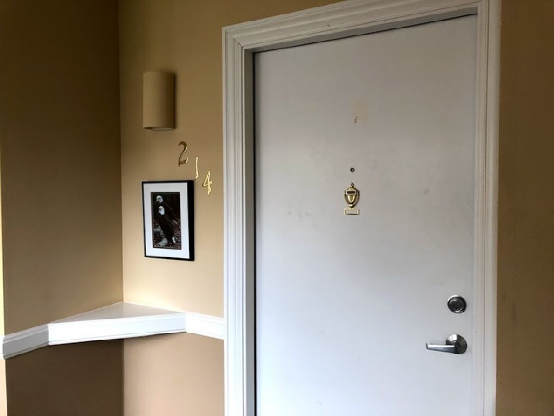
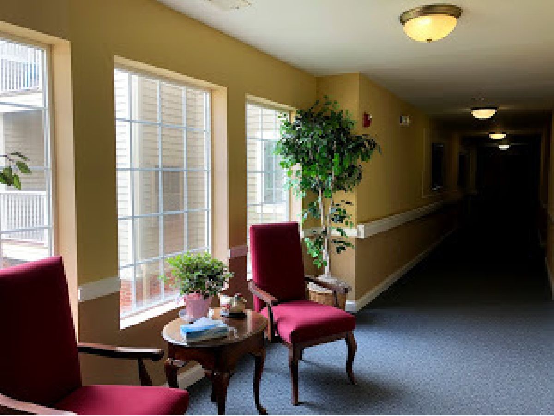
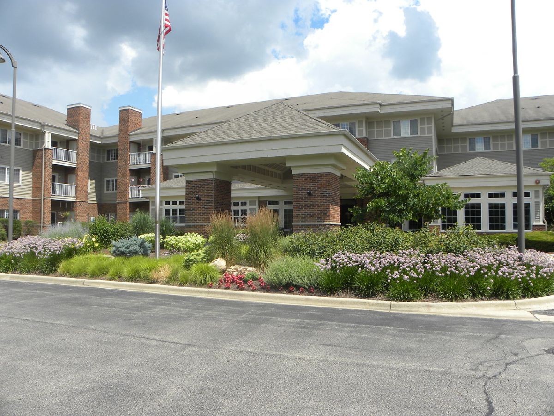
Room Specifics
Total Bedrooms: 1
Bedrooms Above Ground: 1
Bedrooms Below Ground: 0
Dimensions: —
Floor Type: —
Dimensions: —
Floor Type: —
Full Bathrooms: 1
Bathroom Amenities: Separate Shower,Handicap Shower
Bathroom in Basement: 0
Rooms: No additional rooms
Basement Description: Unfinished
Other Specifics
| — | |
| Concrete Perimeter | |
| — | |
| Balcony, Storms/Screens, Cable Access | |
| Common Grounds,Stream(s),Creek,Views | |
| COMMON | |
| — | |
| Full | |
| Elevator, Laundry Hook-Up in Unit, Storage, Some Carpeting | |
| Range, Microwave, Dishwasher, Refrigerator, Washer, Dryer | |
| Not in DB | |
| — | |
| — | |
| Elevator(s), Exercise Room, Storage, On Site Manager/Engineer, Party Room, Receiving Room, Security Door Lock(s), Laundry, Elevator(s), Private Laundry Hkup, Wheelchair Orientd | |
| — |
Tax History
| Year | Property Taxes |
|---|
Contact Agent
Contact Agent
Listing Provided By
Berkshire Hathaway HomeServices Starck Real Estate


