8012 Sierra Woods Lane, Carpentersville, Illinois 60110
$2,800
|
Rented
|
|
| Status: | Rented |
| Sqft: | 1,700 |
| Cost/Sqft: | $0 |
| Beds: | 2 |
| Baths: | 2 |
| Year Built: | 1999 |
| Property Taxes: | $0 |
| Days On Market: | 239 |
| Lot Size: | 0,00 |
Description
Rarely Available Rental in Sierra Woods - Move-In Ready! Discover this stylish and thoughtfully updated 2BR, 2BA split-level TH, ready for immediate occupancy. Freshly painted and featuring new carpet & LVP flooring, this home offers a modern and inviting atmosphere. Key features include a private entrance leading to a spacious foyer, a bright open LR w/vaulted ceilings, cozy fireplace, and sliders leading to the upper deck, and a newly updated kitchen w/sleek white cabs, quartz c-tops, & upgraded SS appliances. More features include a 2nd level primary bedroom offering a large WIC, high ceilings with fan, windows for lots of light and an updated en-suite bath featuring a double vanity w/marble top, separate shower & relaxing jetted tub. The spacious and flexible loft space could be a great home office. The lower level features a cozy family room with sliders to the lower deck, an additional bedroom, updated full bath, and a laundry room with utility sink. Find unexpected storage under the stairs (FR) and in the garage. Multi-year lease preferred. Agent has interest.
Property Specifics
| Residential Rental | |
| 2 | |
| — | |
| 1999 | |
| — | |
| — | |
| No | |
| — |
| Kane | |
| Sierra Woods | |
| — / — | |
| — | |
| — | |
| — | |
| 12376059 | |
| — |
Nearby Schools
| NAME: | DISTRICT: | DISTANCE: | |
|---|---|---|---|
|
Middle School
Dundee Middle School |
300 | Not in DB | |
|
High School
H D Jacobs High School |
300 | Not in DB | |
Property History
| DATE: | EVENT: | PRICE: | SOURCE: |
|---|---|---|---|
| 14 Feb, 2017 | Under contract | $0 | MRED MLS |
| 31 Jan, 2017 | Listed for sale | $0 | MRED MLS |
| 13 Jun, 2025 | Under contract | $0 | MRED MLS |
| 29 May, 2025 | Listed for sale | $0 | MRED MLS |
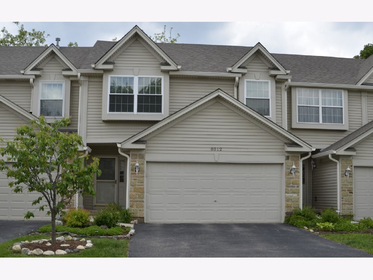
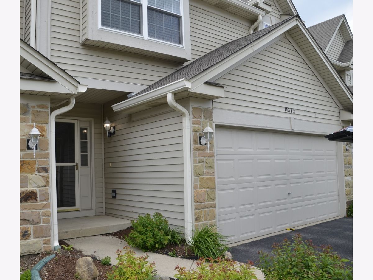
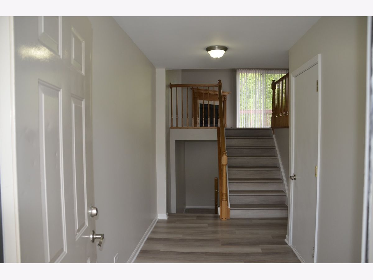
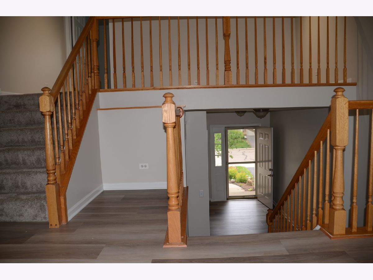
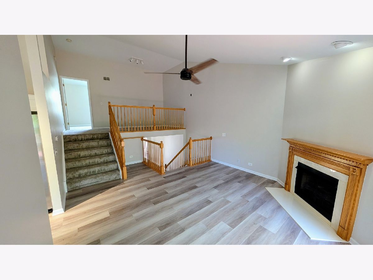
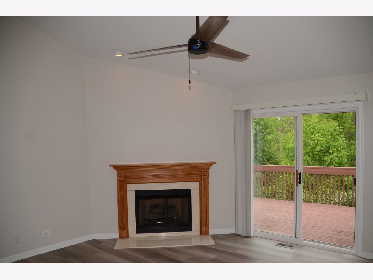
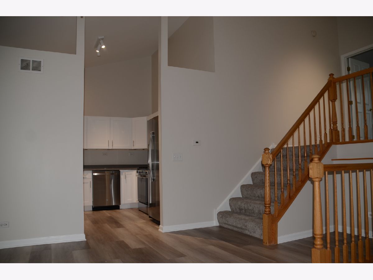
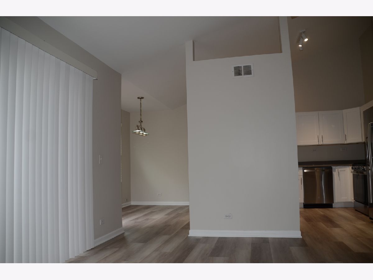
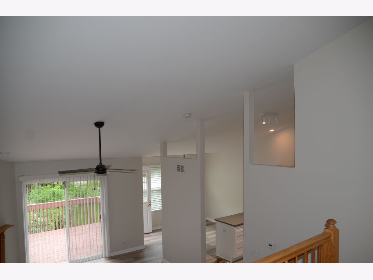
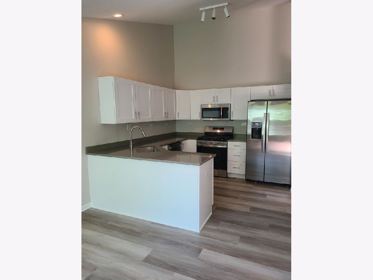
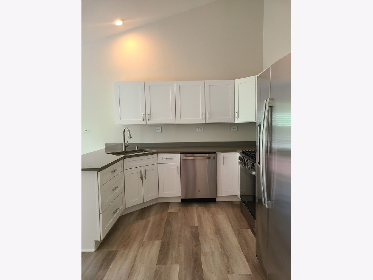
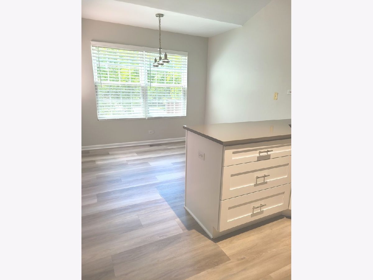
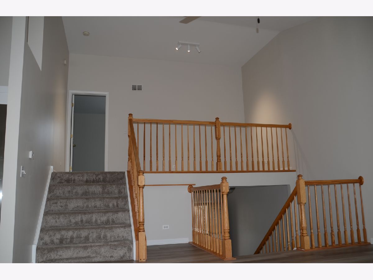
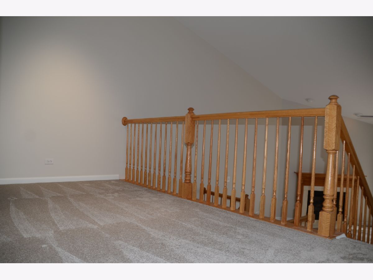
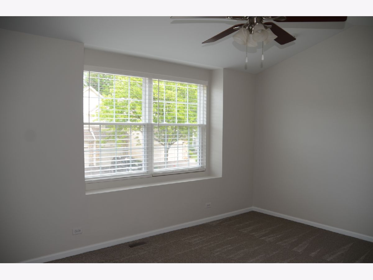
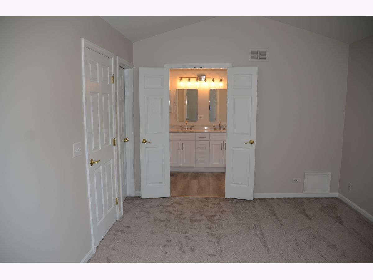
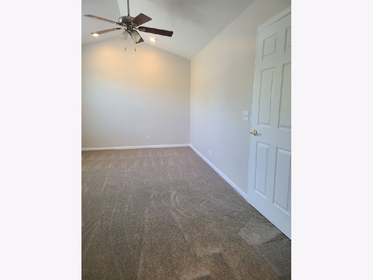
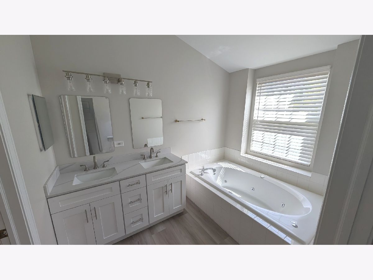
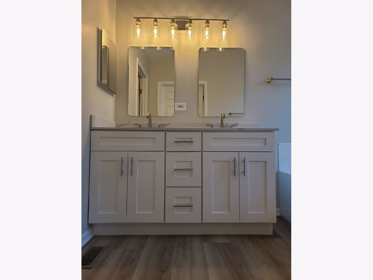
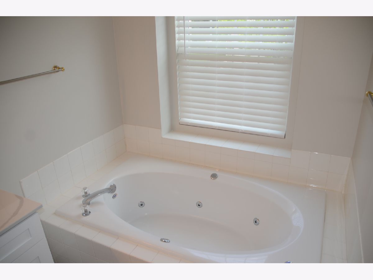
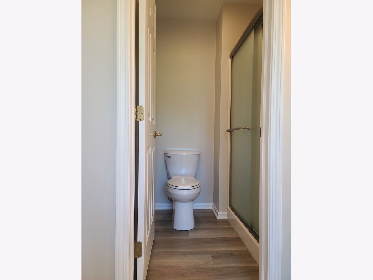
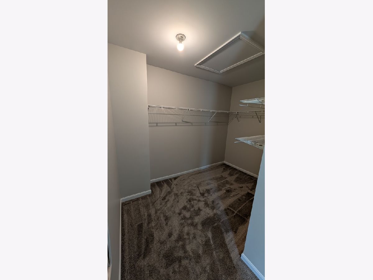
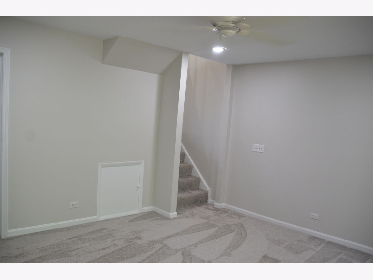
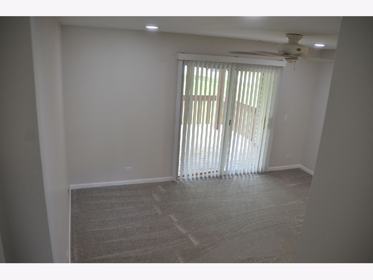
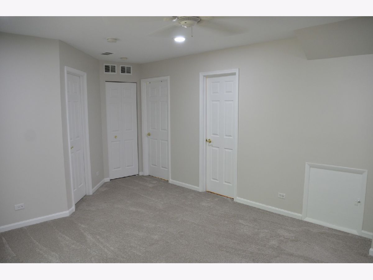
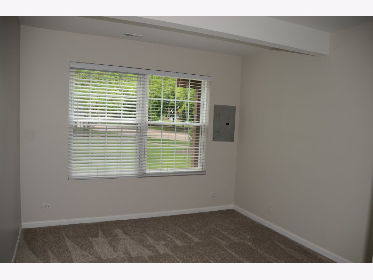
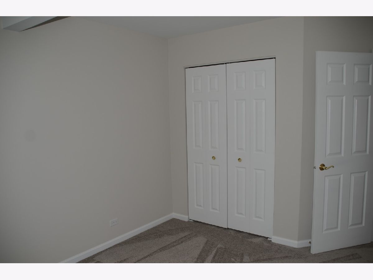
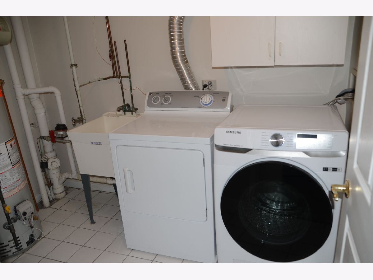
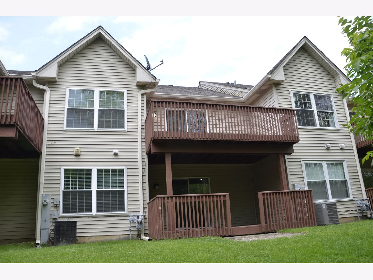
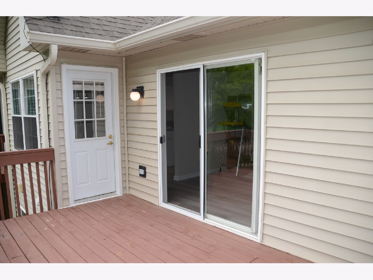
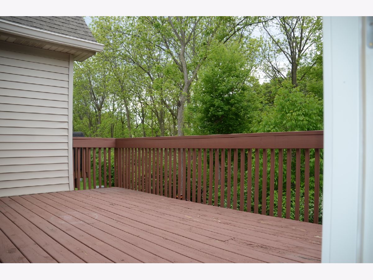
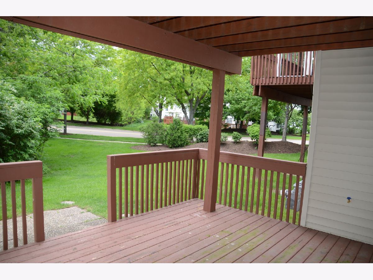
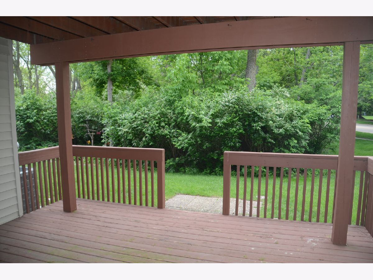
Room Specifics
Total Bedrooms: 2
Bedrooms Above Ground: 2
Bedrooms Below Ground: 0
Dimensions: —
Floor Type: —
Full Bathrooms: 2
Bathroom Amenities: Double Sink
Bathroom in Basement: 0
Rooms: —
Basement Description: —
Other Specifics
| 2 | |
| — | |
| — | |
| — | |
| — | |
| COMMON | |
| — | |
| — | |
| — | |
| — | |
| Not in DB | |
| — | |
| — | |
| — | |
| — |
Tax History
| Year | Property Taxes |
|---|
Contact Agent
Contact Agent
Listing Provided By
HomeSmart Connect


