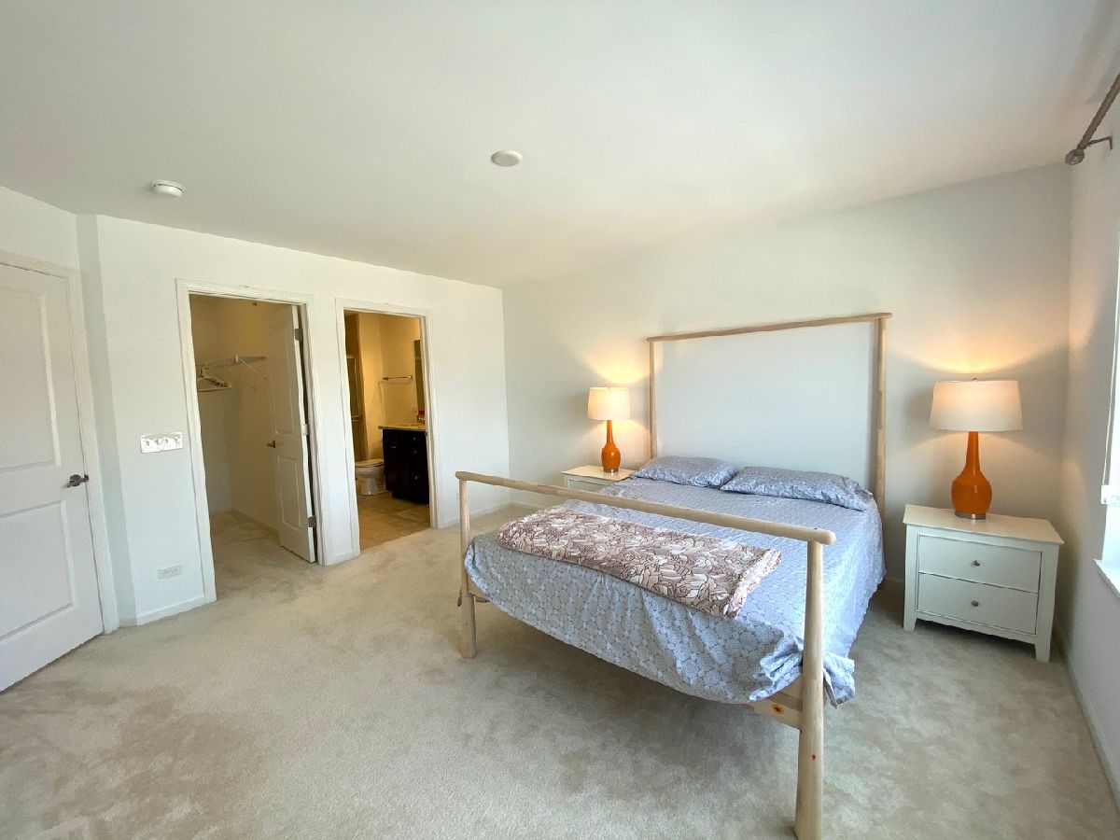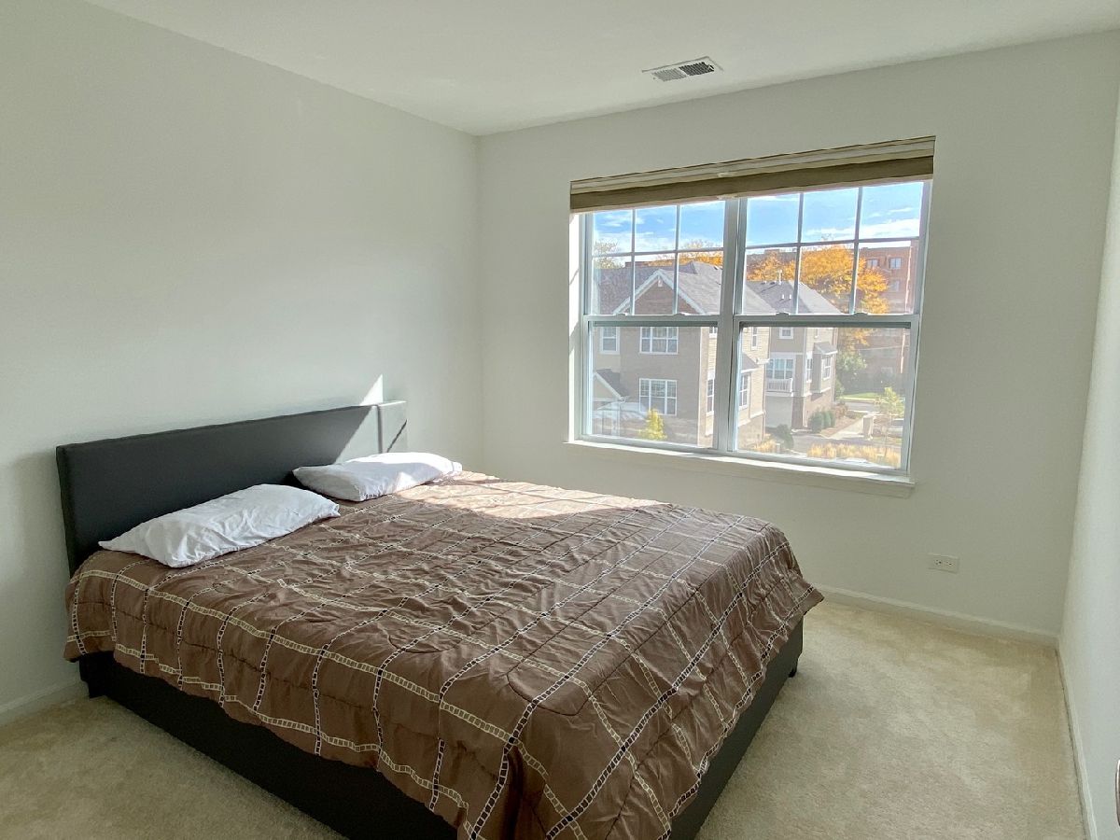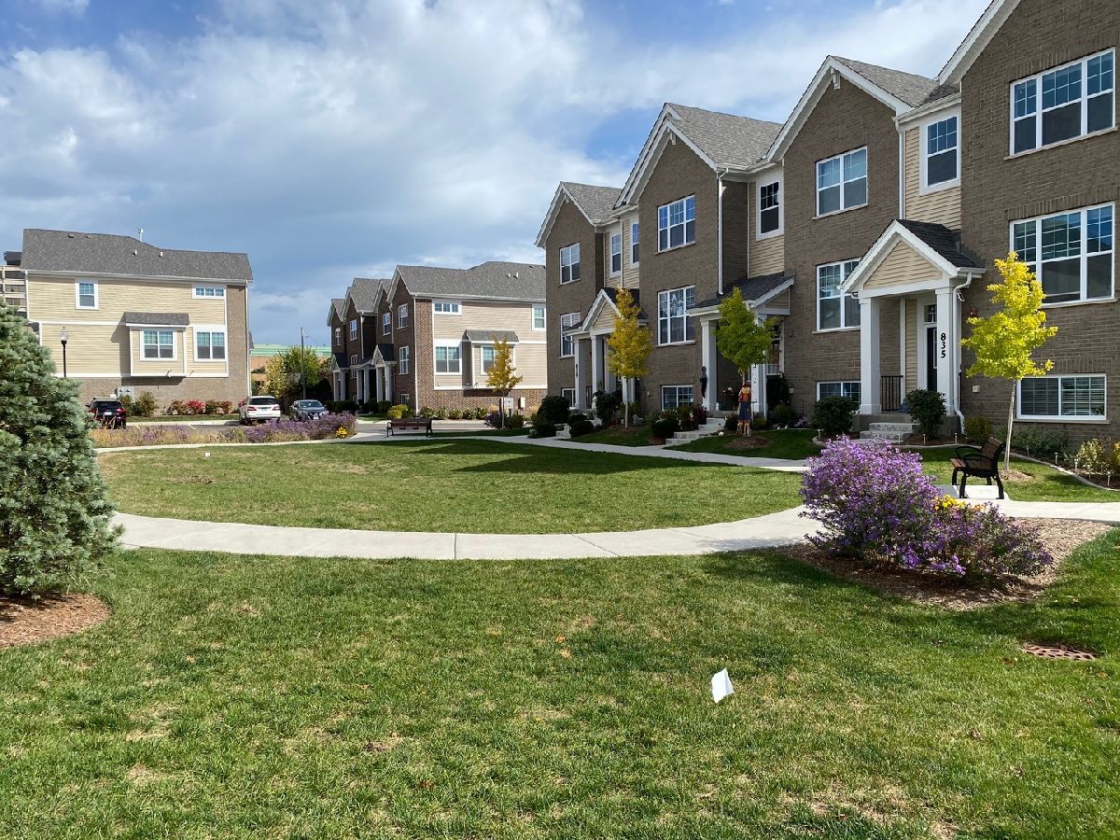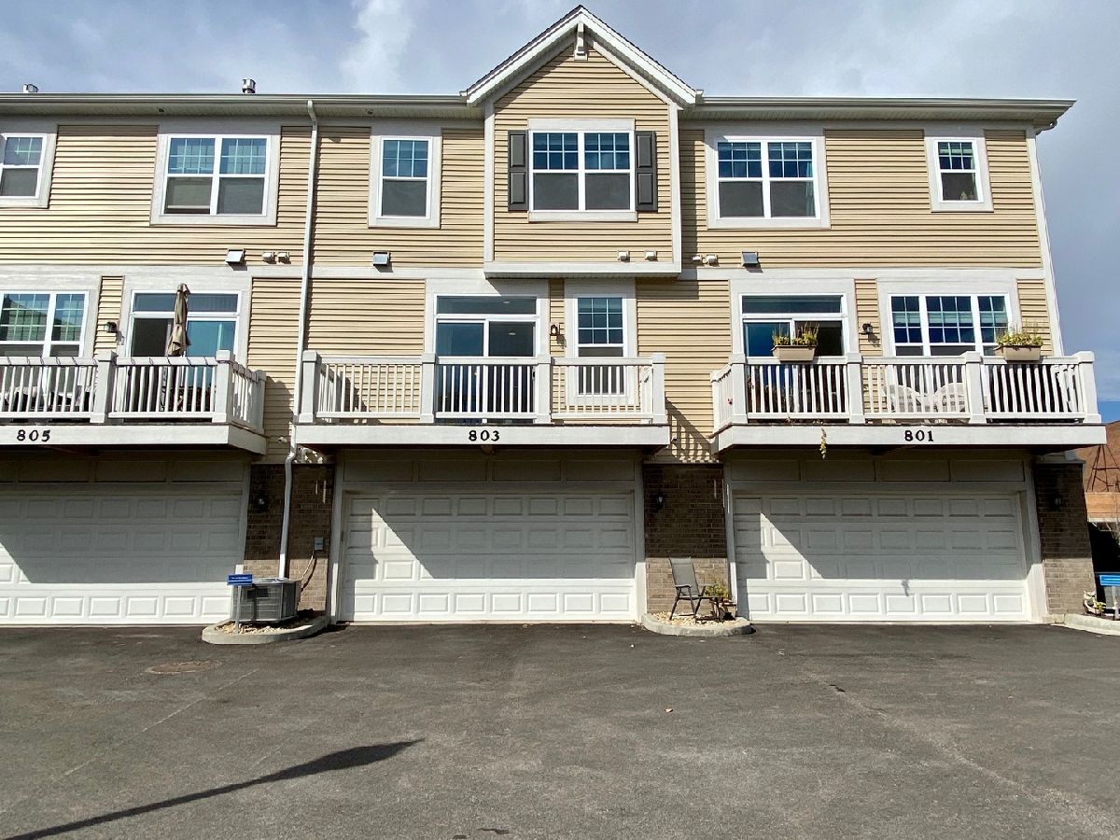803 Lee Street, Des Plaines, Illinois 60016
$2,500
|
Rented
|
|
| Status: | Rented |
| Sqft: | 1,913 |
| Cost/Sqft: | $0 |
| Beds: | 3 |
| Baths: | 3 |
| Year Built: | 2018 |
| Property Taxes: | $0 |
| Days On Market: | 1944 |
| Lot Size: | 0,00 |
Description
Location! Space! Value! This large 1900 square foot town home is an amazing value and located in a popular Lexington Pointe community. Open floor plan with 9ft ceilings, impressive living room with separate dining space, 3 bedrooms, and 2.5 bath. Luxury kitchen with granite counter tops, GE stainless-steel appliances, and separate eating area. Massive master suite with a walk-in closet. Master bath features a walk-in shower and dual vanity. Spacious 2nd and 3rd bedrooms, with lots of natural light, and unobstructed views. All 3 bedrooms, 2 bathrooms, and laundry are located on the 2nd floor. Oversized private balcony and play area/park w/n the townhome community. 2 car attached garage. Fantastic location walking distance to town & Metra. Just Minutes to O'Hare and easy access to I-90, & 294. Credit and background check required. No pets at this time. Welcome home!
Property Specifics
| Residential Rental | |
| 3 | |
| — | |
| 2018 | |
| None | |
| — | |
| No | |
| — |
| Cook | |
| Lexington Pointe | |
| — / — | |
| — | |
| Lake Michigan | |
| Public Sewer | |
| 10904775 | |
| — |
Nearby Schools
| NAME: | DISTRICT: | DISTANCE: | |
|---|---|---|---|
|
Grade School
Central Elementary School |
62 | — | |
|
Middle School
Chippewa Middle School |
62 | Not in DB | |
|
High School
Maine West High School |
207 | Not in DB | |
Property History
| DATE: | EVENT: | PRICE: | SOURCE: |
|---|---|---|---|
| 29 Oct, 2020 | Under contract | $0 | MRED MLS |
| 14 Oct, 2020 | Listed for sale | $0 | MRED MLS |
| 7 May, 2024 | Sold | $465,000 | MRED MLS |
| 3 Apr, 2024 | Under contract | $475,000 | MRED MLS |
| 18 Mar, 2024 | Listed for sale | $475,000 | MRED MLS |















Room Specifics
Total Bedrooms: 3
Bedrooms Above Ground: 3
Bedrooms Below Ground: 0
Dimensions: —
Floor Type: Carpet
Dimensions: —
Floor Type: Carpet
Full Bathrooms: 3
Bathroom Amenities: Double Sink
Bathroom in Basement: 0
Rooms: Other Room
Basement Description: None
Other Specifics
| 2 | |
| Concrete Perimeter | |
| — | |
| Balcony | |
| Landscaped | |
| 48X22 | |
| — | |
| Full | |
| Hardwood Floors, Second Floor Laundry, Laundry Hook-Up in Unit, Storage, Ceiling - 9 Foot, Open Floorplan, Drapes/Blinds | |
| Range, Microwave, Dishwasher, High End Refrigerator, Washer, Dryer, Disposal, Stainless Steel Appliance(s) | |
| Not in DB | |
| — | |
| — | |
| — | |
| — |
Tax History
| Year | Property Taxes |
|---|---|
| 2024 | $9,036 |
Contact Agent
Contact Agent
Listing Provided By
@properties


