805 Dawes Avenue, Wheaton, Illinois 60189
$2,600
|
Rented
|
|
| Status: | Rented |
| Sqft: | 1,225 |
| Cost/Sqft: | $0 |
| Beds: | 4 |
| Baths: | 1 |
| Year Built: | 1953 |
| Property Taxes: | $0 |
| Days On Market: | 160 |
| Lot Size: | 0,00 |
Description
WOW! 4BR, 1BA Ranch with 1-car Garage w/private Portico! Quiet tree-lined neighborhood street. Extra large corner lot with side yard and beautiful mature trees. Newer remodeled kitchen with all white cabinetry, stainless appliances, gorgeous granite counters. Newer Luxury vinyl flooring in kitchen, hallways, main living and dining areas. 4th bedroom would make the prefect home office or den with full sized windows! District 200 Schools. 1 mile to College Avenue Metra Station and 1.5 miles to downtown Wheaton. Close to shopping, dining and College of DuPage! Only good credit applicants please. House will be cleaned and painted prior to move in. House will be ready for a 4/15 lease start date. Pets considered on a case by case basis with additional pet deposit
Property Specifics
| Residential Rental | |
| — | |
| — | |
| 1953 | |
| — | |
| — | |
| No | |
| — |
| — | |
| — | |
| — / — | |
| — | |
| — | |
| — | |
| 12320306 | |
| — |
Nearby Schools
| NAME: | DISTRICT: | DISTANCE: | |
|---|---|---|---|
|
Grade School
Lincoln Elementary School |
200 | — | |
|
Middle School
Edison Middle School |
200 | Not in DB | |
|
High School
Wheaton Warrenville South H S |
200 | Not in DB | |
Property History
| DATE: | EVENT: | PRICE: | SOURCE: |
|---|---|---|---|
| 12 Aug, 2018 | Under contract | $0 | MRED MLS |
| 4 Jul, 2018 | Listed for sale | $0 | MRED MLS |
| 14 Dec, 2022 | Under contract | $0 | MRED MLS |
| 9 Dec, 2022 | Listed for sale | $0 | MRED MLS |
| 8 Apr, 2025 | Under contract | $0 | MRED MLS |
| 3 Apr, 2025 | Listed for sale | $0 | MRED MLS |
| 19 Jun, 2025 | Under contract | $0 | MRED MLS |
| 21 May, 2025 | Listed for sale | $0 | MRED MLS |
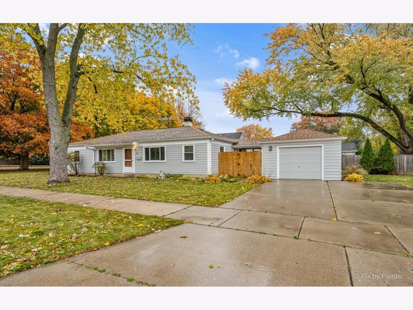
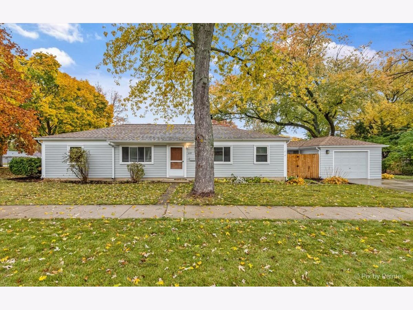
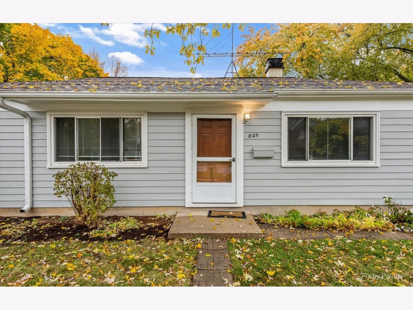
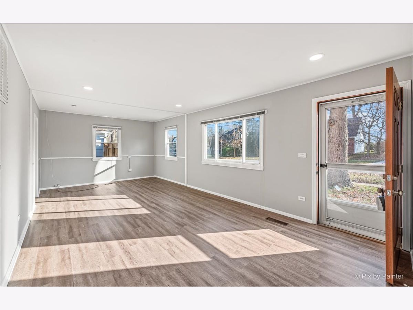
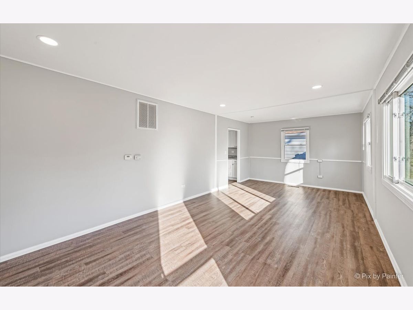
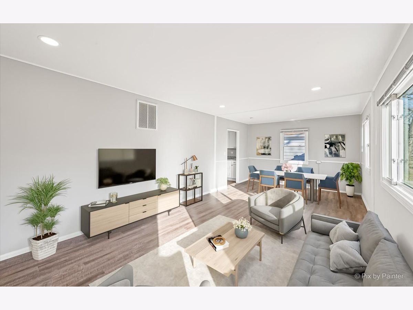
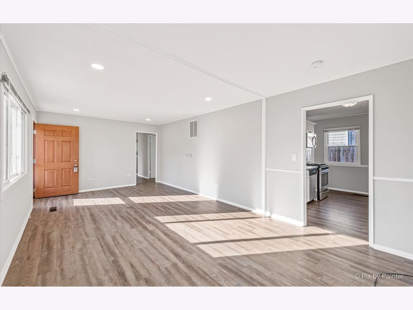
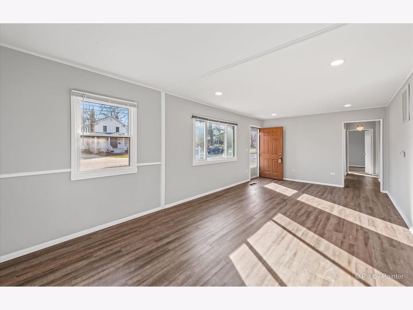
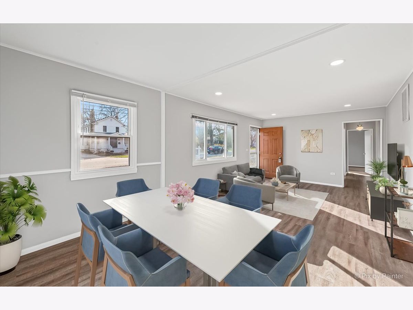
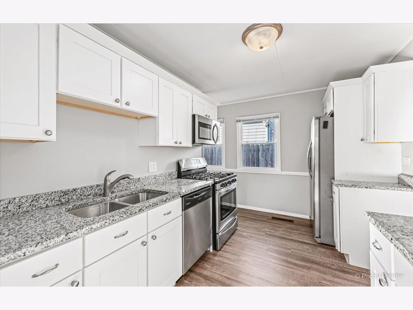
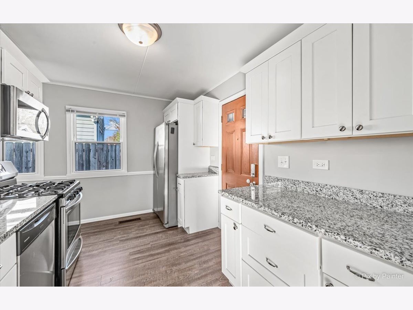
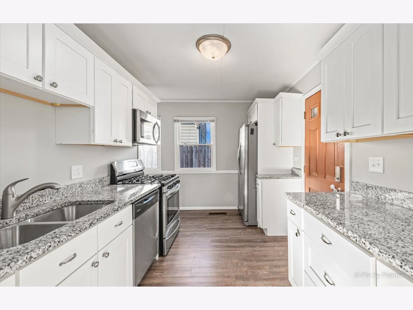
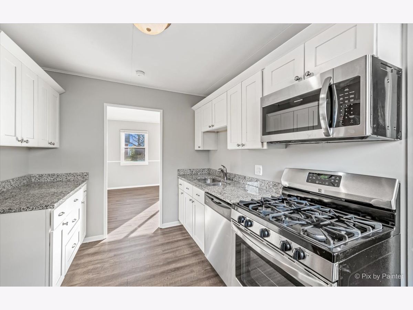
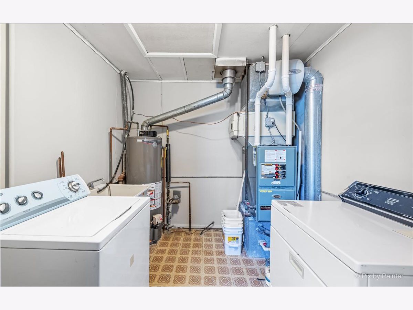
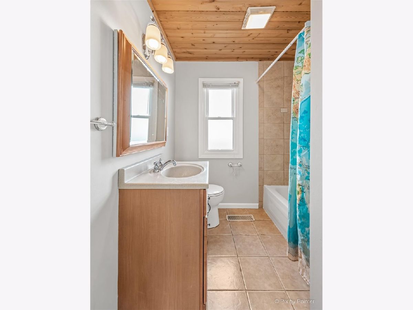
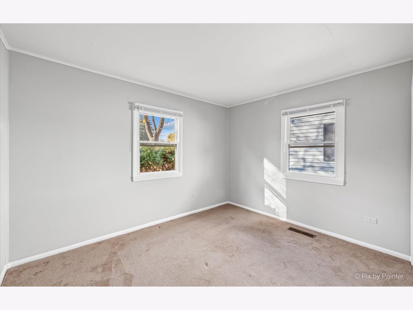
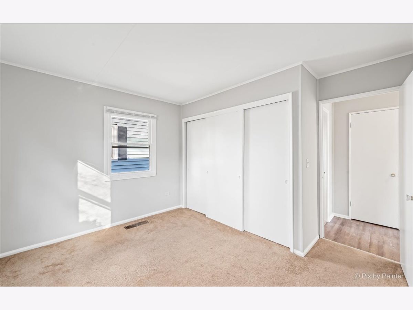
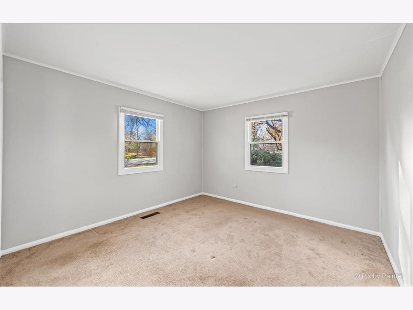
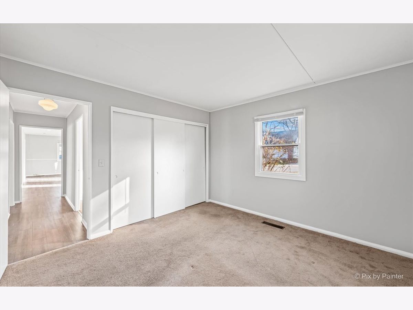
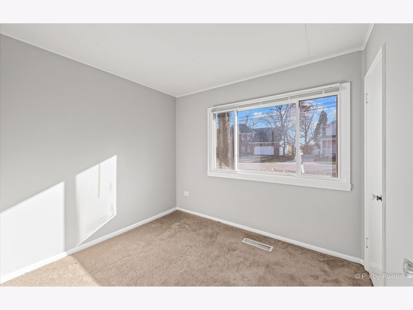
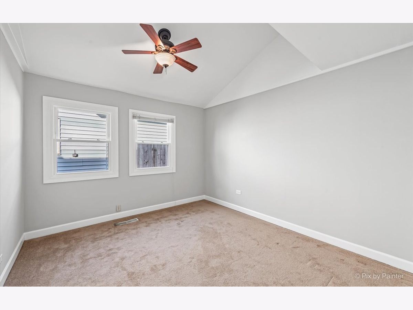
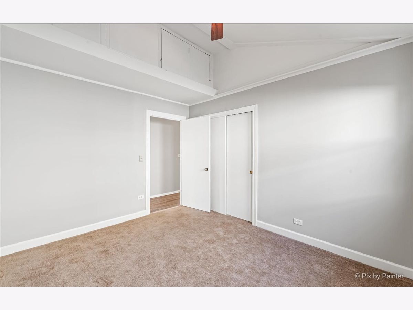
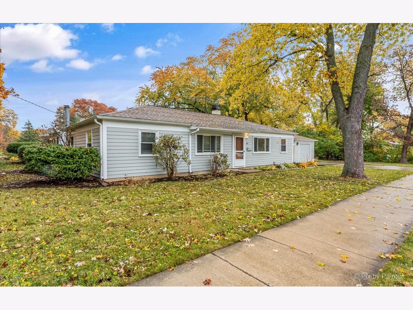
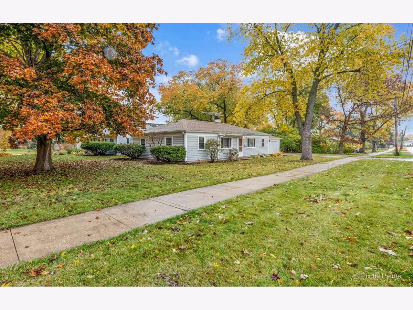
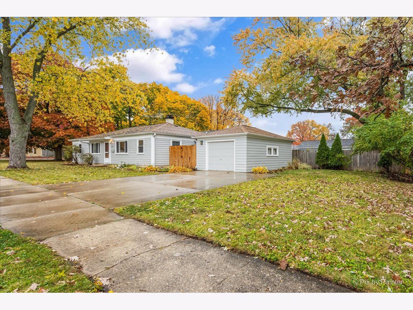
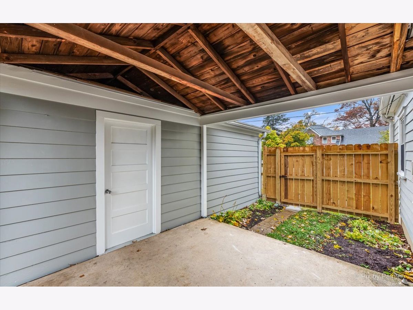
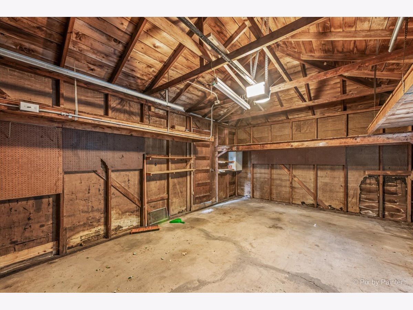
Room Specifics
Total Bedrooms: 4
Bedrooms Above Ground: 4
Bedrooms Below Ground: 0
Dimensions: —
Floor Type: —
Dimensions: —
Floor Type: —
Dimensions: —
Floor Type: —
Full Bathrooms: 1
Bathroom Amenities: —
Bathroom in Basement: 0
Rooms: —
Basement Description: —
Other Specifics
| 1 | |
| — | |
| — | |
| — | |
| — | |
| 50 X 159 | |
| — | |
| — | |
| — | |
| — | |
| Not in DB | |
| — | |
| — | |
| — | |
| — |
Tax History
| Year | Property Taxes |
|---|
Contact Agent
Contact Agent
Listing Provided By
Berkshire Hathaway HomeServices Chicago


