8052 Lyons Street, Niles, Illinois 60714
$1,800
|
Rented
|
|
| Status: | Rented |
| Sqft: | 1,210 |
| Cost/Sqft: | $0 |
| Beds: | 3 |
| Baths: | 2 |
| Year Built: | 1963 |
| Property Taxes: | $0 |
| Days On Market: | 1661 |
| Lot Size: | 0,00 |
Description
FULLY UPDATED END UNIT, 3 BEDROOM , DUPLEX STYLE, GREAT LOCATION, WALK TO SCHOOLS, SHOPPING, RESTURANTS AND PARKS. ALL 3 BEDROOMS GOOD SIZES,WITH LOTS OF LIGHTS, SHOWER MAIN FLOOR, SECOND SHOWER UPSTAIRS, GREAT FOYER INTO LARGE KITCHEN, ALL BRAND NEW APPLIANCES, HARDWOOD FLOORING, RECRATION ROOM IN LOWER FLOOR, LAUNDRY AND STORAGE. FULLY FENCED BACK YARD. ENCLOSED PATIO OFF OF KITCHEN. IT WONT LAST LONG. ' To apply: Need Application, credit/background report, per person-18 yrs &up, proof of income. To qualify-combined income must be 3 X's the rent rate. VACANT EASY TO SHOW. By Appt. only. No Pets-No Smoking.
Property Specifics
| Residential Rental | |
| 2 | |
| — | |
| 1963 | |
| Partial | |
| — | |
| No | |
| — |
| Cook | |
| Courtland Park | |
| — / — | |
| — | |
| Lake Michigan | |
| Public Sewer | |
| 11153785 | |
| — |
Nearby Schools
| NAME: | DISTRICT: | DISTANCE: | |
|---|---|---|---|
|
Grade School
Washington Elementary School |
63 | — | |
|
Middle School
Gemini Junior High School |
63 | Not in DB | |
|
High School
Maine East High School |
207 | Not in DB | |
Property History
| DATE: | EVENT: | PRICE: | SOURCE: |
|---|---|---|---|
| 27 Jun, 2019 | Under contract | $0 | MRED MLS |
| 12 Jun, 2019 | Listed for sale | $0 | MRED MLS |
| 17 Jul, 2021 | Under contract | $0 | MRED MLS |
| 12 Jul, 2021 | Listed for sale | $0 | MRED MLS |
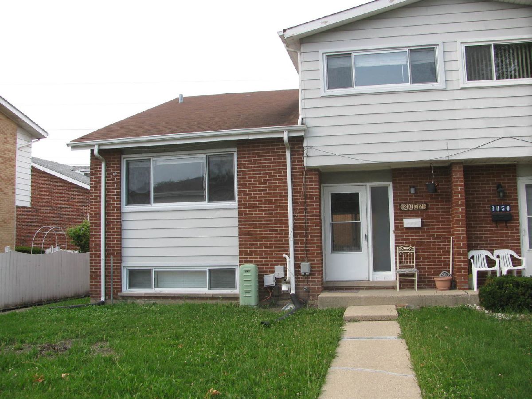
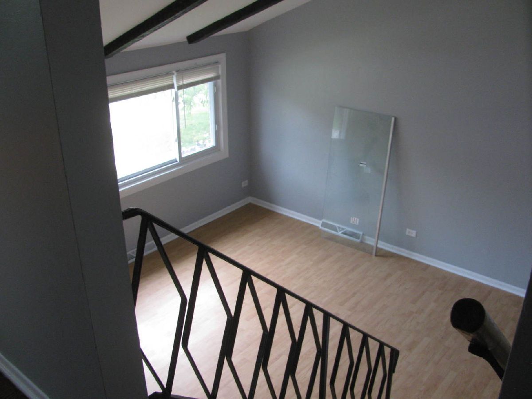
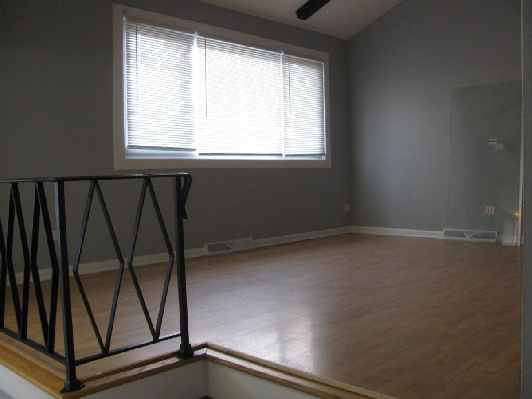
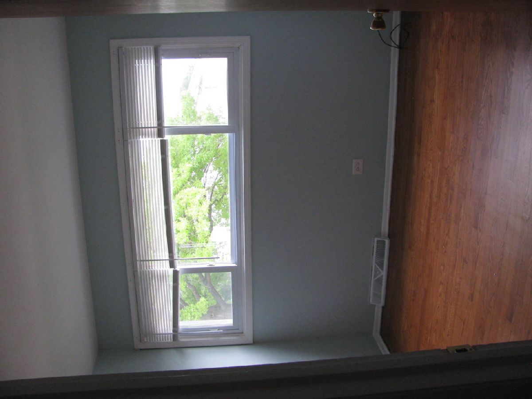
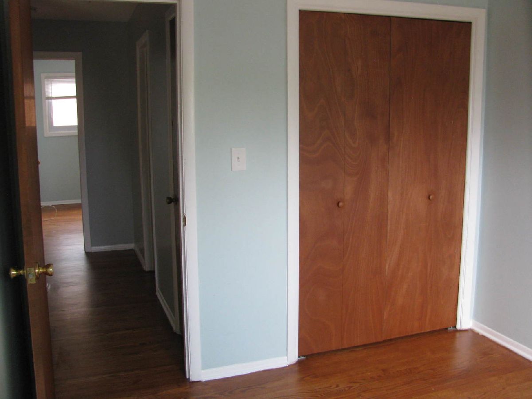
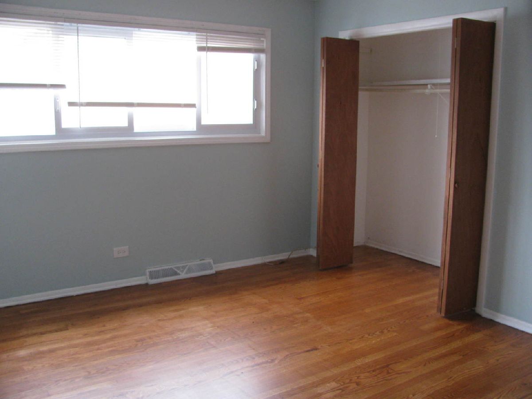
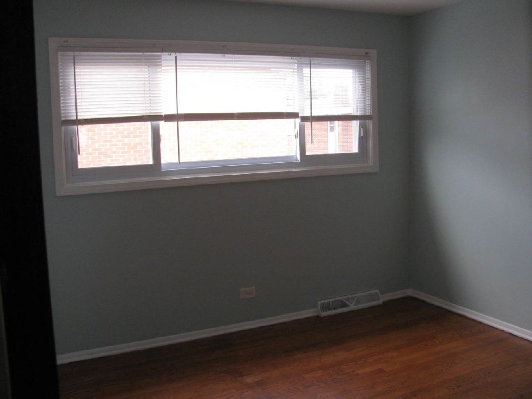
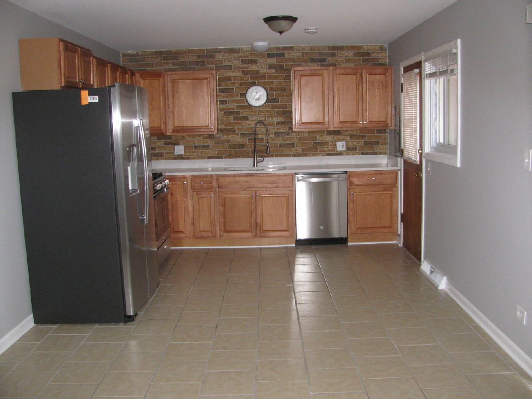
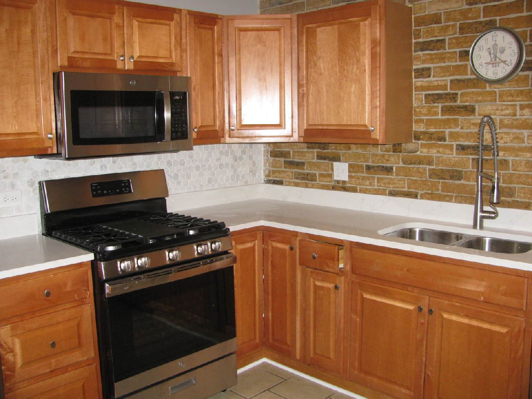
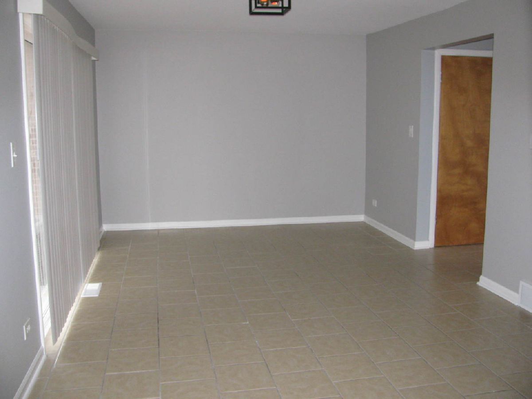
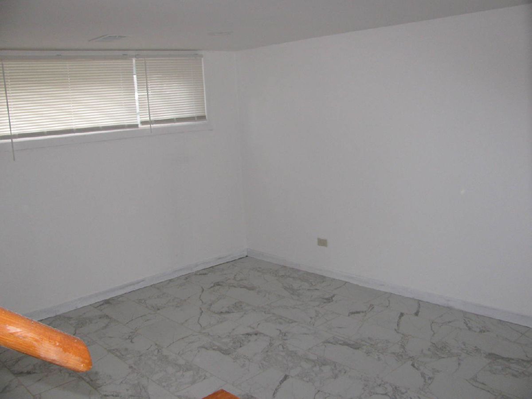
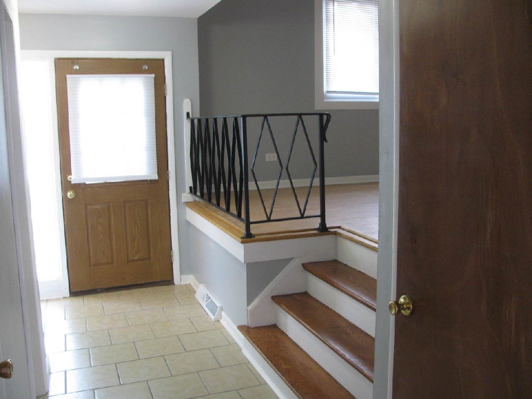
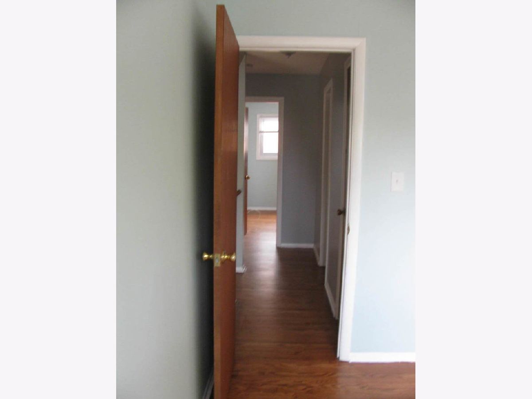
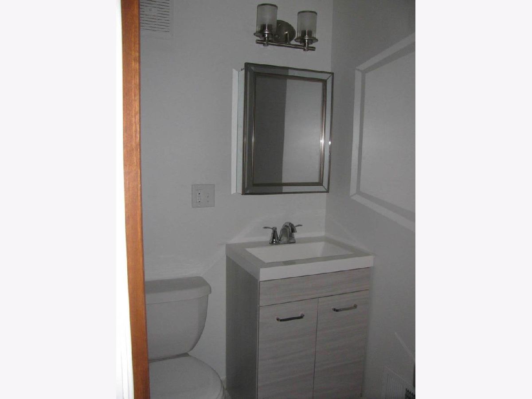
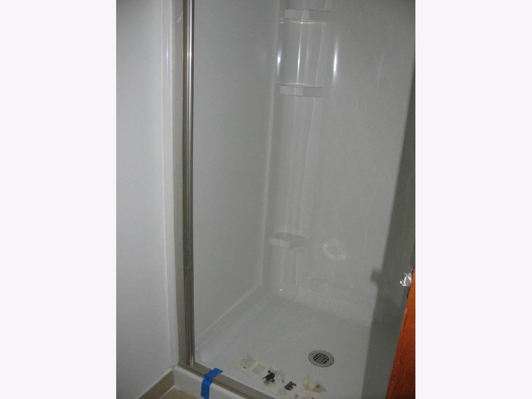
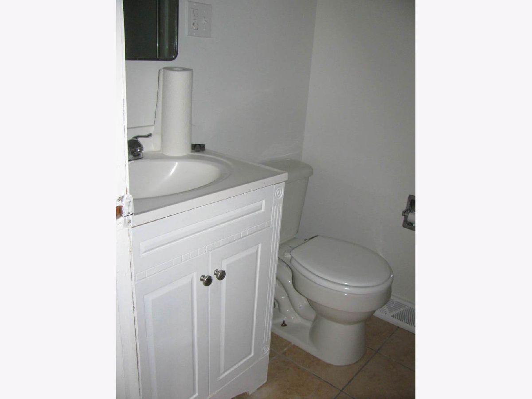
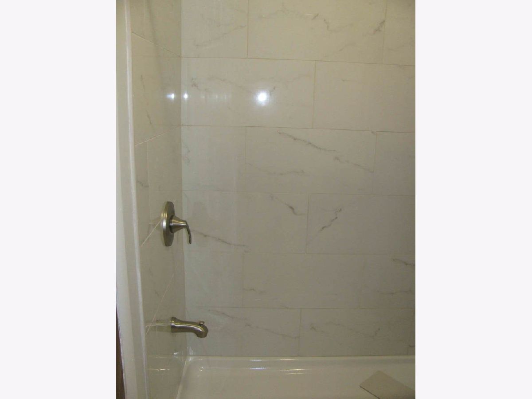
Room Specifics
Total Bedrooms: 3
Bedrooms Above Ground: 3
Bedrooms Below Ground: 0
Dimensions: —
Floor Type: Hardwood
Dimensions: —
Floor Type: Hardwood
Full Bathrooms: 2
Bathroom Amenities: —
Bathroom in Basement: 0
Rooms: No additional rooms
Basement Description: Finished
Other Specifics
| — | |
| Concrete Perimeter | |
| Off Alley | |
| Patio, Storms/Screens, End Unit | |
| Common Grounds,Park Adjacent | |
| PER SURVEY | |
| — | |
| — | |
| Vaulted/Cathedral Ceilings, Hardwood Floors, Laundry Hook-Up in Unit, Storage | |
| Range, Microwave, Dishwasher, Refrigerator, Washer, Dryer | |
| Not in DB | |
| — | |
| — | |
| Storage, Park, Tennis Court(s) | |
| — |
Tax History
| Year | Property Taxes |
|---|
Contact Agent
Contact Agent
Listing Provided By
Baird & Warner


